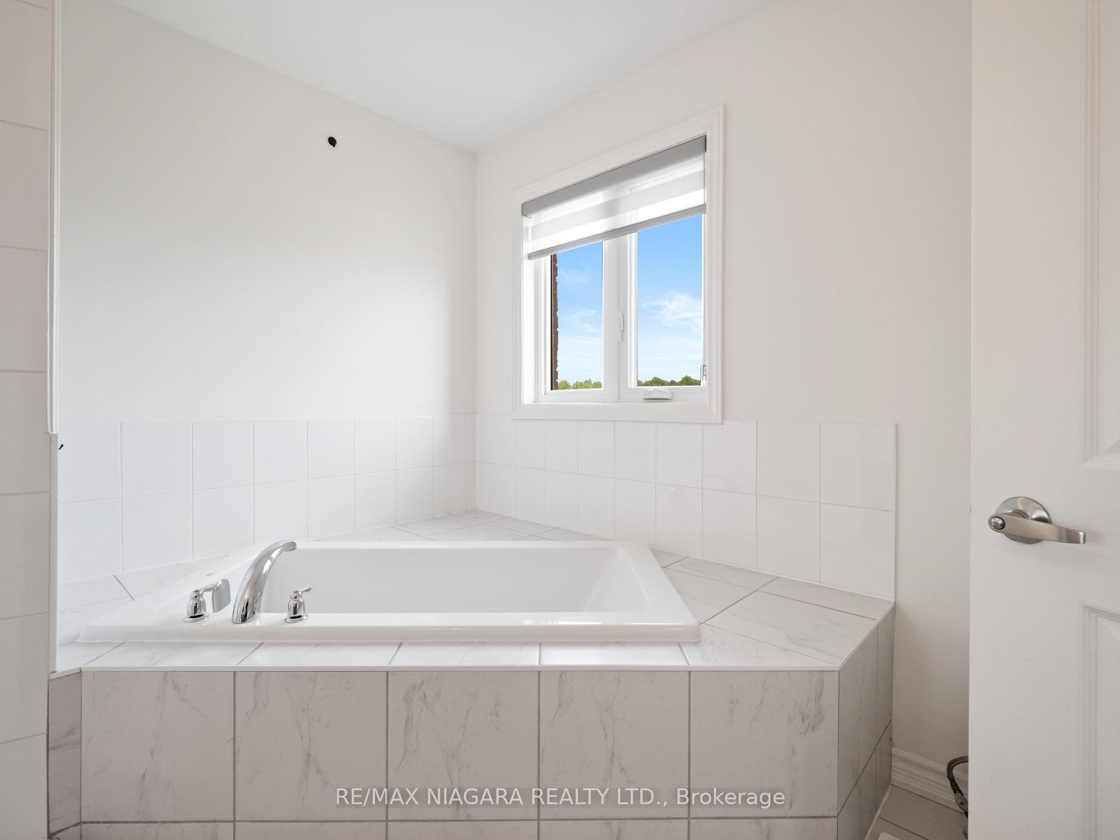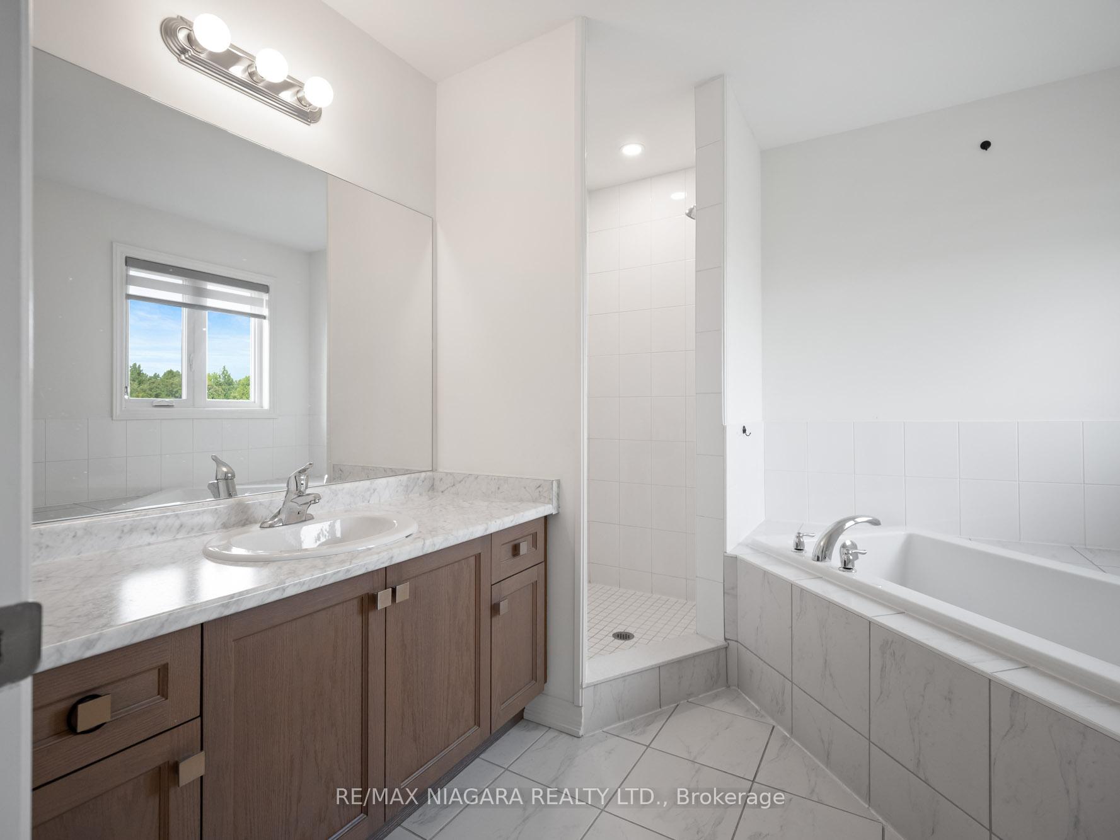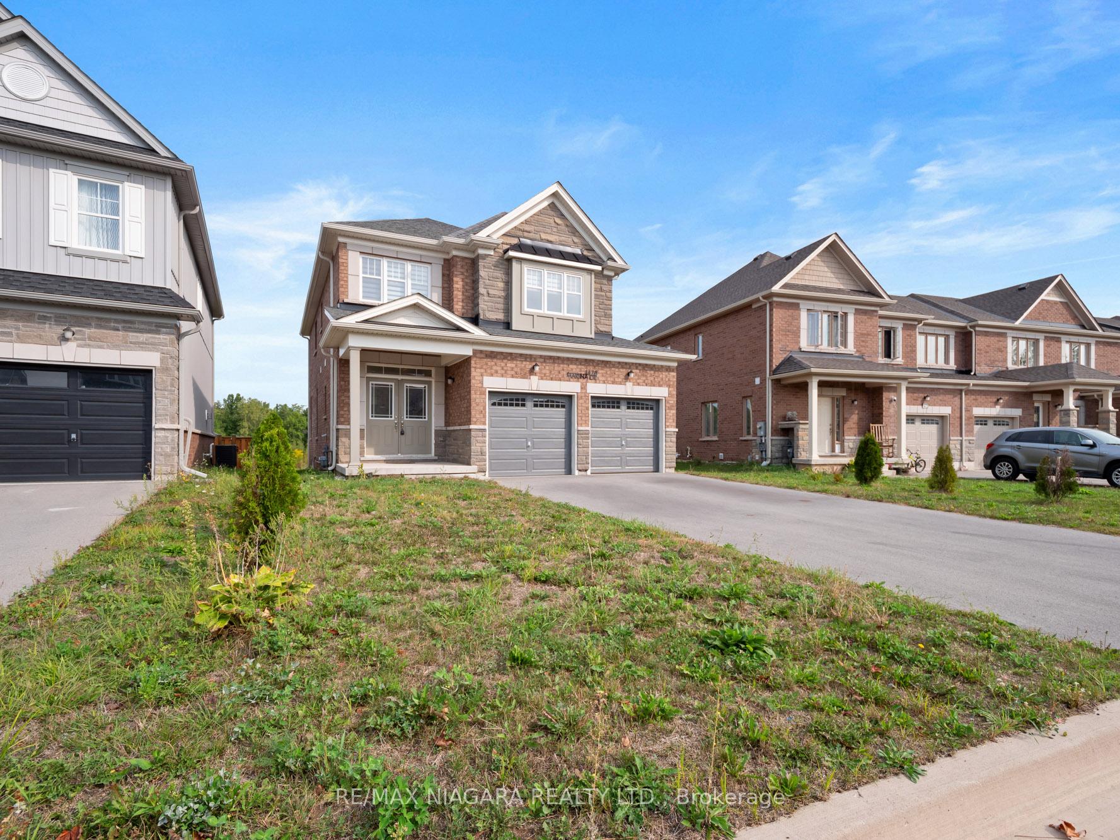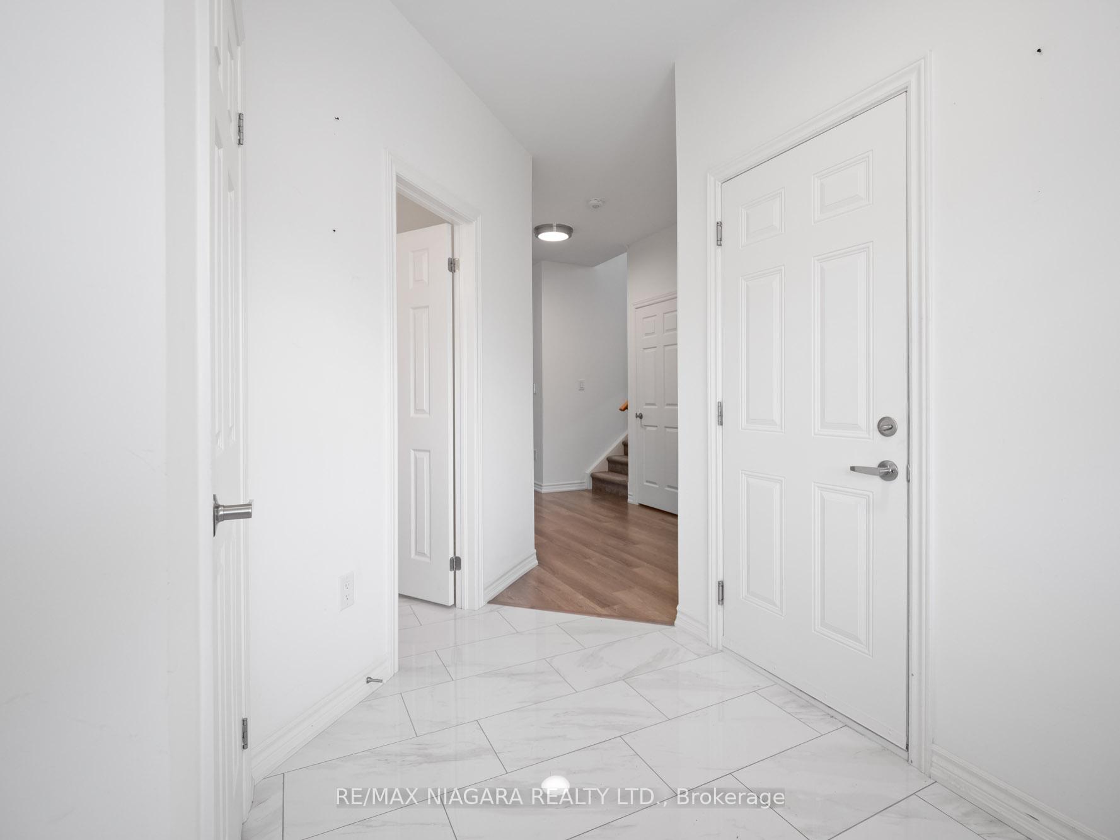$729,900
Available - For Sale
Listing ID: X9358332
1478 Marina Dr , Fort Erie, L2A 0C7, Ontario
| This newly constructed two-storey home from Marina Homes is now available for immediate possession!Residence boasts 4 spacious bedrooms and 4 elegant bathrooms, spread across an impressive 2,000 square feet. As you enter, you'll be drawn in by the expansive open-concept layout that harmoniously merges sophistication and practicality. Luxurious finishes throughout add an air of elegance to every room, while the warm and neutral color scheme fosters an inviting ambiance that makes you feel right at home. The attached double car garage offers both convenience and generous storage solutions for your vehicles and belongings. Nestled in a highly desirable location close to schools, golf course, recreation centres & all in town amenities. In addition to its natural beauty, this residence is just a short ride to Crystal Beach, the QEW, and the US border just moments away, commuting to various destinations is a breeze, greatly enhancing your lifestyle. |
| Price | $729,900 |
| Taxes: | $5844.00 |
| Assessment Year: | 2023 |
| Address: | 1478 Marina Dr , Fort Erie, L2A 0C7, Ontario |
| Lot Size: | 41.01 x 122.64 (Feet) |
| Acreage: | < .50 |
| Directions/Cross Streets: | Garrison Rd and Green Acres Dr |
| Rooms: | 8 |
| Rooms +: | 0 |
| Bedrooms: | 4 |
| Bedrooms +: | 0 |
| Kitchens: | 1 |
| Kitchens +: | 0 |
| Family Room: | N |
| Basement: | Full, Part Fin |
| Approximatly Age: | 0-5 |
| Property Type: | Detached |
| Style: | 2-Storey |
| Exterior: | Brick, Stone |
| Garage Type: | Attached |
| (Parking/)Drive: | Available |
| Drive Parking Spaces: | 4 |
| Pool: | None |
| Approximatly Age: | 0-5 |
| Approximatly Square Footage: | 2000-2500 |
| Property Features: | Beach, Golf, Park, Public Transit, Rec Centre, School |
| Fireplace/Stove: | Y |
| Heat Source: | Gas |
| Heat Type: | Forced Air |
| Central Air Conditioning: | Central Air |
| Laundry Level: | Main |
| Elevator Lift: | N |
| Sewers: | Sewers |
| Water: | Municipal |
| Utilities-Cable: | Y |
| Utilities-Hydro: | Y |
| Utilities-Gas: | Y |
| Utilities-Telephone: | Y |
$
%
Years
This calculator is for demonstration purposes only. Always consult a professional
financial advisor before making personal financial decisions.
| Although the information displayed is believed to be accurate, no warranties or representations are made of any kind. |
| RE/MAX NIAGARA REALTY LTD. |
|
|

Dir:
416-828-2535
Bus:
647-462-9629
| Book Showing | Email a Friend |
Jump To:
At a Glance:
| Type: | Freehold - Detached |
| Area: | Niagara |
| Municipality: | Fort Erie |
| Style: | 2-Storey |
| Lot Size: | 41.01 x 122.64(Feet) |
| Approximate Age: | 0-5 |
| Tax: | $5,844 |
| Beds: | 4 |
| Baths: | 4 |
| Fireplace: | Y |
| Pool: | None |
Locatin Map:
Payment Calculator:











































