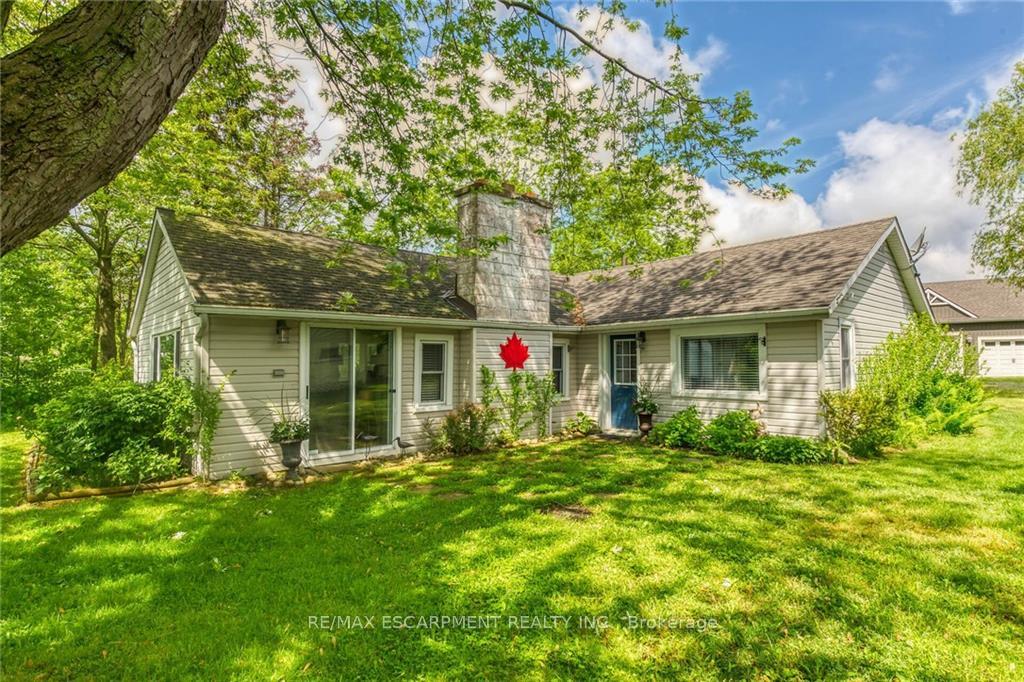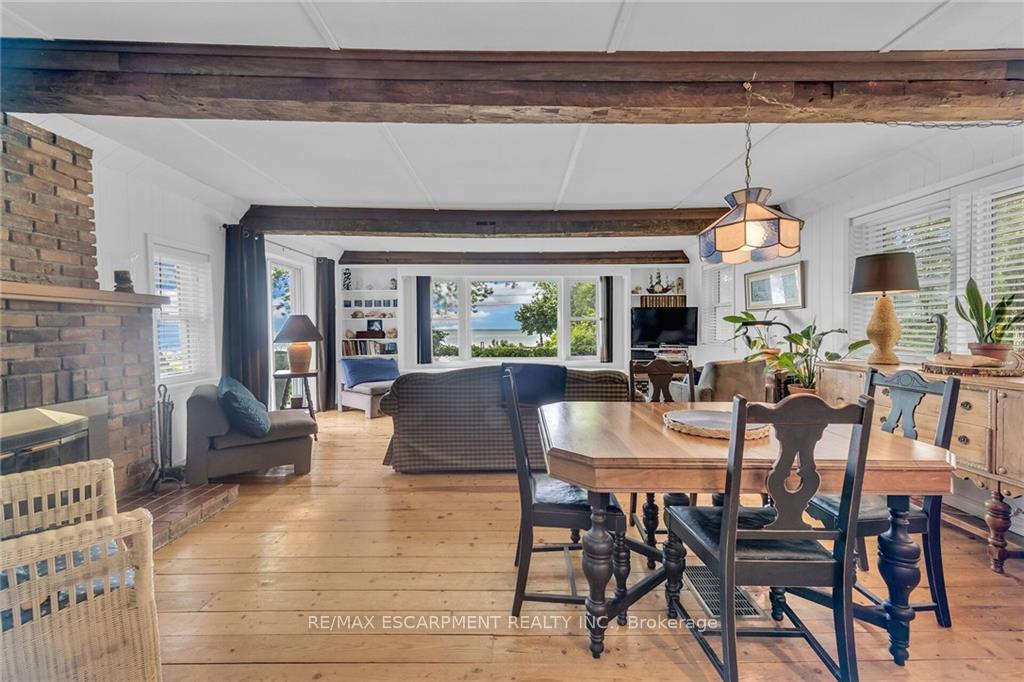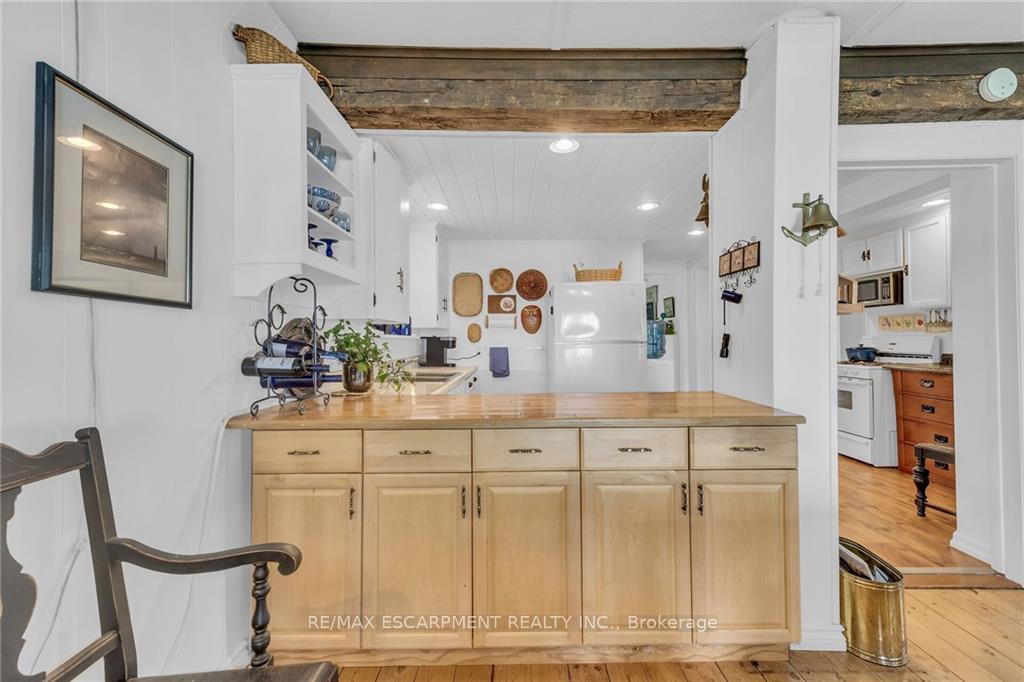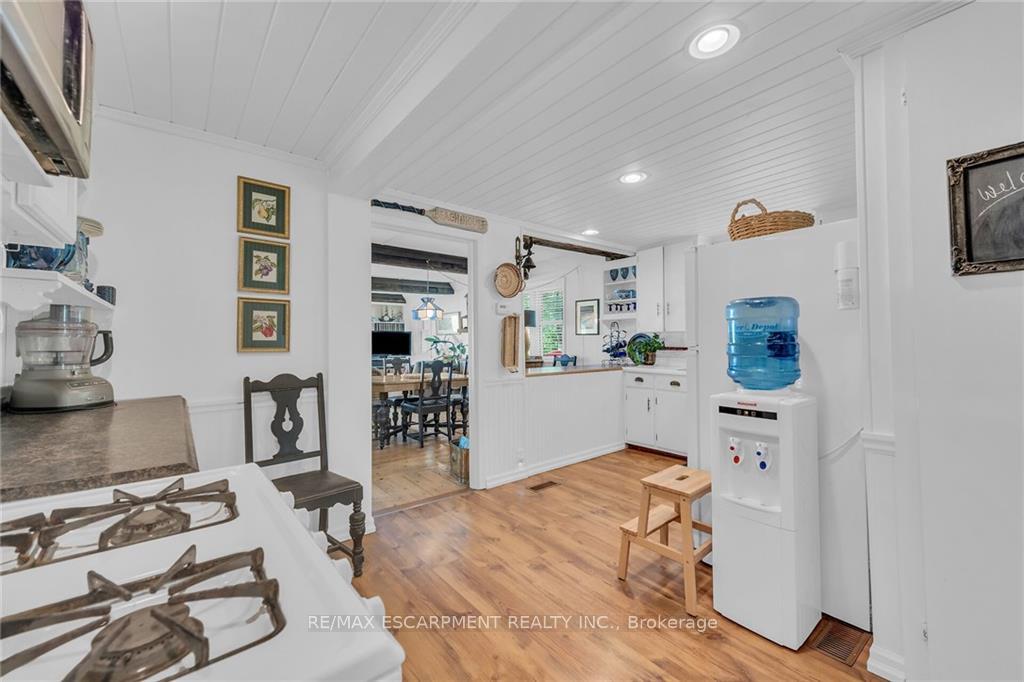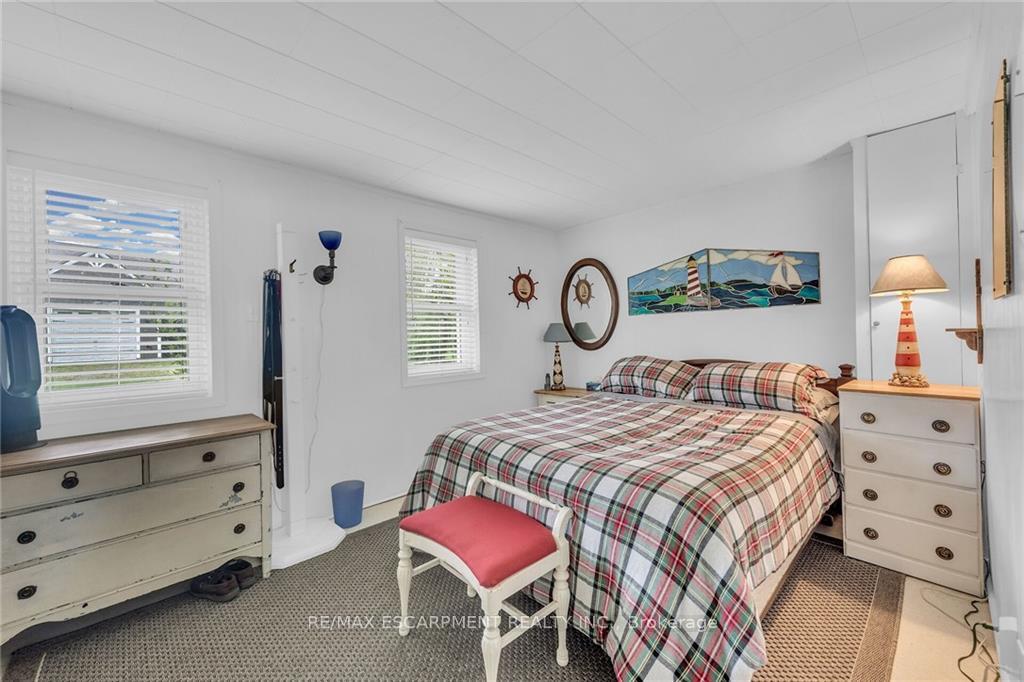$899,000
Available - For Sale
Listing ID: X8391454
2593 North Shore Dr , Haldimand, N0A 1K0, Ontario
| Beautifully presented, Rarely Offered 1.2 acre park like Lake Erie Waterfront Package with ownership on both sides of desired North Shore Drive! This stunning Bungalow includes 3 bedrooms & sought after custom built 3 car garage with concrete floor, hydro, & storage area. Great curb appeal set well back from the road, ample parking, tasteful landscaping, multiple outdoor entertaining areas / decks, & a relaxing mature treed setting. The flowing interior layout includes high quality finishes throughout highlighted by living room by wood plank flooring, oversized windows with emphasis on the stunning Lakeviews, wood beam accents on the ceiling, & wood fireplace set in brick hearth, large dining area, kitchen with white cabinets, updated 3 pc bathroom with tile walk in shower, 3 spacious bedrooms, welcoming foyer, & desired MF laundry. The unfinished basement offers ample storage and houses the utility components of the home. RSA |
| Price | $899,000 |
| Taxes: | $4231.00 |
| Address: | 2593 North Shore Dr , Haldimand, N0A 1K0, Ontario |
| Lot Size: | 96.00 x 646.00 (Feet) |
| Directions/Cross Streets: | Beach Road |
| Rooms: | 6 |
| Bedrooms: | 3 |
| Bedrooms +: | |
| Kitchens: | 1 |
| Family Room: | Y |
| Basement: | Part Bsmt, Unfinished |
| Property Type: | Detached |
| Style: | Bungalow |
| Exterior: | Vinyl Siding |
| Garage Type: | Detached |
| (Parking/)Drive: | Pvt Double |
| Drive Parking Spaces: | 8 |
| Pool: | None |
| Fireplace/Stove: | Y |
| Heat Source: | Gas |
| Heat Type: | Forced Air |
| Central Air Conditioning: | Window Unit |
| Sewers: | Septic |
| Water: | Other |
| Water Supply Types: | Cistern |
$
%
Years
This calculator is for demonstration purposes only. Always consult a professional
financial advisor before making personal financial decisions.
| Although the information displayed is believed to be accurate, no warranties or representations are made of any kind. |
| RE/MAX ESCARPMENT REALTY INC. |
|
|

Dir:
416-828-2535
Bus:
647-462-9629
| Book Showing | Email a Friend |
Jump To:
At a Glance:
| Type: | Freehold - Detached |
| Area: | Haldimand |
| Municipality: | Haldimand |
| Neighbourhood: | Dunnville |
| Style: | Bungalow |
| Lot Size: | 96.00 x 646.00(Feet) |
| Tax: | $4,231 |
| Beds: | 3 |
| Baths: | 1 |
| Fireplace: | Y |
| Pool: | None |
Locatin Map:
Payment Calculator:

