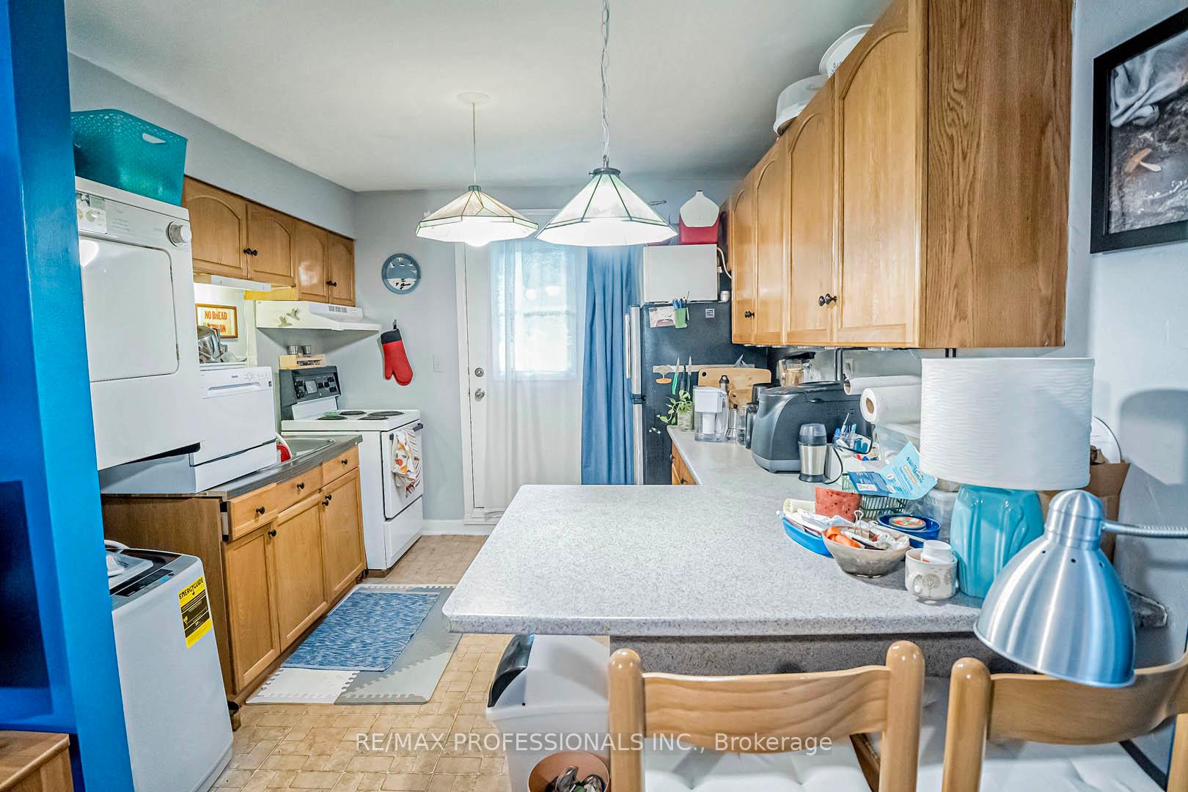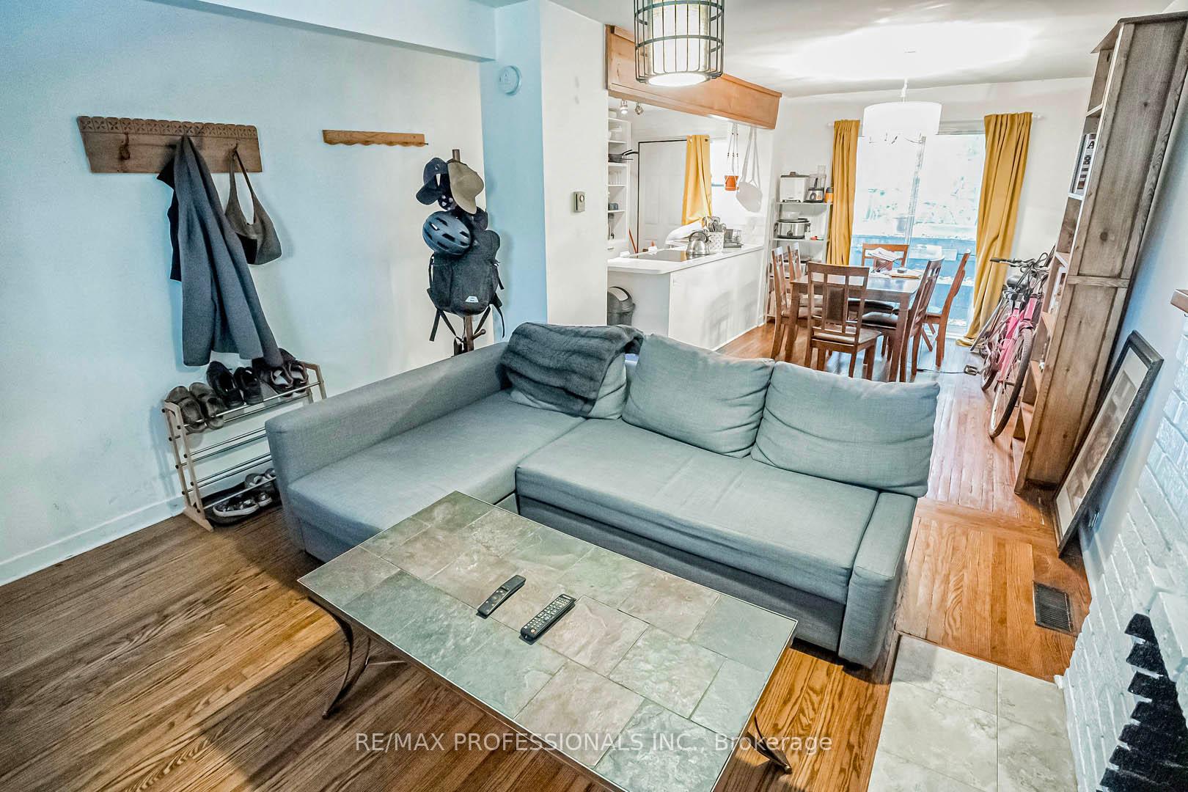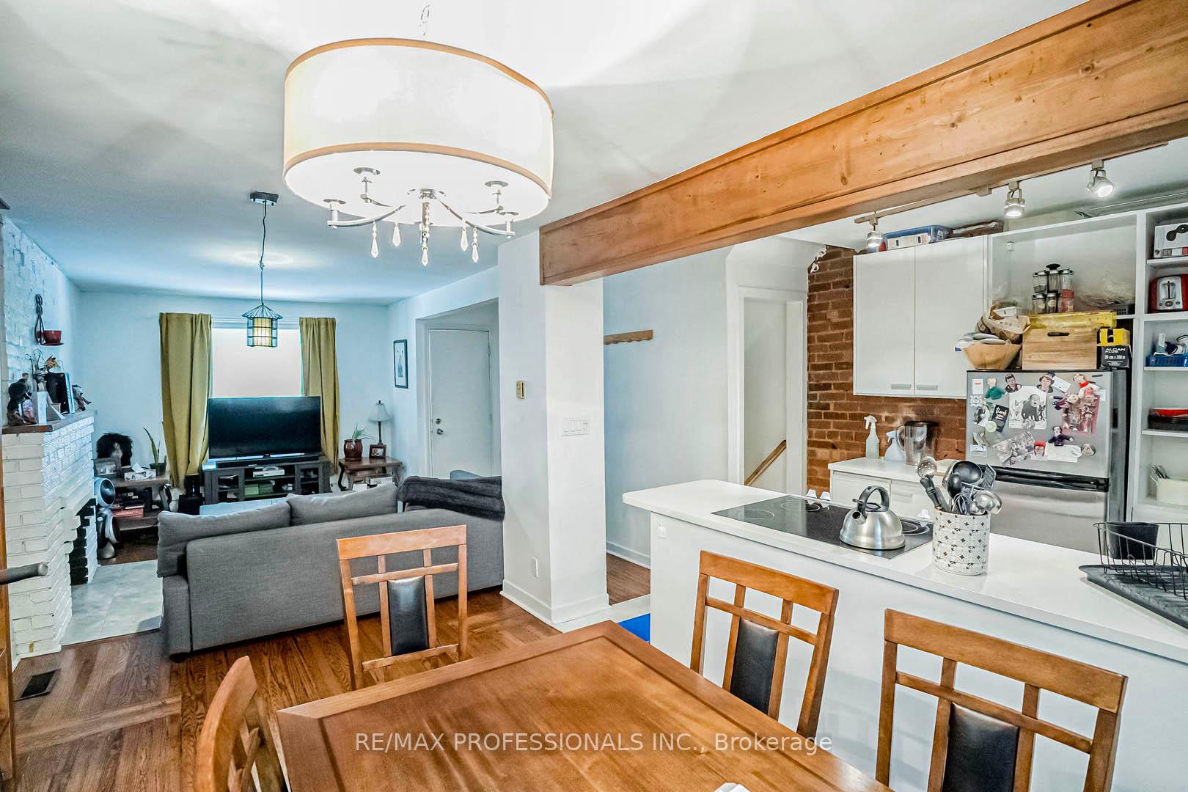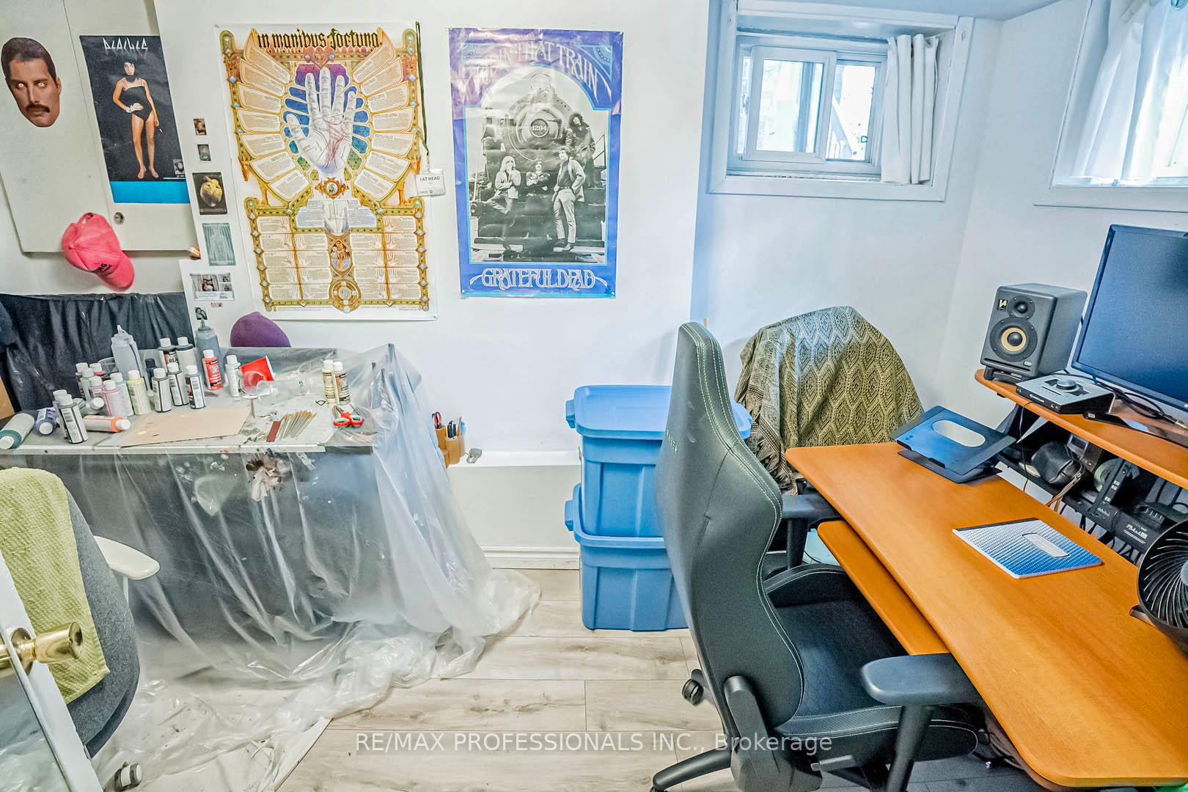$949,900
Available - For Sale
Listing ID: C9365668
882 Davenport Rd , Toronto, M6G 2B6, Ontario
| Charming Home with Two 2-Bed/1Bath Units, Situated at the top of Davenport Between Christie & Bathurst! Open Concept, Exposed Brick, Hardwood Floors. Picturesque View from The Front Porch Where You Can Look Over the Rooftops Of The Houses Across The Street All The Way To The CN Tower From The Second Floor Picture Window. Steps to George Brown College, Schools, Parks, Loblaws, Direct Buses To 3 Subway Stations, Bike Lanes. |
| Extras: Roof/Skylight(2009), Windows(2008), Front Door (2010), House Water Main/Supply (2008), Water Heater Owned, Waterproofing/ Sump Pump (2021), Siding/Eves (2022). |
| Price | $949,900 |
| Taxes: | $4492.01 |
| Address: | 882 Davenport Rd , Toronto, M6G 2B6, Ontario |
| Lot Size: | 18.64 x 70.00 (Feet) |
| Directions/Cross Streets: | Christie & Davenport |
| Rooms: | 7 |
| Rooms +: | 3 |
| Bedrooms: | 2 |
| Bedrooms +: | 2 |
| Kitchens: | 2 |
| Family Room: | N |
| Basement: | Apartment, Finished |
| Property Type: | Semi-Detached |
| Style: | 2 1/2 Storey |
| Exterior: | Brick |
| Garage Type: | None |
| (Parking/)Drive: | None |
| Drive Parking Spaces: | 0 |
| Pool: | None |
| Property Features: | Arts Centre, Clear View, Grnbelt/Conserv, Hospital, Library, Park |
| Fireplace/Stove: | N |
| Heat Source: | Electric |
| Heat Type: | Baseboard |
| Central Air Conditioning: | None |
| Sewers: | Sewers |
| Water: | Municipal |
$
%
Years
This calculator is for demonstration purposes only. Always consult a professional
financial advisor before making personal financial decisions.
| Although the information displayed is believed to be accurate, no warranties or representations are made of any kind. |
| RE/MAX PROFESSIONALS INC. |
|
|

Dir:
416-828-2535
Bus:
647-462-9629
| Book Showing | Email a Friend |
Jump To:
At a Glance:
| Type: | Freehold - Semi-Detached |
| Area: | Toronto |
| Municipality: | Toronto |
| Neighbourhood: | Wychwood |
| Style: | 2 1/2 Storey |
| Lot Size: | 18.64 x 70.00(Feet) |
| Tax: | $4,492.01 |
| Beds: | 2+2 |
| Baths: | 2 |
| Fireplace: | N |
| Pool: | None |
Locatin Map:
Payment Calculator:



















