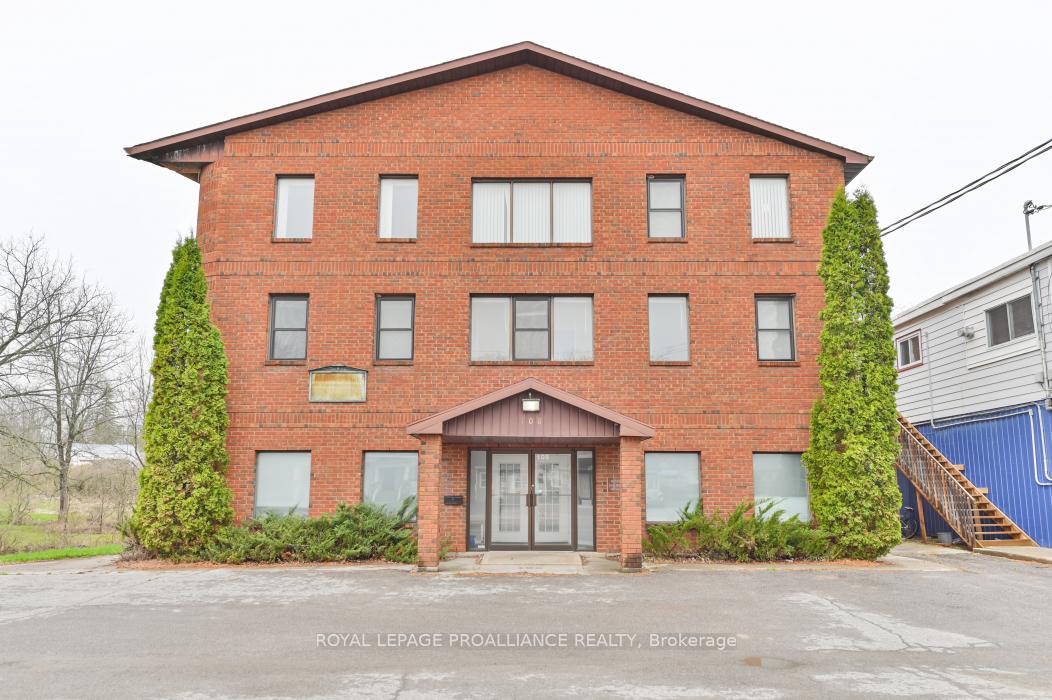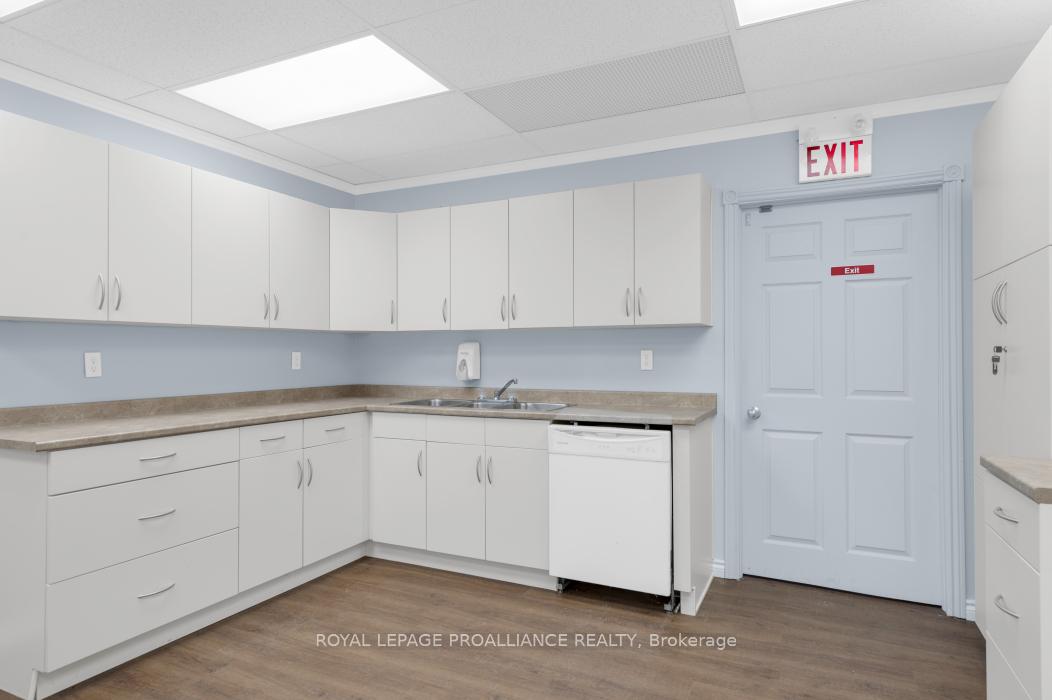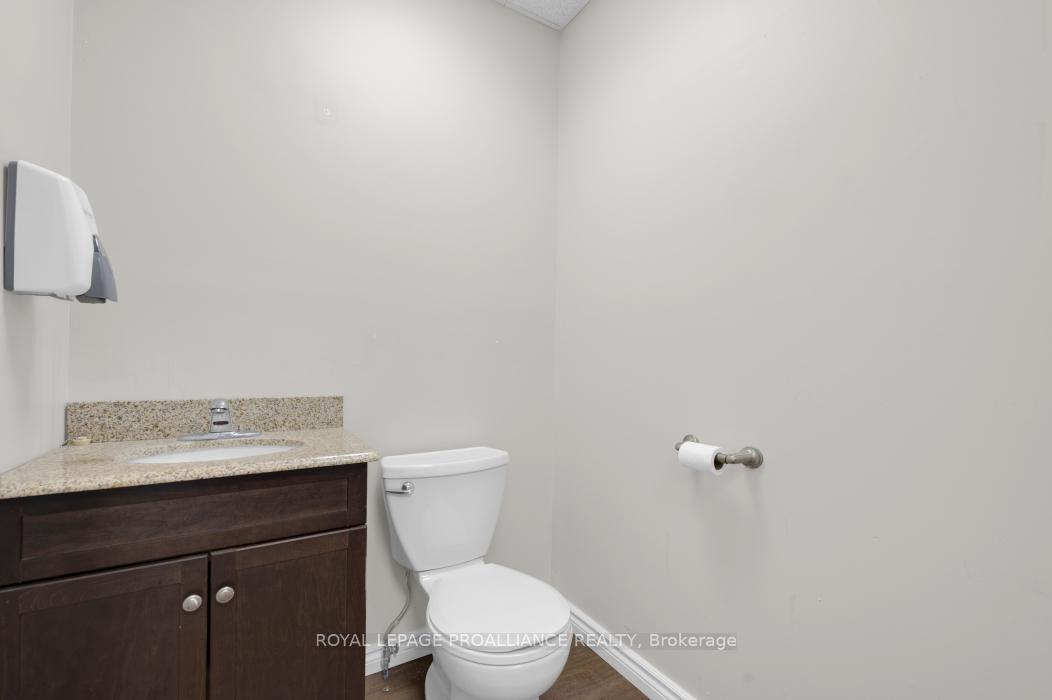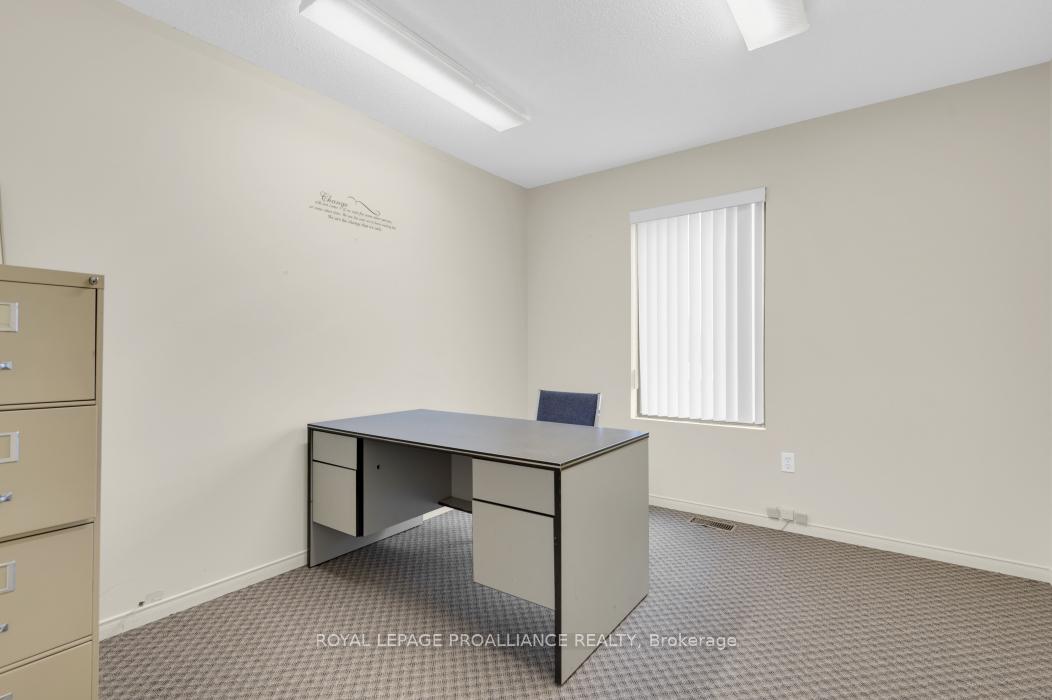$1,150,000
Available - For Sale
Listing ID: X8258610
108 Russell St North , Centre Hastings, K0K 2K0, Ontario
| Attention INVESTORS! With the newly announced Canada Housing Plan gaining momentum, now is the perfect time to seize this incredible opportunity. This versatile 3-story building is brimming with potential. Utilize one floor for your large business ideal for a medical center, law office, accounting firm, or more while renting out the other floors for additional income. Currently designed with 21 office spaces, each floor is equipped with kitchen or kitchenette facilities and washrooms. But that's just the beginning! This unique property is zoned commercial and has received municipal approval for conversion to residential use, allowing for up to 9 residential units3 units per floor. Not interested in the rental market? No problem! You can register the building as a Condo Corporation and sell each residential unit separately. Plus, with an existing elevator, the property is wheelchair accessible, enhancing its appeal. Explore the opportunities presented by the Canadian government's housing initiatives and get your business plans rolling. This property offers a multitude of possibilities waiting to be unlocked! |
| Price | $1,150,000 |
| Taxes: | $9224.91 |
| Assessment: | $361000 |
| Assessment Year: | 2024 |
| Address: | 108 Russell St North , Centre Hastings, K0K 2K0, Ontario |
| Lot Size: | 103.78 x 165.02 (Feet) |
| Acreage: | < .50 |
| Directions/Cross Streets: | Highway 62 |
| Rooms: | 41 |
| Bedrooms: | 0 |
| Bedrooms +: | |
| Kitchens: | 3 |
| Family Room: | N |
| Basement: | Crawl Space |
| Property Type: | Multiplex |
| Style: | 3-Storey |
| Exterior: | Brick |
| Garage Type: | None |
| (Parking/)Drive: | Private |
| Drive Parking Spaces: | 9 |
| Pool: | None |
| Fireplace/Stove: | N |
| Heat Source: | Gas |
| Heat Type: | Forced Air |
| Central Air Conditioning: | Central Air |
| Sewers: | Sewers |
| Water: | Municipal |
| Utilities-Cable: | A |
| Utilities-Hydro: | Y |
| Utilities-Gas: | Y |
| Utilities-Telephone: | A |
$
%
Years
This calculator is for demonstration purposes only. Always consult a professional
financial advisor before making personal financial decisions.
| Although the information displayed is believed to be accurate, no warranties or representations are made of any kind. |
| ROYAL LEPAGE PROALLIANCE REALTY |
|
|

Dir:
416-828-2535
Bus:
647-462-9629
| Virtual Tour | Book Showing | Email a Friend |
Jump To:
At a Glance:
| Type: | Freehold - Multiplex |
| Area: | Hastings |
| Municipality: | Centre Hastings |
| Style: | 3-Storey |
| Lot Size: | 103.78 x 165.02(Feet) |
| Tax: | $9,224.91 |
| Baths: | 4 |
| Fireplace: | N |
| Pool: | None |
Locatin Map:
Payment Calculator:


































