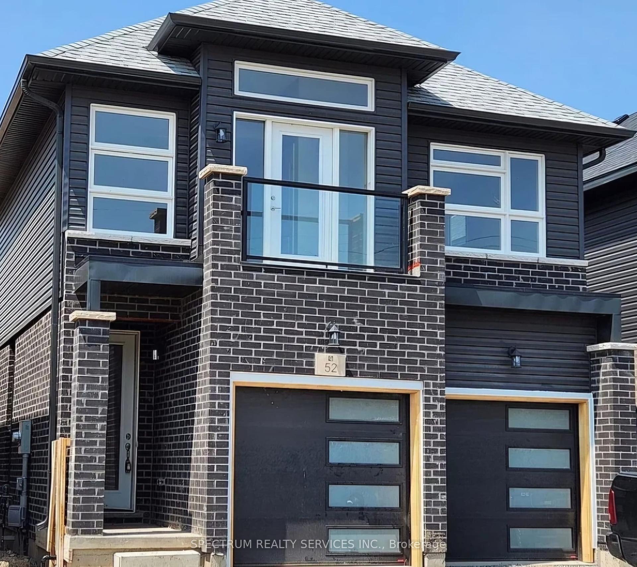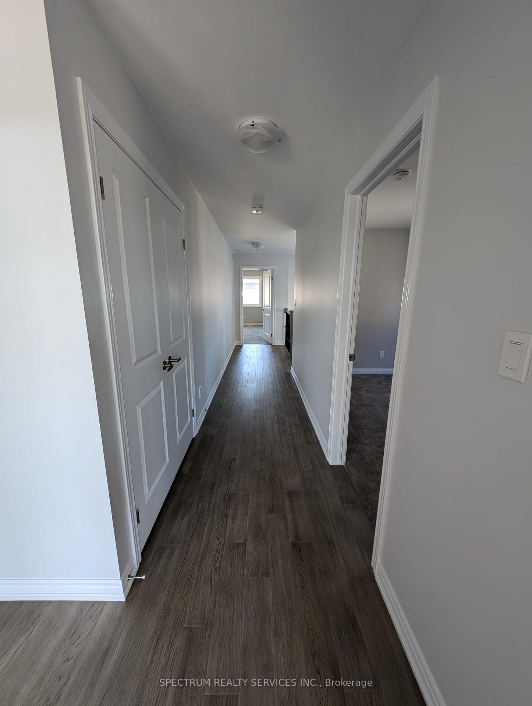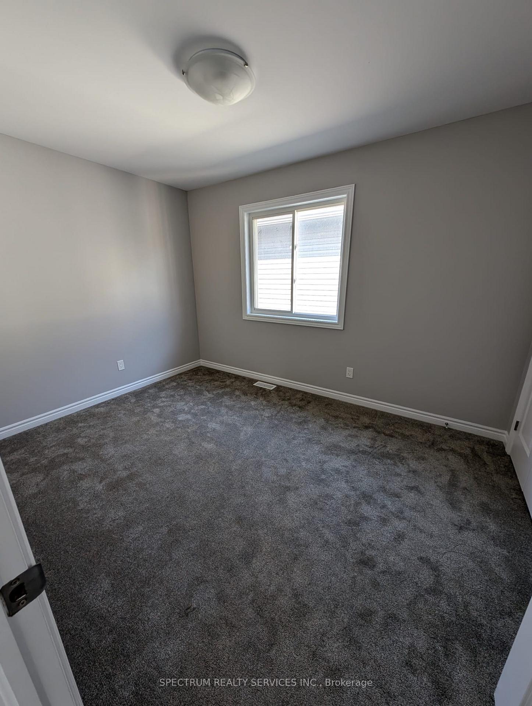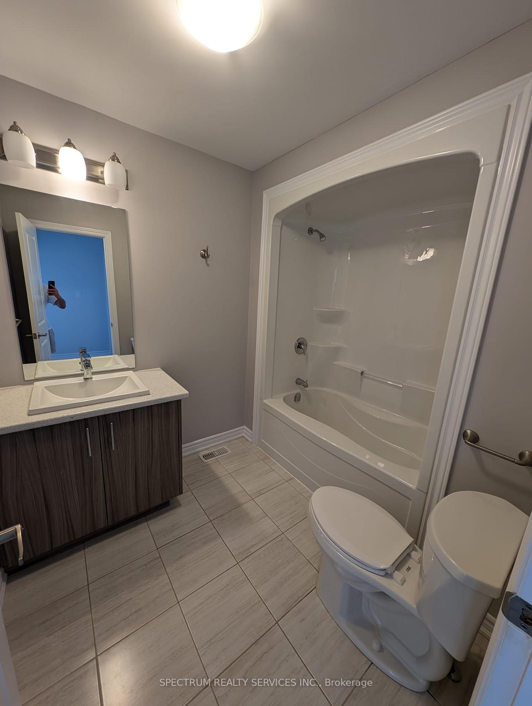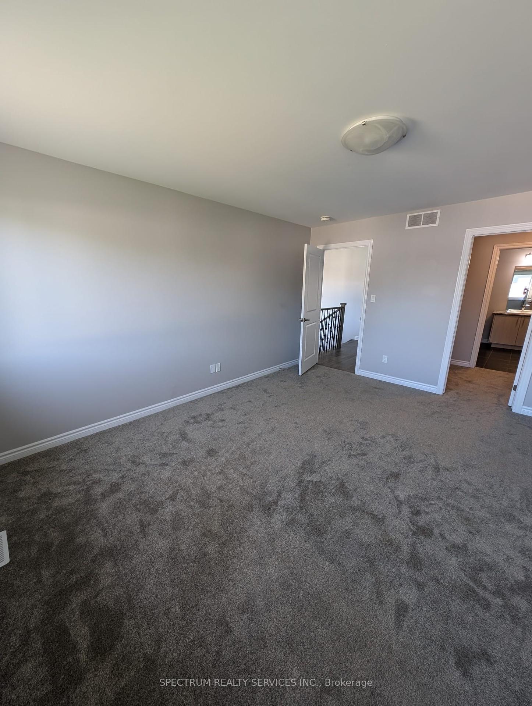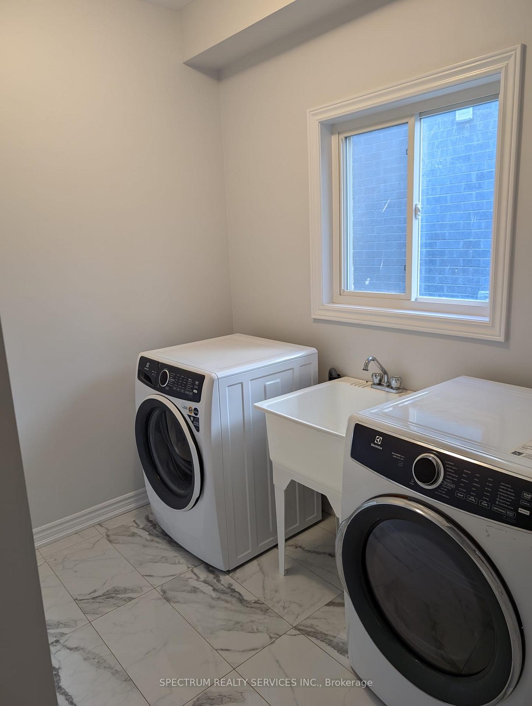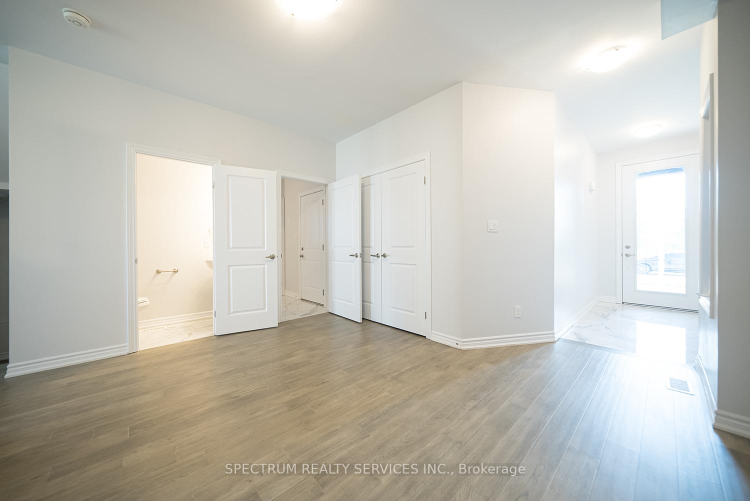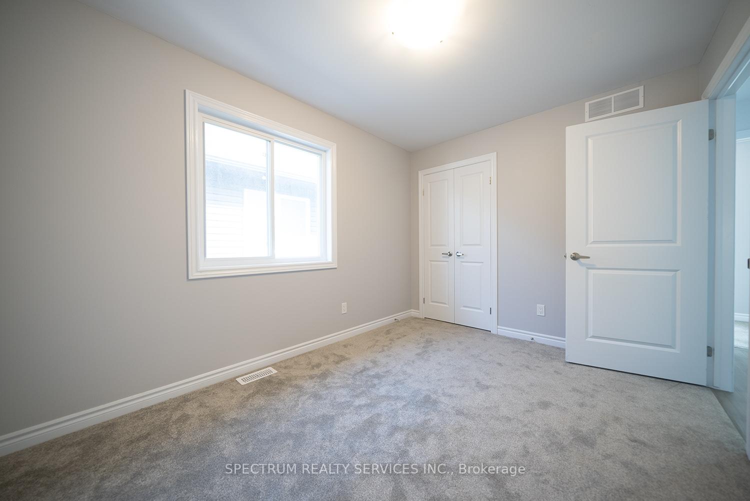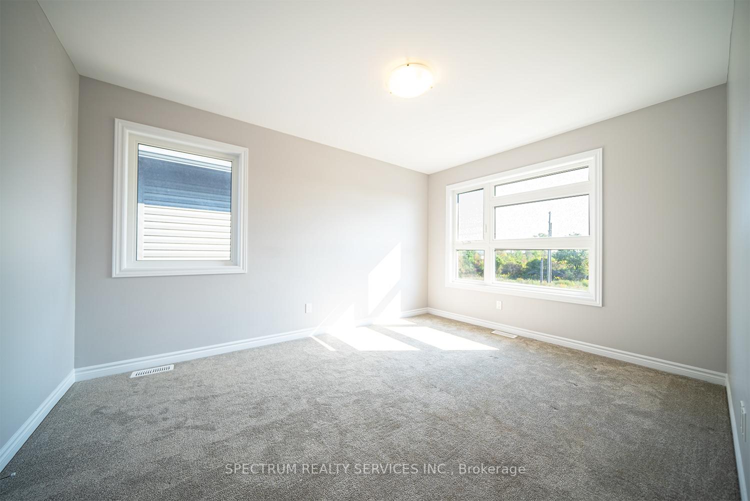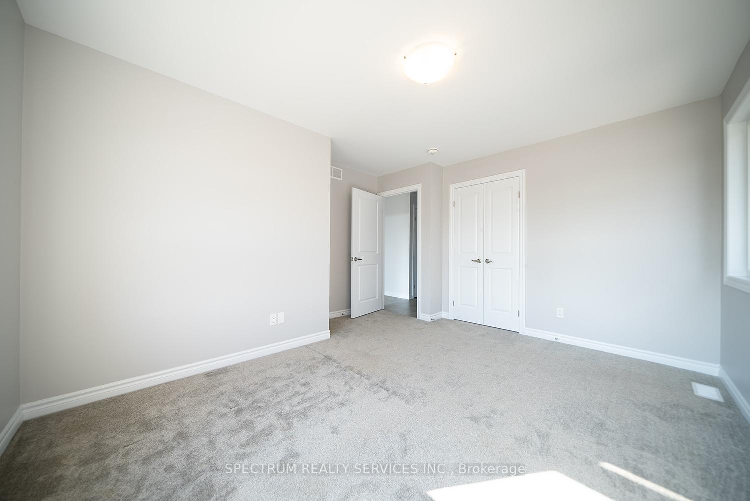$719,900
Available - For Sale
Listing ID: X9344288
52 Bradley Ave , Welland, L3B 5W2, Ontario
| Welcome to detached home in new neighbourhood of City of Welland. Deep lot of 120 feet. This home features 4 bedrooms and 2.5 bathrooms. Main floor and basement ceiling of 9 feet. Carpet free main floor has great room, living and open concept kitchen. Laundry on main floor. Main Floor has upgraded tiles of 12 x 24. Hardwood Flooring on main floor and Upper level hallway. Upper level has master bedroom with walk in closet and Ensuite washroom. One bedroom has walkout balcony. Oak stairs with metal spindles. Double door car garage, double driveway. Unfinished basement. Rough in for washroom done and Dehumidifier Installed in basement. Appliances have 5 year extended warranty. Don't miss the opportunity to view this home or call it a home for your family. 2020 Sq Ft area. Green space area in front of the house. |
| Price | $719,900 |
| Taxes: | $5971.00 |
| Assessment Year: | 2023 |
| Address: | 52 Bradley Ave , Welland, L3B 5W2, Ontario |
| Lot Size: | 33.12 x 120.36 (Feet) |
| Acreage: | < .50 |
| Directions/Cross Streets: | Bradley Ave & Sauer Ave |
| Rooms: | 7 |
| Bedrooms: | 4 |
| Bedrooms +: | |
| Kitchens: | 1 |
| Family Room: | N |
| Basement: | Unfinished |
| Approximatly Age: | 0-5 |
| Property Type: | Detached |
| Style: | 2-Storey |
| Exterior: | Brick, Vinyl Siding |
| Garage Type: | Attached |
| (Parking/)Drive: | Available |
| Drive Parking Spaces: | 2 |
| Pool: | None |
| Approximatly Age: | 0-5 |
| Approximatly Square Footage: | 2000-2500 |
| Fireplace/Stove: | N |
| Heat Source: | Gas |
| Heat Type: | Forced Air |
| Central Air Conditioning: | Central Air |
| Laundry Level: | Main |
| Sewers: | Sewers |
| Water: | Municipal |
$
%
Years
This calculator is for demonstration purposes only. Always consult a professional
financial advisor before making personal financial decisions.
| Although the information displayed is believed to be accurate, no warranties or representations are made of any kind. |
| SPECTRUM REALTY SERVICES INC. |
|
|

Dir:
416-828-2535
Bus:
647-462-9629
| Book Showing | Email a Friend |
Jump To:
At a Glance:
| Type: | Freehold - Detached |
| Area: | Niagara |
| Municipality: | Welland |
| Style: | 2-Storey |
| Lot Size: | 33.12 x 120.36(Feet) |
| Approximate Age: | 0-5 |
| Tax: | $5,971 |
| Beds: | 4 |
| Baths: | 3 |
| Fireplace: | N |
| Pool: | None |
Locatin Map:
Payment Calculator:

