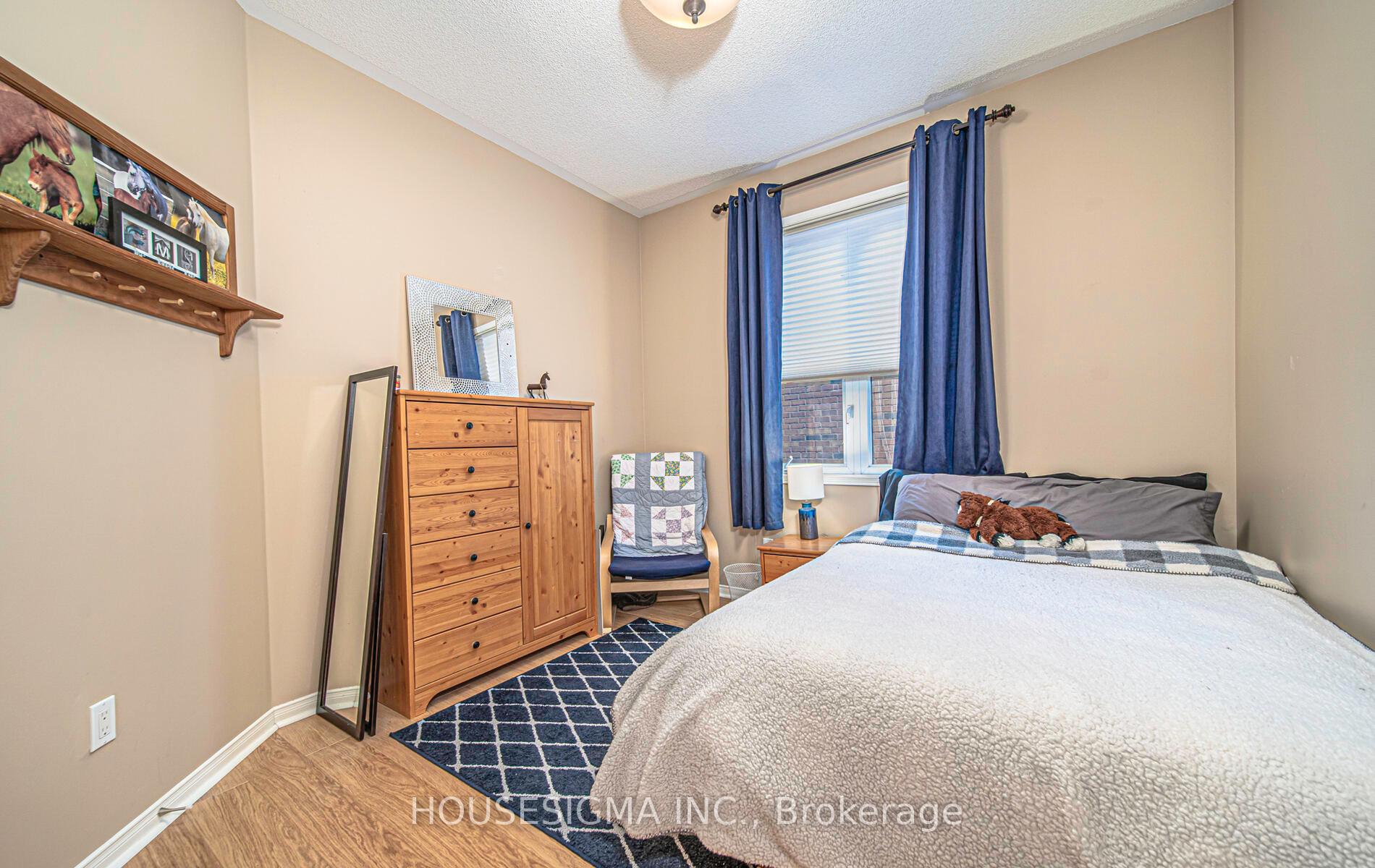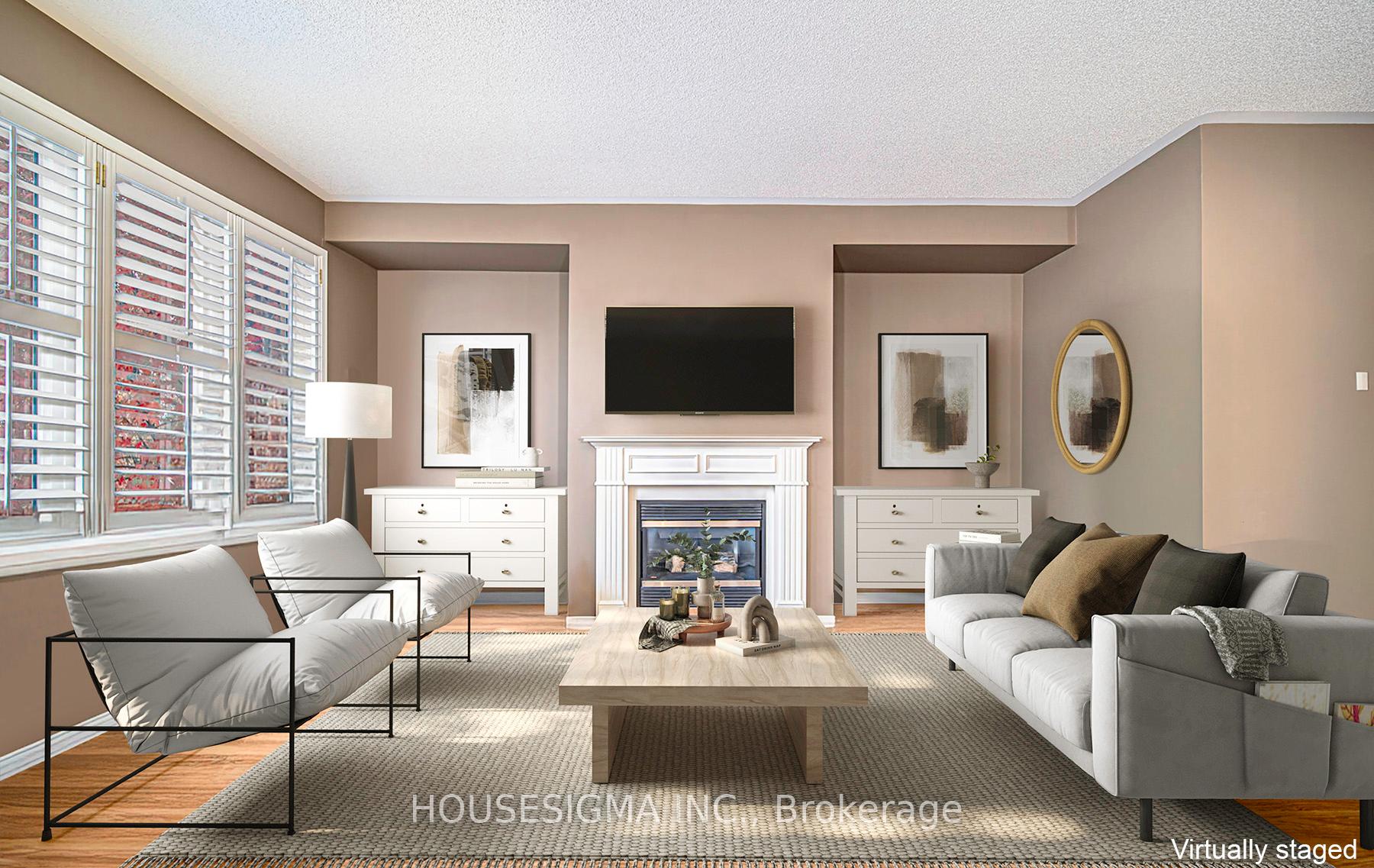$1,449,900
Available - For Sale
Listing ID: N9944353
58 Joseph St , Uxbridge, L9P 1Z3, Ontario
| Welcome to this Beautiful All Brick Walk Out Bungalow with a park-like backyard the highly sought-after Wooden Sticks subdivision of Uxbridge, Ontario! This 3-bedroom, 3-bath Home with double Garage offers the perfect blend of comfort and style. As you enter, you'll be greeted by a spacious open-concept living area bathed in natural light, highlighting the elegant California shutters and 9' ceilings. The well-appointed Kitchen boasts modern appliances & Granite Counter Breakfast Bar, as well as a breakfast area with a Walk-Out to a private Deck. The Family Room adjacent features a Gas Fireplace for ambience in the colder months. Retreat to the spacious Primary Suite featuring its own Ensuite Bath, while the additional bedrooms are perfect for family or guests or a main floor office. The huge Finished Basement provides endless possibilities, whether you envision a Home Theater, Gym, additional Bedroom or Recreation area. It also features a Walk-Out to the Beautiful, Private Backyard. There are few Bungalows available in the Wooden Sticks area and fewer still with Walk-Out Basements. Don't miss your chance with this Beautiful Home & Gorgeous yard in one of the most sought after neighborhoods in Uxbridge. OPEN HOUSE - SAT NOV 16TH - 12PM-2PM |
| Extras: Air Conditioner 2021, Shutters 2021, Water Filtration 2021, Humidifier 2021, Composite Deck 2023, Dishwasher 2023, Garage Door Opener 2023, Roof De-Icing Cables 2022, Kitchen Faucet 2024. Very well insulated. |
| Price | $1,449,900 |
| Taxes: | $7921.00 |
| Address: | 58 Joseph St , Uxbridge, L9P 1Z3, Ontario |
| Lot Size: | 48.36 x 139.99 (Feet) |
| Acreage: | < .50 |
| Directions/Cross Streets: | Elgin Pk Dr & Confederation |
| Rooms: | 10 |
| Rooms +: | 2 |
| Bedrooms: | 3 |
| Bedrooms +: | |
| Kitchens: | 1 |
| Family Room: | Y |
| Basement: | Finished, W/O |
| Approximatly Age: | 16-30 |
| Property Type: | Detached |
| Style: | Bungalow |
| Exterior: | Brick |
| Garage Type: | Attached |
| (Parking/)Drive: | Pvt Double |
| Drive Parking Spaces: | 4 |
| Pool: | None |
| Approximatly Age: | 16-30 |
| Approximatly Square Footage: | 1500-2000 |
| Property Features: | Fenced Yard, Grnbelt/Conserv, Level, Park |
| Fireplace/Stove: | Y |
| Heat Source: | Gas |
| Heat Type: | Forced Air |
| Central Air Conditioning: | Central Air |
| Laundry Level: | Main |
| Elevator Lift: | N |
| Sewers: | Sewers |
| Water: | Municipal |
| Utilities-Cable: | Y |
| Utilities-Hydro: | Y |
| Utilities-Gas: | Y |
| Utilities-Telephone: | Y |
$
%
Years
This calculator is for demonstration purposes only. Always consult a professional
financial advisor before making personal financial decisions.
| Although the information displayed is believed to be accurate, no warranties or representations are made of any kind. |
| HOUSESIGMA INC. |
|
|

Dir:
416-828-2535
Bus:
647-462-9629
| Virtual Tour | Book Showing | Email a Friend |
Jump To:
At a Glance:
| Type: | Freehold - Detached |
| Area: | Durham |
| Municipality: | Uxbridge |
| Neighbourhood: | Uxbridge |
| Style: | Bungalow |
| Lot Size: | 48.36 x 139.99(Feet) |
| Approximate Age: | 16-30 |
| Tax: | $7,921 |
| Beds: | 3 |
| Baths: | 3 |
| Fireplace: | Y |
| Pool: | None |
Locatin Map:
Payment Calculator:




































