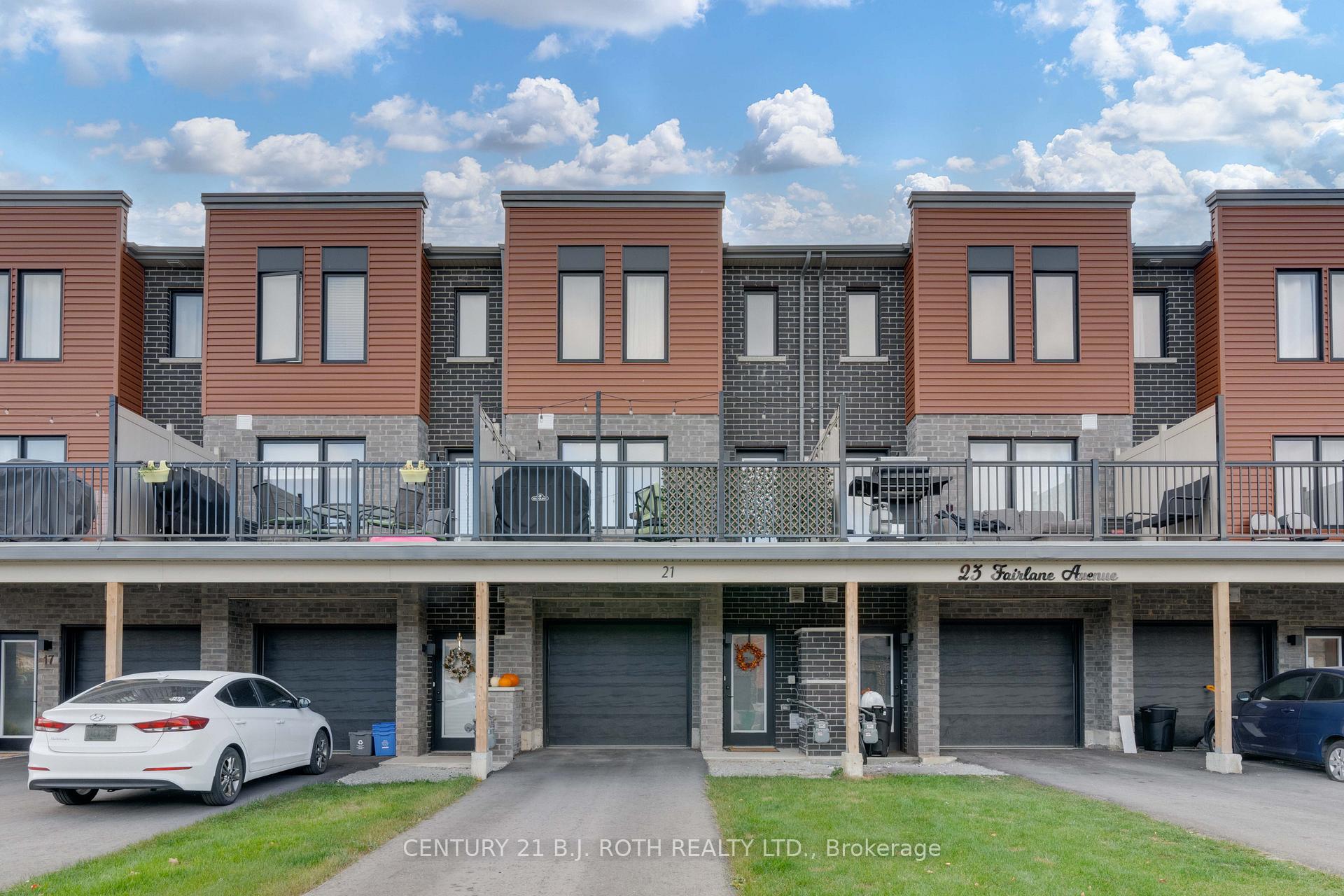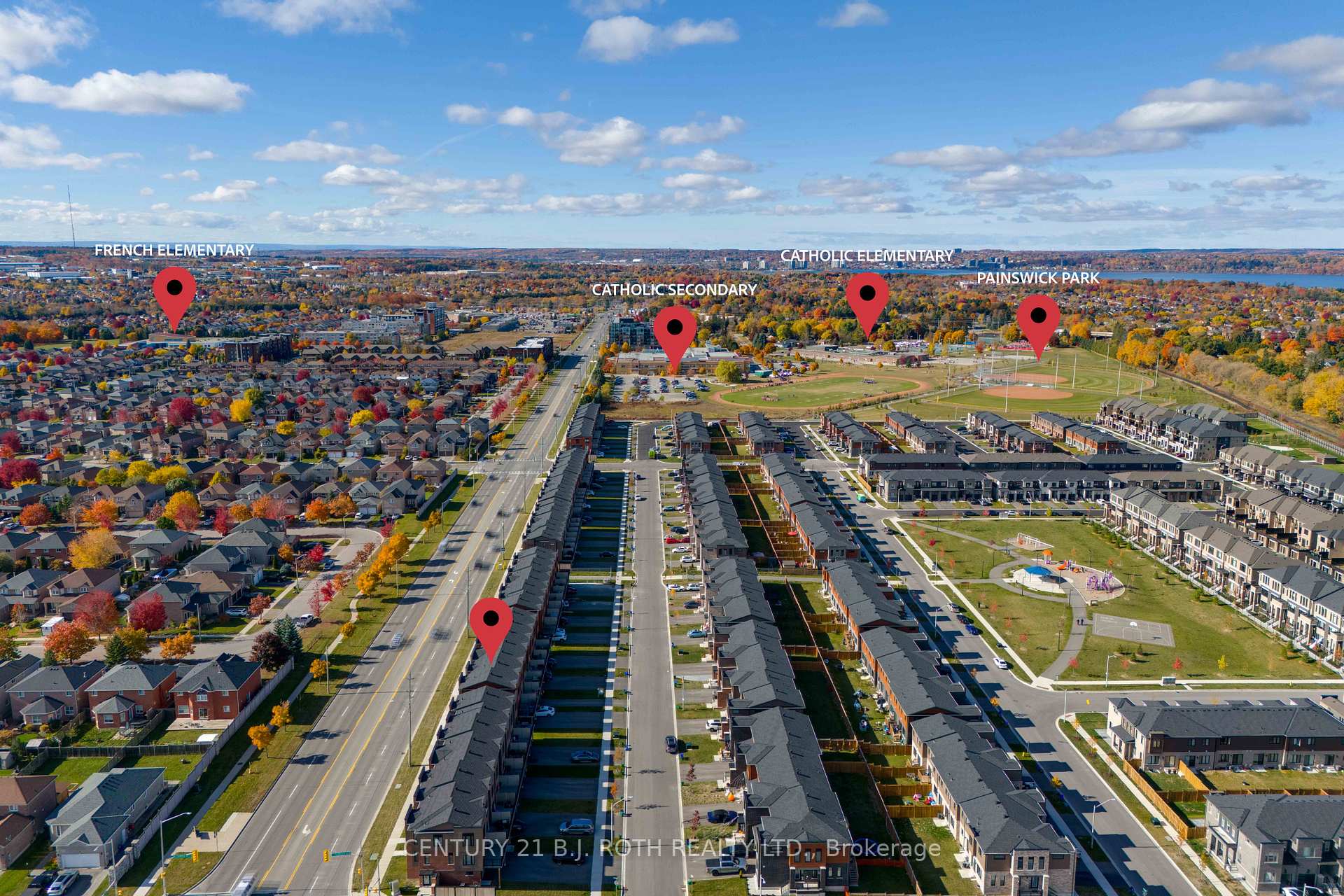$649,900
Available - For Sale
Listing ID: S9511433
21 FAIRLANE Ave , Barrie, L4N 6K7, Ontario
| Presenting 21 Fairlane Avenue A magazine-worthy freehold townhome, ideally located just steps from the GO Train and all the amenities of Yonge Street. This beautifully appointed home offers 3 bedrooms, 1.5 bathrooms, and parking for three vehicles, complete with a spacious garage perfect for additional storage. Interior Highlights: Featuring high-end laminate flooring, Upgraded Trim & Doors, with Black Hardware, two-tone staircase with wrought-iron spindles, smooth ceilings, and ambient pot lighting. The kitchen boasts quartz countertops, Herring Bone ceramic backsplash, shaker cabinetry, upgraded hardware, modern plumbing fixtures, stainless steel appliances, and window coverings throughout. Both bathrooms have Quartz Countertops, with the powder room receiving millions of views on social media for its trendy touch. Exterior Features: Ample parking and a generous deck off the living room, perfect for entertaining. The exterior is clad in classic brick with vinyl accents and large windows, filling the home with natural light. Prime Location: A short walk to schools, shopping, groceries, banks, the GO Train, and Painswick Park, which offers an accessible playground, baseball field, pickleball and tennis courts, and a soccer field. Just a quick drive to Barrie's stunning beaches and Highway 400, this home offers the perfect blend of convenience and lifestyle. |
| Price | $649,900 |
| Taxes: | $3718.83 |
| Address: | 21 FAIRLANE Ave , Barrie, L4N 6K7, Ontario |
| Lot Size: | 16.33 x 90.13 (Feet) |
| Directions/Cross Streets: | YONGE STREET / TURNBERRY LN / FAIRLANE AVENUE |
| Rooms: | 8 |
| Bedrooms: | 3 |
| Bedrooms +: | |
| Kitchens: | 1 |
| Family Room: | N |
| Basement: | None |
| Approximatly Age: | 0-5 |
| Property Type: | Att/Row/Twnhouse |
| Style: | 3-Storey |
| Exterior: | Brick, Vinyl Siding |
| Garage Type: | Attached |
| (Parking/)Drive: | Private |
| Drive Parking Spaces: | 2 |
| Pool: | None |
| Approximatly Age: | 0-5 |
| Approximatly Square Footage: | 1100-1500 |
| Property Features: | Golf, Park, Place Of Worship, Public Transit, School, School Bus Route |
| Fireplace/Stove: | N |
| Heat Source: | Gas |
| Heat Type: | Forced Air |
| Central Air Conditioning: | Central Air |
| Sewers: | Sewers |
| Water: | Municipal |
$
%
Years
This calculator is for demonstration purposes only. Always consult a professional
financial advisor before making personal financial decisions.
| Although the information displayed is believed to be accurate, no warranties or representations are made of any kind. |
| CENTURY 21 B.J. ROTH REALTY LTD. |
|
|

Dir:
416-828-2535
Bus:
647-462-9629
| Virtual Tour | Book Showing | Email a Friend |
Jump To:
At a Glance:
| Type: | Freehold - Att/Row/Twnhouse |
| Area: | Simcoe |
| Municipality: | Barrie |
| Neighbourhood: | Painswick South |
| Style: | 3-Storey |
| Lot Size: | 16.33 x 90.13(Feet) |
| Approximate Age: | 0-5 |
| Tax: | $3,718.83 |
| Beds: | 3 |
| Baths: | 2 |
| Fireplace: | N |
| Pool: | None |
Locatin Map:
Payment Calculator:











































