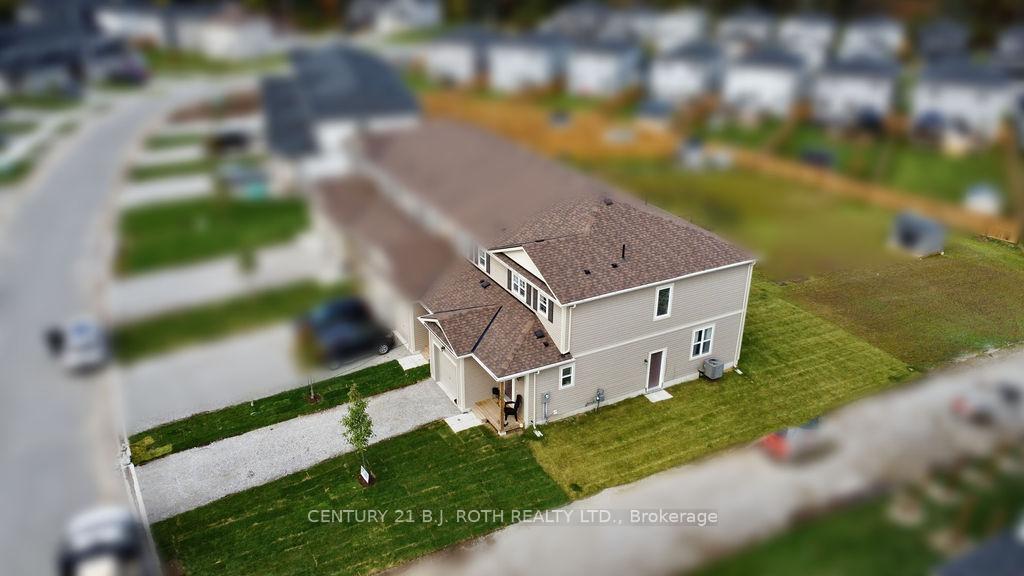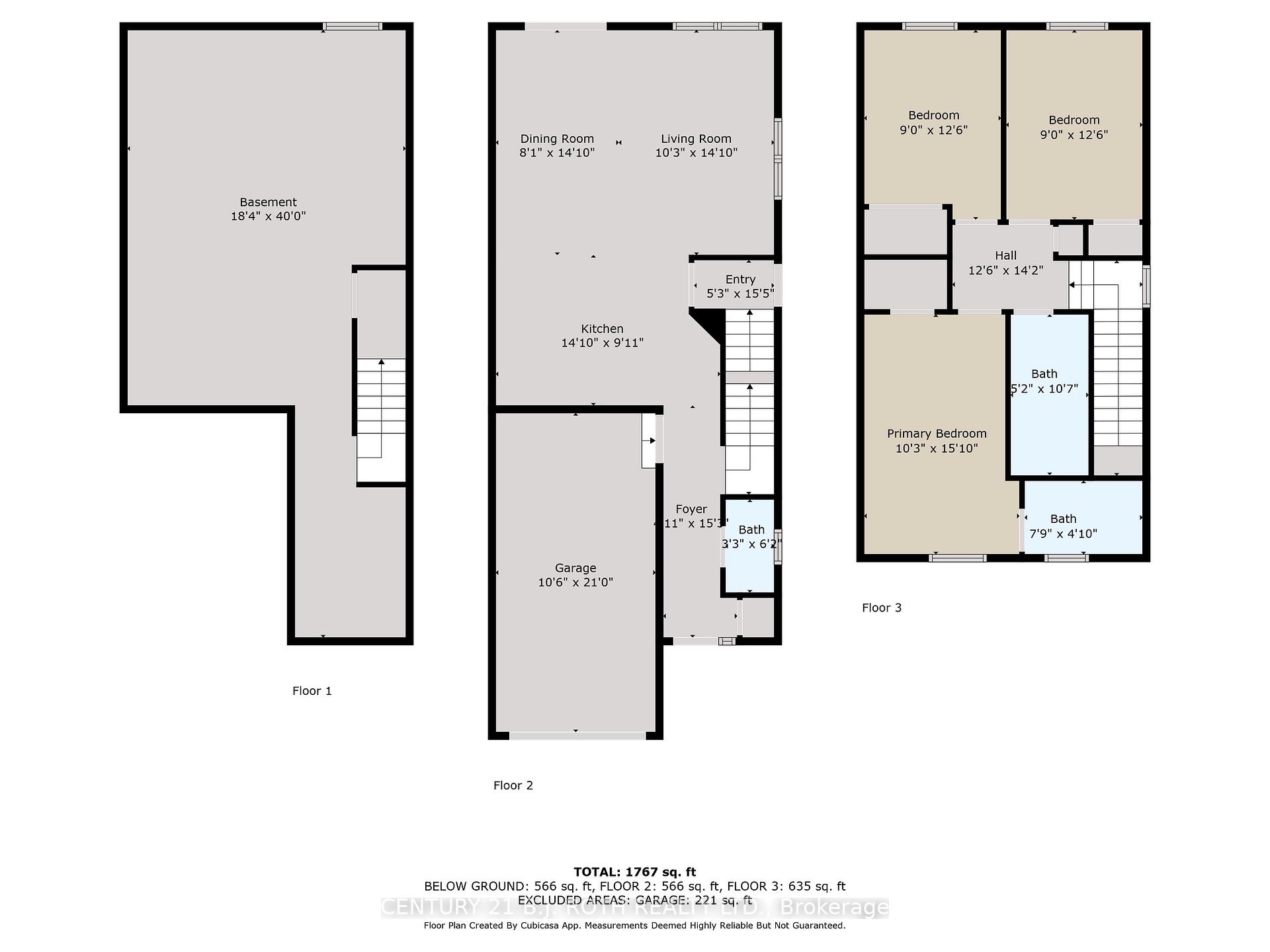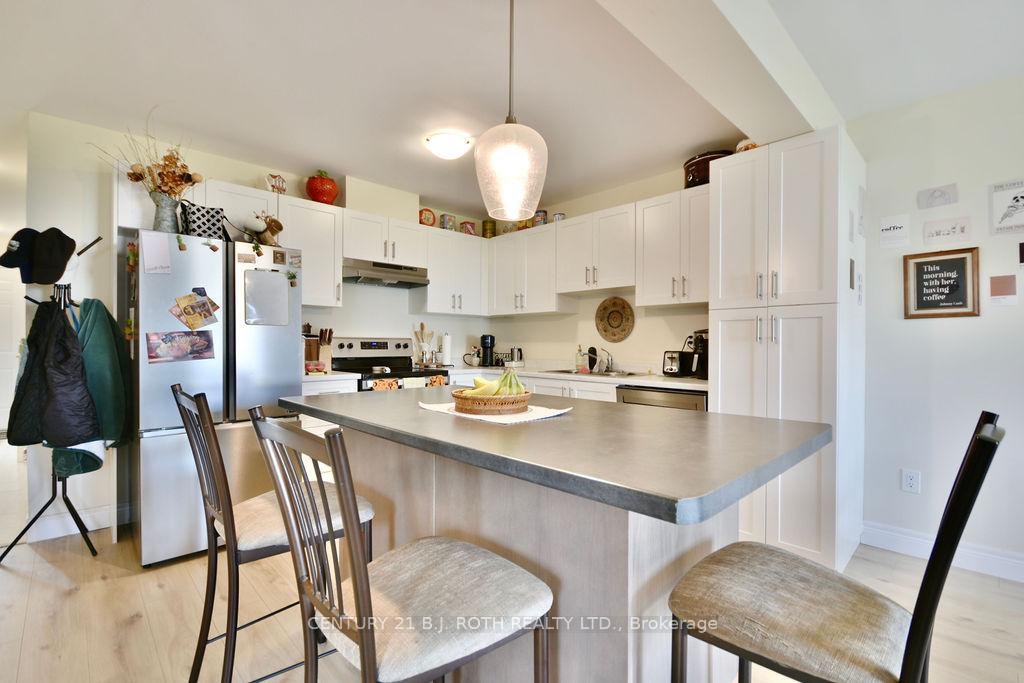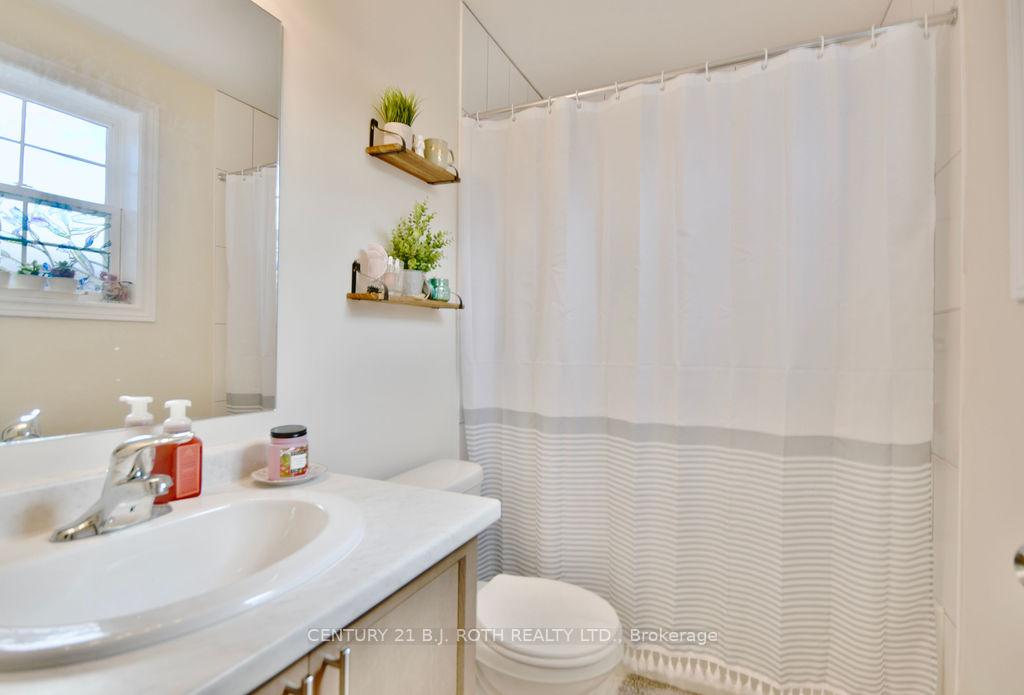$599,000
Available - For Sale
Listing ID: X9388854
260 DAFFODIL Crt , Gravenhurst, P1P 0B8, Ontario
| Introducing 260 Daffodil Court! Located In The Budding Town Of Gravenhurst, This Newly Built, Freehold, End-Unit Townhome Sits On A Premium 36' x 203' Lot & Offers 1300 Sqft Of Finished Living Space. This Idyllic Property Features 3 Beds, 2.5 baths, A Full, Unfinished Basement With The Benefit Of A Separate Side Entrance & Rough-In Bath & A Single Attached Garage. After Entering The Bright & Airy Foyer, You'll Tread Along The Gorgeous Vinyl Plank Flooring & Pass By A Convenient 2-Piece Powder Room & Inside Entry From The Garage. After That You'll Be Greeted By The Spacious, Upgraded Kitchen Featuring S/S Appliances, A Custom Island With Stunning Pendant Light & Pantry With Abundant Cupboard Space. This Opens Up To An Expansive Living Room/Dining Room With Large Windows Bringing In Plenty Of Natural Light & A Walkout To The Back Deck Overlooking The Massive Backyard, Which Offers Potential For Anything That You Can Dream Up! Upstairs You'll Find The Main 4-Piece Bathroom & 3 Well-Appointed Bedrooms, Including The Primary With Its Own 4-Piece Ensuite Bathroom & A Walk-In Closet. This Property Is The Ideal For First Time Buyers, Downsizers Or Those Looking For A Turnkey Investment. Located In Close Proximity To Parks, Trails, Schools, Grocery Stores, Taboo Golf Resort, The Muskoka Wharf & Much More. Easy Access to Highway 11 For Commuters. Experience The World-Famous Muskoka Charm & Make This Place Your Home. |
| Price | $599,000 |
| Taxes: | $3629.68 |
| Assessment: | $273000 |
| Assessment Year: | 2024 |
| Address: | 260 DAFFODIL Crt , Gravenhurst, P1P 0B8, Ontario |
| Lot Size: | 36.19 x 197.49 (Feet) |
| Directions/Cross Streets: | Highway 11N To Bethune Dr To Muskoka Beach Rd To Wild Rose To 260 Daffodil Court |
| Rooms: | 6 |
| Bedrooms: | 3 |
| Bedrooms +: | |
| Kitchens: | 1 |
| Family Room: | N |
| Basement: | Full, Unfinished |
| Approximatly Age: | 0-5 |
| Property Type: | Att/Row/Twnhouse |
| Style: | 2-Storey |
| Exterior: | Vinyl Siding |
| Garage Type: | Attached |
| (Parking/)Drive: | Private |
| Drive Parking Spaces: | 2 |
| Pool: | None |
| Approximatly Age: | 0-5 |
| Approximatly Square Footage: | 1100-1500 |
| Property Features: | Cul De Sac, Golf, Library, Park, Place Of Worship |
| Fireplace/Stove: | N |
| Heat Source: | Gas |
| Heat Type: | Forced Air |
| Central Air Conditioning: | Central Air |
| Sewers: | Sewers |
| Water: | Municipal |
$
%
Years
This calculator is for demonstration purposes only. Always consult a professional
financial advisor before making personal financial decisions.
| Although the information displayed is believed to be accurate, no warranties or representations are made of any kind. |
| CENTURY 21 B.J. ROTH REALTY LTD. |
|
|

Dir:
416-828-2535
Bus:
647-462-9629
| Virtual Tour | Book Showing | Email a Friend |
Jump To:
At a Glance:
| Type: | Freehold - Att/Row/Twnhouse |
| Area: | Muskoka |
| Municipality: | Gravenhurst |
| Style: | 2-Storey |
| Lot Size: | 36.19 x 197.49(Feet) |
| Approximate Age: | 0-5 |
| Tax: | $3,629.68 |
| Beds: | 3 |
| Baths: | 3 |
| Fireplace: | N |
| Pool: | None |
Locatin Map:
Payment Calculator:







































