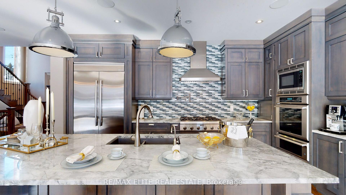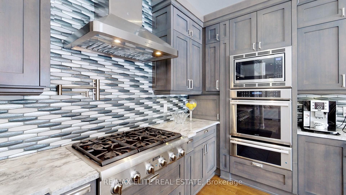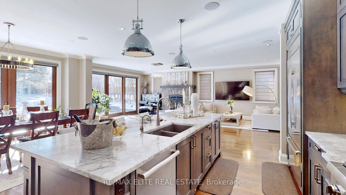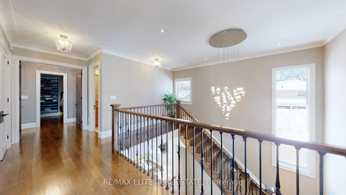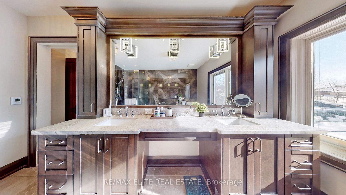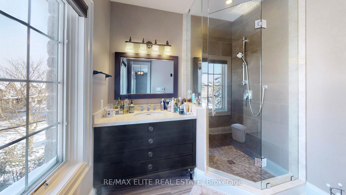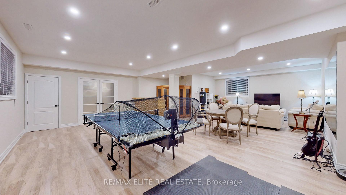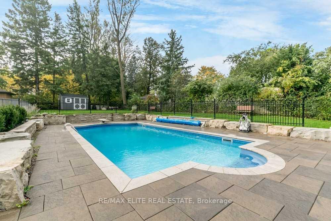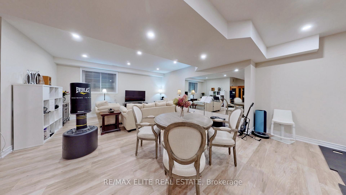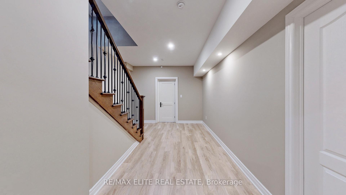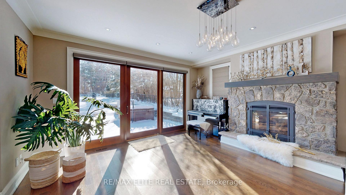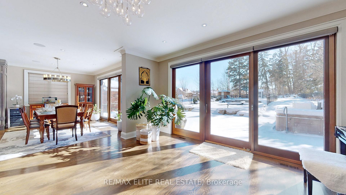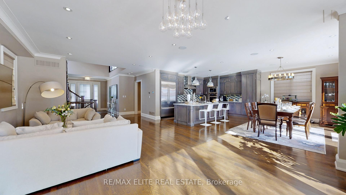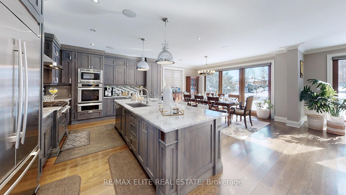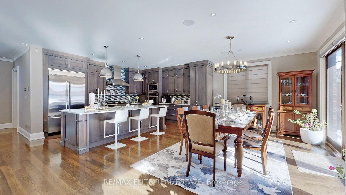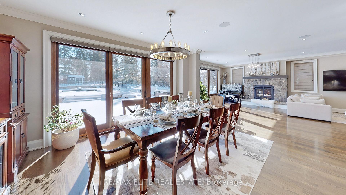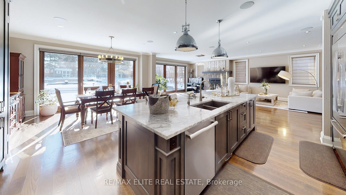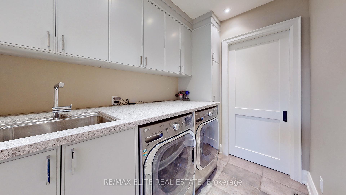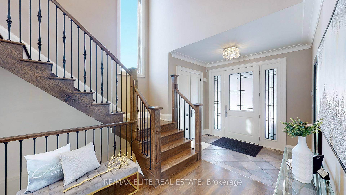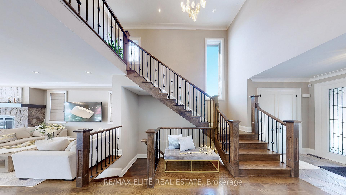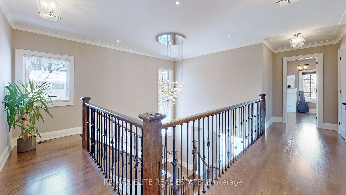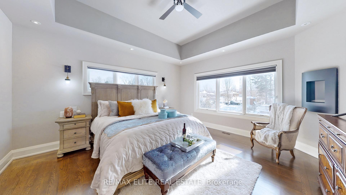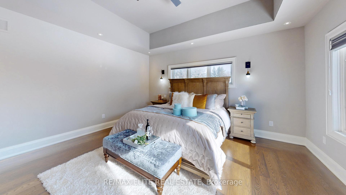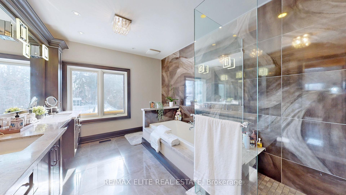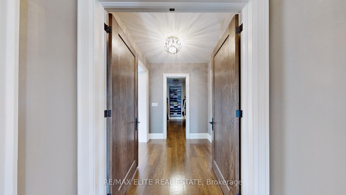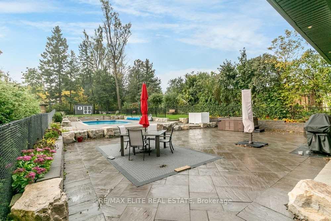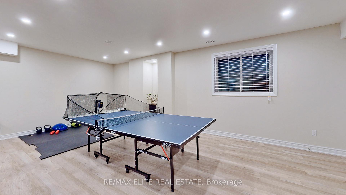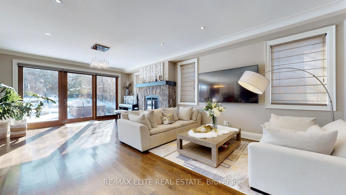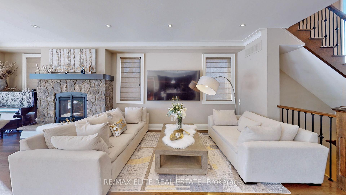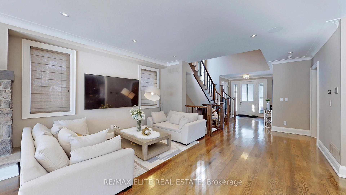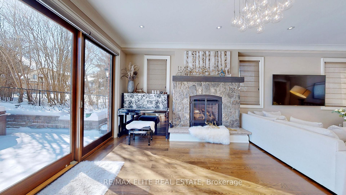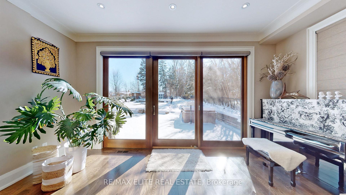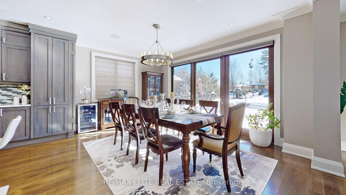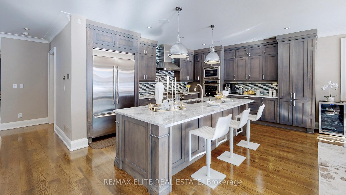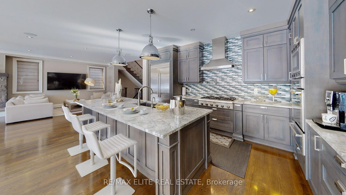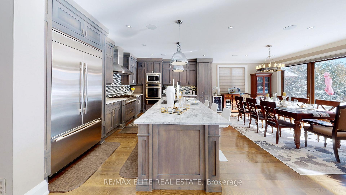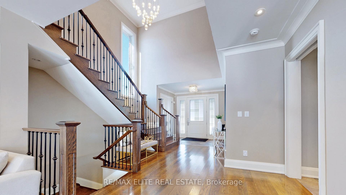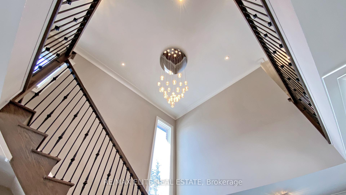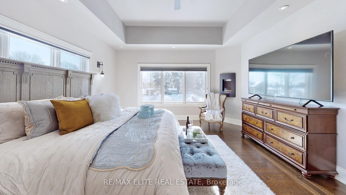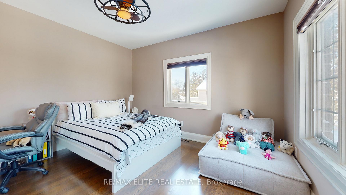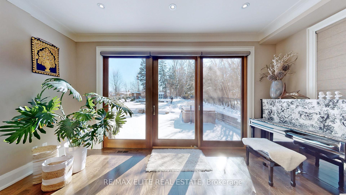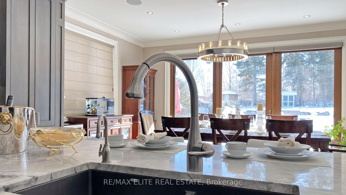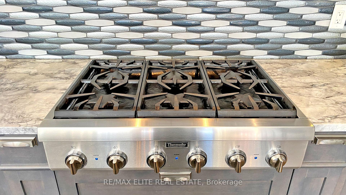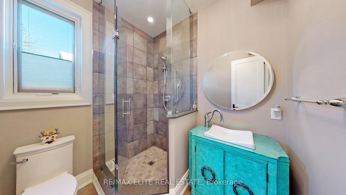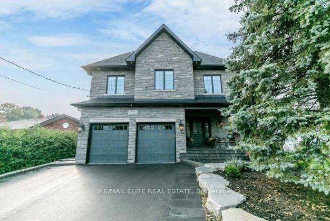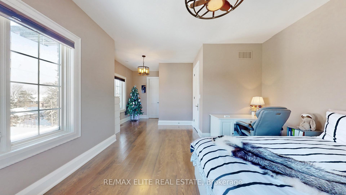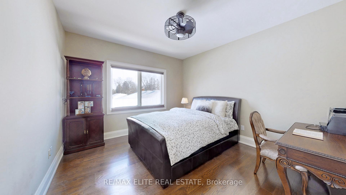$2,190,000
Available - For Sale
Listing ID: N9397284
191 Dew St , King, L7B 1L1, Ontario
| It was formerly a builder's home with High Quality! "Smart Home" On 50 X 230Ft Lot. Impressive Glass Sliding Door In The Open Main Floor. Big Size Inground Pool 37ft x 17ft, Private Back Yard With Mature Tree. Gourmet Chef's Dream Kitchen W/Top Of The Line B-I Integrated Appliances, Stacked Upper Cabinets, Lots Of Storage, Large Breakfast Island With One Piece Marble. 8 ft Solid Door, 7" Baseboard, 19' Crown Mould, 2X Fireplace, Rod Iron Rail. Custom Cabinetry/Closet, Modern Baths. 2nd Flr Boasts 4 Large Bedrooms All W/ Hardwood Flrs. W/I Closets & Ensuites. Master Suite Offers 5Pc Ensuite, Heated Floors on Two Washrooms, W/I Closet & Fireplace O/L Backyard Oasis. Sauna, Hot Tub, Central Vacuum, and Hot Water Tankless Is Owned. |
| Extras: High-Rank Appliances, 6 Burner Thermidor Stove, B/I Oven, B/I Microwave D/W, Mins To Hwy 400, Go Train Station, Grocery Store. Amenities & Kings Finest Private Schools (CDS, SAC, VillaNova). Hot Tub & Sauna(sold as it is). |
| Price | $2,190,000 |
| Taxes: | $10670.50 |
| Address: | 191 Dew St , King, L7B 1L1, Ontario |
| Lot Size: | 50.00 x 230.00 (Feet) |
| Acreage: | .50-1.99 |
| Directions/Cross Streets: | King Rd/Keele St |
| Rooms: | 8 |
| Rooms +: | 1 |
| Bedrooms: | 4 |
| Bedrooms +: | |
| Kitchens: | 1 |
| Family Room: | Y |
| Basement: | Finished |
| Approximatly Age: | 6-15 |
| Property Type: | Detached |
| Style: | 2-Storey |
| Exterior: | Brick, Stone |
| Garage Type: | Attached |
| (Parking/)Drive: | Private |
| Drive Parking Spaces: | 4 |
| Pool: | Inground |
| Approximatly Age: | 6-15 |
| Approximatly Square Footage: | 3000-3500 |
| Property Features: | Clear View, Park, School |
| Fireplace/Stove: | Y |
| Heat Source: | Gas |
| Heat Type: | Forced Air |
| Central Air Conditioning: | Central Air |
| Laundry Level: | Main |
| Elevator Lift: | N |
| Sewers: | Sewers |
| Water: | Municipal |
| Utilities-Cable: | Y |
| Utilities-Hydro: | Y |
| Utilities-Gas: | Y |
| Utilities-Telephone: | Y |
$
%
Years
This calculator is for demonstration purposes only. Always consult a professional
financial advisor before making personal financial decisions.
| Although the information displayed is believed to be accurate, no warranties or representations are made of any kind. |
| RE/MAX ELITE REAL ESTATE |
|
|

Dir:
416-828-2535
Bus:
647-462-9629
| Book Showing | Email a Friend |
Jump To:
At a Glance:
| Type: | Freehold - Detached |
| Area: | York |
| Municipality: | King |
| Neighbourhood: | King City |
| Style: | 2-Storey |
| Lot Size: | 50.00 x 230.00(Feet) |
| Approximate Age: | 6-15 |
| Tax: | $10,670.5 |
| Beds: | 4 |
| Baths: | 4 |
| Fireplace: | Y |
| Pool: | Inground |
Locatin Map:
Payment Calculator:

