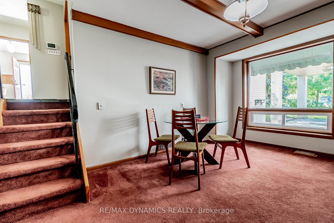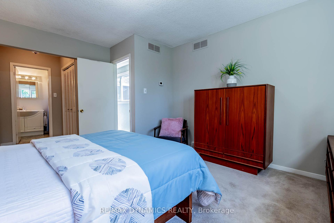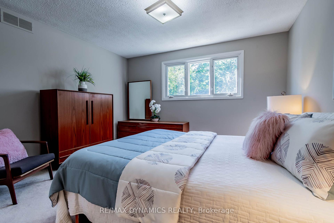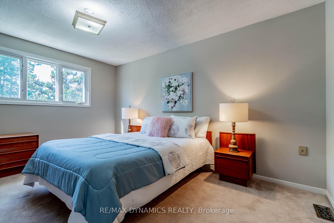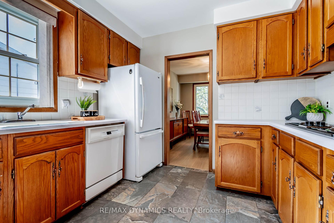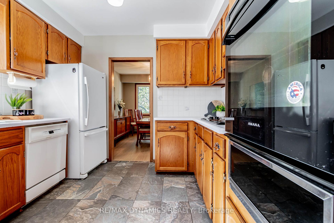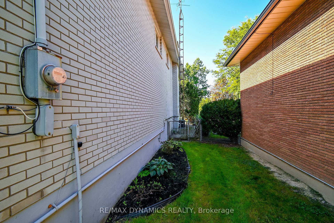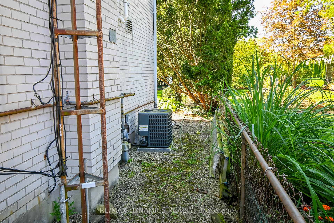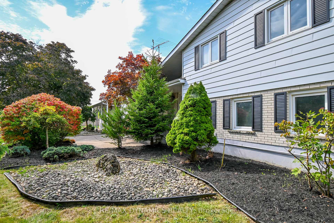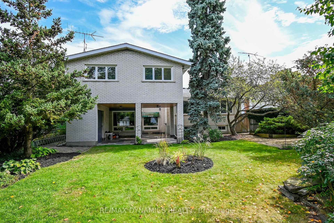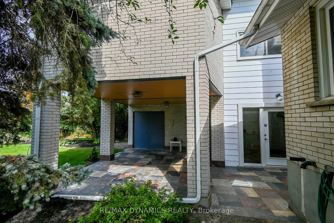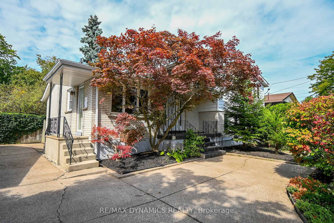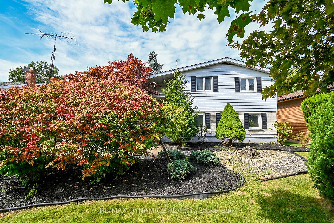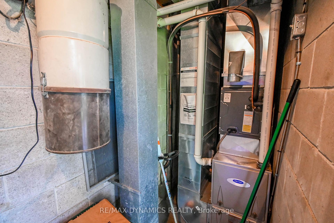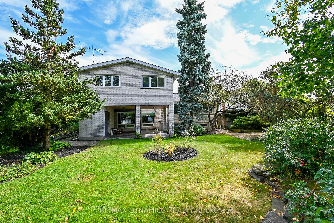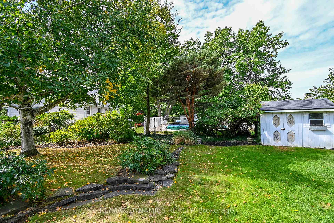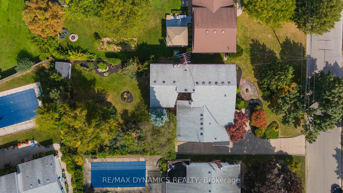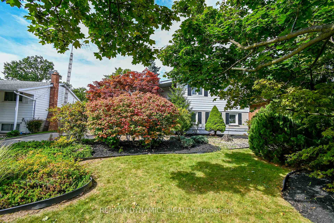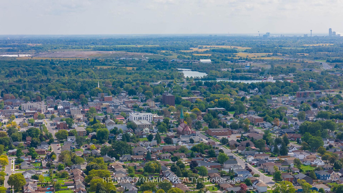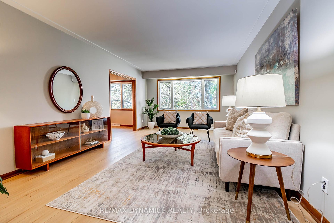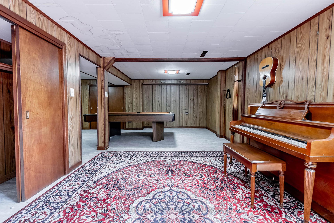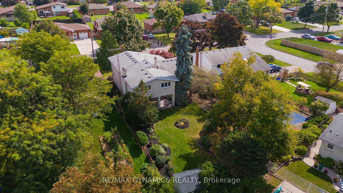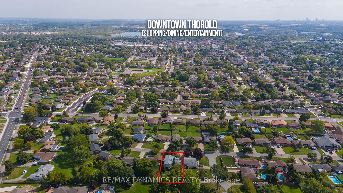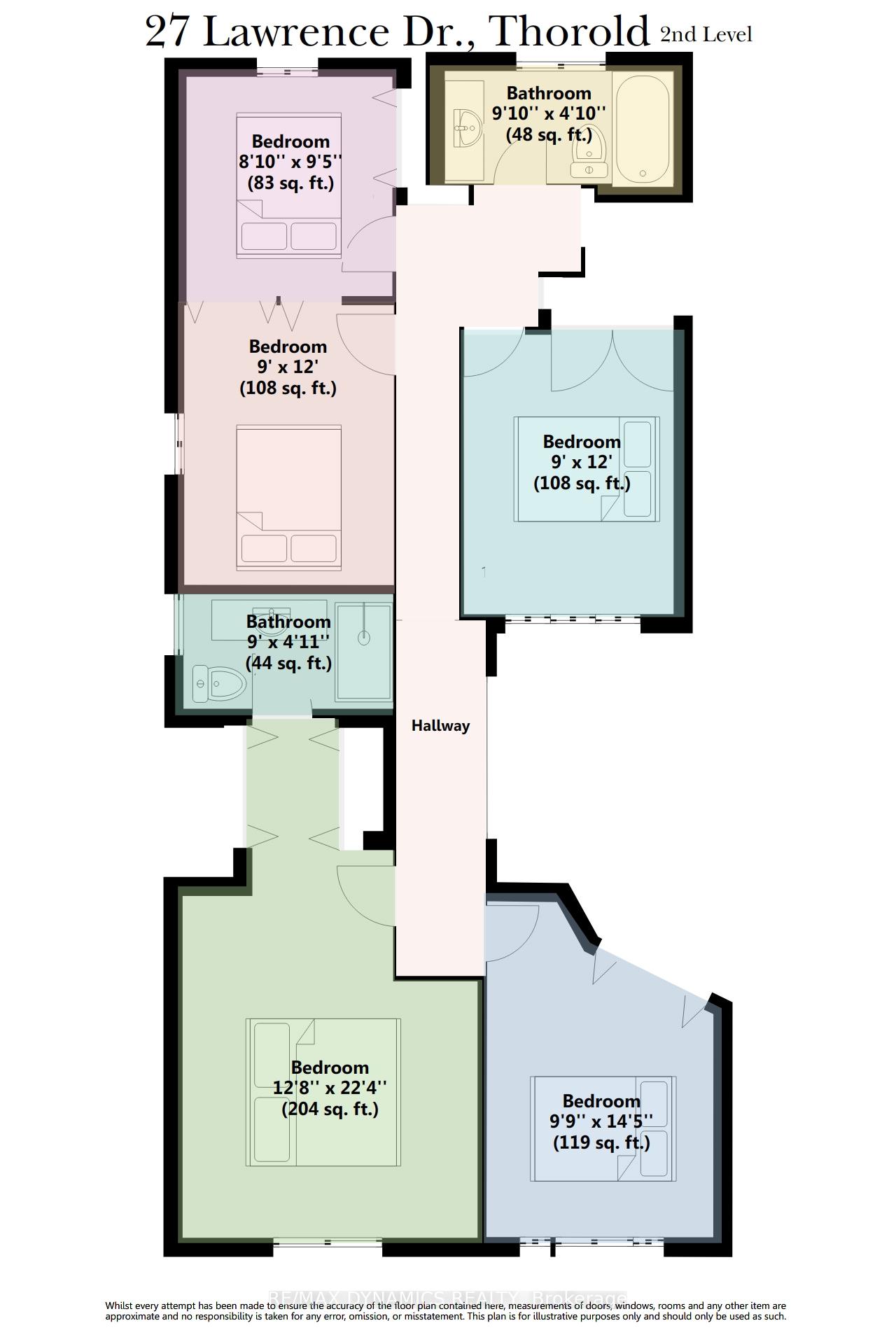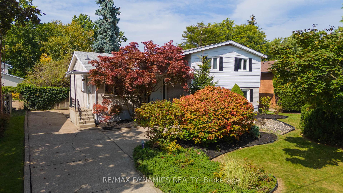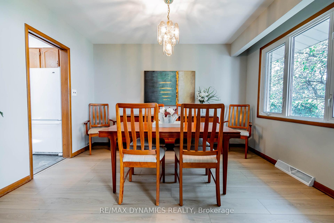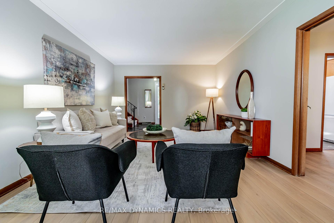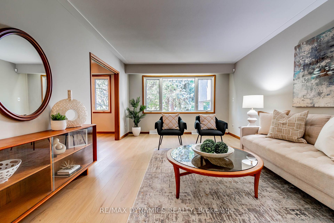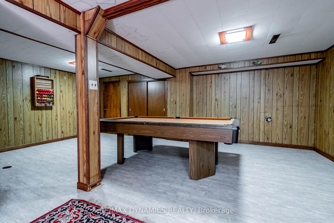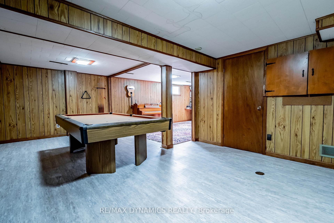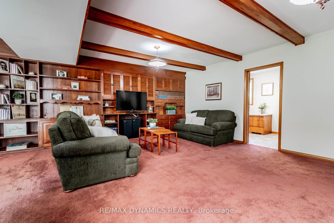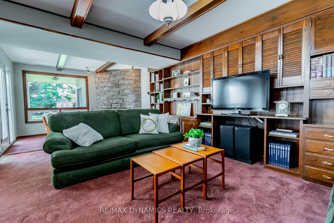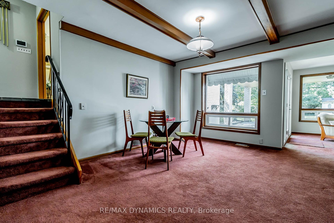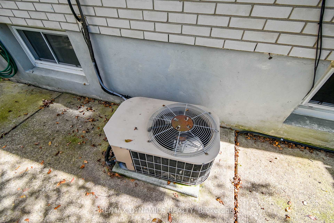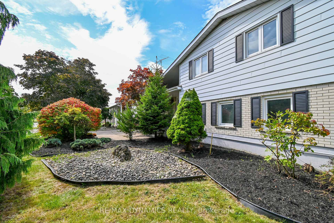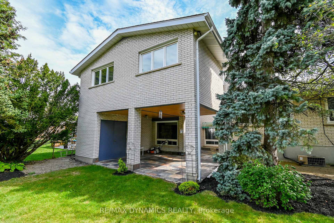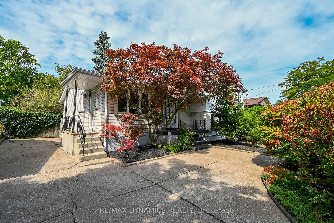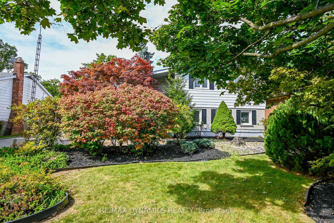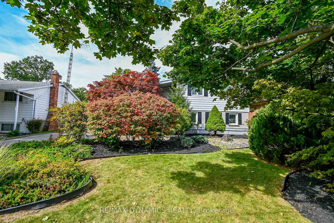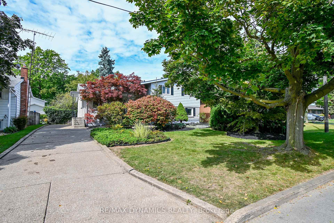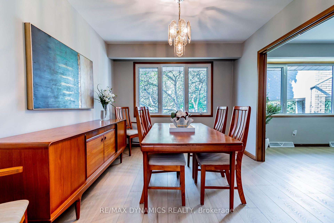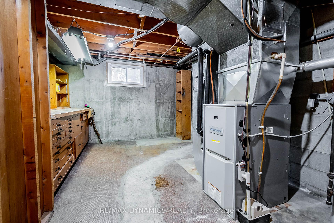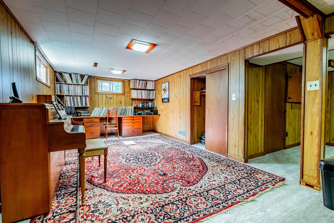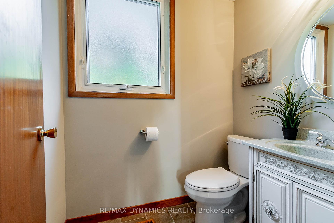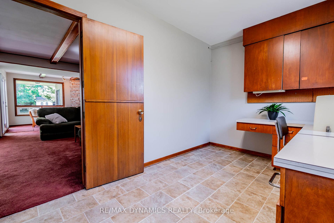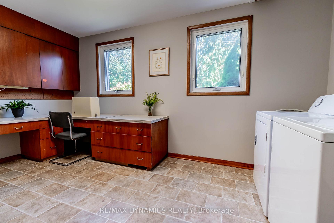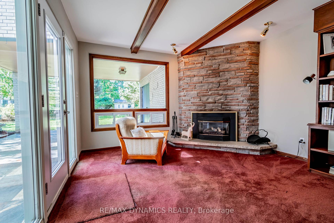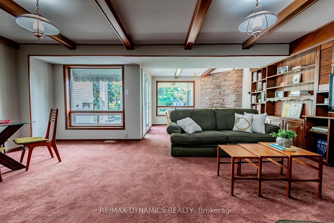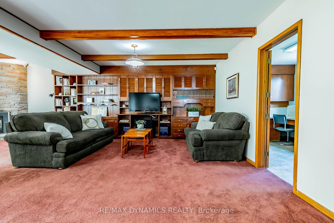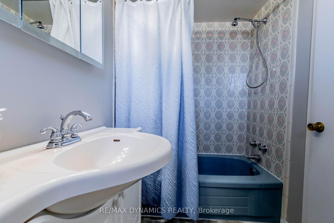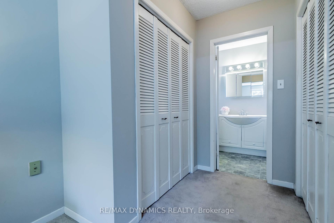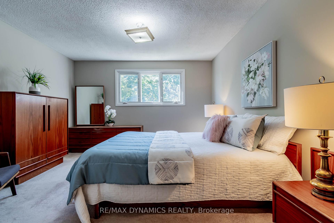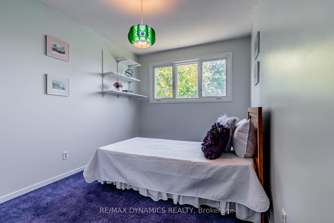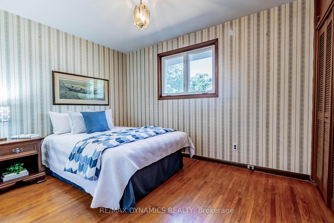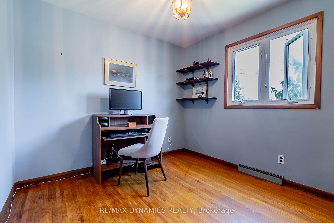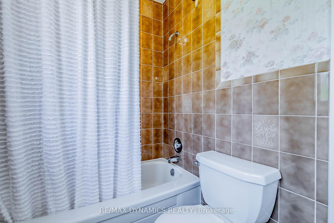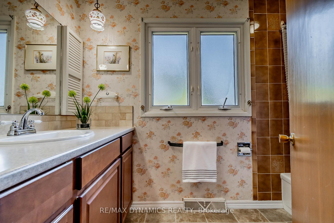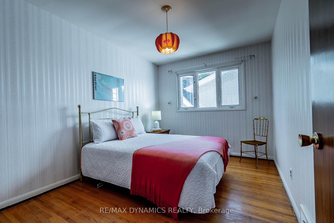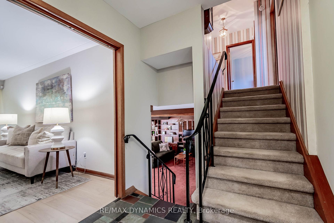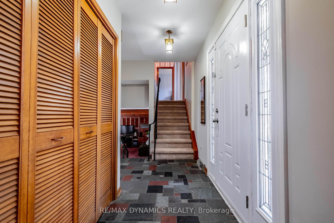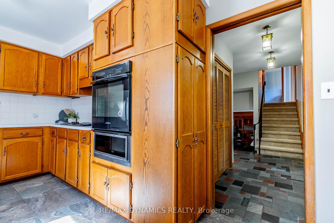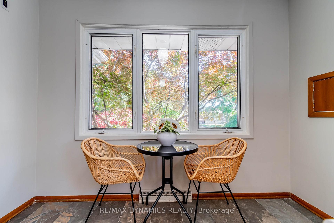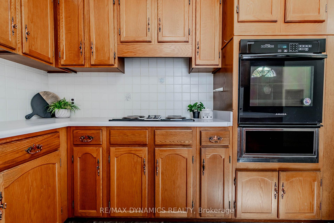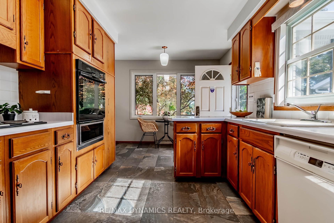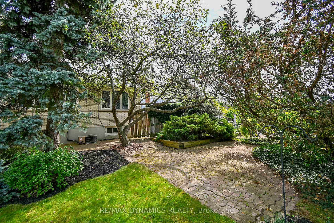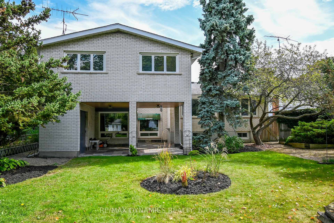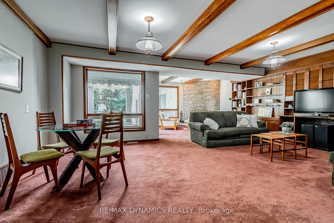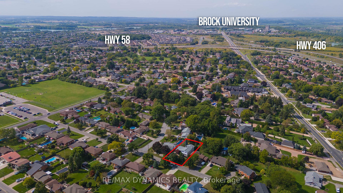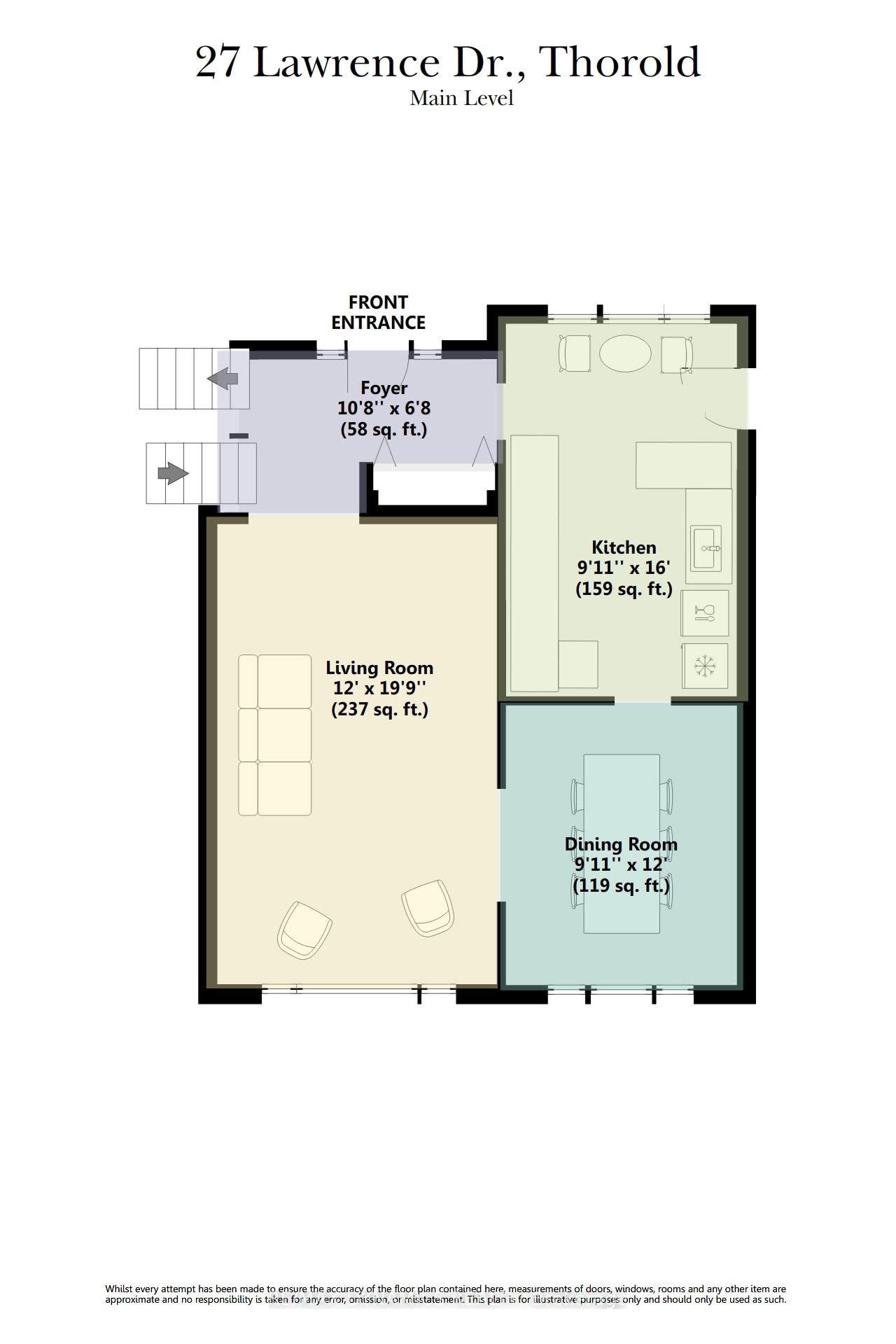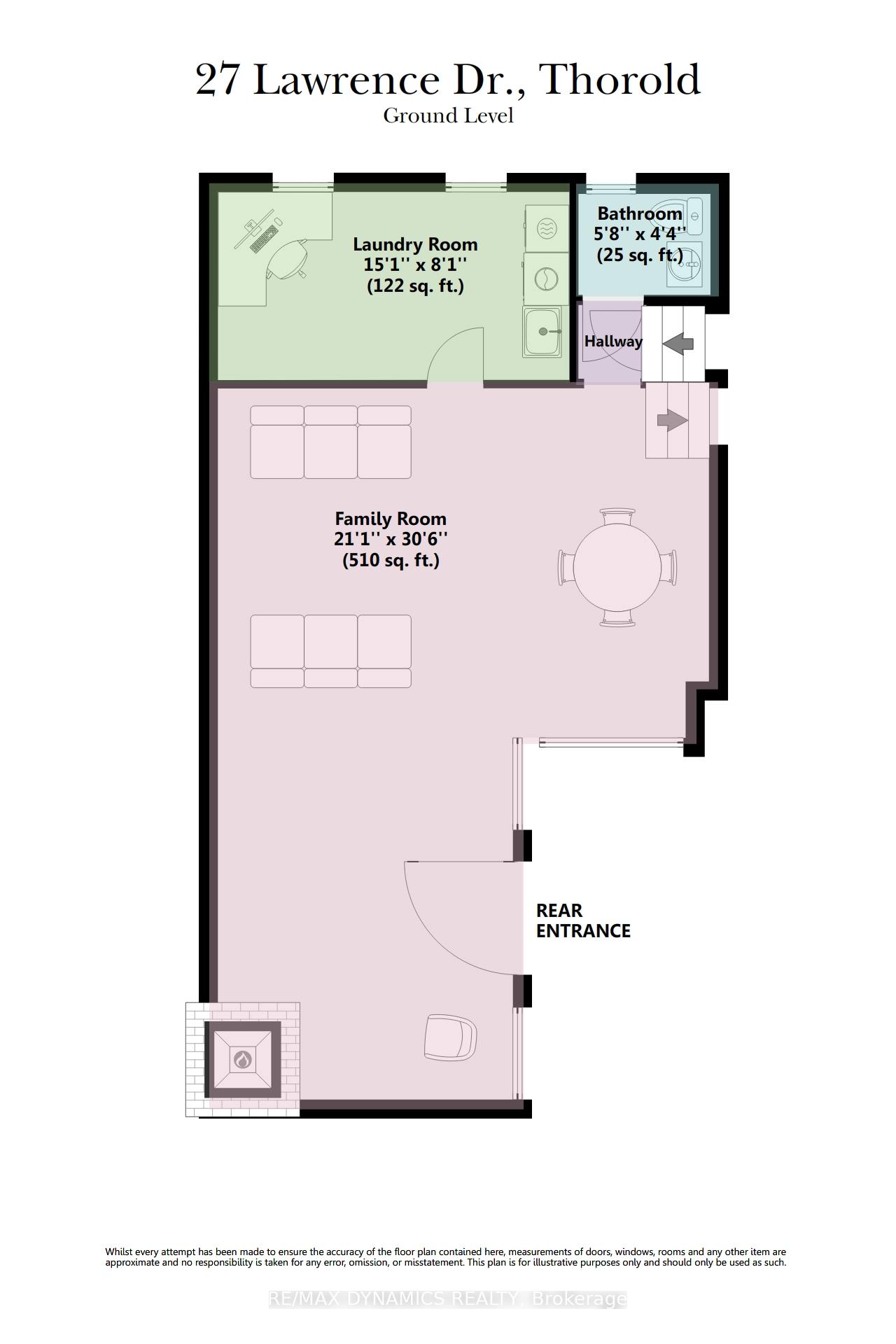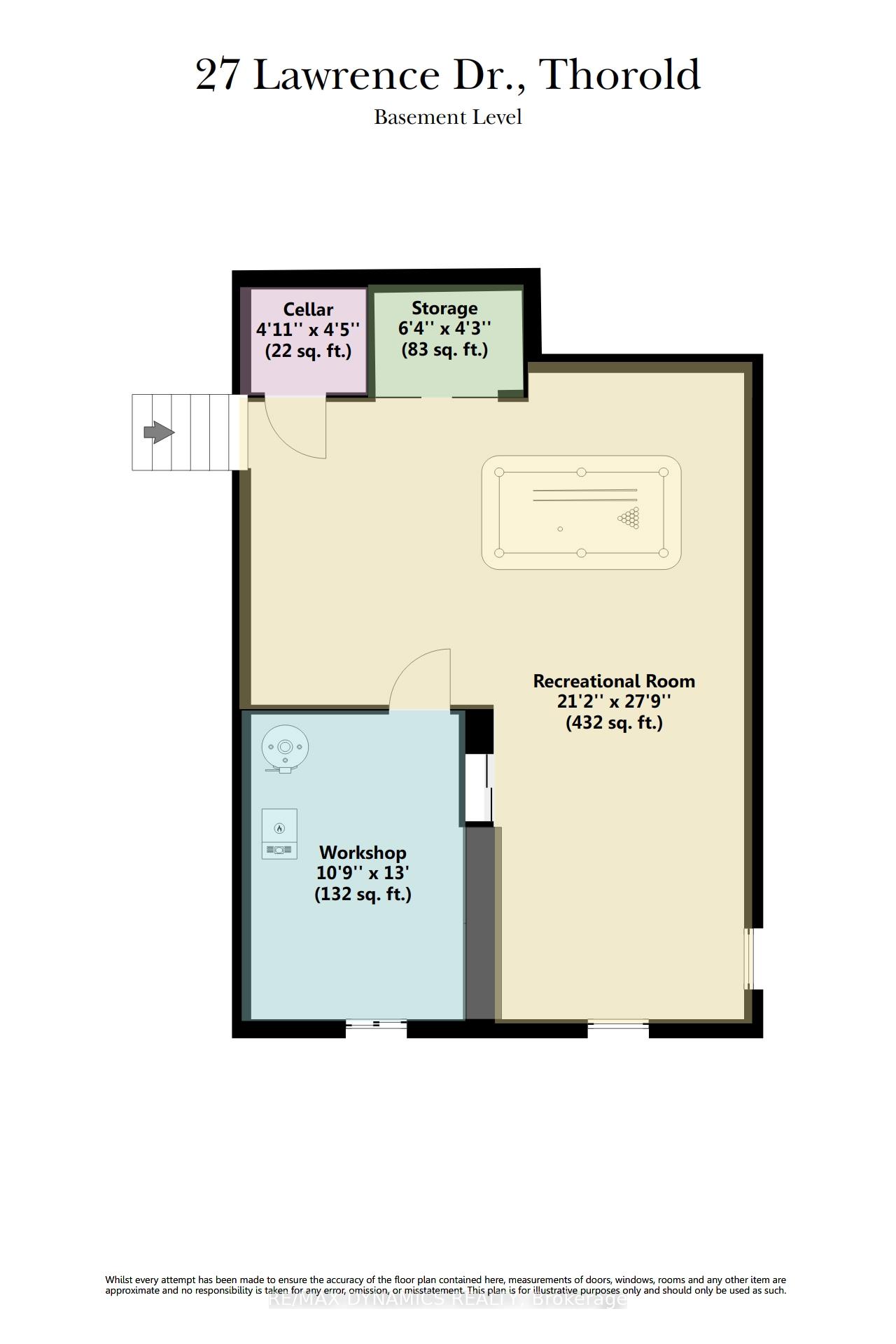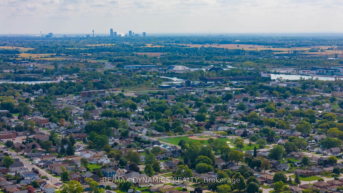$799,900
Available - For Sale
Listing ID: X9384717
27 Lawrence Dr , Thorold, L2V 2X6, Ontario
| Nestled on a tranquil street in a desirable Thorold neighbourhood, this beautifully maintained home features five spacious bedrooms and three bathrooms, all above grade. The open-concept living room, dining area, and side entrance off the kitchen create a welcoming atmosphere. An inviting walkout family room overlooks a picturesque backyard, perfect for family gatherings, and includes a cosy gas fireplace to keep you warm on those cold winter nights. With its two large windows, the generous laundry room offers versatility as a home office, craft room, kids' playroom, or even a sixth bedroom. This property is an excellent choice for families, investors, and first-time homebuyers, allowing one to live in one section while renting out the other. With 2,633 square feet of living space above grade and an additional 515 finished square feet in the basement, there's plenty of room for everyone. The home also includes five parking spaces and is conveniently located near numerous amenities, including elementary schools, parks, Brock University, the Pen Centre, restaurants., and easy access to the QEW to Toronto. This home is ideal for those seeking a convenient lifestyle, just minutes from St. Catharines, many amenities, and a 20-minute drive to Niagara Falls! |
| Price | $799,900 |
| Taxes: | $5301.60 |
| Assessment: | $335000 |
| Assessment Year: | 2024 |
| Address: | 27 Lawrence Dr , Thorold, L2V 2X6, Ontario |
| Lot Size: | 65.00 x 154.00 (Feet) |
| Directions/Cross Streets: | Collier Rd and Sullivan Ave |
| Rooms: | 11 |
| Rooms +: | 1 |
| Bedrooms: | 5 |
| Bedrooms +: | |
| Kitchens: | 1 |
| Family Room: | Y |
| Basement: | Finished, Full |
| Approximatly Age: | 51-99 |
| Property Type: | Detached |
| Style: | Sidesplit 4 |
| Exterior: | Brick, Vinyl Siding |
| Garage Type: | None |
| (Parking/)Drive: | Private |
| Drive Parking Spaces: | 5 |
| Pool: | None |
| Other Structures: | Garden Shed |
| Approximatly Age: | 51-99 |
| Approximatly Square Footage: | 2500-3000 |
| Property Features: | Park, Place Of Worship, Public Transit, Rec Centre, School, School Bus Route |
| Fireplace/Stove: | Y |
| Heat Source: | Gas |
| Heat Type: | Forced Air |
| Central Air Conditioning: | Central Air |
| Laundry Level: | Main |
| Sewers: | Sewers |
| Water: | Municipal |
| Utilities-Hydro: | Y |
| Utilities-Gas: | Y |
$
%
Years
This calculator is for demonstration purposes only. Always consult a professional
financial advisor before making personal financial decisions.
| Although the information displayed is believed to be accurate, no warranties or representations are made of any kind. |
| RE/MAX DYNAMICS REALTY |
|
|

Dir:
416-828-2535
Bus:
647-462-9629
| Virtual Tour | Book Showing | Email a Friend |
Jump To:
At a Glance:
| Type: | Freehold - Detached |
| Area: | Niagara |
| Municipality: | Thorold |
| Style: | Sidesplit 4 |
| Lot Size: | 65.00 x 154.00(Feet) |
| Approximate Age: | 51-99 |
| Tax: | $5,301.6 |
| Beds: | 5 |
| Baths: | 3 |
| Fireplace: | Y |
| Pool: | None |
Locatin Map:
Payment Calculator:

