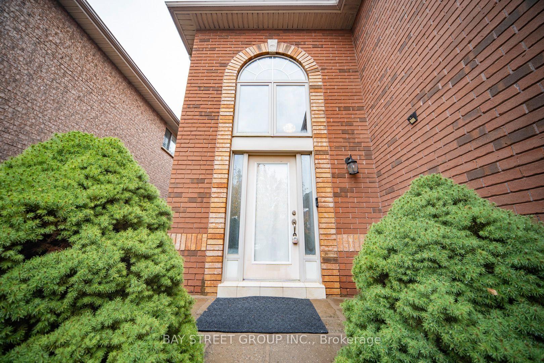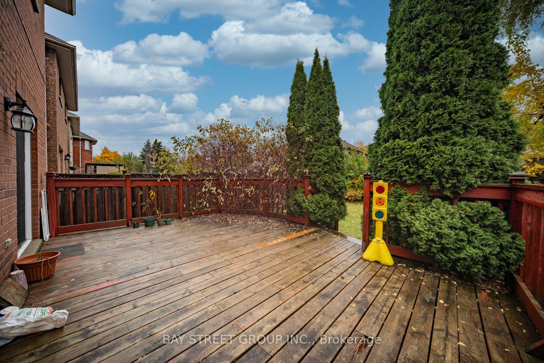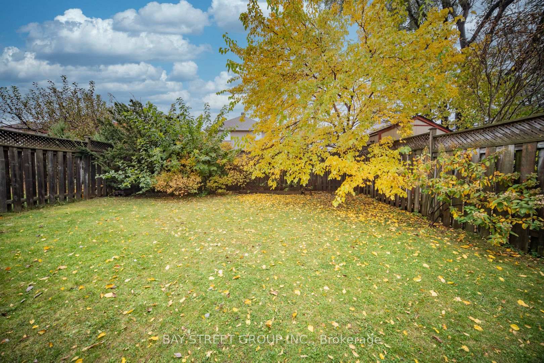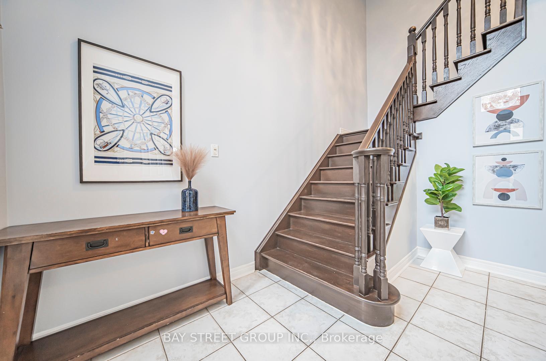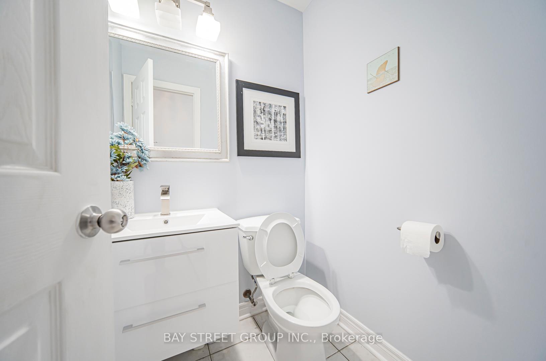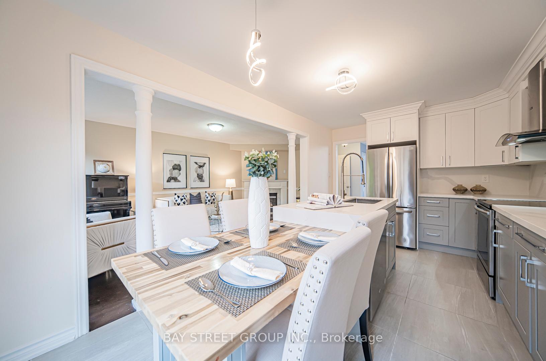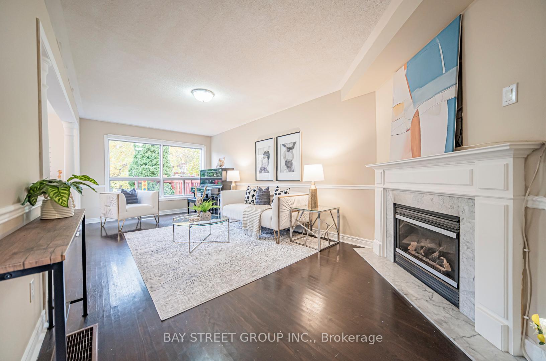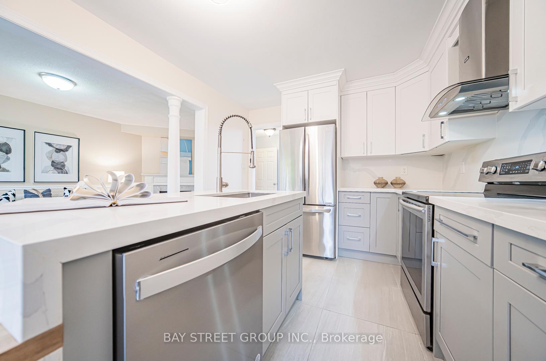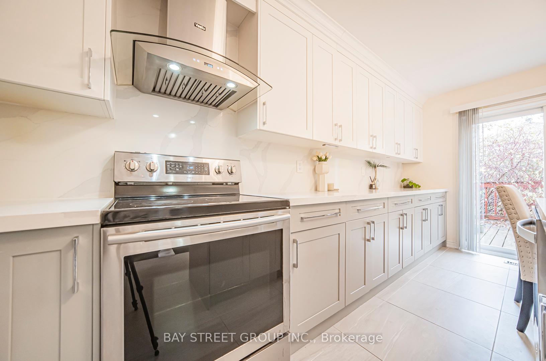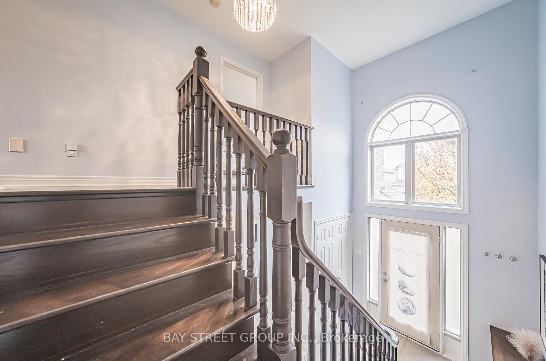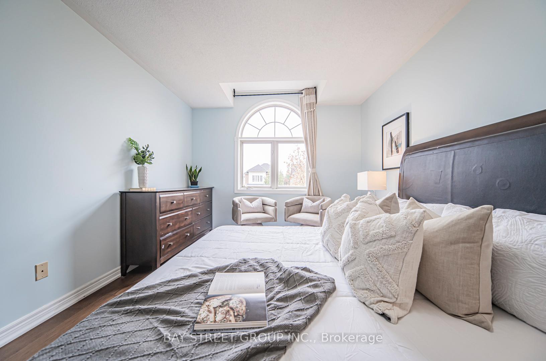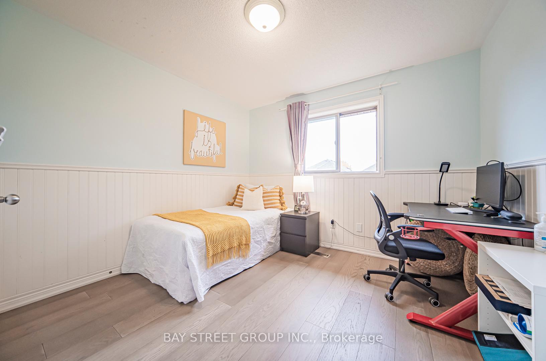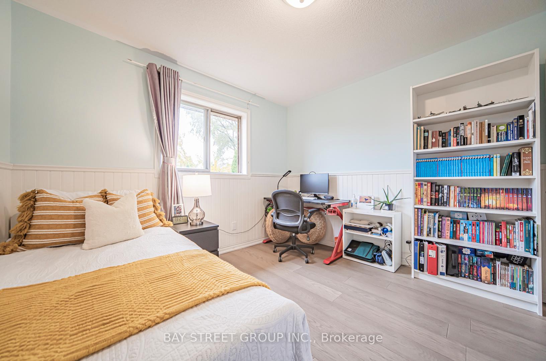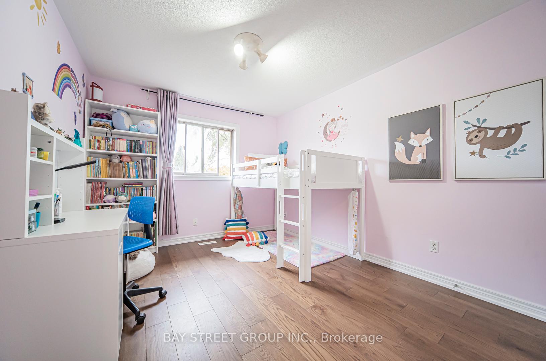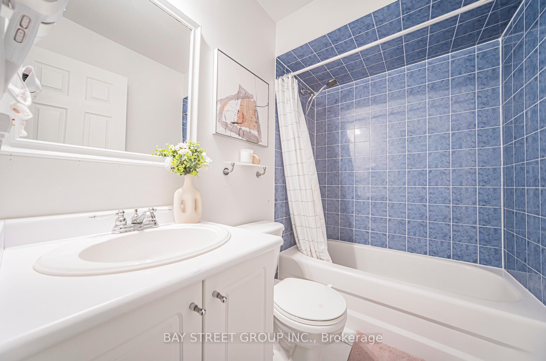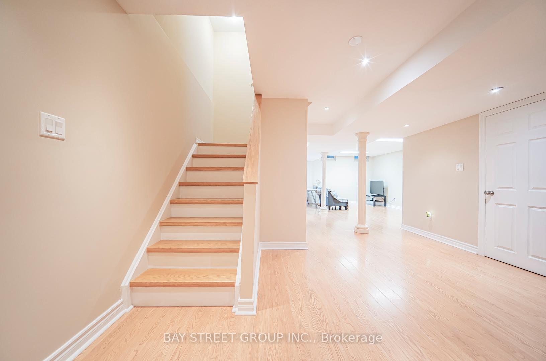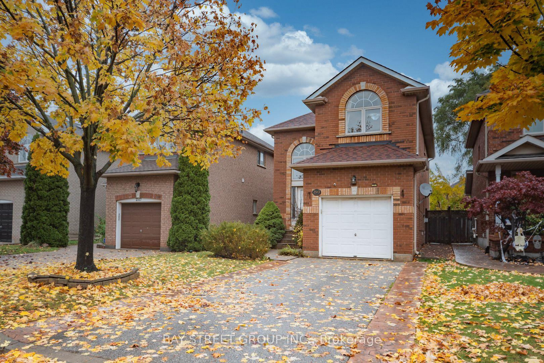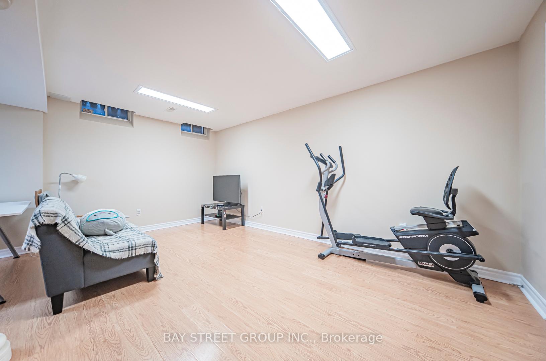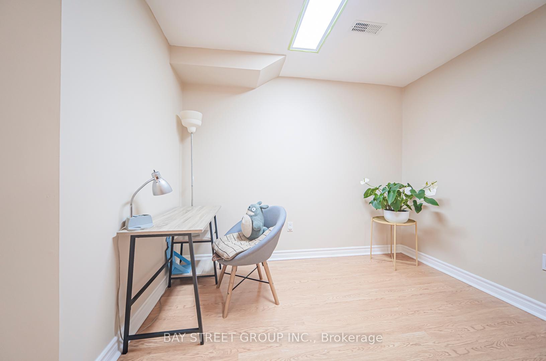$1,238,000
Available - For Sale
Listing ID: W9769126
2513 Longridge Cres , Oakville, L6H 6S2, Ontario
| Cozy and Charming Renovated 3 Bedroom House Nestled in the Coveted Oakville River Oaks community. Stunning 17' Ceiling In Foyer, Renovated and Modern Designed Kitchen in 2023, Hardwood in the Living Room and Throughout the 2nd Floor. Large Master With Newly Renovated 3 Pc Ensuite. Both Walk-in and regular closets are included in, offering ample storage. Two More Good-Size Bedrooms Provides Decent Living Spaces for Growing Family. Live and Enjoy the Top-rated schools,Walking Distance To 16 Mile Creek Trail, Park And Shopping Mall. This is The Place You Called Home! |
| Price | $1,238,000 |
| Taxes: | $4805.96 |
| Address: | 2513 Longridge Cres , Oakville, L6H 6S2, Ontario |
| Lot Size: | 31.17 x 119.55 (Feet) |
| Directions/Cross Streets: | Towne/Grovehill |
| Rooms: | 12 |
| Bedrooms: | 3 |
| Bedrooms +: | |
| Kitchens: | 1 |
| Family Room: | N |
| Basement: | Finished |
| Approximatly Age: | 16-30 |
| Property Type: | Detached |
| Style: | 2-Storey |
| Exterior: | Brick |
| Garage Type: | Attached |
| (Parking/)Drive: | Available |
| Drive Parking Spaces: | 2 |
| Pool: | None |
| Approximatly Age: | 16-30 |
| Approximatly Square Footage: | 1500-2000 |
| Fireplace/Stove: | Y |
| Heat Source: | Gas |
| Heat Type: | Forced Air |
| Central Air Conditioning: | Central Air |
| Laundry Level: | Main |
| Sewers: | Sewers |
| Water: | Municipal |
$
%
Years
This calculator is for demonstration purposes only. Always consult a professional
financial advisor before making personal financial decisions.
| Although the information displayed is believed to be accurate, no warranties or representations are made of any kind. |
| BAY STREET GROUP INC. |
|
|

Dir:
416-828-2535
Bus:
647-462-9629
| Virtual Tour | Book Showing | Email a Friend |
Jump To:
At a Glance:
| Type: | Freehold - Detached |
| Area: | Halton |
| Municipality: | Oakville |
| Neighbourhood: | River Oaks |
| Style: | 2-Storey |
| Lot Size: | 31.17 x 119.55(Feet) |
| Approximate Age: | 16-30 |
| Tax: | $4,805.96 |
| Beds: | 3 |
| Baths: | 4 |
| Fireplace: | Y |
| Pool: | None |
Locatin Map:
Payment Calculator:

