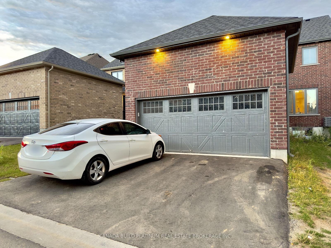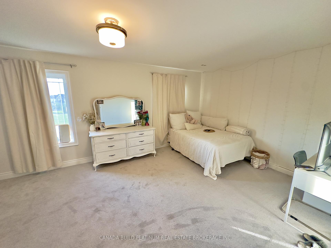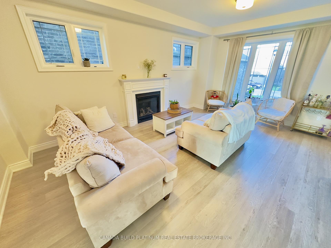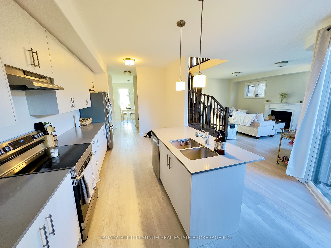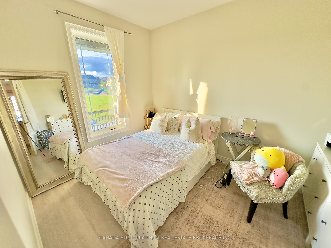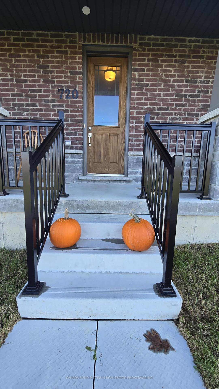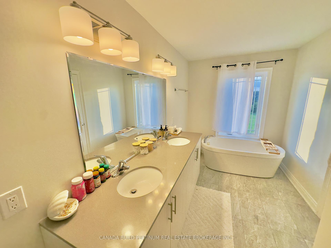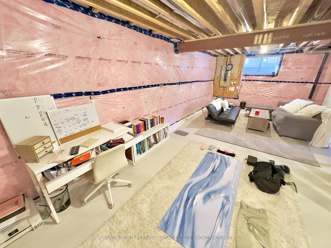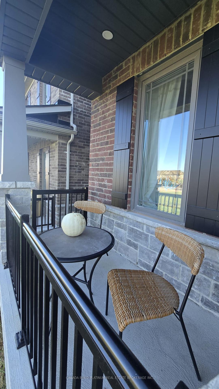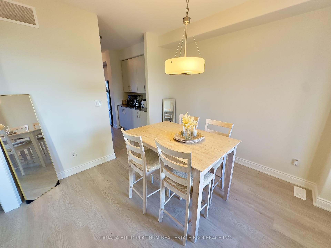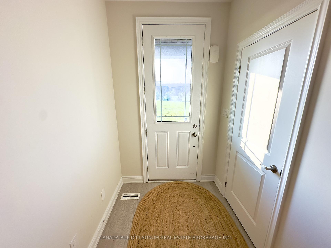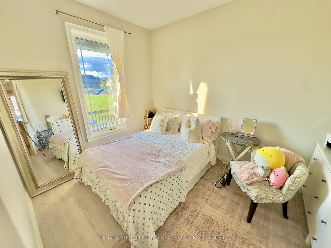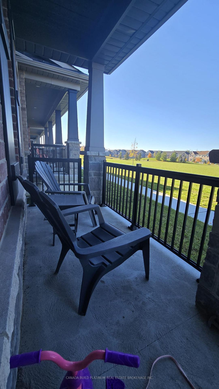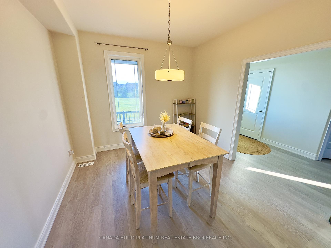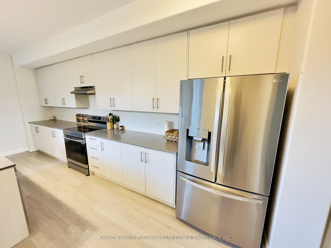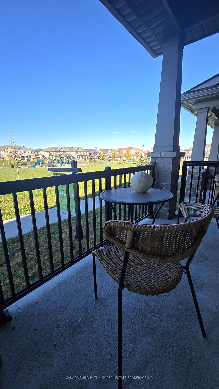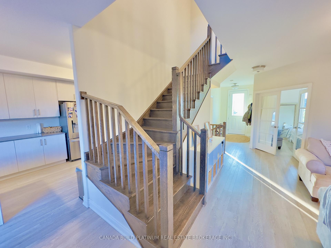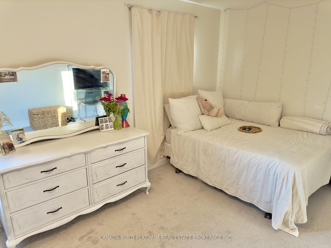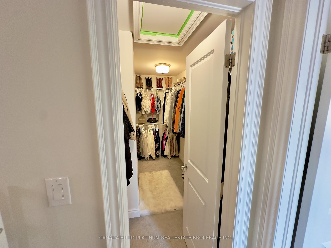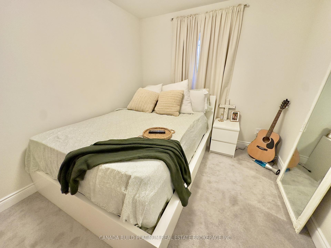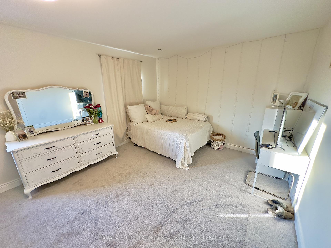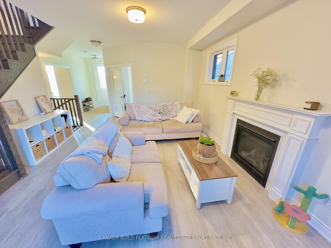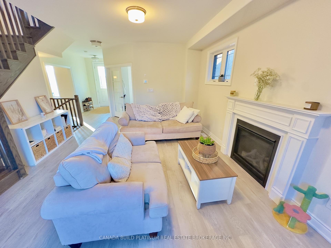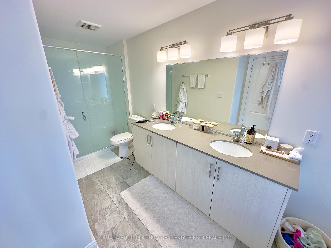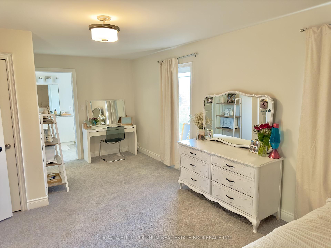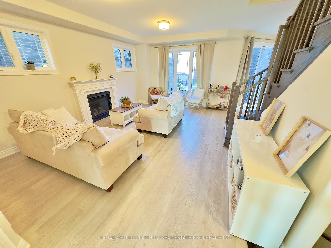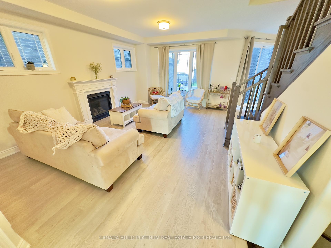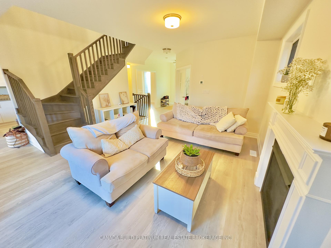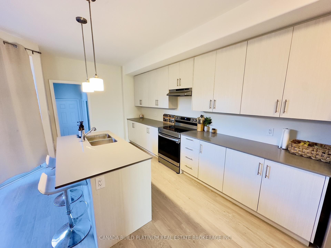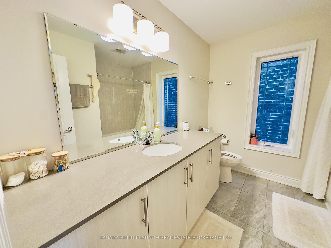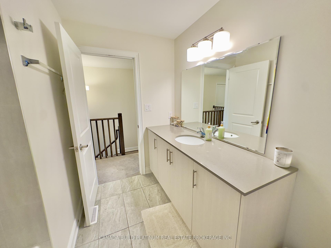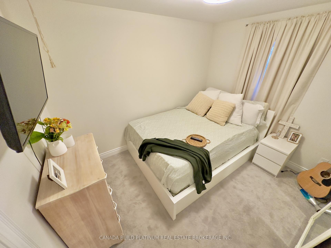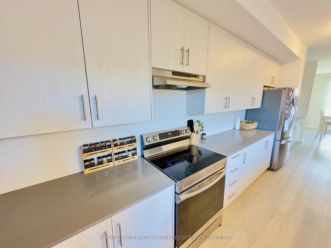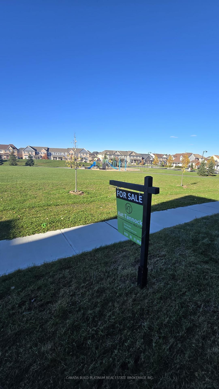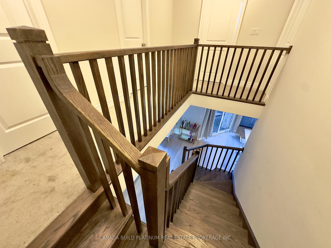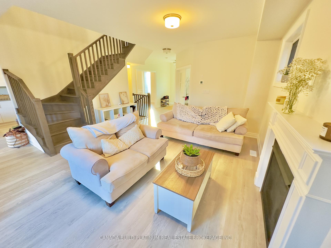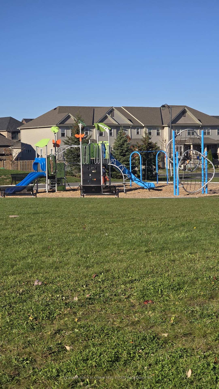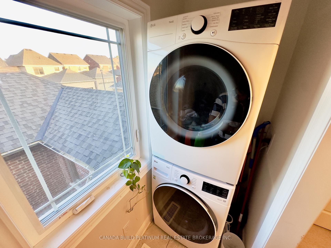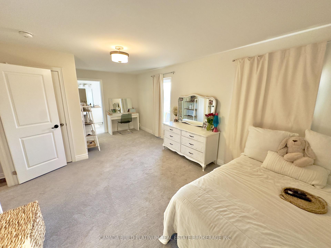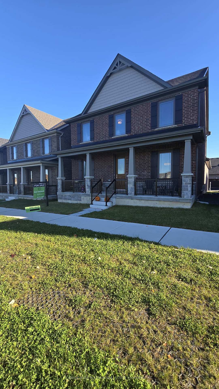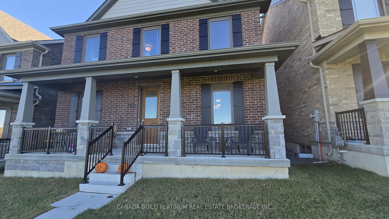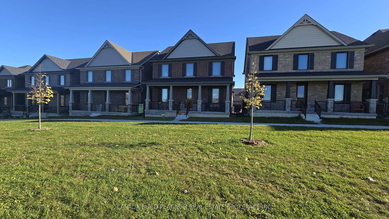$749,000
Available - For Sale
Listing ID: X9390154
720 Whetstone Lane North , Peterborough, K9H 0G4, Ontario
| Gorgeous! 2 year old park facing house on a premium lot with several upgrades. Located in the fancy Chemong area with good restaurants, grocery stores, Walmart etc within walking distance. Big Kitchen, Exquisite Bathrooms and a Big basement provide an exceptional quality of life! Exquisite finishes and meticulous attention to detail in this sun filled home. Gourmet kitchen, with separate breakfast and dining area, Pantry and Bar, marble countertop, stainless steel appliances and much more. Living areas are open-concept and feature high ceilings and lots of natural light. They are roomy and cheerful. Three Bedrooms plus Spacious Den with large window (could be used as a 4th bedroom ). Tens of thousands of dollars worth of upgrades have been carefully selected, making this home move-in ready. Good School District. Don't miss out on this extraordinary opportunity! Please note there is a cat in the house. Ensure the door is closed securely, and be careful not to let the cat run out. The tenants will be leaving December 31st |
| Extras: This house is ready for move-in, with carefully chosen renovations totaling tens of thousands of dollars. In close proximity to retail centers, schools, andevery convenience. Don't pass up this fantasticopportunity! |
| Price | $749,000 |
| Taxes: | $5628.00 |
| Address: | 720 Whetstone Lane North , Peterborough, K9H 0G4, Ontario |
| Lot Size: | 36.09 x 91.86 (Feet) |
| Directions/Cross Streets: | Chemong And Millroy |
| Rooms: | 7 |
| Rooms +: | 2 |
| Bedrooms: | 3 |
| Bedrooms +: | 1 |
| Kitchens: | 1 |
| Family Room: | N |
| Basement: | Finished |
| Approximatly Age: | 0-5 |
| Property Type: | Detached |
| Style: | 2-Storey |
| Exterior: | Brick |
| Garage Type: | Attached |
| (Parking/)Drive: | Pvt Double |
| Drive Parking Spaces: | 2 |
| Pool: | None |
| Approximatly Age: | 0-5 |
| Approximatly Square Footage: | 2000-2500 |
| Fireplace/Stove: | Y |
| Heat Source: | Gas |
| Heat Type: | Forced Air |
| Central Air Conditioning: | Central Air |
| Sewers: | Sewers |
| Water: | Municipal |
$
%
Years
This calculator is for demonstration purposes only. Always consult a professional
financial advisor before making personal financial decisions.
| Although the information displayed is believed to be accurate, no warranties or representations are made of any kind. |
| CANADA BUILD PLATINUM REAL ESTATE BROKERAGE INC. |
|
|

Dir:
416-828-2535
Bus:
647-462-9629
| Book Showing | Email a Friend |
Jump To:
At a Glance:
| Type: | Freehold - Detached |
| Area: | Peterborough |
| Municipality: | Peterborough |
| Neighbourhood: | Northcrest |
| Style: | 2-Storey |
| Lot Size: | 36.09 x 91.86(Feet) |
| Approximate Age: | 0-5 |
| Tax: | $5,628 |
| Beds: | 3+1 |
| Baths: | 4 |
| Fireplace: | Y |
| Pool: | None |
Locatin Map:
Payment Calculator:

