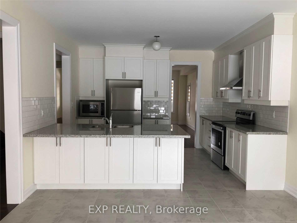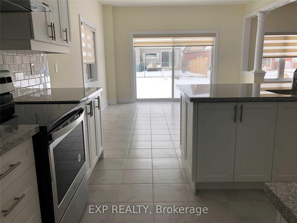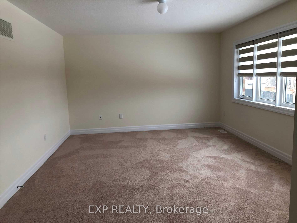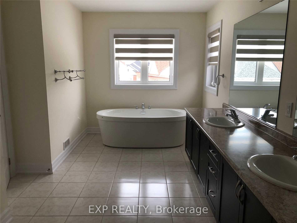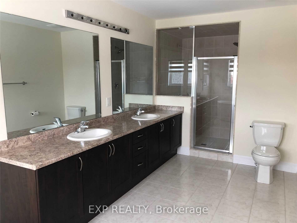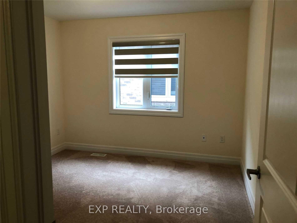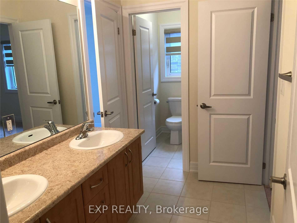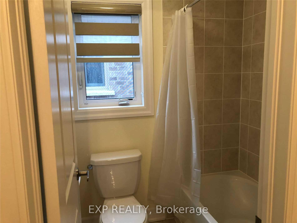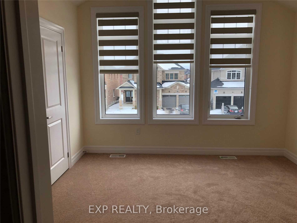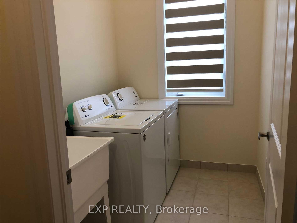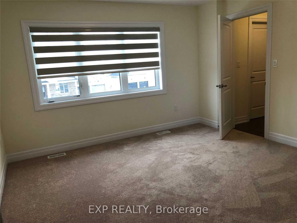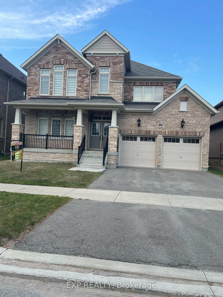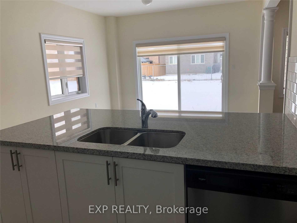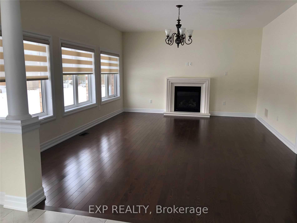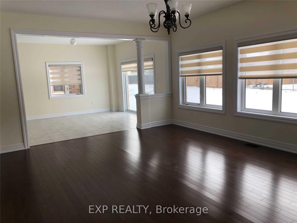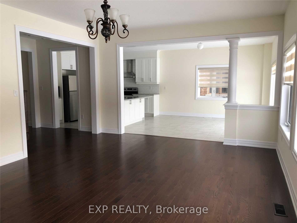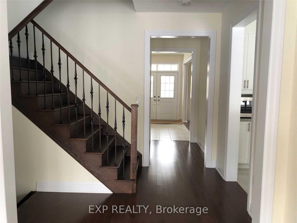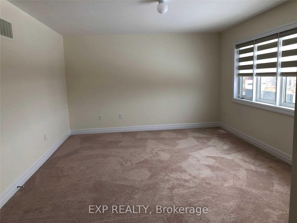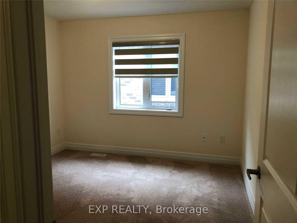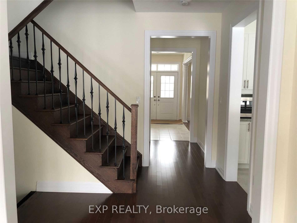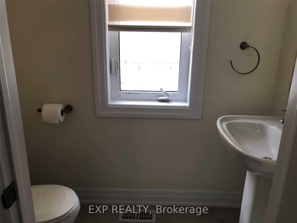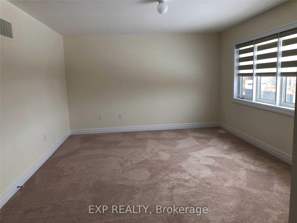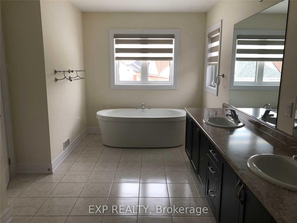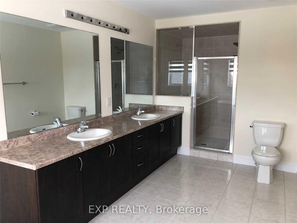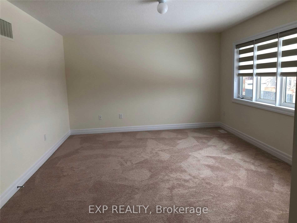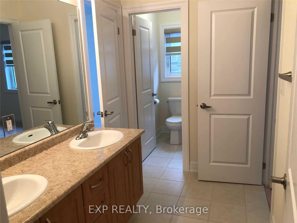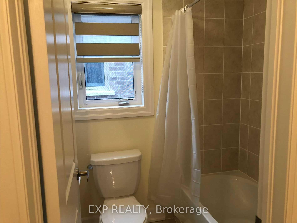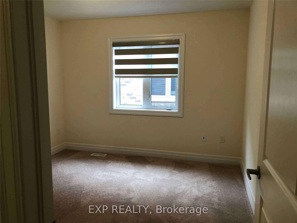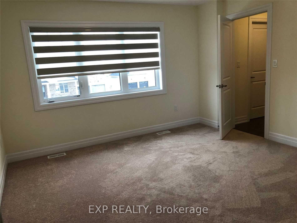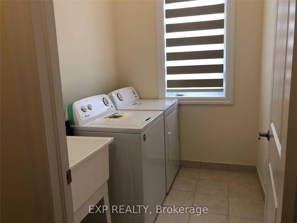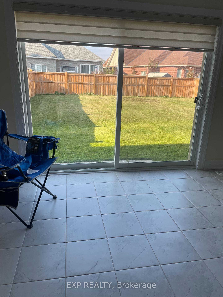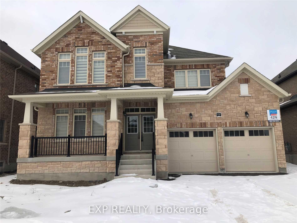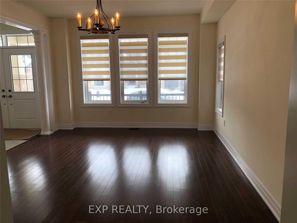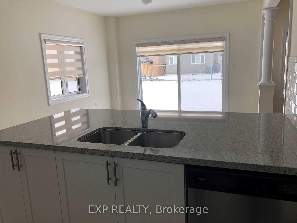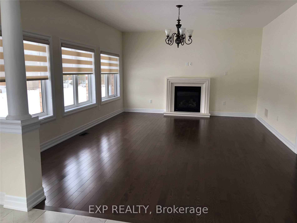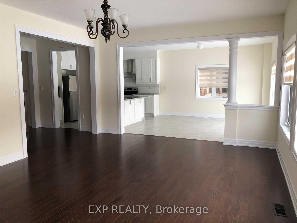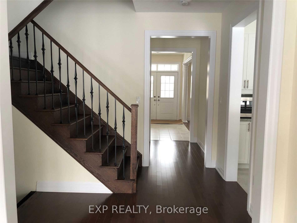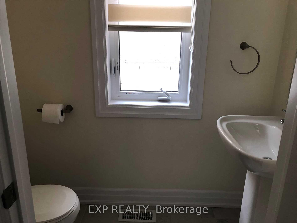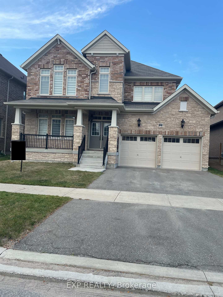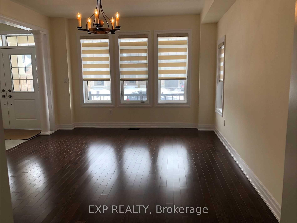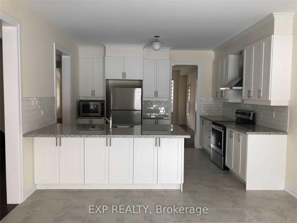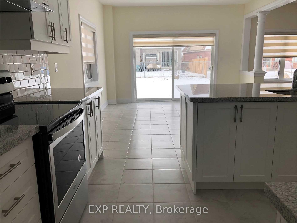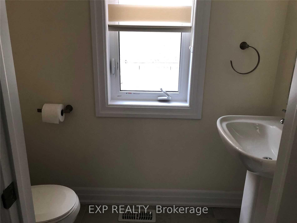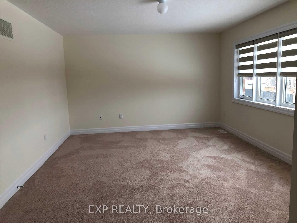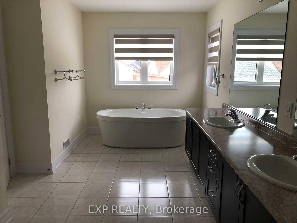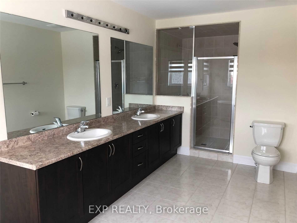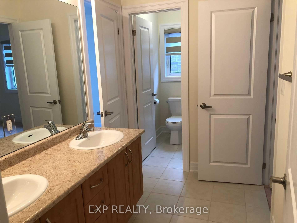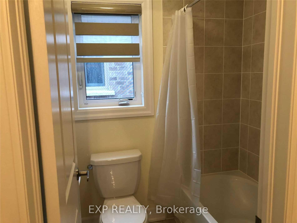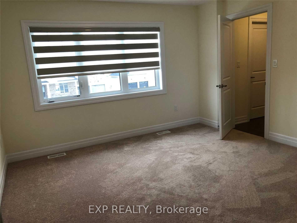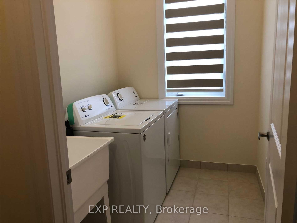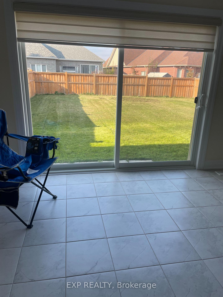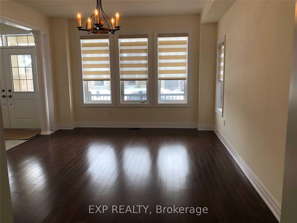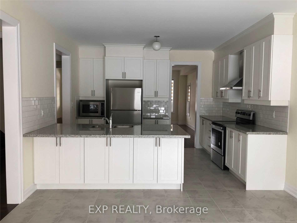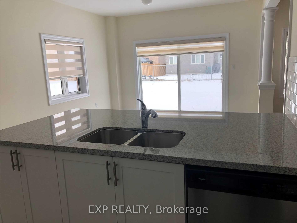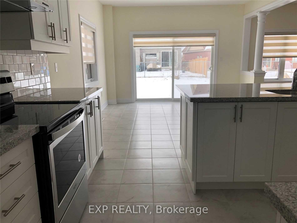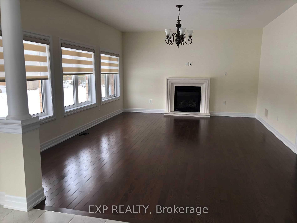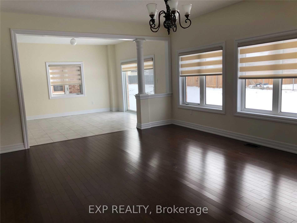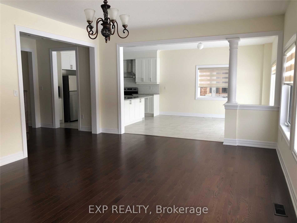$3,500
Available - For Rent
Listing ID: N9053909
1797 Emberton Way North , Innisfil, L9S 0A8, Ontario
| Introducing a stunning, spacious 4-bedroom home W/Open Concept Layout and 2-car garage. This property features a welcoming family room with a fireplace and an open-concept eat-in kitchen, complete with granite countertops and stainless steel appliances. Enjoy a separate living room and beautiful hardwood floors throughout. The neutral decor and abundant natural light create a warm and inviting atmosphere. The master bedroom boasts his and her walk-in closets and an ensuite bathroom with a freestanding tub and separate shower. Conveniently, the laundry room is located on the second floor. Extras: Just minutes from Hwy 400, Lake Simcoe beaches, excellent schools, shopping, and the upcoming Go Station.Extras: Stainless Steel Fridge, Stove, Dishwasher, W Microwave, Washer, Dryer, Garage Door Openers. CA/C Installed, Custom Blinds. Coop Agent/Tenant To Verify All Measurements & info. |
| Price | $3,500 |
| Address: | 1797 Emberton Way North , Innisfil, L9S 0A8, Ontario |
| Lot Size: | 49.21 x 126.18 (Feet) |
| Directions/Cross Streets: | 6th Line & 20th Side Rd |
| Rooms: | 8 |
| Bedrooms: | 4 |
| Bedrooms +: | |
| Kitchens: | 1 |
| Family Room: | Y |
| Basement: | Full |
| Furnished: | N |
| Property Type: | Detached |
| Style: | 2-Storey |
| Exterior: | Brick, Stone |
| Garage Type: | Attached |
| (Parking/)Drive: | Private |
| Drive Parking Spaces: | 2 |
| Pool: | None |
| Private Entrance: | Y |
| Approximatly Square Footage: | 2500-3000 |
| Property Features: | Beach, Golf, Library, Park, Public Transit |
| CAC Included: | Y |
| Common Elements Included: | Y |
| Fireplace/Stove: | Y |
| Heat Source: | Gas |
| Heat Type: | Forced Air |
| Central Air Conditioning: | Central Air |
| Laundry Level: | Upper |
| Elevator Lift: | N |
| Sewers: | Sewers |
| Water: | Municipal |
| Although the information displayed is believed to be accurate, no warranties or representations are made of any kind. |
| EXP REALTY |
|
|

Dir:
416-828-2535
Bus:
647-462-9629
| Book Showing | Email a Friend |
Jump To:
At a Glance:
| Type: | Freehold - Detached |
| Area: | Simcoe |
| Municipality: | Innisfil |
| Neighbourhood: | Alcona |
| Style: | 2-Storey |
| Lot Size: | 49.21 x 126.18(Feet) |
| Beds: | 4 |
| Baths: | 3 |
| Fireplace: | Y |
| Pool: | None |
Locatin Map:

