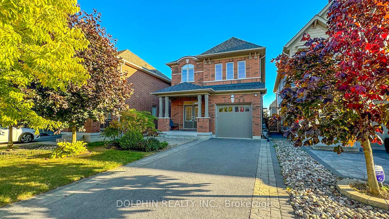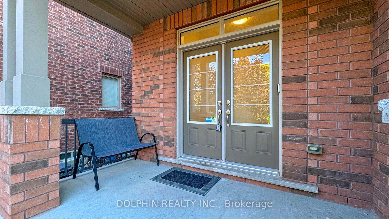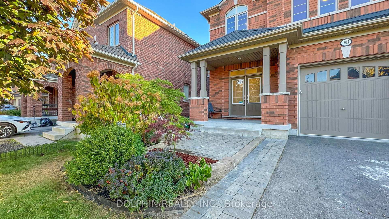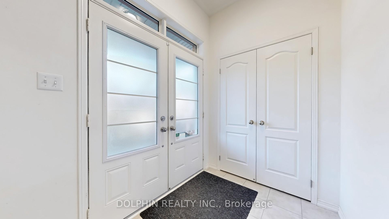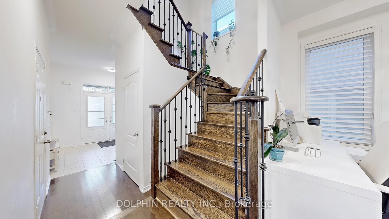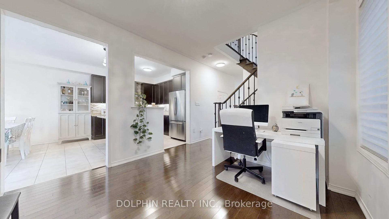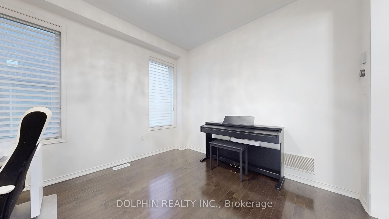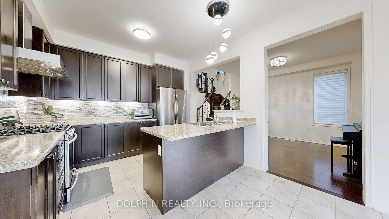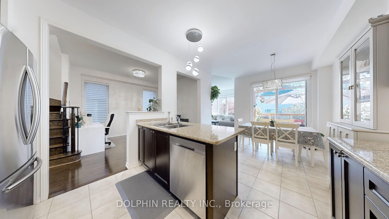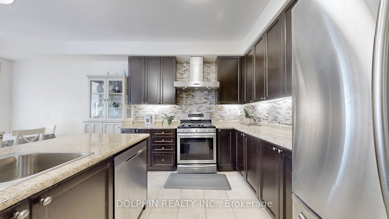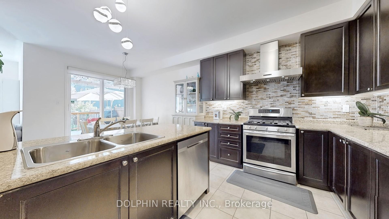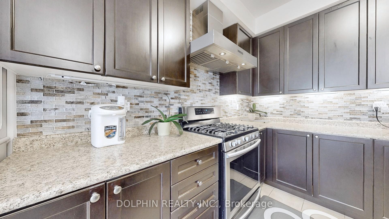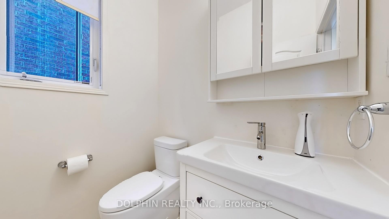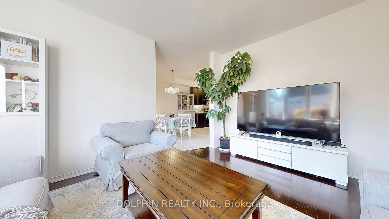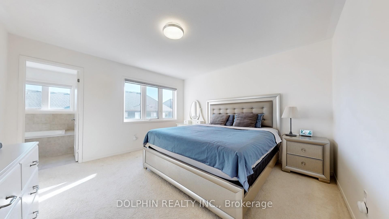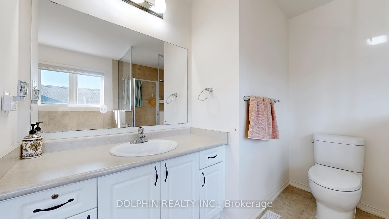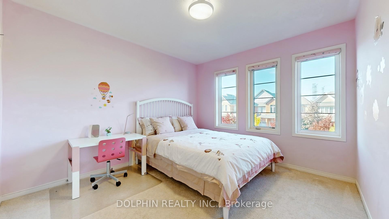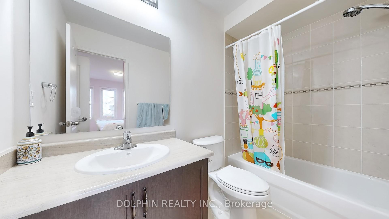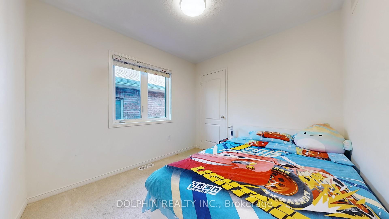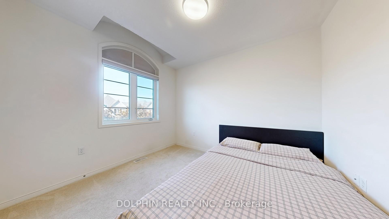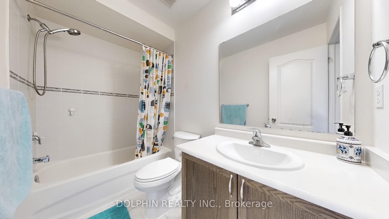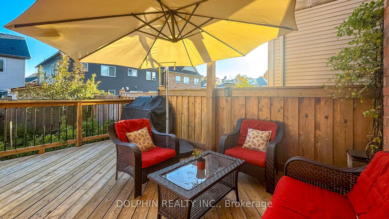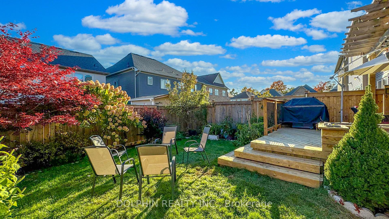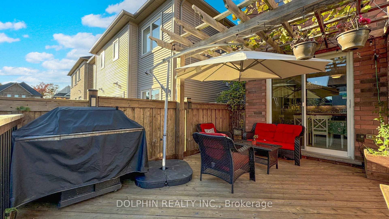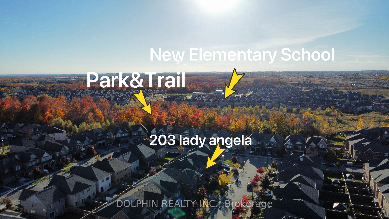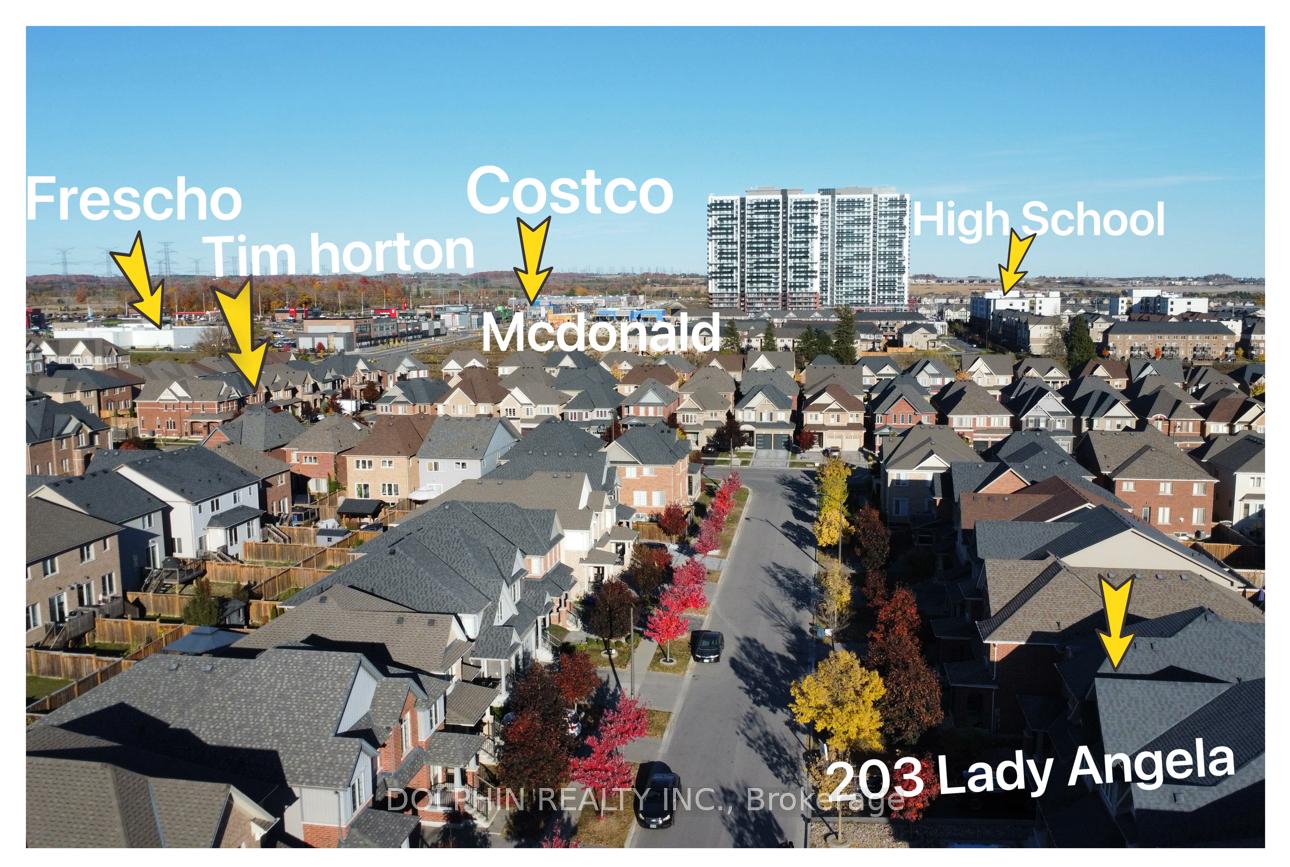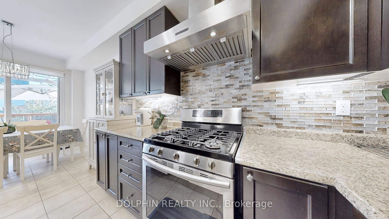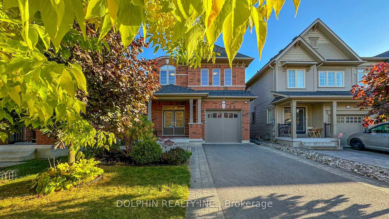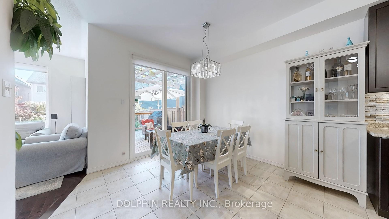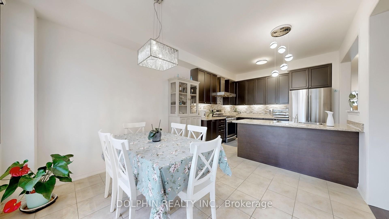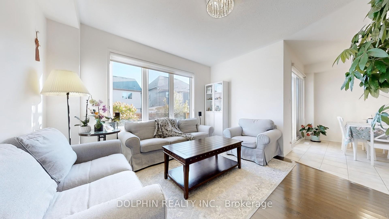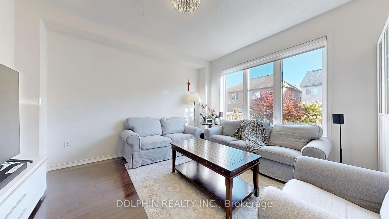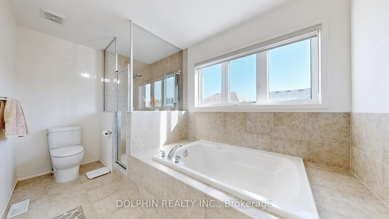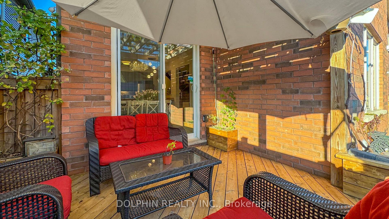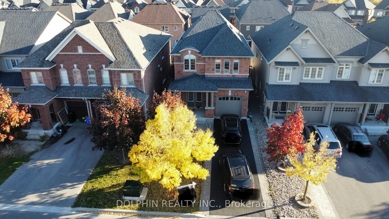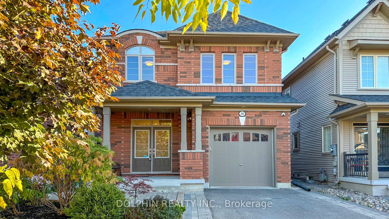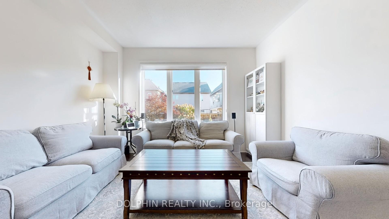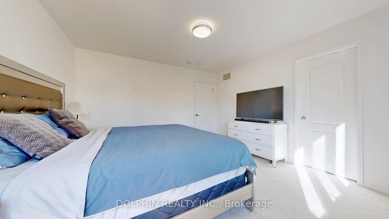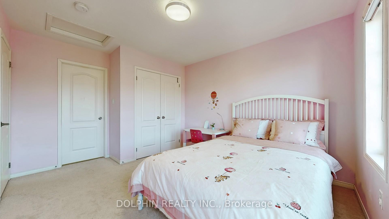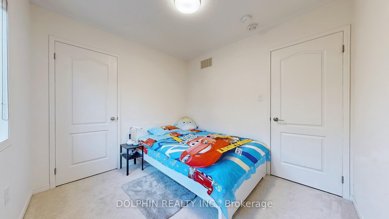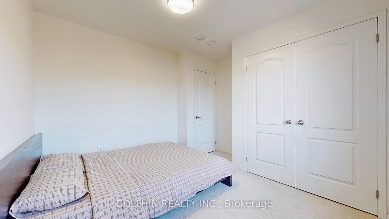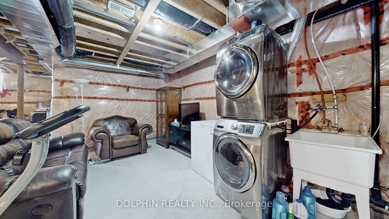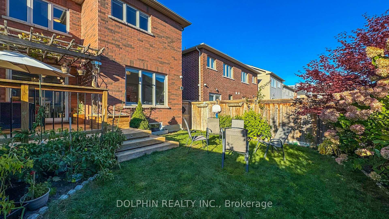$999,990
Available - For Sale
Listing ID: E9417862
203 LADY ANGELA Ave , Oshawa, L1L 0K3, Ontario
| Must See This Stunning 4-Bedroom Home In The Highly Desirable North Oshawa Windfields Neighborhood! This Gorgeous Energy Star Grade And 8-Year-Old Detached House With The First And Only Owner Has Lots Of Upgrades With 4 Spacious Bdrms And 3 Baths (Two 4p Ensuites And One Shared Bath) On The Second Floor, 9-Foot Ceilings And A 2-Piece Bath On The Main Floor, Oak Hardwood Stairs With Black Steel Pickets, Semi-Gloss Red Oak Hardwood Flooring Throughout The Main Floor And Second Floor Hall Way, Large Open-Concept Kitchen With Upgraded Kitchen Cabinets And Backsplash, Stainless Steel Appliances, Gas Stove Also With Electrical Rough In, Premium High CFM Range Hood With Dishwasher Safe Stainless Steel Filter, LED Lighting Fixtures Throughout Entire House, Smoke And CO Alarm With Strobe Light Equipped In All Bedrooms, Main Floor And Basement, Quiet Belt Drive Garage Door Opener With Wifi And Smart Phone Control Features, Smart Phone Access Enabled 24/7 Surveillance System With 6 Cameras Around The House With No Monthly Subscription Fee, Contract Free Hot Water Tank With No Monthly Fee, 24/7 Audio And Video Doorbell Camera With No Monthly Fee, Inside Door Access From Garage Into House, Basement Bathroom Rough In, Driveway Interlocking Expansion, Beautifully Landscaped Front Yard And Backyard With Trees, Shrubs And Flowers, Vibrant Backyard With Designated Garden Spaces, A Spacious Sunlit Family Room Bathed In Southern Natural Light. A Large Breakfast Area With A Walkout To The Expansive Backyard Deck With Patio Set, Umbrella, BBQ Stove And Grape Pergola, Lennox AC, Fence With 6 By 6 Post, Newly Installed Toilets (2024), 1Km Walking Distance To Costco, Freshco, Tims, Starbucks, LCBO, Restaurants, Banks And Much More, Just Minutes From Highways 407, 418, And 412, Durham College, Ontario Tech University, Newly Opened Elementary School And High School Under Construction To Be Opened In 2026, New Planned North Oshawa Community Center Within Walking Distance! |
| Extras: Stainless Steel Fridge, Stainless Steel Stove, Stainless Steel Range Hood, Stainless Steel Dishwasher, Washer, Dryer, Garage Door Opener and remote. All Existing Light Fixtures, All existing Window Coverings. |
| Price | $999,990 |
| Taxes: | $5970.36 |
| Address: | 203 LADY ANGELA Ave , Oshawa, L1L 0K3, Ontario |
| Lot Size: | 30.18 x 104.09 (Feet) |
| Directions/Cross Streets: | Simcoe St N & Winfields farm dr E |
| Rooms: | 8 |
| Bedrooms: | 4 |
| Bedrooms +: | |
| Kitchens: | 1 |
| Family Room: | N |
| Basement: | Full |
| Approximatly Age: | 6-15 |
| Property Type: | Detached |
| Style: | 2-Storey |
| Exterior: | Brick |
| Garage Type: | Built-In |
| (Parking/)Drive: | Private |
| Drive Parking Spaces: | 2 |
| Pool: | None |
| Approximatly Age: | 6-15 |
| Approximatly Square Footage: | 2000-2500 |
| Fireplace/Stove: | N |
| Heat Source: | Gas |
| Heat Type: | Forced Air |
| Central Air Conditioning: | Central Air |
| Laundry Level: | Upper |
| Sewers: | Sewers |
| Water: | Municipal |
$
%
Years
This calculator is for demonstration purposes only. Always consult a professional
financial advisor before making personal financial decisions.
| Although the information displayed is believed to be accurate, no warranties or representations are made of any kind. |
| DOLPHIN REALTY INC. |
|
|

Dir:
416-828-2535
Bus:
647-462-9629
| Virtual Tour | Book Showing | Email a Friend |
Jump To:
At a Glance:
| Type: | Freehold - Detached |
| Area: | Durham |
| Municipality: | Oshawa |
| Neighbourhood: | Windfields |
| Style: | 2-Storey |
| Lot Size: | 30.18 x 104.09(Feet) |
| Approximate Age: | 6-15 |
| Tax: | $5,970.36 |
| Beds: | 4 |
| Baths: | 4 |
| Fireplace: | N |
| Pool: | None |
Locatin Map:
Payment Calculator:

