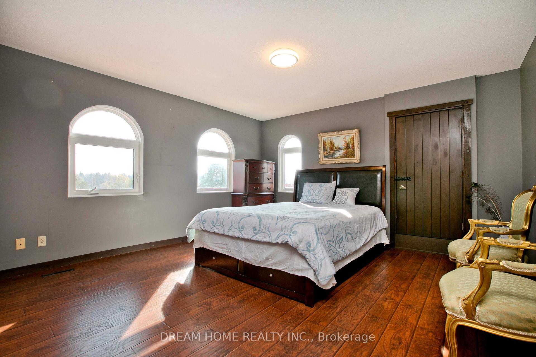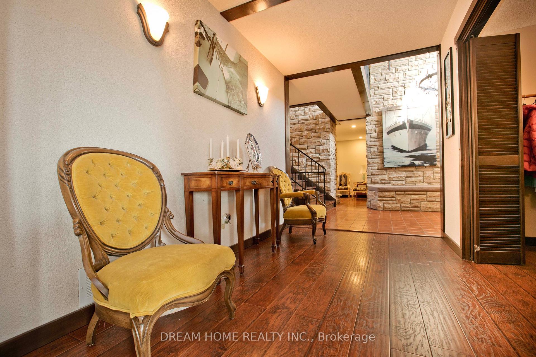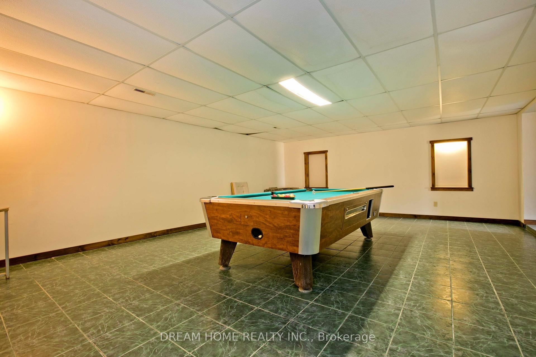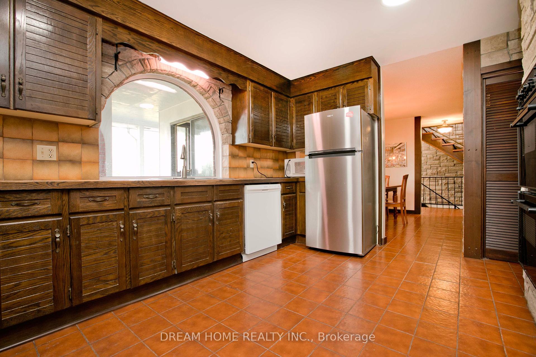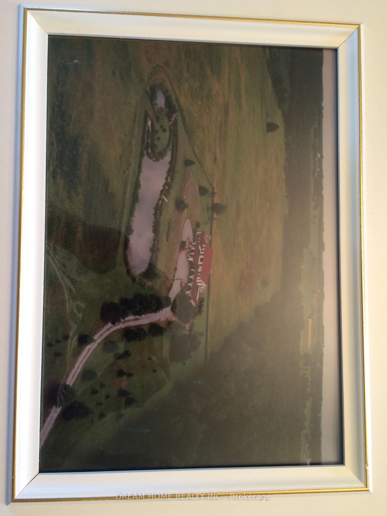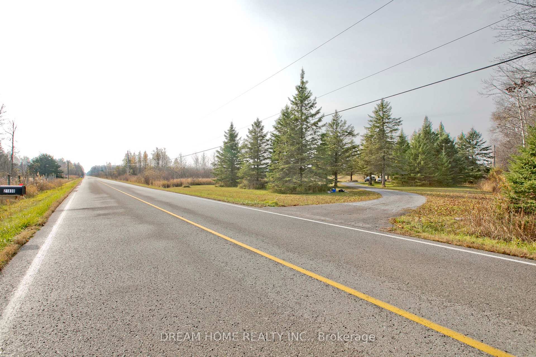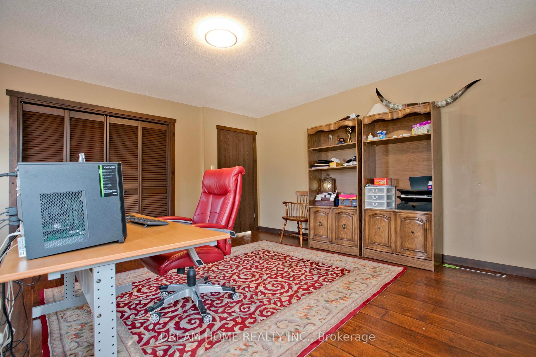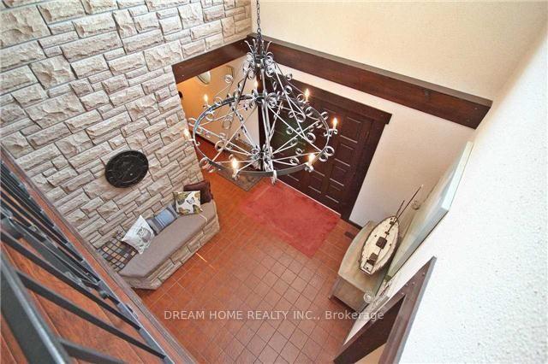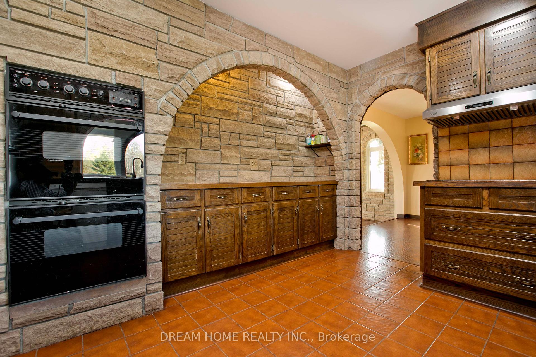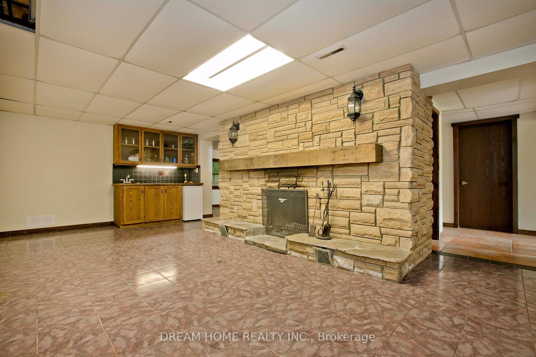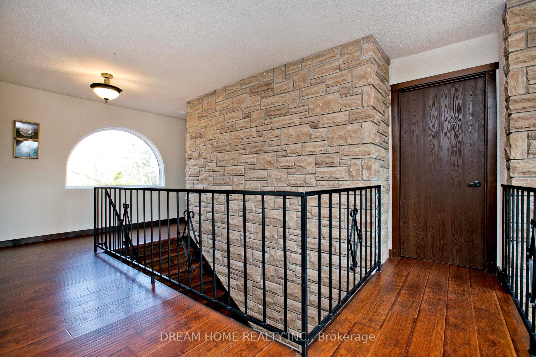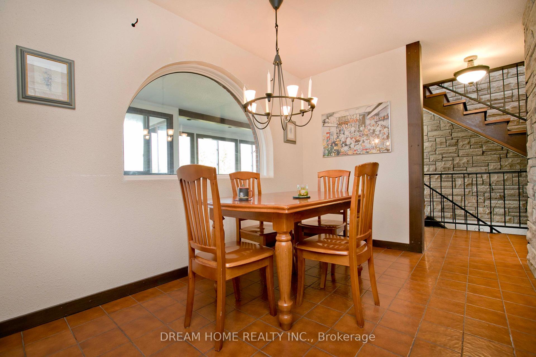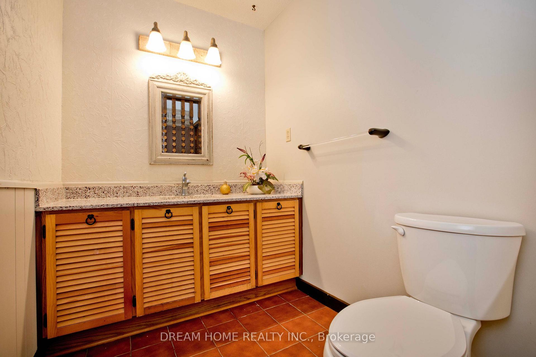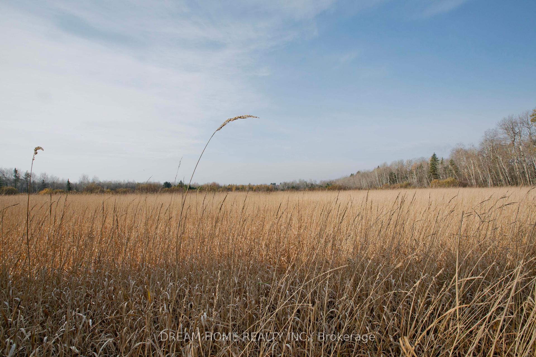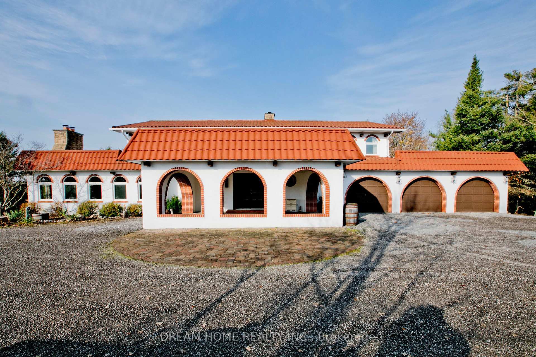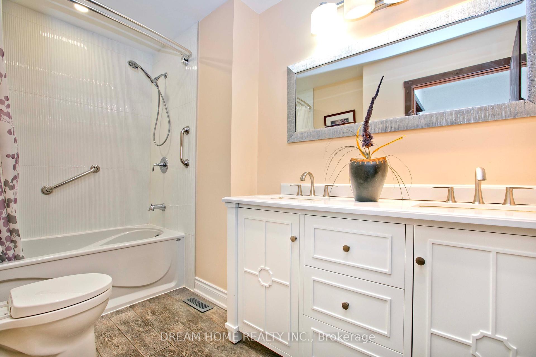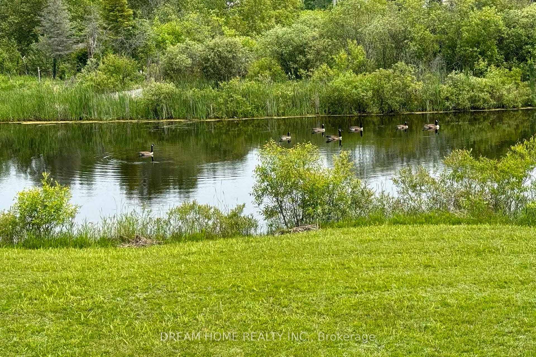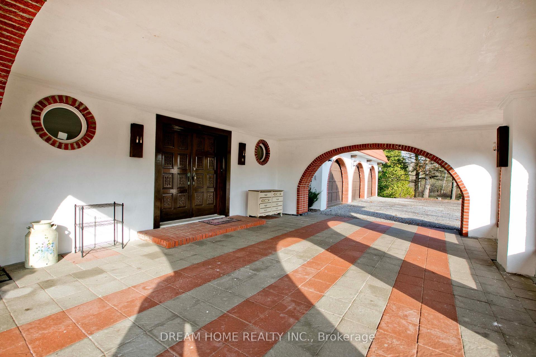$2,580,000
Available - For Sale
Listing ID: N9871629
21830 Mccowan Rd , East Gwillimbury, L0G 1M0, Ontario
| Welcome to the spacious Villa Styled two-story Home, with its sun-filled, viewing from every cozy Window, in 50 acres hobby farm, all windows and patio doors new, and multiple walk-outs to roof top Decks, perfect for summer BBQs or quiet evenings under the stars. And large sun room and open balconies. Six car garage with 3 on main level and 3 lower. Wide hallways and open Staircases. Drive up to Your own covered Portico and grand Entrance to the Front Door. 4 Spacious bedrooms. Exercise room in Basement could be a bedroom. Lots of Storage. Natural gas available next year! 10 To Hwy 404& the GO station, making commuting to the GTA a breeze. 10 to Lake Simcoe go fishing, boating, swimming! 15 To Newmarket, enjoy the shopping, dining, and entertainment. This 50 ACs property offers endless possibilities. LA related. |
| Extras: Brand new refrigerator, and washer/dryer. Buyer & Buyer Agent to verify measurements & taxes. Buyer and Buyer agent to verify the RU zoning uses. Home is considered single family residential. Email offers to albert.toronto@gmail.com |
| Price | $2,580,000 |
| Taxes: | $7100.00 |
| Address: | 21830 Mccowan Rd , East Gwillimbury, L0G 1M0, Ontario |
| Lot Size: | 668.00 x 3287.00 (Feet) |
| Acreage: | 50-99.99 |
| Directions/Cross Streets: | South Of Boag, N Of Holborn |
| Rooms: | 10 |
| Rooms +: | 4 |
| Bedrooms: | 4 |
| Bedrooms +: | |
| Kitchens: | 1 |
| Family Room: | Y |
| Basement: | Fin W/O |
| Approximatly Age: | 31-50 |
| Property Type: | Detached |
| Style: | 2-Storey |
| Exterior: | Stucco/Plaster |
| Garage Type: | Attached |
| (Parking/)Drive: | Private |
| Drive Parking Spaces: | 20 |
| Pool: | None |
| Approximatly Age: | 31-50 |
| Approximatly Square Footage: | 3500-5000 |
| Fireplace/Stove: | Y |
| Heat Source: | Propane |
| Heat Type: | Forced Air |
| Central Air Conditioning: | Central Air |
| Laundry Level: | Main |
| Sewers: | Septic |
| Water: | Well |
| Utilities-Hydro: | Y |
$
%
Years
This calculator is for demonstration purposes only. Always consult a professional
financial advisor before making personal financial decisions.
| Although the information displayed is believed to be accurate, no warranties or representations are made of any kind. |
| DREAM HOME REALTY INC. |
|
|

Dir:
416-828-2535
Bus:
647-462-9629
| Virtual Tour | Book Showing | Email a Friend |
Jump To:
At a Glance:
| Type: | Freehold - Detached |
| Area: | York |
| Municipality: | East Gwillimbury |
| Neighbourhood: | Mt Albert |
| Style: | 2-Storey |
| Lot Size: | 668.00 x 3287.00(Feet) |
| Approximate Age: | 31-50 |
| Tax: | $7,100 |
| Beds: | 4 |
| Baths: | 4 |
| Fireplace: | Y |
| Pool: | None |
Locatin Map:
Payment Calculator:

