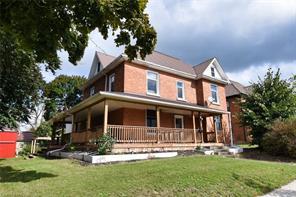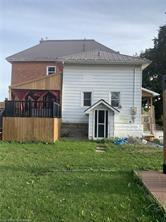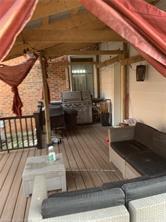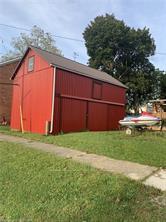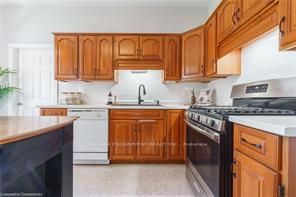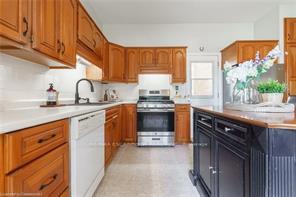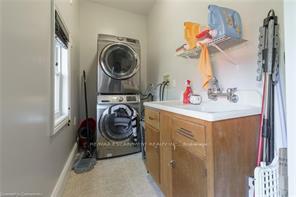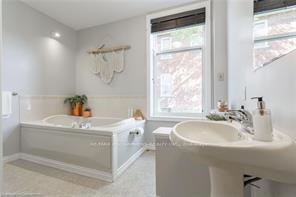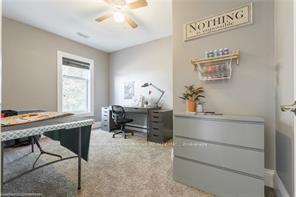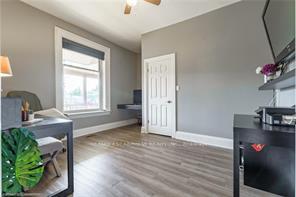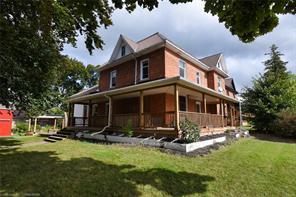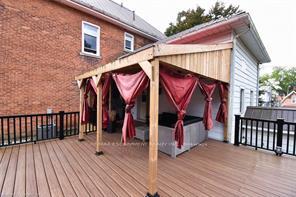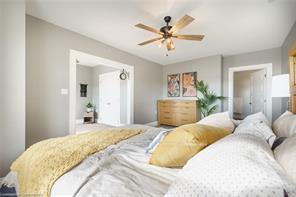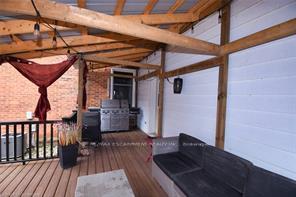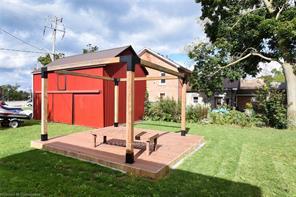$849,997
Available - For Sale
Listing ID: X9375922
8 Talbot St West , Haldimand, N0A 1E0, Ontario
| Century home gem in downtown Cayuga! Solid brick & built in 1903, this charmer stands out in front. With over 2700 square feet above grade, 4 bedrooms, 3 full bathrooms and a huge unfinished attic (square footage not included), there is plenty of living space for everyone. Many modern day updates include: newer furnace, AC, steel roof, windows, electrical, bathrooms, flooring and more. Bright massive windows that flood the home with sunlight, grand ceilings and trim, huge Barn garage / workshop, massive basement with walk up. Large principal bedroom suite with large walk-in closet, dressing area, and updated ensuite bath. Spacious main floor principal rooms with a main floor bedroom/office den(home office) and full bathroom. Located walking distance to shopping, restaurants, the Grand River and only a 30 minute drive to Hamilton. Wrap around cover veranda/porch With theme backyard (large L-shape BBQ deck with hydro) |
| Price | $849,997 |
| Taxes: | $4260.51 |
| Address: | 8 Talbot St West , Haldimand, N0A 1E0, Ontario |
| Lot Size: | 82.50 x 132.00 (Feet) |
| Directions/Cross Streets: | South on Munsee St N |
| Rooms: | 6 |
| Bedrooms: | 4 |
| Bedrooms +: | |
| Kitchens: | 1 |
| Family Room: | N |
| Basement: | Full, Part Fin |
| Approximatly Age: | 100+ |
| Property Type: | Detached |
| Style: | 2 1/2 Storey |
| Exterior: | Alum Siding, Brick |
| Garage Type: | Detached |
| (Parking/)Drive: | Pvt Double |
| Drive Parking Spaces: | 4 |
| Pool: | None |
| Approximatly Age: | 100+ |
| Approximatly Square Footage: | 2500-3000 |
| Fireplace/Stove: | Y |
| Heat Source: | Gas |
| Heat Type: | Forced Air |
| Central Air Conditioning: | Central Air |
| Sewers: | Sewers |
| Water: | Municipal |
$
%
Years
This calculator is for demonstration purposes only. Always consult a professional
financial advisor before making personal financial decisions.
| Although the information displayed is believed to be accurate, no warranties or representations are made of any kind. |
| RE/MAX ESCARPMENT REALTY INC. |
|
|

Dir:
416-828-2535
Bus:
647-462-9629
| Book Showing | Email a Friend |
Jump To:
At a Glance:
| Type: | Freehold - Detached |
| Area: | Haldimand |
| Municipality: | Haldimand |
| Neighbourhood: | Haldimand |
| Style: | 2 1/2 Storey |
| Lot Size: | 82.50 x 132.00(Feet) |
| Approximate Age: | 100+ |
| Tax: | $4,260.51 |
| Beds: | 4 |
| Baths: | 3 |
| Fireplace: | Y |
| Pool: | None |
Locatin Map:
Payment Calculator:

