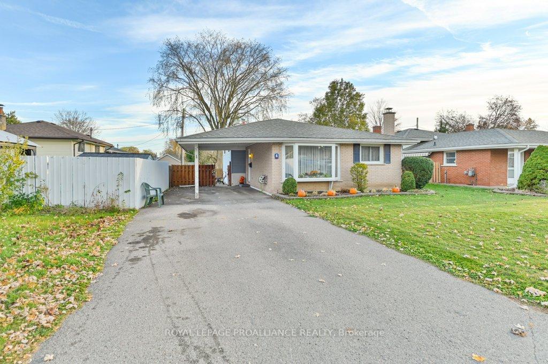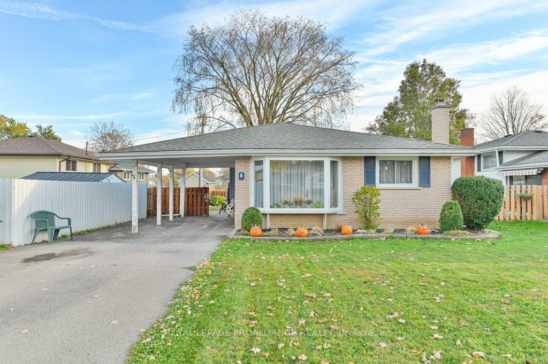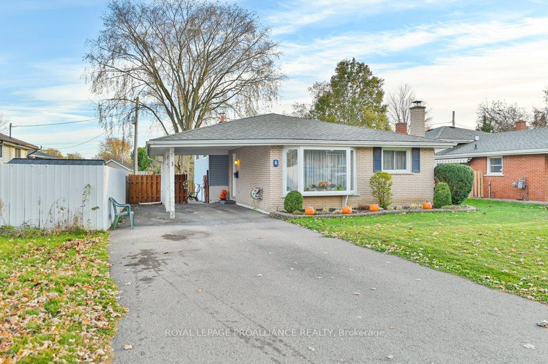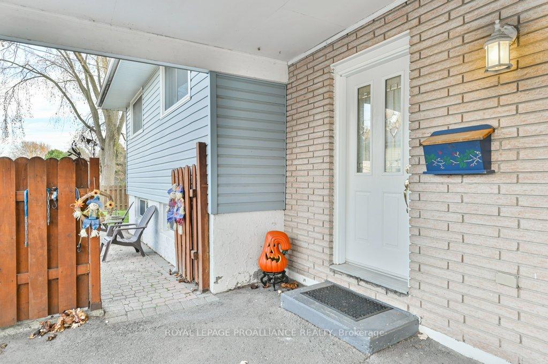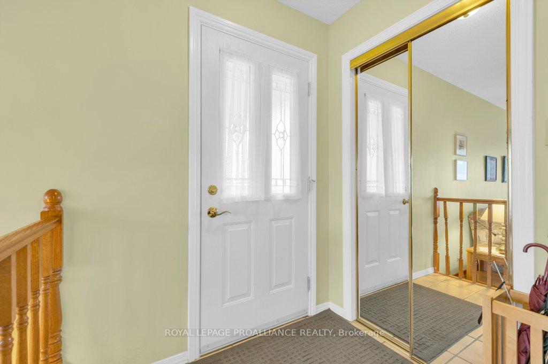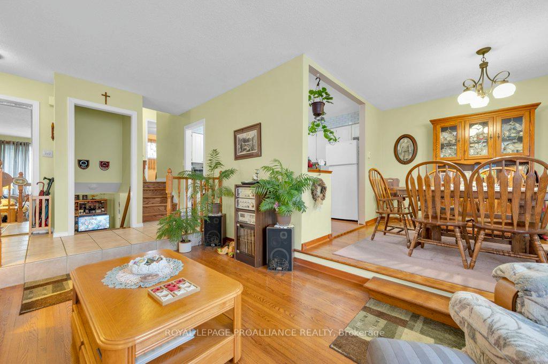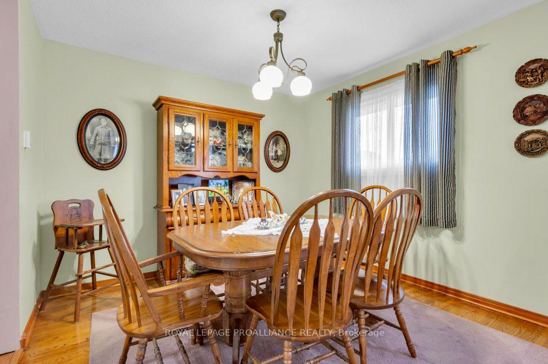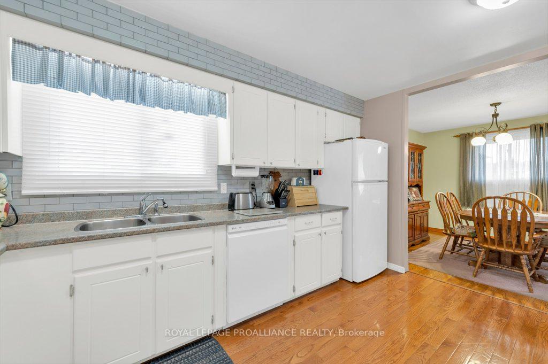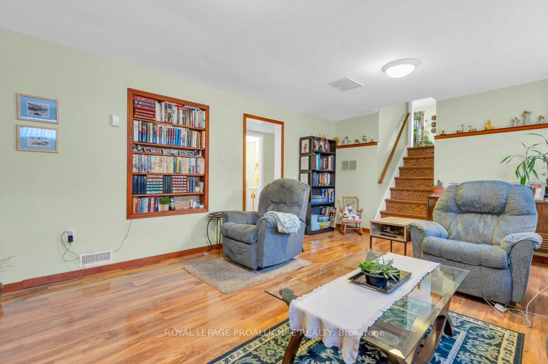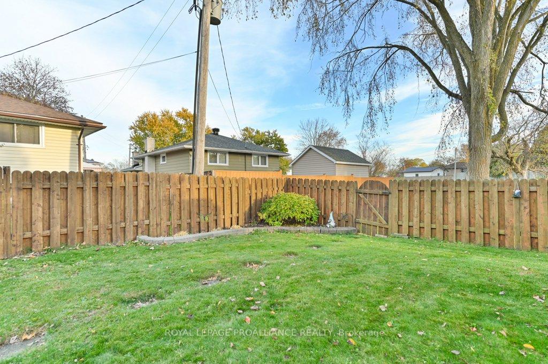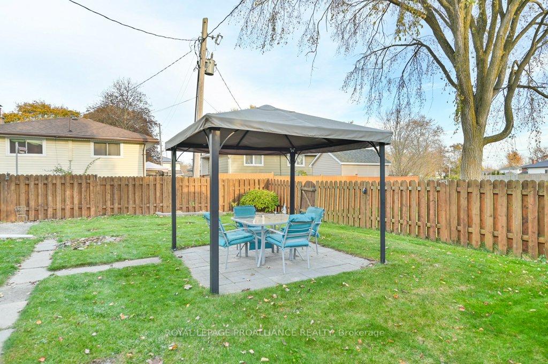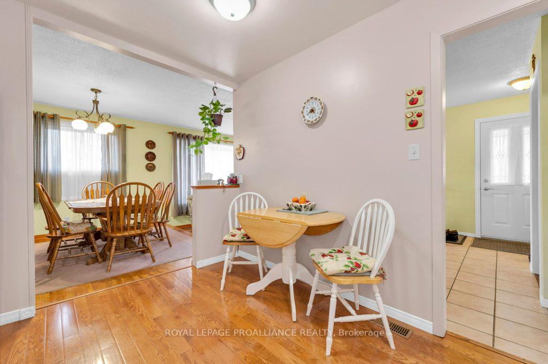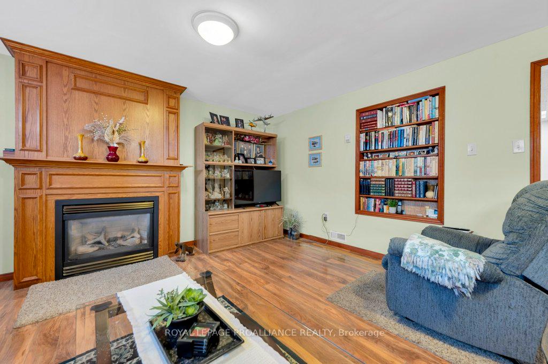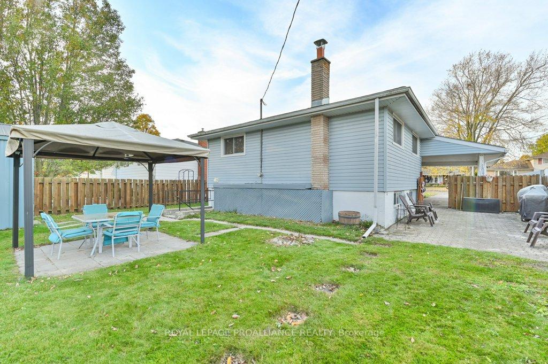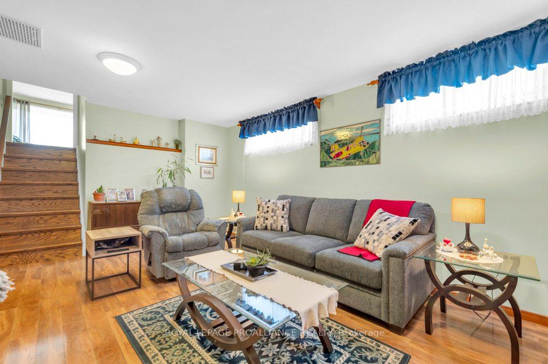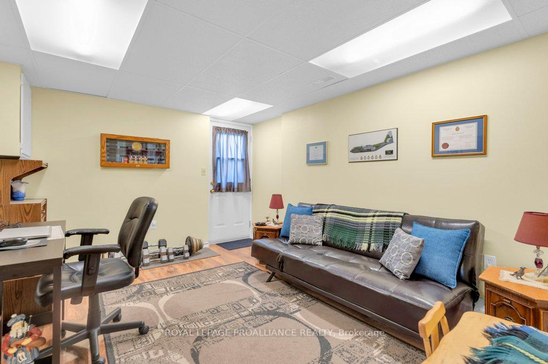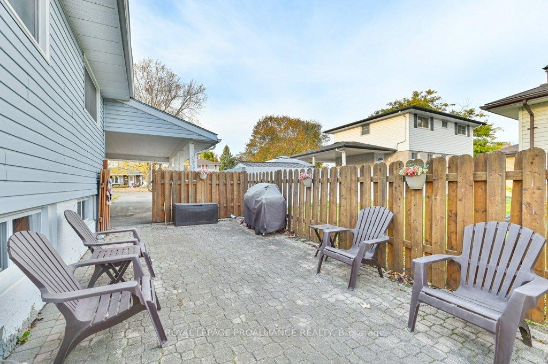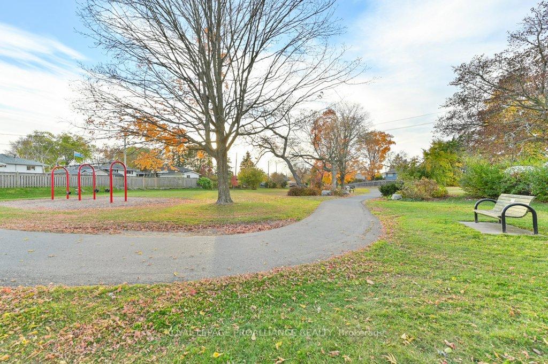$549,900
Available - For Sale
Listing ID: X9768829
6 Shoniker Ave , Quinte West, K8V 2B5, Ontario
| This lovely home has been wonderfully looked after for many years and pride of ownership is evident throughout. This 4-level back split is located in an excellent quiet neighbourhood in Trenton's East end. This home has an open living and dining area with gorgeous hardwood floors. Spacious kitchen with ample cupboards and storage. Three spacious bedrooms, the primary with cheater door to 4pc bath. Flawless hardwood throughout the second floor as well. The lower level offers a cozy rec room to enjoy the warmth of the gas fireplace with family and friends. Den with walk up to the yard, 2 pc bath and lower level with laundry and an abundance of storage. Carport, fully fenced in yard and seating area with gazebo. 10x10 shed with metal roof. Updates to the property include all windows, roof, refinished all hardwood floors, laminate floor in lower level, backsplash in kitchen and refinished kitchen cupboards. Located in a prime location with a park directly behind the property. Walking distance to schools, shopping and all amenities. Close to the 401 and CFB Trenton. This home is move in ready and already feels like home! |
| Price | $549,900 |
| Taxes: | $3199.05 |
| Address: | 6 Shoniker Ave , Quinte West, K8V 2B5, Ontario |
| Lot Size: | 51.32 x 96.19 (Feet) |
| Acreage: | < .50 |
| Directions/Cross Streets: | Byron St to North Elm, Left On Shoniker Ave |
| Rooms: | 8 |
| Rooms +: | 0 |
| Bedrooms: | 3 |
| Bedrooms +: | 0 |
| Kitchens: | 1 |
| Kitchens +: | 0 |
| Family Room: | N |
| Basement: | Full |
| Approximatly Age: | 51-99 |
| Property Type: | Detached |
| Style: | Backsplit 4 |
| Exterior: | Brick, Vinyl Siding |
| Garage Type: | Carport |
| (Parking/)Drive: | Pvt Double |
| Drive Parking Spaces: | 4 |
| Pool: | None |
| Other Structures: | Garden Shed |
| Approximatly Age: | 51-99 |
| Approximatly Square Footage: | 1100-1500 |
| Property Features: | Clear View, Fenced Yard, Park, Place Of Worship, School, School Bus Route |
| Fireplace/Stove: | Y |
| Heat Source: | Gas |
| Heat Type: | Forced Air |
| Central Air Conditioning: | Central Air |
| Laundry Level: | Lower |
| Sewers: | Sewers |
| Water: | Municipal |
| Utilities-Cable: | A |
| Utilities-Hydro: | Y |
| Utilities-Gas: | Y |
| Utilities-Telephone: | A |
$
%
Years
This calculator is for demonstration purposes only. Always consult a professional
financial advisor before making personal financial decisions.
| Although the information displayed is believed to be accurate, no warranties or representations are made of any kind. |
| ROYAL LEPAGE PROALLIANCE REALTY |
|
|

Dir:
416-828-2535
Bus:
647-462-9629
| Virtual Tour | Book Showing | Email a Friend |
Jump To:
At a Glance:
| Type: | Freehold - Detached |
| Area: | Hastings |
| Municipality: | Quinte West |
| Style: | Backsplit 4 |
| Lot Size: | 51.32 x 96.19(Feet) |
| Approximate Age: | 51-99 |
| Tax: | $3,199.05 |
| Beds: | 3 |
| Baths: | 2 |
| Fireplace: | Y |
| Pool: | None |
Locatin Map:
Payment Calculator:

