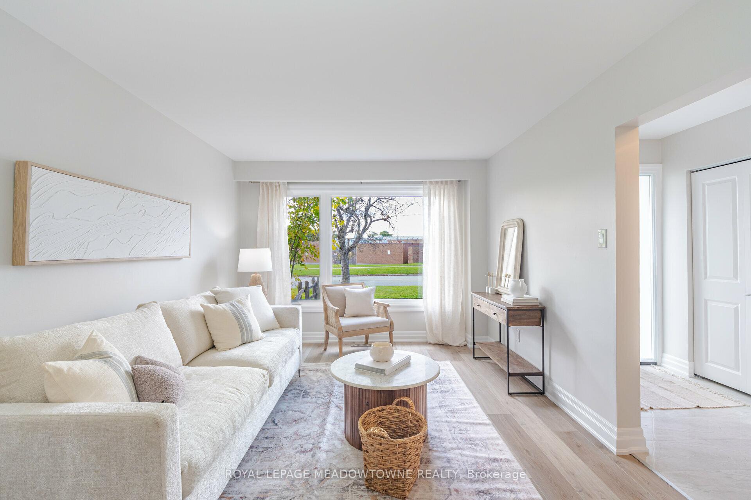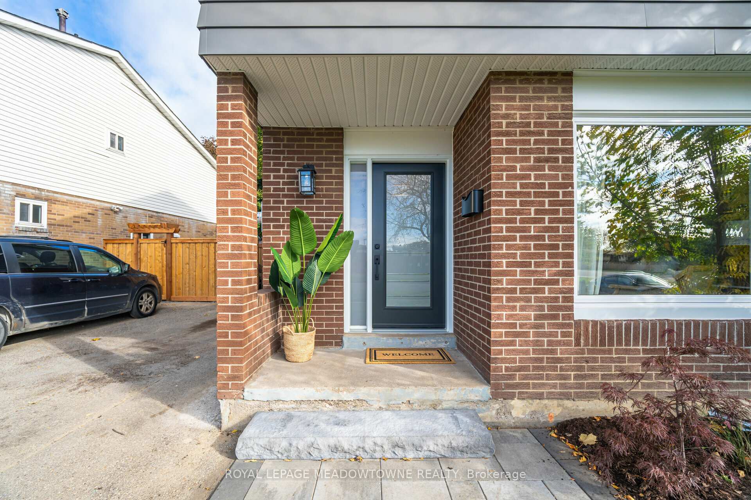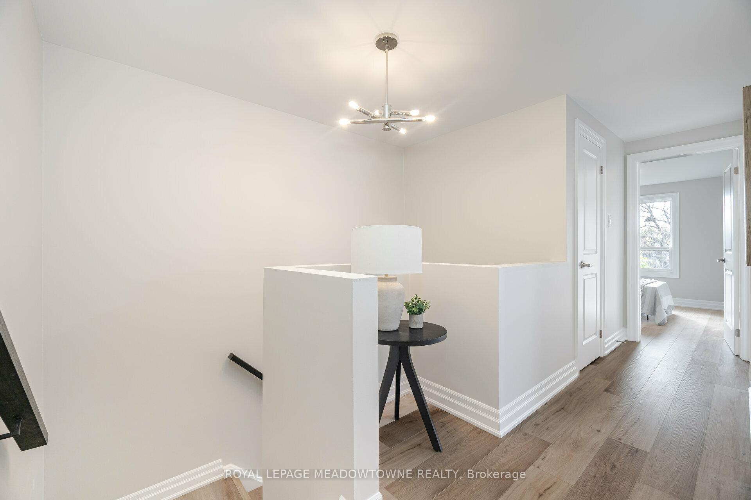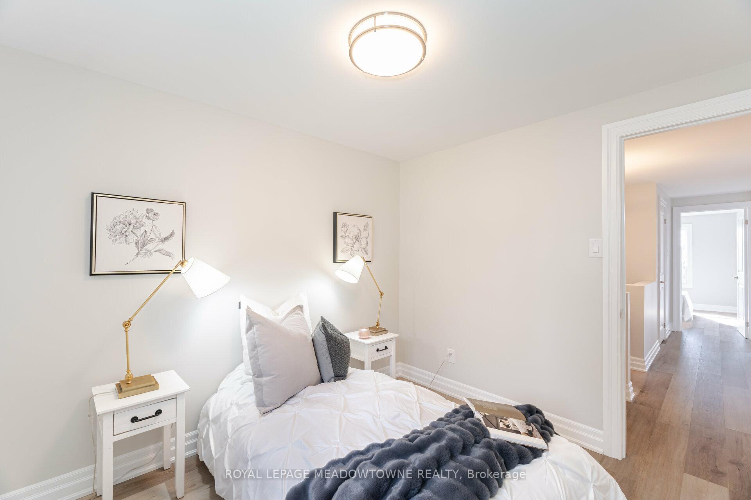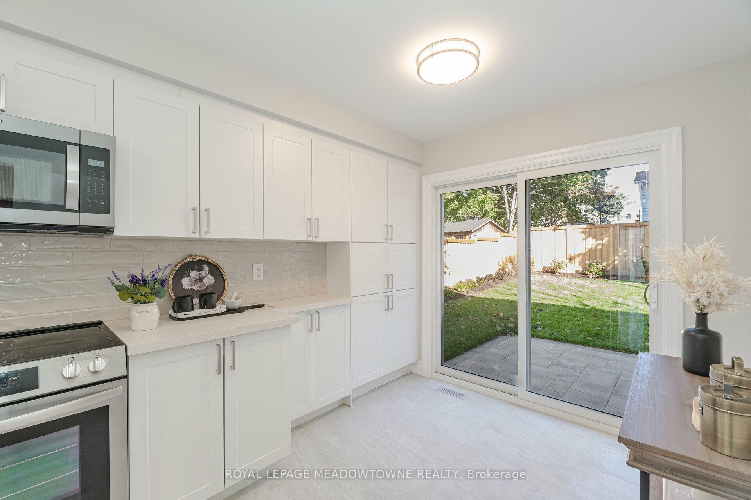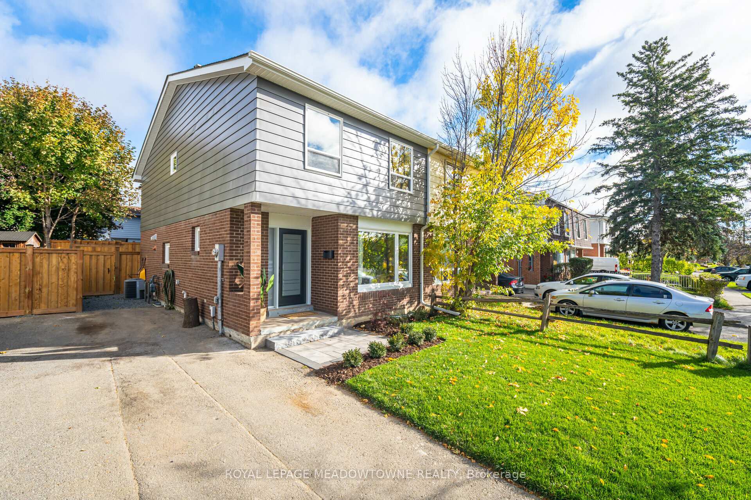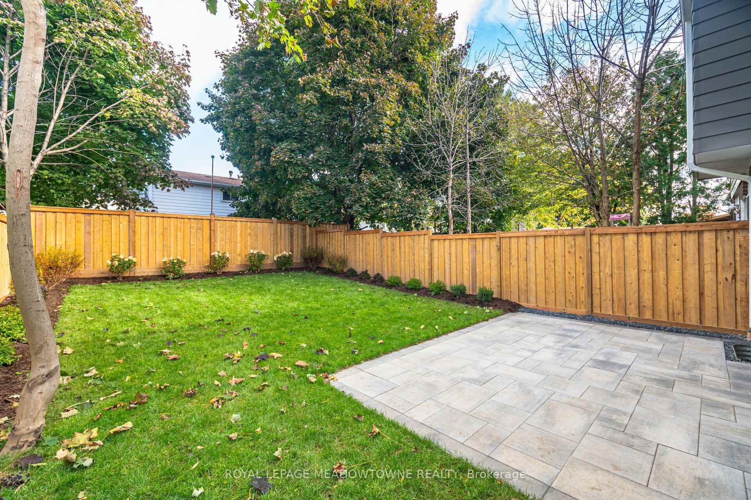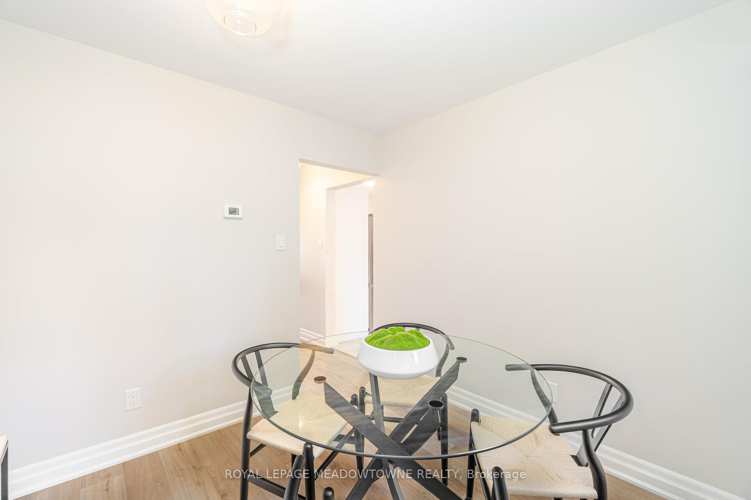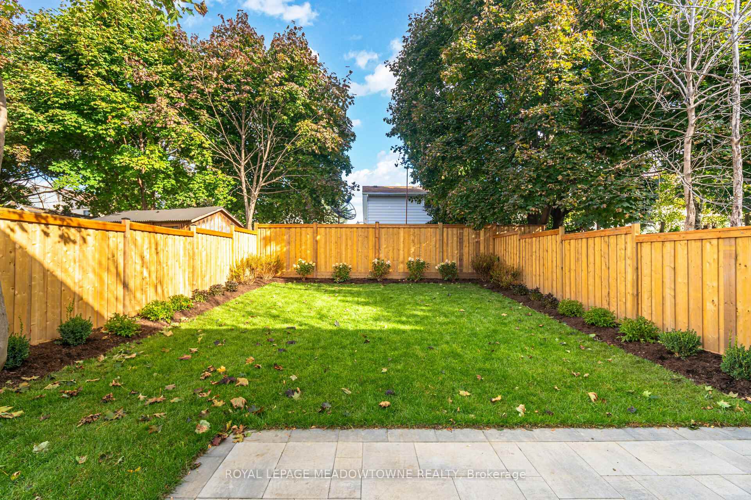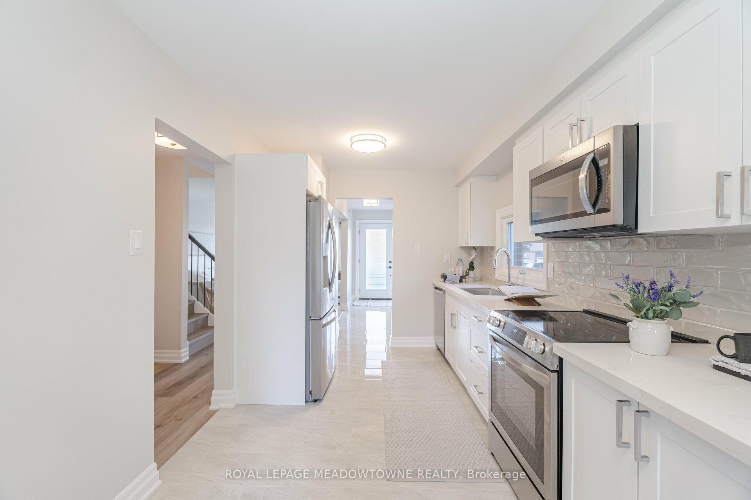$830,000
Available - For Sale
Listing ID: W9416980
152 Hansen Rd North , Brampton, L6V 2G6, Ontario
| Welcome to your dream home! This beautifully renovated residence has been transformed from top to bottom by skilled professionals who prioritize detail and craftsmanship. Step inside to find a gorgeous kitchen that's perfect for both cooking and entertaining. With four spacious bedrooms and two modern baths, this home offers ample space for your family. The laundry room is so lovely, you might just look forward to doing laundry! Set on a generous, fully landscaped lot, the brand new fenced yard provides a perfect retreat for outdoor fun and relaxation. This home is a must-see! Just move in and enjoy the exceptional quality and design. Conveniently located near highways, transit, shopping, schools, and parks, this property is ideal for families and commuters alike. Don't miss out on this incredible opportunity! |
| Extras: Stainless steel fridge, stove, dishwasher, built-in microwave, washer & dryer, and all light fixtures |
| Price | $830,000 |
| Taxes: | $4028.93 |
| Address: | 152 Hansen Rd North , Brampton, L6V 2G6, Ontario |
| Lot Size: | 29.52 x 101.67 (Feet) |
| Directions/Cross Streets: | Vodden & Hansen |
| Rooms: | 7 |
| Rooms +: | 1 |
| Bedrooms: | 4 |
| Bedrooms +: | |
| Kitchens: | 1 |
| Family Room: | N |
| Basement: | Finished |
| Approximatly Age: | 51-99 |
| Property Type: | Semi-Detached |
| Style: | 2-Storey |
| Exterior: | Alum Siding, Brick |
| Garage Type: | None |
| (Parking/)Drive: | Private |
| Drive Parking Spaces: | 3 |
| Pool: | None |
| Approximatly Age: | 51-99 |
| Approximatly Square Footage: | 1100-1500 |
| Property Features: | Fenced Yard, Public Transit, School |
| Fireplace/Stove: | N |
| Heat Source: | Gas |
| Heat Type: | Forced Air |
| Central Air Conditioning: | Central Air |
| Laundry Level: | Lower |
| Sewers: | Sewers |
| Water: | Municipal |
$
%
Years
This calculator is for demonstration purposes only. Always consult a professional
financial advisor before making personal financial decisions.
| Although the information displayed is believed to be accurate, no warranties or representations are made of any kind. |
| ROYAL LEPAGE MEADOWTOWNE REALTY |
|
|

Dir:
416-828-2535
Bus:
647-462-9629
| Virtual Tour | Book Showing | Email a Friend |
Jump To:
At a Glance:
| Type: | Freehold - Semi-Detached |
| Area: | Peel |
| Municipality: | Brampton |
| Neighbourhood: | Madoc |
| Style: | 2-Storey |
| Lot Size: | 29.52 x 101.67(Feet) |
| Approximate Age: | 51-99 |
| Tax: | $4,028.93 |
| Beds: | 4 |
| Baths: | 2 |
| Fireplace: | N |
| Pool: | None |
Locatin Map:
Payment Calculator:

