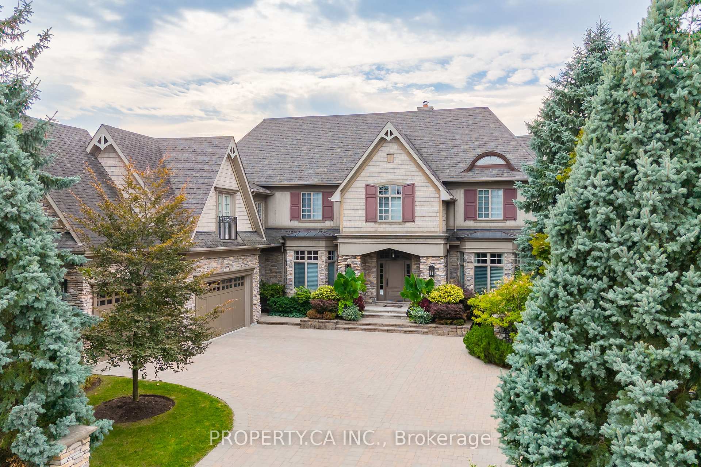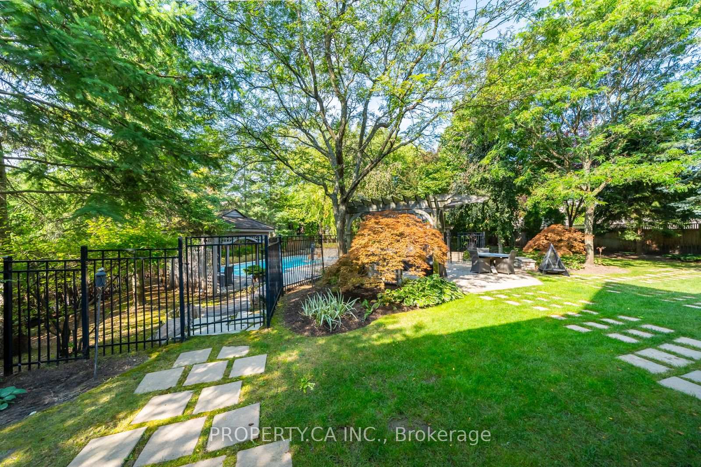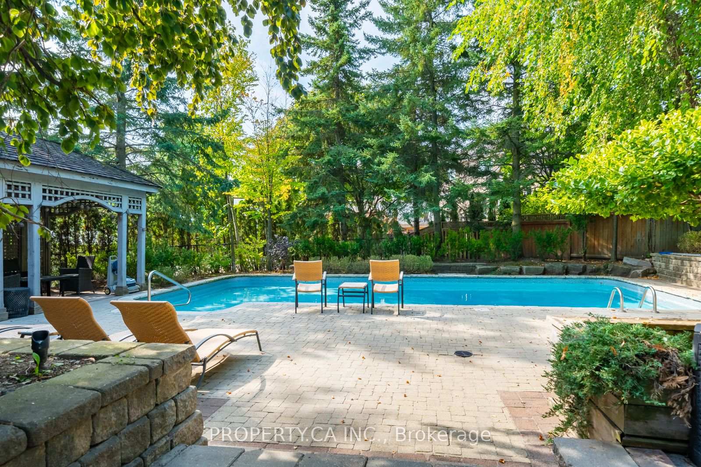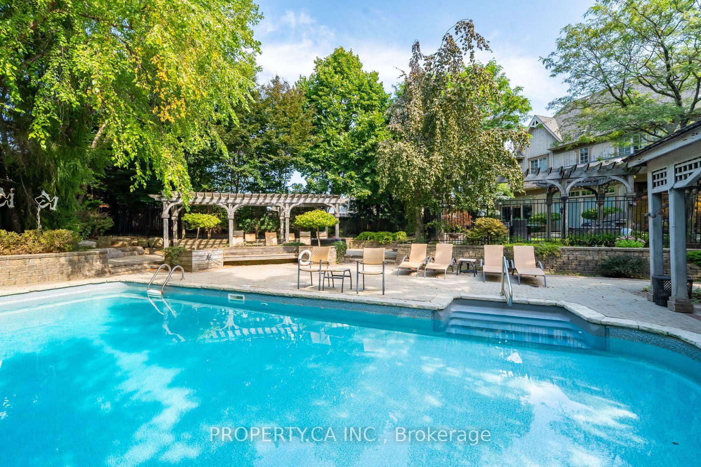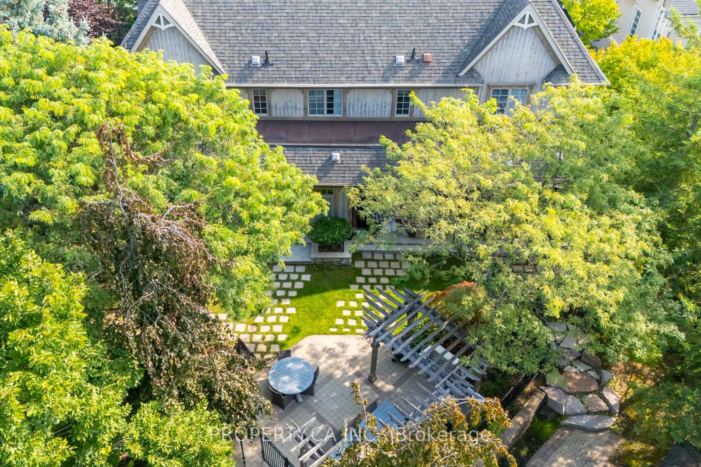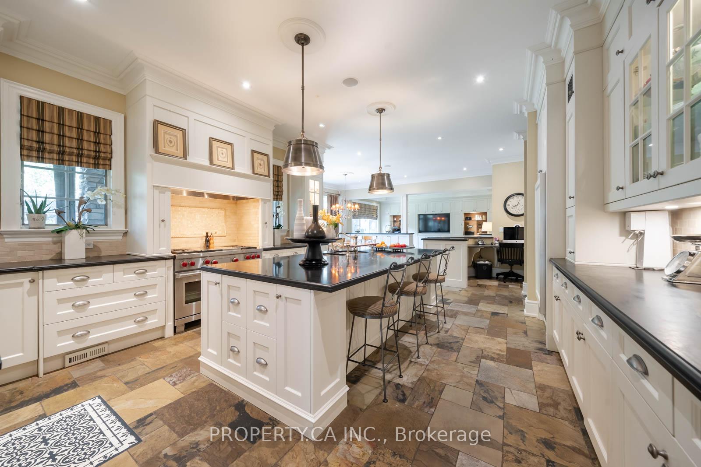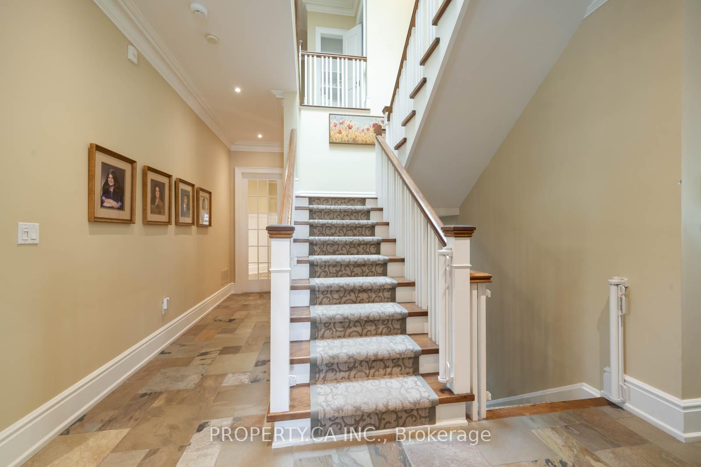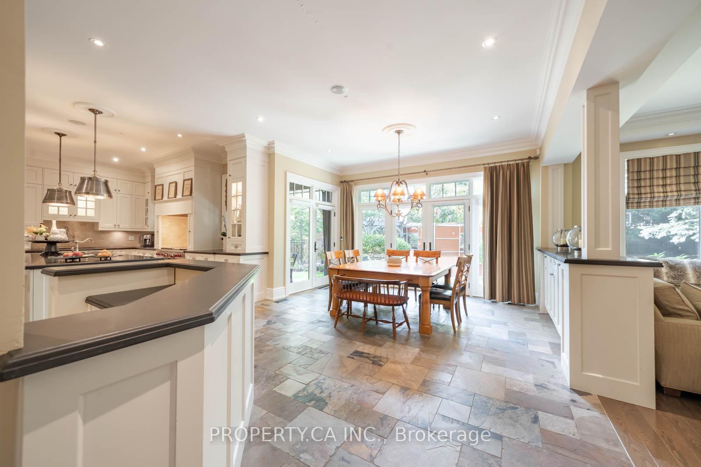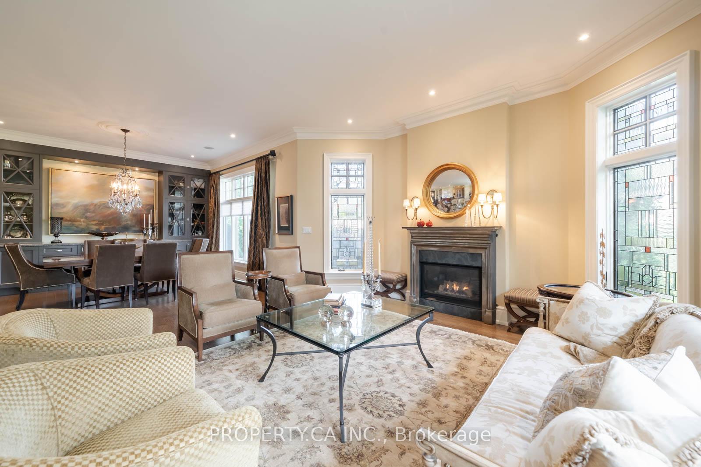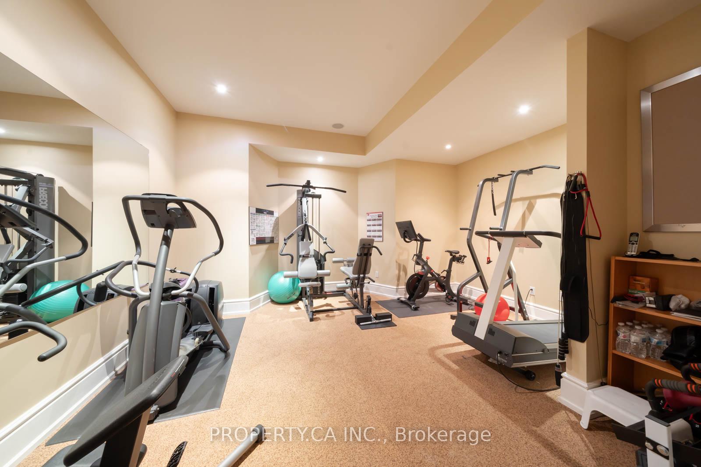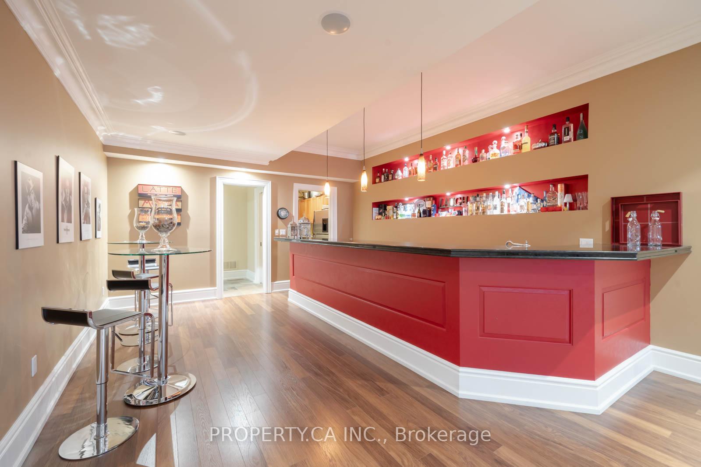$6,495,000
Available - For Sale
Listing ID: N9387286
60 Parr Pl , Vaughan, L4J 8L1, Ontario
| Unique Custom Built Home Located In Monitored Community With Gatehouse Security. This GorgeousDetached Home Has Numerous High End Features To Complement It's Professionally DecoratedInterior And Exterior Landscaped Grounds. This Estate Has Over 10,000 Sqft Including PremiumAppliances, Large Gourmet Kitchen, Granite Counter Tops, An Exceptional Finished Basement,Salt Water Heated Swimming Pool, Basketball Sport Court, Exer. Room & Wine Cellar Among Many Other Features. |
| Extras: Wolf Dual Fuel 4 Gas Stove, Subzero Individual Fridge & Freezer, Bosch Dishwasher, LgSteam, Washer/Dryer, Jenn-Air Fridge W/Ice Maker In Serv. Area & Full Kitchen In Basement.Monitored Security. 2 Separately Controlled HVAC Systems. |
| Price | $6,495,000 |
| Taxes: | $21749.64 |
| Address: | 60 Parr Pl , Vaughan, L4J 8L1, Ontario |
| Lot Size: | 30.50 x 76.20 (Metres) |
| Directions/Cross Streets: | Bathurst/Flamingo |
| Rooms: | 12 |
| Rooms +: | 5 |
| Bedrooms: | 6 |
| Bedrooms +: | 1 |
| Kitchens: | 1 |
| Kitchens +: | 1 |
| Family Room: | Y |
| Basement: | Finished, Full |
| Approximatly Age: | 16-30 |
| Property Type: | Detached |
| Style: | 2-Storey |
| Exterior: | Shingle, Stone |
| Garage Type: | Attached |
| (Parking/)Drive: | Available |
| Drive Parking Spaces: | 12 |
| Pool: | Inground |
| Approximatly Age: | 16-30 |
| Approximatly Square Footage: | 5000+ |
| Property Features: | Golf, Grnbelt/Conserv, Library, Park, Place Of Worship |
| Fireplace/Stove: | Y |
| Heat Source: | Gas |
| Heat Type: | Forced Air |
| Central Air Conditioning: | Central Air |
| Sewers: | Septic |
| Water: | Municipal |
| Utilities-Cable: | Y |
| Utilities-Hydro: | Y |
| Utilities-Gas: | Y |
| Utilities-Telephone: | Y |
$
%
Years
This calculator is for demonstration purposes only. Always consult a professional
financial advisor before making personal financial decisions.
| Although the information displayed is believed to be accurate, no warranties or representations are made of any kind. |
| PROPERTY.CA INC. |
|
|

Dir:
416-828-2535
Bus:
647-462-9629
| Virtual Tour | Book Showing | Email a Friend |
Jump To:
At a Glance:
| Type: | Freehold - Detached |
| Area: | York |
| Municipality: | Vaughan |
| Neighbourhood: | Uplands |
| Style: | 2-Storey |
| Lot Size: | 30.50 x 76.20(Metres) |
| Approximate Age: | 16-30 |
| Tax: | $21,749.64 |
| Beds: | 6+1 |
| Baths: | 9 |
| Fireplace: | Y |
| Pool: | Inground |
Locatin Map:
Payment Calculator:

