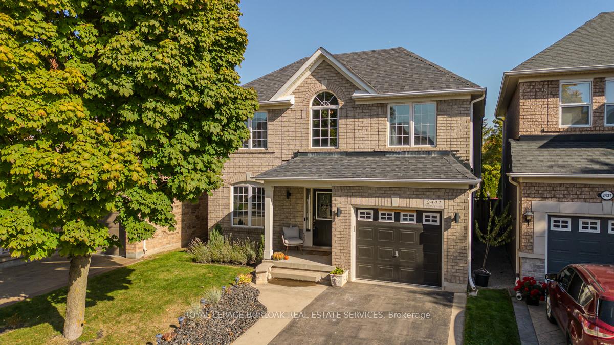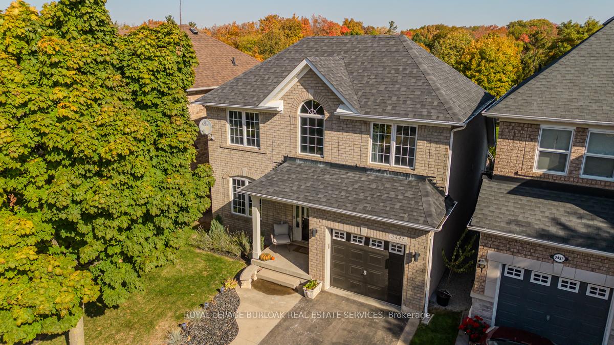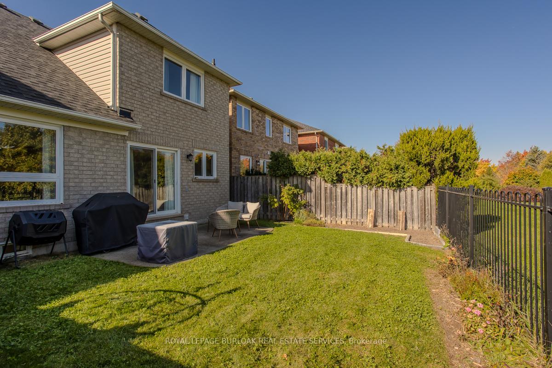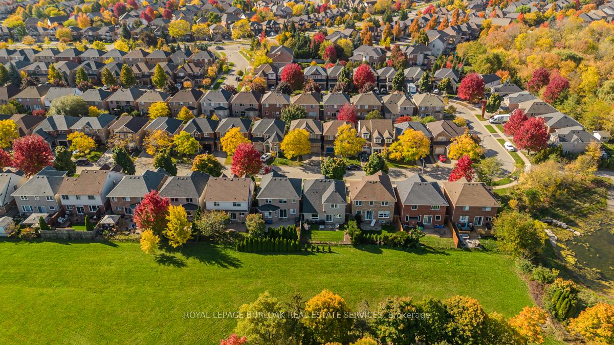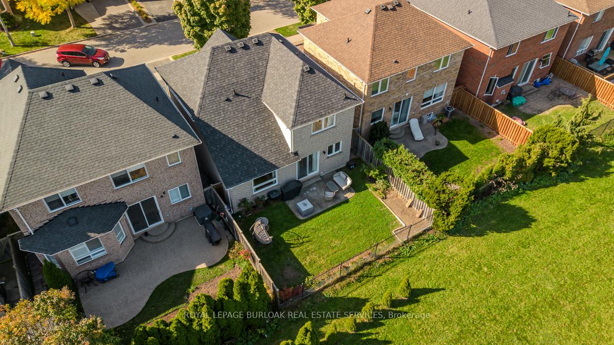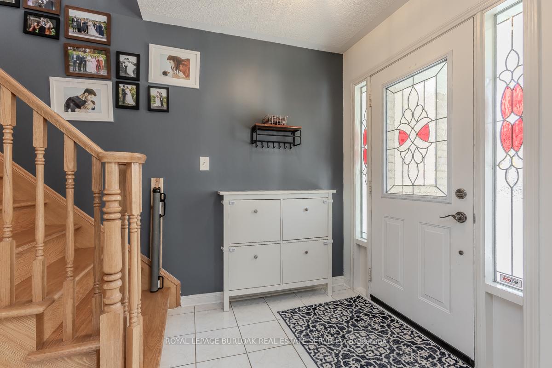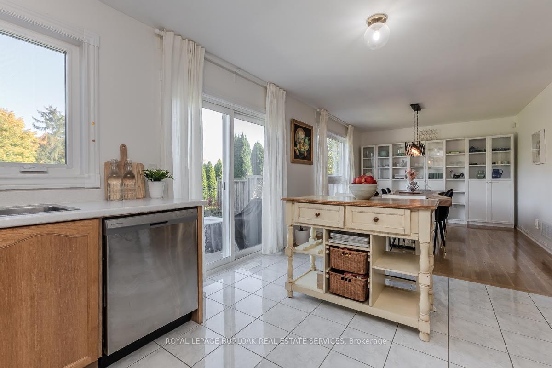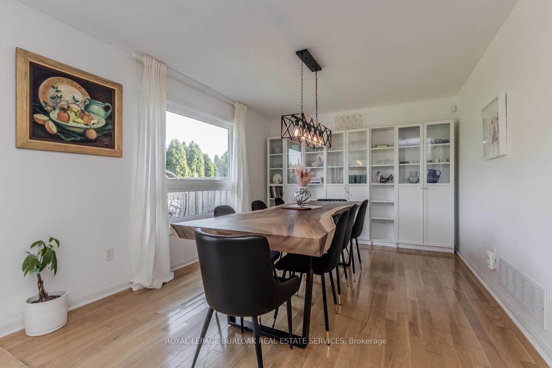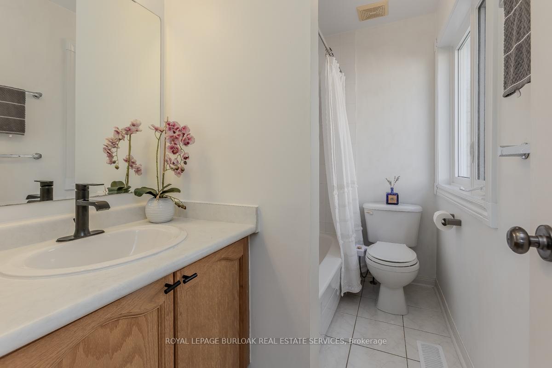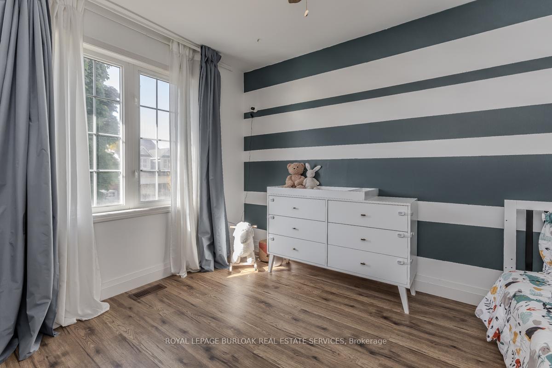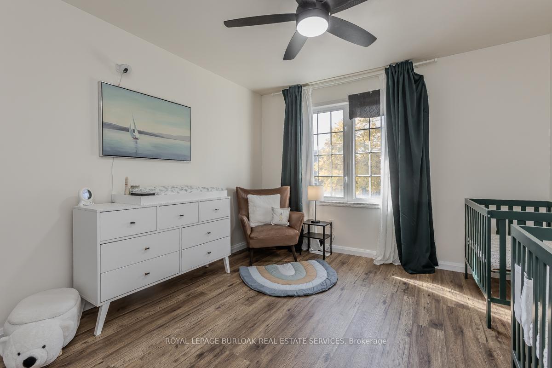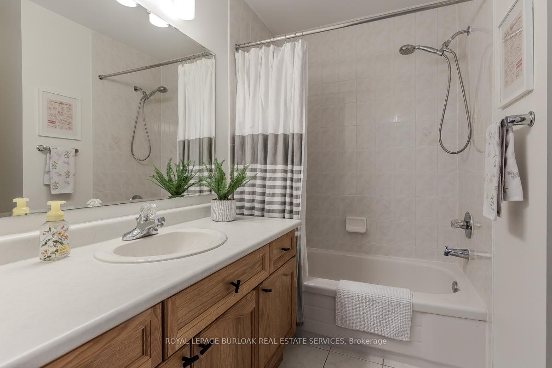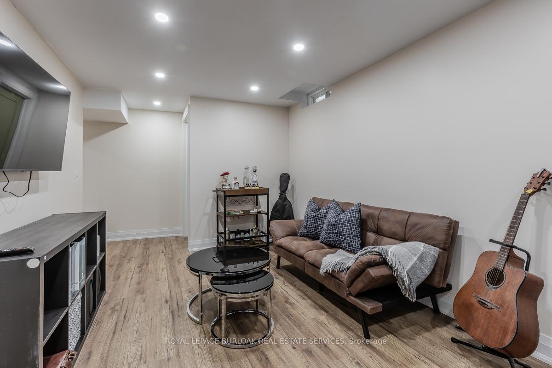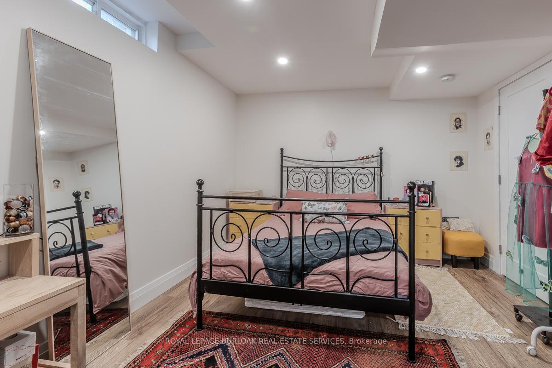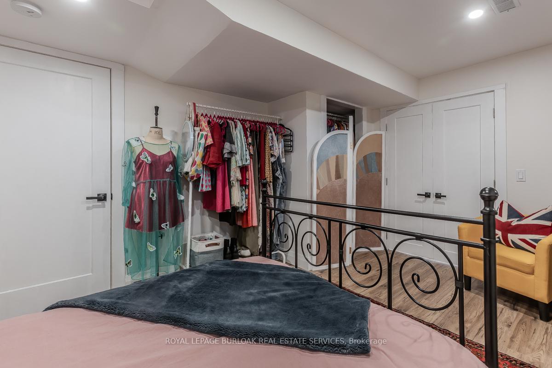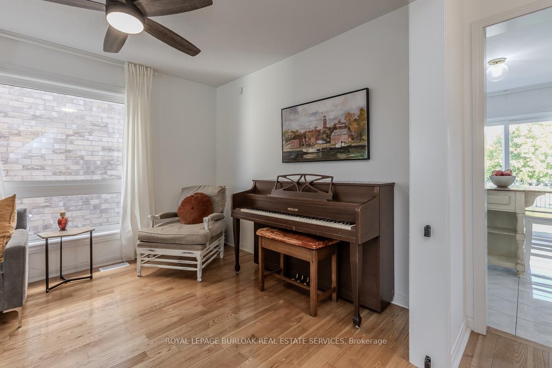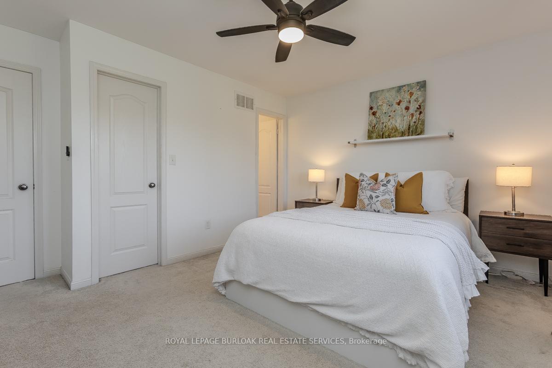$1,249,000
Available - For Sale
Listing ID: W9511300
2441 Falkland Cres , Oakville, L6M 4Y3, Ontario
| Beautiful family home in the sought-after West Oak Trails neighborhood, backing onto serene greenspace! Situated on a quiet, family-friendly street with a charming covered front porch and mature tree, this home is perfect for families seeking comfort and convenience. Enjoy top-rated schools and easy access to parks, trails,16 Mile Creek, shops, playgrounds, Oakville Trafalgar Hospital, and major highways just minutes away. Inside, an open formal living/dining room with gleaming hardwood floors and elegant hardwood stairs welcomes you. The spacious eat-in kitchen boasts Ceasar stone countertops, with sliding doors leading to a fully fenced backyard that backs onto lush greenery ideal for peaceful outdoor living on the private patio. The kitchen flows seamlessly into a large dining area or a cozy family room. Upstairs, you'll find 3 sun-filled bedrooms, including a primary suite with a 4-piece ensuite and plenty of natural light. An additional upper level 4-piece bathroom and a bright loft/office space offer versatility. The fully finished lower level features a family/recreation room, laminate flooring, and an additional bedroom, providing extra living space. Recent updates include a new roof (2016), repaved driveway (2019), new side/rear windows, patio door, R50 attic insulation (2019), and A/C (2020). This home also includes central vacuum and an alarm system. Don't miss this opportunity! |
| Price | $1,249,000 |
| Taxes: | $4918.16 |
| Address: | 2441 Falkland Cres , Oakville, L6M 4Y3, Ontario |
| Lot Size: | 36.09 x 80.38 (Feet) |
| Acreage: | < .50 |
| Directions/Cross Streets: | Dundas / Proudfoot |
| Rooms: | 7 |
| Bedrooms: | 3 |
| Bedrooms +: | 1 |
| Kitchens: | 1 |
| Family Room: | Y |
| Basement: | Full |
| Approximatly Age: | 16-30 |
| Property Type: | Detached |
| Style: | 2-Storey |
| Exterior: | Brick |
| Garage Type: | Attached |
| (Parking/)Drive: | Private |
| Drive Parking Spaces: | 2 |
| Pool: | None |
| Approximatly Age: | 16-30 |
| Approximatly Square Footage: | 1500-2000 |
| Property Features: | Fenced Yard, Level, Place Of Worship, Public Transit, School |
| Fireplace/Stove: | N |
| Heat Source: | Gas |
| Heat Type: | Forced Air |
| Central Air Conditioning: | Central Air |
| Laundry Level: | Lower |
| Elevator Lift: | N |
| Sewers: | Sewers |
| Water: | Municipal |
| Utilities-Cable: | A |
| Utilities-Hydro: | Y |
| Utilities-Gas: | Y |
| Utilities-Telephone: | A |
$
%
Years
This calculator is for demonstration purposes only. Always consult a professional
financial advisor before making personal financial decisions.
| Although the information displayed is believed to be accurate, no warranties or representations are made of any kind. |
| ROYAL LEPAGE BURLOAK REAL ESTATE SERVICES |
|
|

Dir:
416-828-2535
Bus:
647-462-9629
| Virtual Tour | Book Showing | Email a Friend |
Jump To:
At a Glance:
| Type: | Freehold - Detached |
| Area: | Halton |
| Municipality: | Oakville |
| Neighbourhood: | West Oak Trails |
| Style: | 2-Storey |
| Lot Size: | 36.09 x 80.38(Feet) |
| Approximate Age: | 16-30 |
| Tax: | $4,918.16 |
| Beds: | 3+1 |
| Baths: | 3 |
| Fireplace: | N |
| Pool: | None |
Locatin Map:
Payment Calculator:

