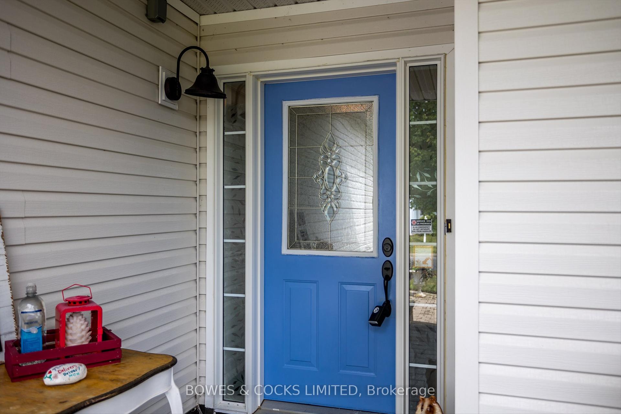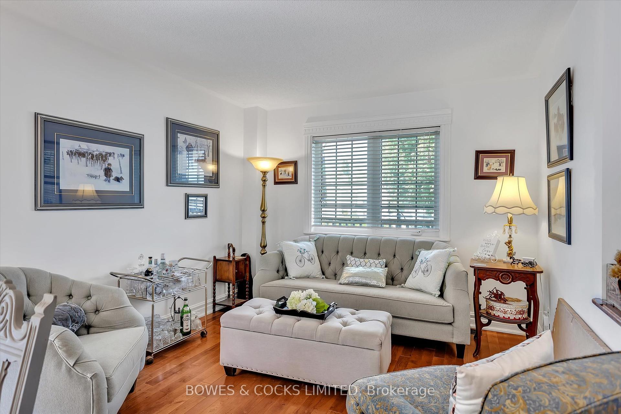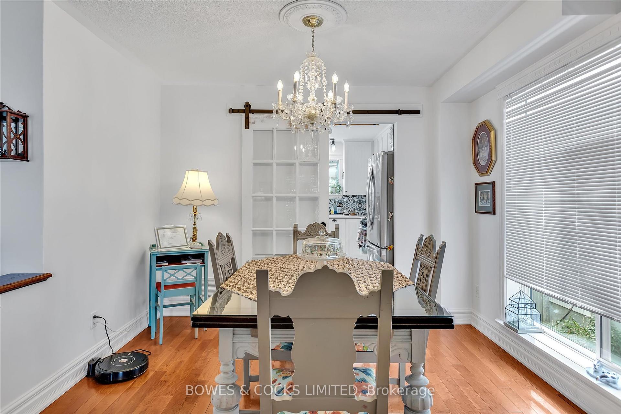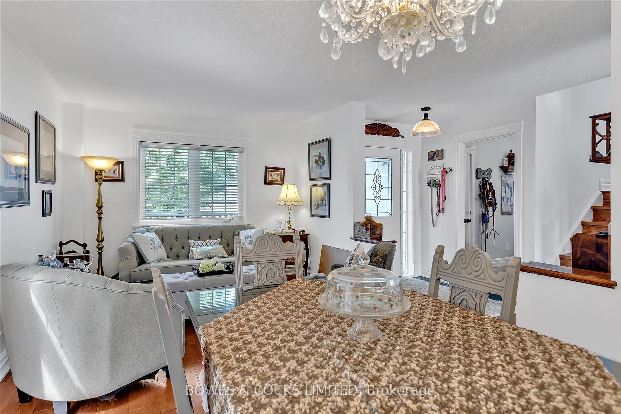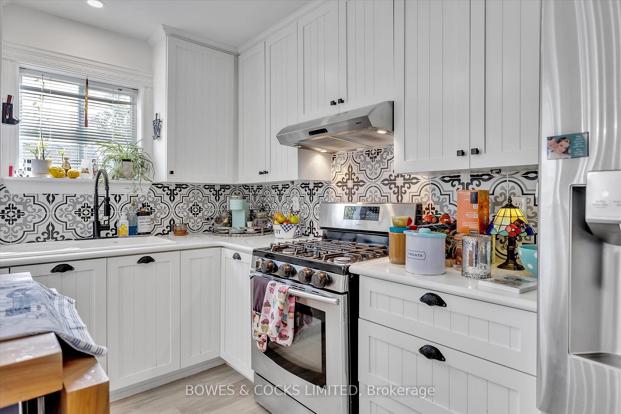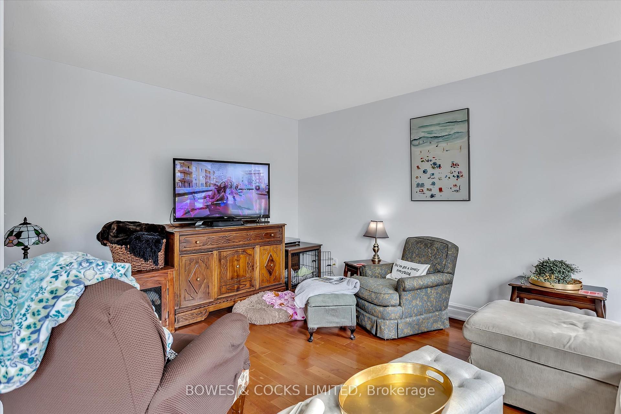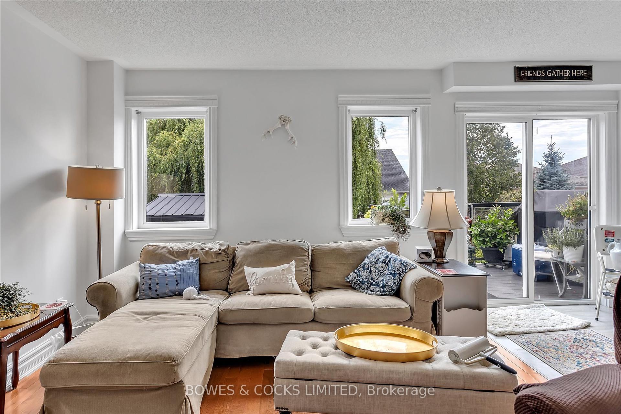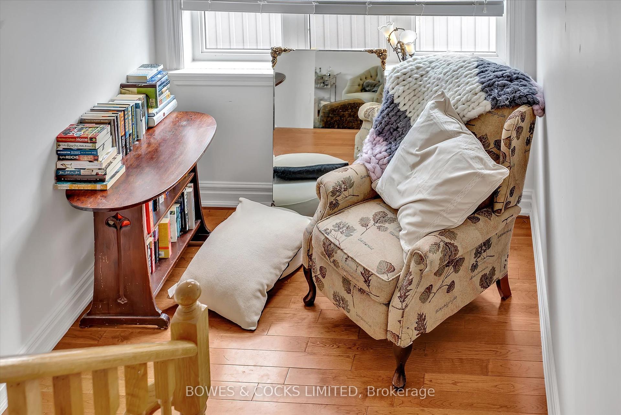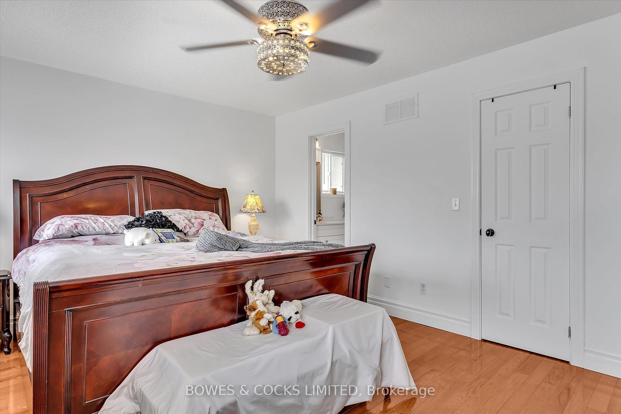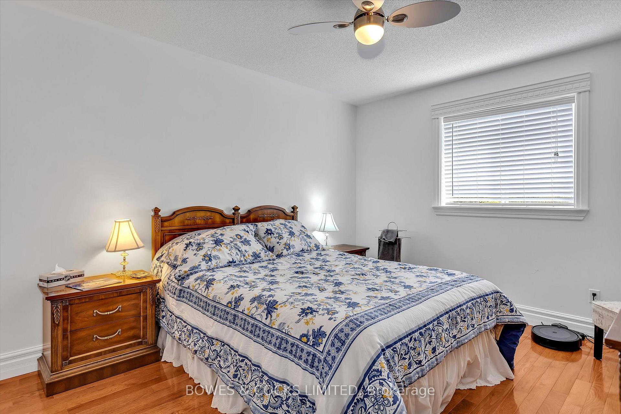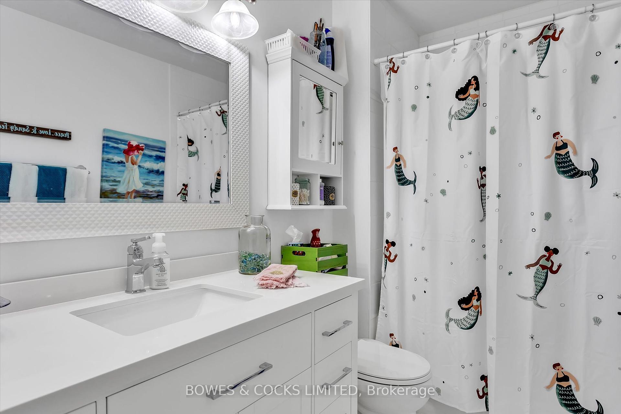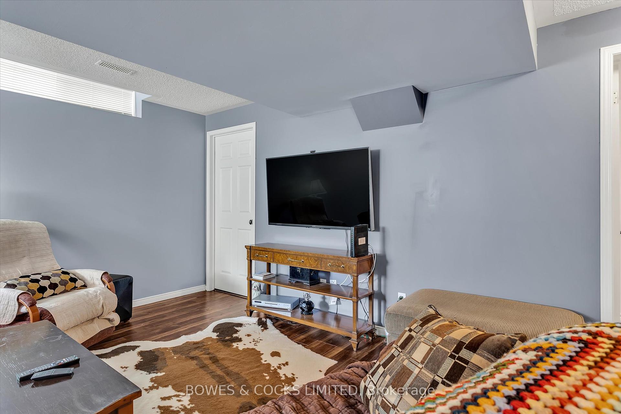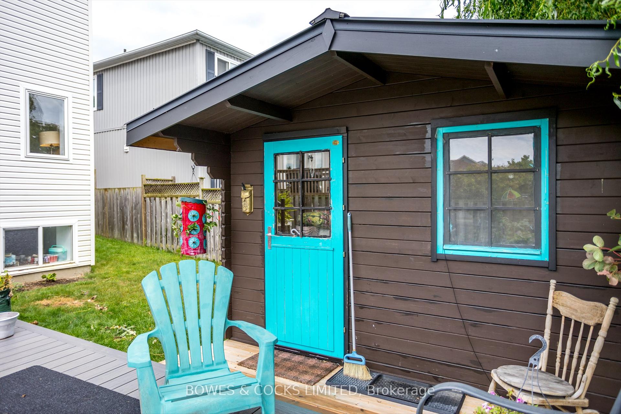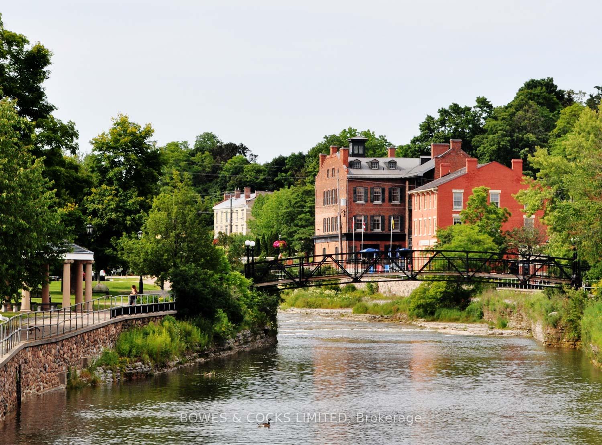$879,000
Available - For Sale
Listing ID: X9346409
76 Jarvis Dr , Port Hope, L1A 4K5, Ontario
| Welcome to this charming home, just a short drive from amenities and the picturesque Port Hope waterfront. This home offers nearly 2700 square feet of tastefully decorated living space. The inviting interior features four spacious bedrooms and four baths, with a main-floor family room that provides ample living space. The heart of the home is the kitchen, complete with painted maple cabinets, granite countertops, a moveable island, a gorgeous tile backsplash, and a pantry cupboard. Additional highlights include hardwood and vinyl plank flooring, a newer furnace, a gas hot water tank, and a gas line ready for your BBQ. The exterior of the home features a maintenance-free deck, a lower-level patio, and a unique pine outbuilding that offers versatile usage options. The sunny and cheerful ambiance of this home is complemented by its location in a great neighborhood with friendly neighbors. Don't miss your chance to own this delightful gem! |
| Price | $879,000 |
| Taxes: | $5515.89 |
| Assessment Year: | 2023 |
| Address: | 76 Jarvis Dr , Port Hope, L1A 4K5, Ontario |
| Lot Size: | 42.00 x 110.00 (Feet) |
| Acreage: | < .50 |
| Directions/Cross Streets: | Rapley and Jarvis |
| Rooms: | 13 |
| Bedrooms: | 3 |
| Bedrooms +: | 1 |
| Kitchens: | 1 |
| Family Room: | Y |
| Basement: | Finished |
| Approximatly Age: | 16-30 |
| Property Type: | Detached |
| Style: | 2-Storey |
| Exterior: | Vinyl Siding |
| Garage Type: | Attached |
| (Parking/)Drive: | Private |
| Drive Parking Spaces: | 3 |
| Pool: | None |
| Other Structures: | Garden Shed |
| Approximatly Age: | 16-30 |
| Approximatly Square Footage: | 1500-2000 |
| Fireplace/Stove: | N |
| Heat Source: | Gas |
| Heat Type: | Forced Air |
| Central Air Conditioning: | Central Air |
| Sewers: | Sewers |
| Water: | Municipal |
| Utilities-Cable: | A |
| Utilities-Hydro: | Y |
| Utilities-Gas: | Y |
| Utilities-Telephone: | A |
$
%
Years
This calculator is for demonstration purposes only. Always consult a professional
financial advisor before making personal financial decisions.
| Although the information displayed is believed to be accurate, no warranties or representations are made of any kind. |
| BOWES & COCKS LIMITED |
|
|

Dir:
416-828-2535
Bus:
647-462-9629
| Virtual Tour | Book Showing | Email a Friend |
Jump To:
At a Glance:
| Type: | Freehold - Detached |
| Area: | Northumberland |
| Municipality: | Port Hope |
| Neighbourhood: | Port Hope |
| Style: | 2-Storey |
| Lot Size: | 42.00 x 110.00(Feet) |
| Approximate Age: | 16-30 |
| Tax: | $5,515.89 |
| Beds: | 3+1 |
| Baths: | 4 |
| Fireplace: | N |
| Pool: | None |
Locatin Map:
Payment Calculator:





