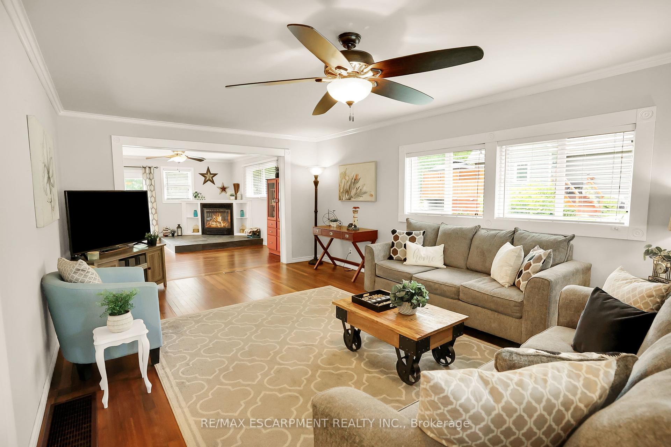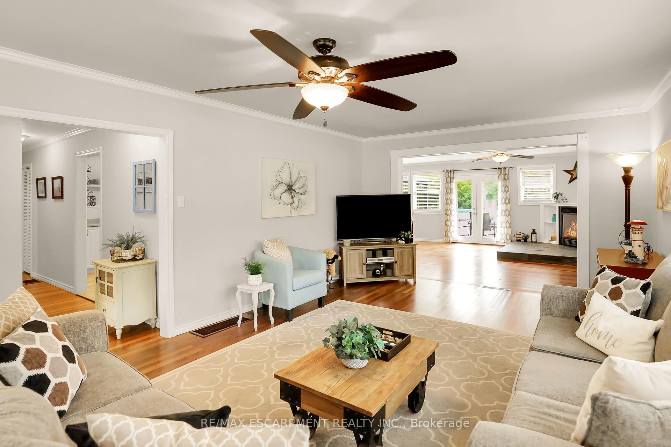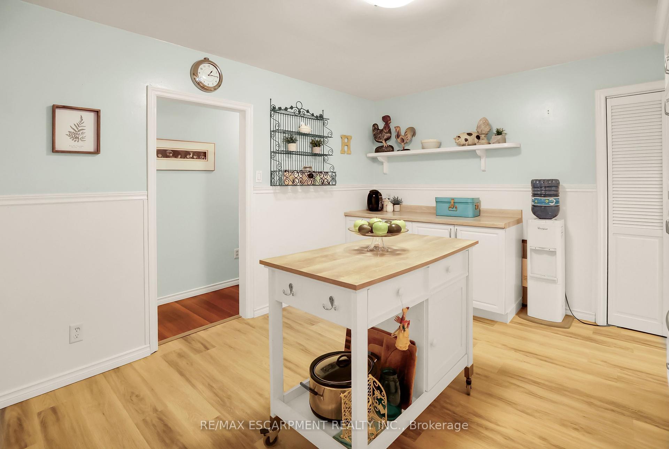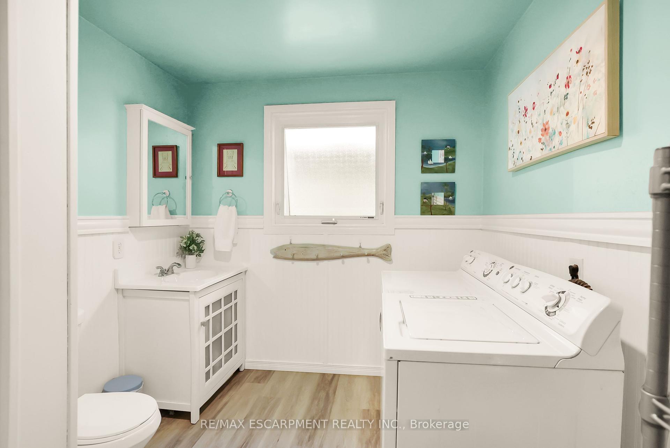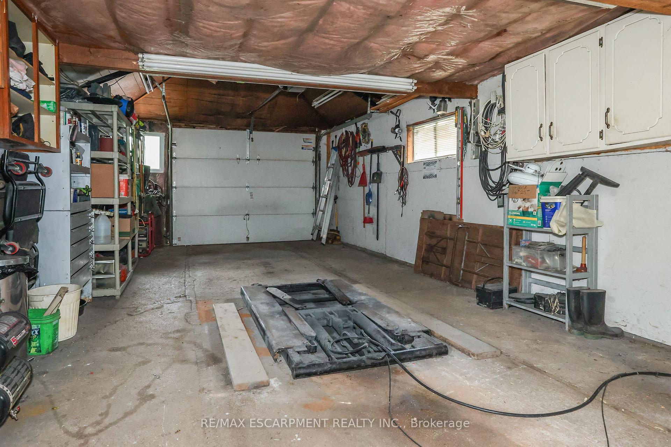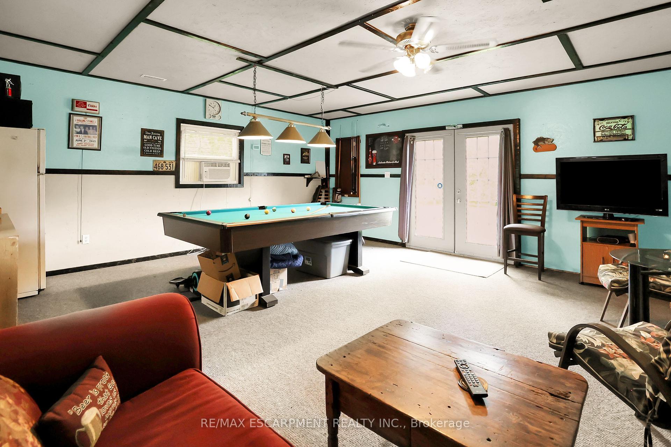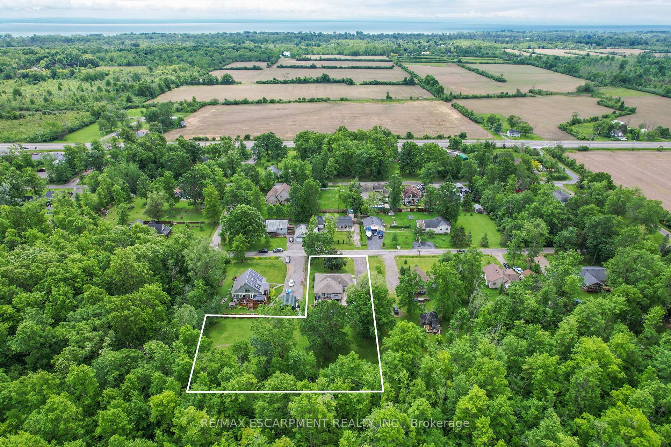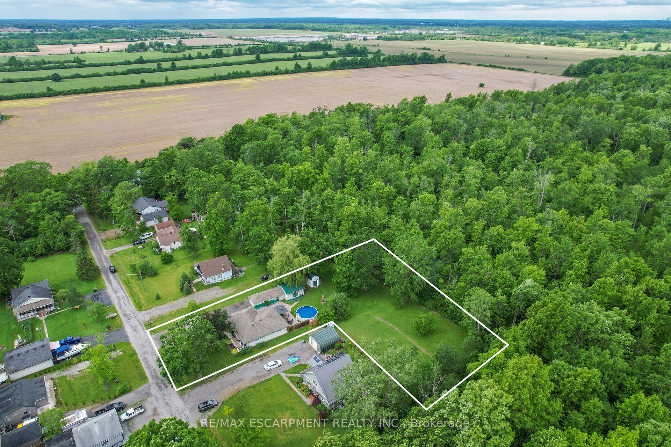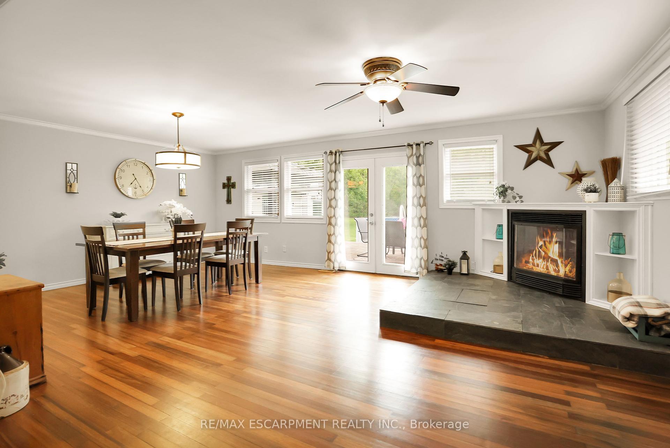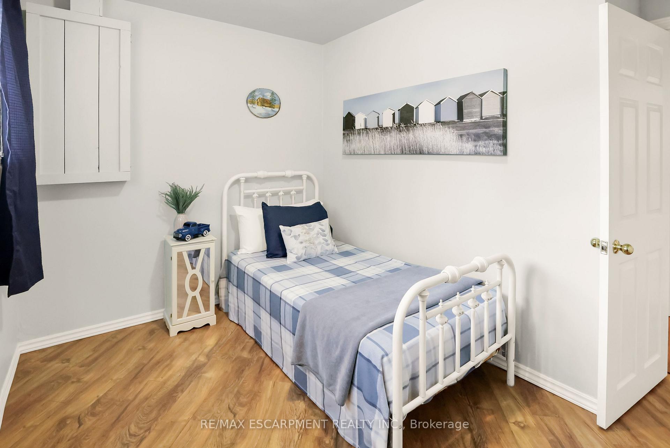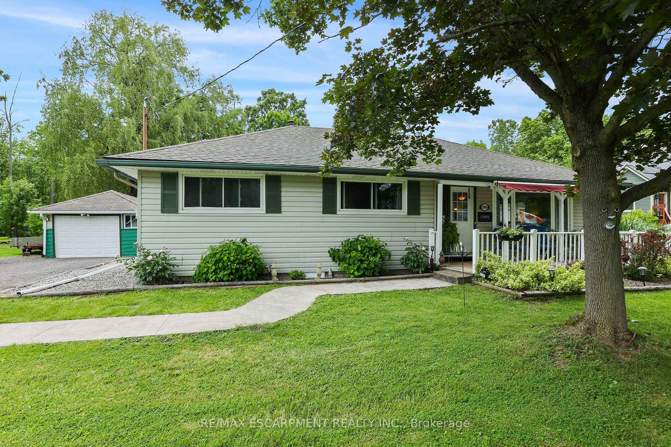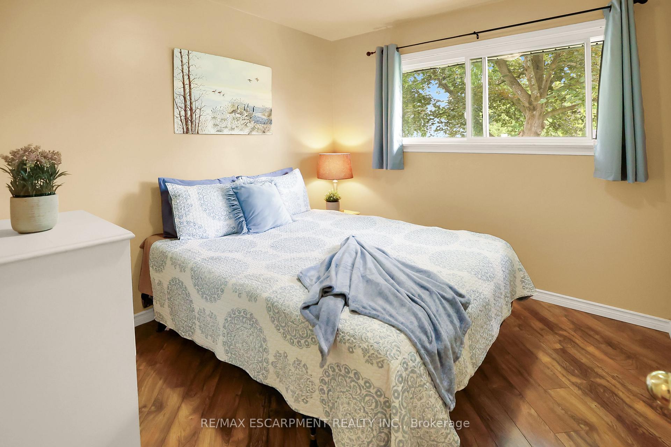$699,000
Available - For Sale
Listing ID: X9252831
1954 Grayson Ave , Fort Erie, L2A 5M4, Ontario
| COUNTRY-STYLE LIVING CLOSE TO TOWN ... Nestled on a quiet street in Fort Erie, 1954 Grayson Avenue sits on a lush, OVERSIZED 80 x 223.8 L-shaped property with NO REAR NEIGHBOURS and bordering Stevensville Conservation Area. Private back yard boasts an above ground POOL, 10 x 12 gazebo, deck, storage/garden shed, PLUS detached garage/workshop with BONUS 400 sq ft MANCAVE with heat/AC! With great curb appeal, mature trees, and a charming, covered front porch, this SPACIOUS, 3 bedroom, 1680 sq ft BUNGALOW has much to offer! Main living area features gleaming hardwood flooring and crown moulding throughout, and an XL corner gas fireplace with mantel. WALK OUT through patio doors to the beautiful and serene back yard OASIS with gas BBQ hookup, privacy fence, and surrounded by mature trees. Lovely kitchen features a server window into the dining room, abundant cabinetry, and gas stove. Three bedrooms, 4-pc bath, closets (with lights!) in every room, and laundry room with 2-pc bath completes the home. Close to schools, parks, campgrounds, Golf courses, Fort Erie Leisureplex, all amenities, and just a quick drive to Safari Niagara, Crystal Beach, or the Peace Bridge US Border. CLICK ON MULTIMEDIA for video tour, drone photos, floor plan & more. |
| Price | $699,000 |
| Taxes: | $3269.96 |
| Assessment: | $202000 |
| Assessment Year: | 2023 |
| Address: | 1954 Grayson Ave , Fort Erie, L2A 5M4, Ontario |
| Lot Size: | 80.00 x 223.85 (Feet) |
| Acreage: | < .50 |
| Directions/Cross Streets: | Garrison Rd/Ellsworth Rd |
| Rooms: | 6 |
| Bedrooms: | 3 |
| Bedrooms +: | |
| Kitchens: | 1 |
| Family Room: | N |
| Basement: | Crawl Space |
| Approximatly Age: | 51-99 |
| Property Type: | Detached |
| Style: | Bungalow |
| Exterior: | Vinyl Siding |
| Garage Type: | Detached |
| (Parking/)Drive: | Pvt Double |
| Drive Parking Spaces: | 8 |
| Pool: | Abv Grnd |
| Other Structures: | Garden Shed |
| Approximatly Age: | 51-99 |
| Approximatly Square Footage: | 1500-2000 |
| Property Features: | Campground, Golf, Park, Rec Centre, School, Wooded/Treed |
| Fireplace/Stove: | Y |
| Heat Source: | Gas |
| Heat Type: | Forced Air |
| Central Air Conditioning: | Central Air |
| Laundry Level: | Main |
| Elevator Lift: | N |
| Sewers: | Septic |
| Water: | Municipal |
| Utilities-Cable: | A |
| Utilities-Hydro: | Y |
| Utilities-Gas: | Y |
| Utilities-Telephone: | A |
$
%
Years
This calculator is for demonstration purposes only. Always consult a professional
financial advisor before making personal financial decisions.
| Although the information displayed is believed to be accurate, no warranties or representations are made of any kind. |
| RE/MAX ESCARPMENT REALTY INC. |
|
|

Dir:
416-828-2535
Bus:
647-462-9629
| Virtual Tour | Book Showing | Email a Friend |
Jump To:
At a Glance:
| Type: | Freehold - Detached |
| Area: | Niagara |
| Municipality: | Fort Erie |
| Style: | Bungalow |
| Lot Size: | 80.00 x 223.85(Feet) |
| Approximate Age: | 51-99 |
| Tax: | $3,269.96 |
| Beds: | 3 |
| Baths: | 2 |
| Fireplace: | Y |
| Pool: | Abv Grnd |
Locatin Map:
Payment Calculator:

