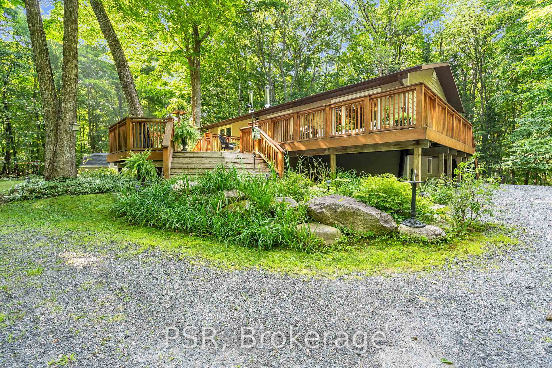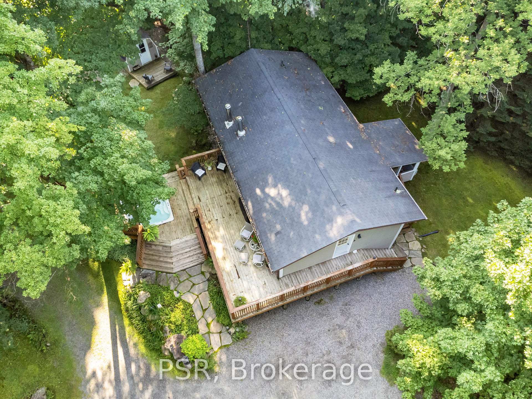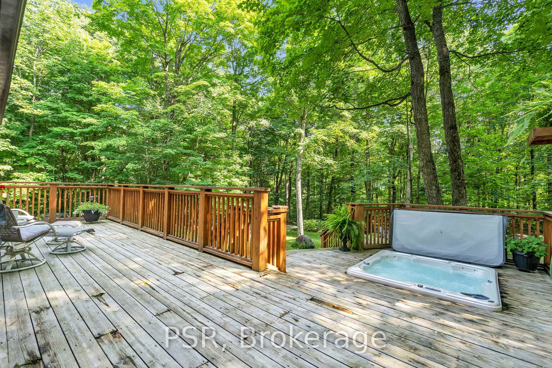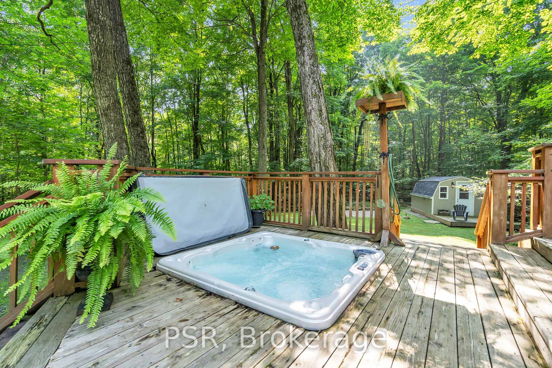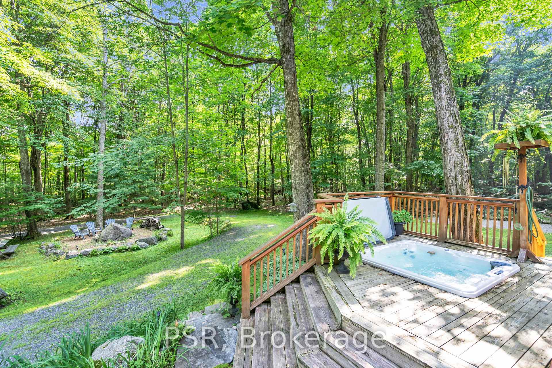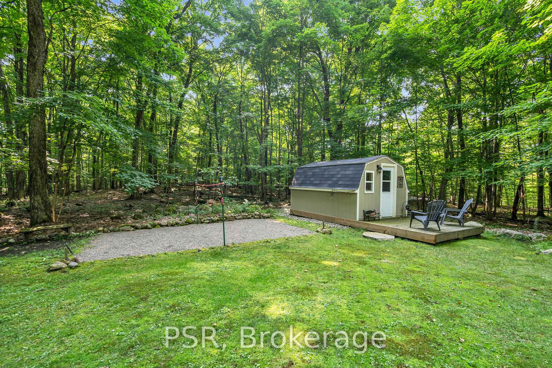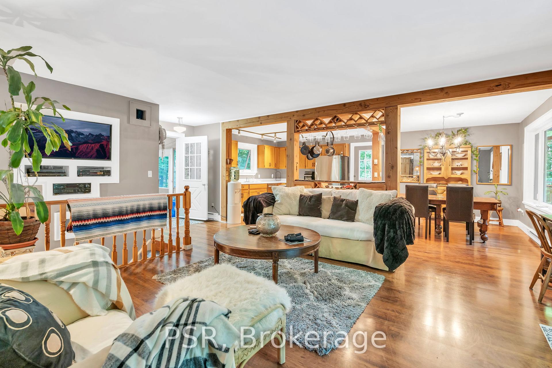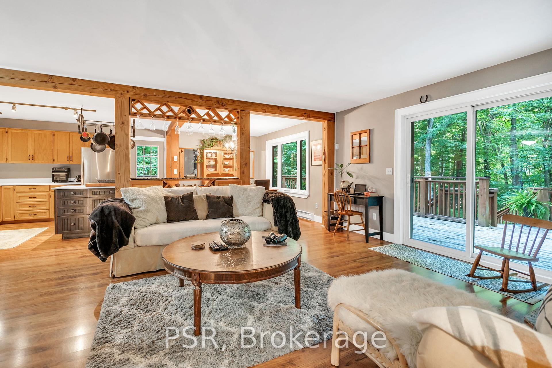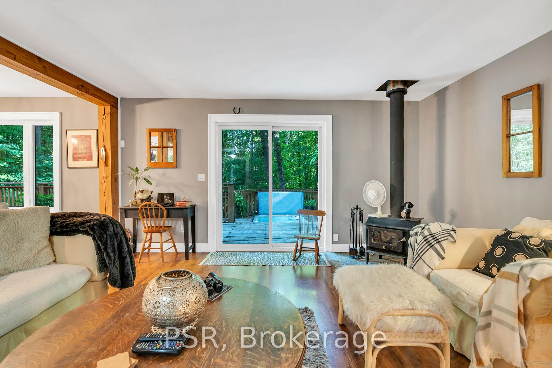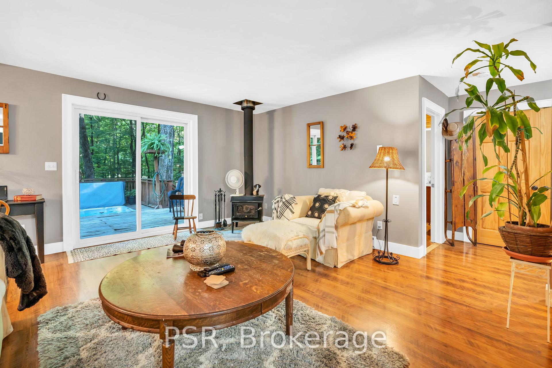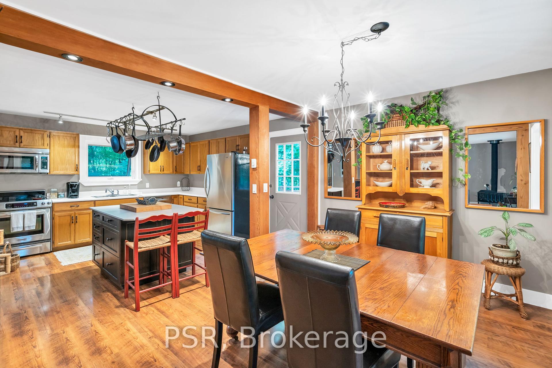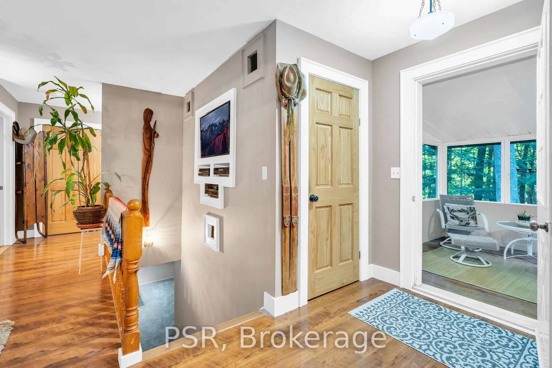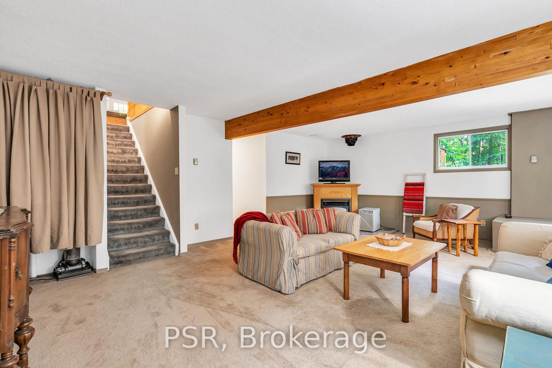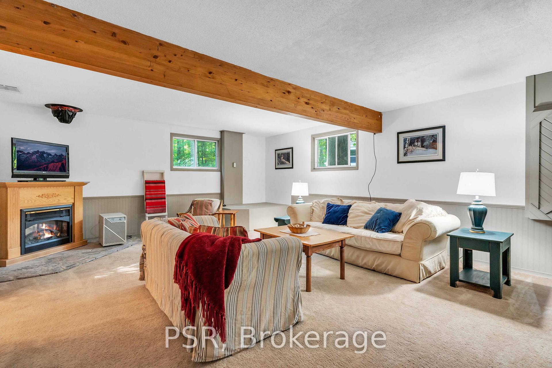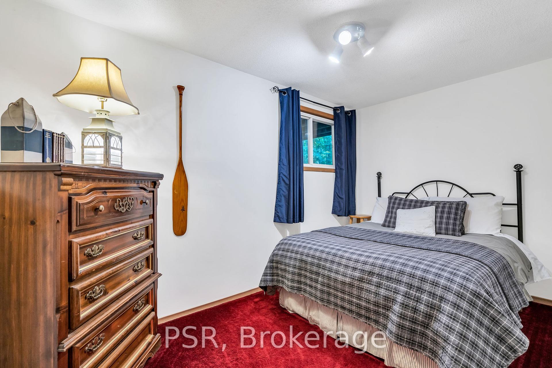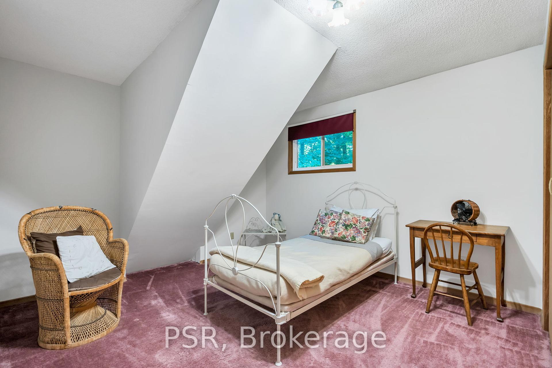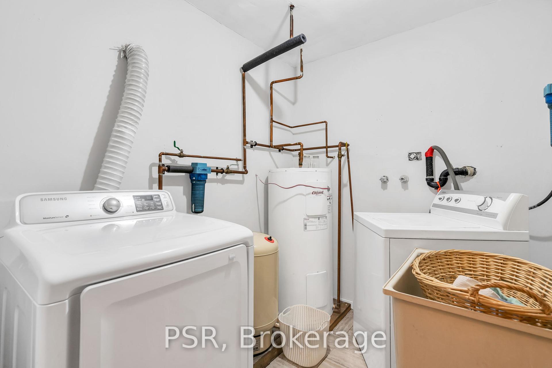$699,999
Available - For Sale
Listing ID: X9506828
1047 Sands Rd , Muskoka Lakes, P0B 1J0, Ontario
| Welcome to this enchanting retreat, nestled on 4.3 acres in the heart of Muskoka, just 15 minutes from Port Carling. This unique 2-storey raised bungalow blends seamlessly with the lush Muskoka forest, offering a tranquil escape from everyday life. As you ascend the winding driveway, you'll feel a sense of privacy, perfect for unwinding. The front deck, with its sunken hot tub, provides an ideal spot to relax and take in the natural beauty around you. Inside, the open-concept design creates a spacious atmosphere, giving you the feeling of living among the treetops. This 2,200 sq. ft. home features 4 bedrooms and 3 full bathrooms, including a main floor primary bedroom with a 3-piece ensuite. The lower level includes three additional bedrooms and a recreational room, perfect for a growing family or guests. The property boasts several updates, including a new roof in 2016, a new deck in 2010,a hot tub in 2009, and updated windows (dining, sliding doors, and primary bedroom) in 2010. Additionally, there's a cozy 140 sq. ft., 4-season insulated and heated bunkie with a fridge, built in 2020, perfect for visiting friends or family. Backing onto "The Rock" golf course, this property offers easy access to the clubhouse and fine dining. Situated between Lake Rosseau and Bruce Lake, it opens the door to the best of Muskoka living. With nearby lake access, this location is a dream getaway for families or a great short-term rental opportunity to add to your portfolio. |
| Price | $699,999 |
| Taxes: | $1550.00 |
| Address: | 1047 Sands Rd , Muskoka Lakes, P0B 1J0, Ontario |
| Lot Size: | 898.00 x 137.00 (Feet) |
| Acreage: | 2-4.99 |
| Directions/Cross Streets: | Peninsula Road To Judhaven Road Left Onto Sands Road |
| Rooms: | 8 |
| Bedrooms: | 4 |
| Bedrooms +: | |
| Kitchens: | 1 |
| Family Room: | Y |
| Basement: | Finished, Full |
| Approximatly Age: | 31-50 |
| Property Type: | Detached |
| Style: | Bungalow |
| Exterior: | Shingle, Wood |
| Garage Type: | None |
| (Parking/)Drive: | Circular |
| Drive Parking Spaces: | 10 |
| Pool: | None |
| Other Structures: | Aux Residences |
| Approximatly Age: | 31-50 |
| Approximatly Square Footage: | 1100-1500 |
| Property Features: | Golf, Lake Access, Library, Marina, Park, Wooded/Treed |
| Fireplace/Stove: | Y |
| Heat Source: | Wood |
| Heat Type: | Baseboard |
| Central Air Conditioning: | None |
| Laundry Level: | Lower |
| Sewers: | Septic |
| Water: | Well |
| Water Supply Types: | Drilled Well |
$
%
Years
This calculator is for demonstration purposes only. Always consult a professional
financial advisor before making personal financial decisions.
| Although the information displayed is believed to be accurate, no warranties or representations are made of any kind. |
| PSR |
|
|

Dir:
416-828-2535
Bus:
647-462-9629
| Book Showing | Email a Friend |
Jump To:
At a Glance:
| Type: | Freehold - Detached |
| Area: | Muskoka |
| Municipality: | Muskoka Lakes |
| Style: | Bungalow |
| Lot Size: | 898.00 x 137.00(Feet) |
| Approximate Age: | 31-50 |
| Tax: | $1,550 |
| Beds: | 4 |
| Baths: | 3 |
| Fireplace: | Y |
| Pool: | None |
Locatin Map:
Payment Calculator:

