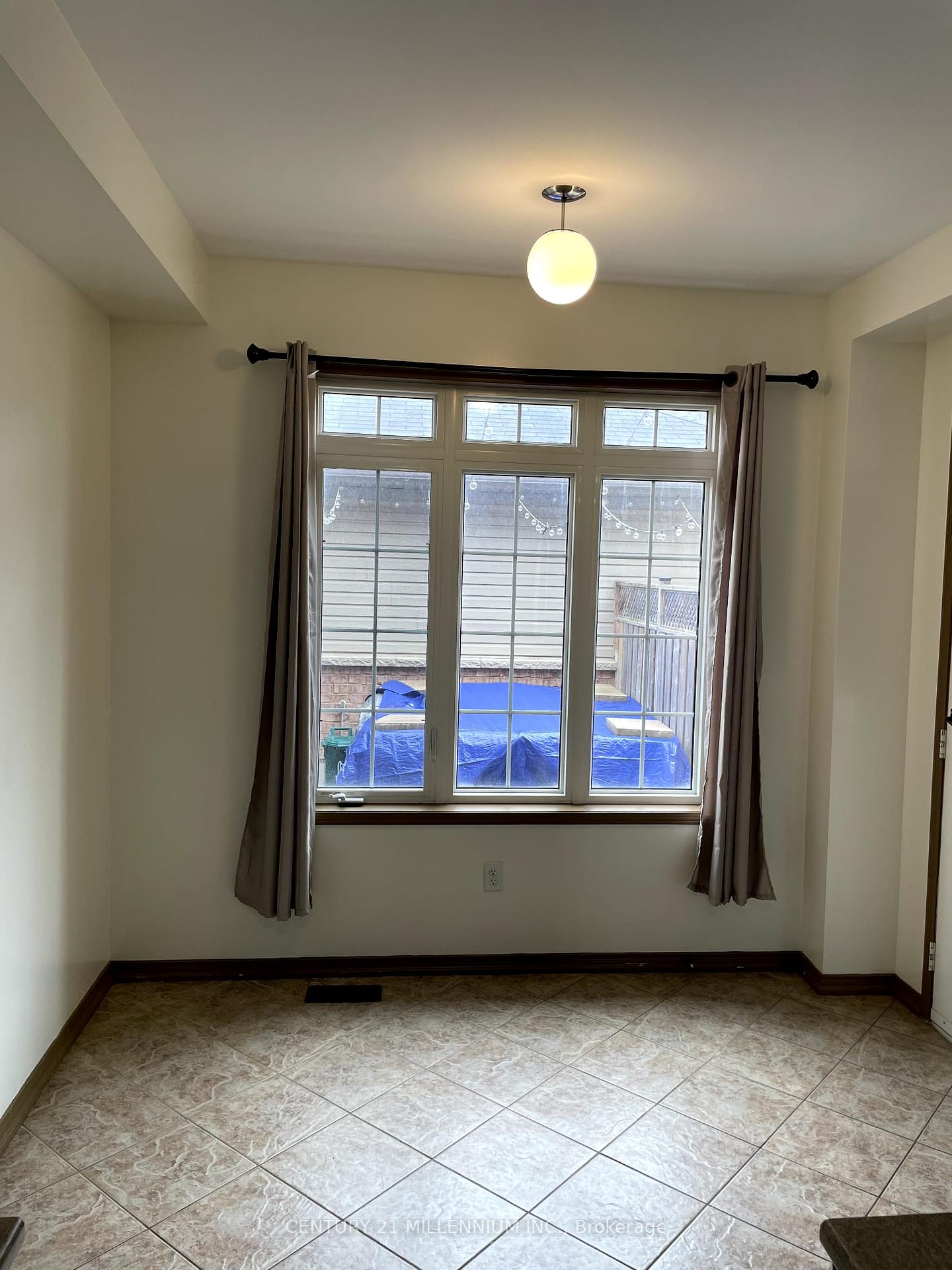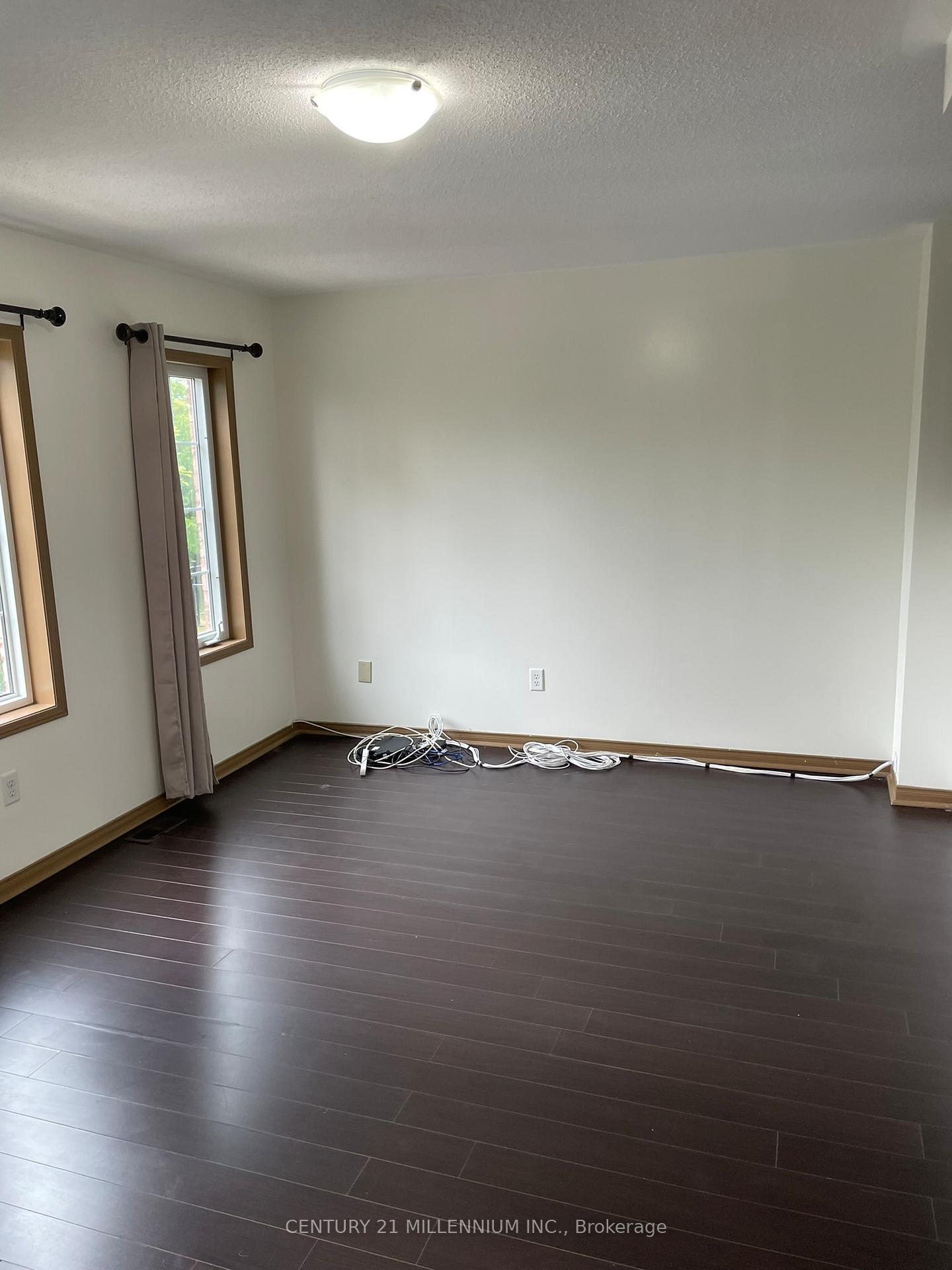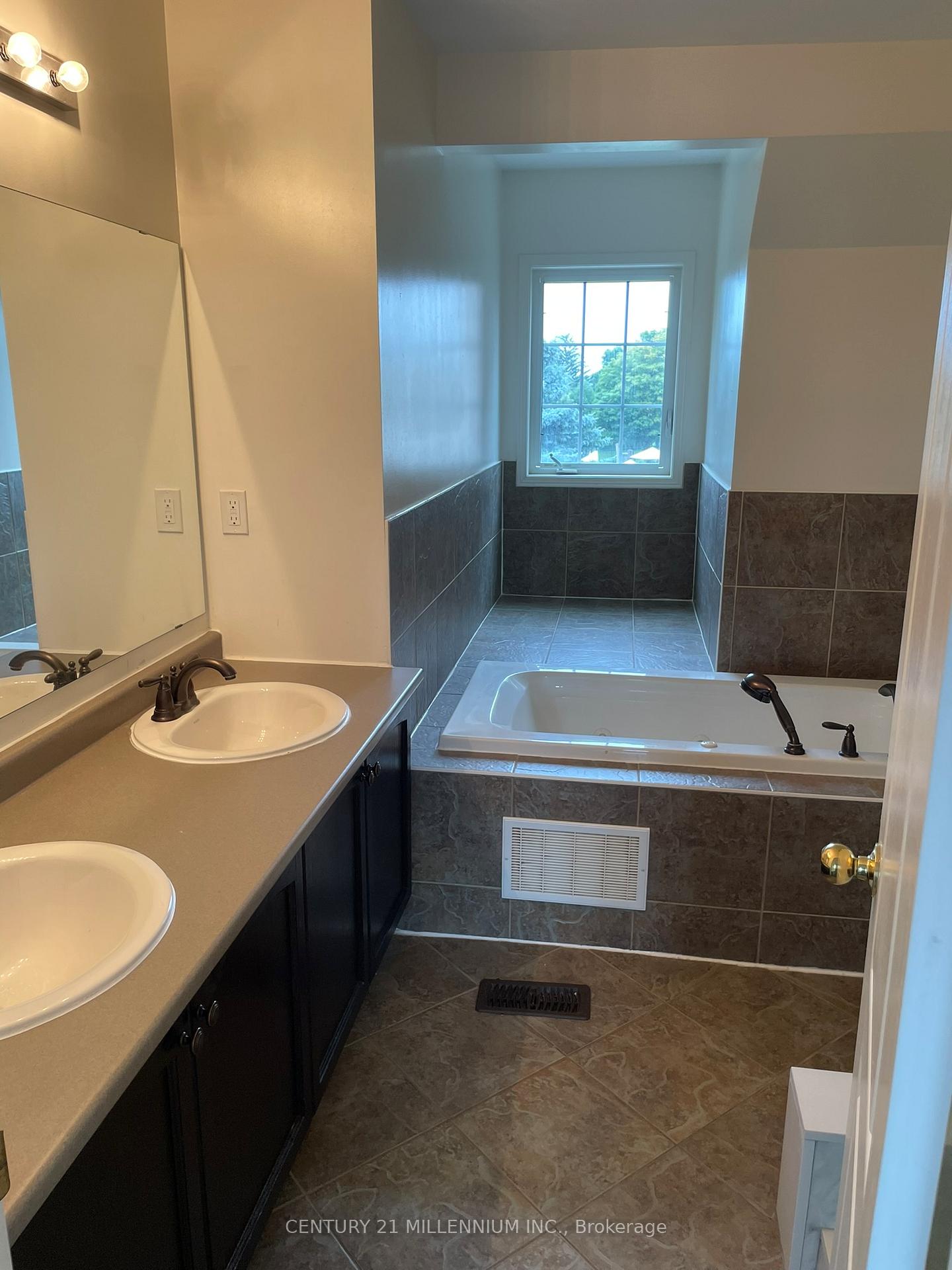$3,300
Available - For Rent
Listing ID: W9297187
41 Parrotta Dr , Unit Upper, Toronto, M9M 0B4, Ontario
| This Beautiful Townhouse Resides In A Perfectly Located Neighborhood. Unit has been professionally cleaned and freshly painted for the new Tenant. Minutes To Multiple Bus Stops And Only A 10 Minute Drive To The YYZ Airport. Unit has been professionally cleaned and freshly painted for the new Tenant. 10 Minute Drive To Downsview Park Subway Station And To The Up Express Weston Station. 5 Minute Walk To Tim Hortons. 25 Minutes Drive To Downtown Toronto. A Shopping Plaza Within The Subdivision And Features A Starbucks, Sunset Grill And Hasty Market To Name Just A Few. |
| Extras: Tenant To Pay 75% Of All Utilities and Hot Water Heater Rental. Laundry is shared with Basement Tenant in a common area. Tenant must have Tenant Insurance. |
| Price | $3,300 |
| Address: | 41 Parrotta Dr , Unit Upper, Toronto, M9M 0B4, Ontario |
| Apt/Unit: | Upper |
| Lot Size: | 22.41 x 88.58 (Feet) |
| Acreage: | < .50 |
| Directions/Cross Streets: | Weston Rd and Sheppard Ave |
| Rooms: | 7 |
| Bedrooms: | 3 |
| Bedrooms +: | |
| Kitchens: | 1 |
| Family Room: | Y |
| Basement: | Apartment, None |
| Furnished: | N |
| Approximatly Age: | 6-15 |
| Property Type: | Att/Row/Twnhouse |
| Style: | 3-Storey |
| Exterior: | Brick |
| Garage Type: | Detached |
| (Parking/)Drive: | Lane |
| Drive Parking Spaces: | 0 |
| Pool: | None |
| Private Entrance: | Y |
| Laundry Access: | Shared |
| Approximatly Age: | 6-15 |
| Approximatly Square Footage: | 1500-2000 |
| Property Features: | Fenced Yard, Park, Public Transit, School, School Bus Route |
| Parking Included: | Y |
| Fireplace/Stove: | N |
| Heat Source: | Gas |
| Heat Type: | Forced Air |
| Central Air Conditioning: | Central Air |
| Laundry Level: | Lower |
| Elevator Lift: | N |
| Sewers: | Sewers |
| Water: | Municipal |
| Utilities-Cable: | Y |
| Utilities-Hydro: | Y |
| Utilities-Gas: | Y |
| Utilities-Telephone: | Y |
| Although the information displayed is believed to be accurate, no warranties or representations are made of any kind. |
| CENTURY 21 MILLENNIUM INC. |
|
|

Dir:
416-828-2535
Bus:
647-462-9629
| Virtual Tour | Book Showing | Email a Friend |
Jump To:
At a Glance:
| Type: | Freehold - Att/Row/Twnhouse |
| Area: | Toronto |
| Municipality: | Toronto |
| Neighbourhood: | Humberlea-Pelmo Park W5 |
| Style: | 3-Storey |
| Lot Size: | 22.41 x 88.58(Feet) |
| Approximate Age: | 6-15 |
| Beds: | 3 |
| Baths: | 3 |
| Fireplace: | N |
| Pool: | None |
Locatin Map:































