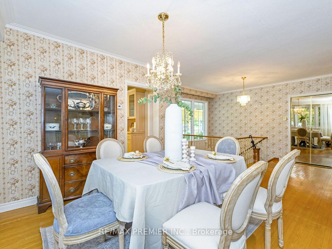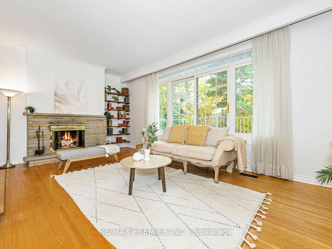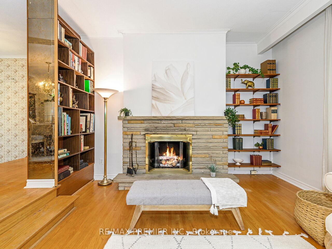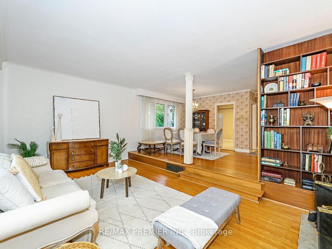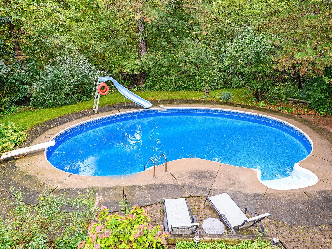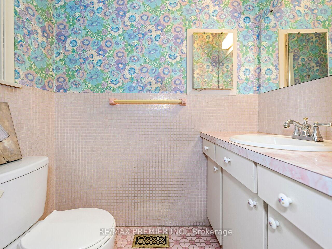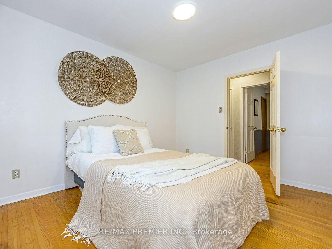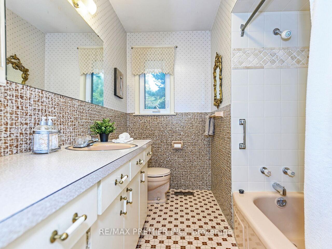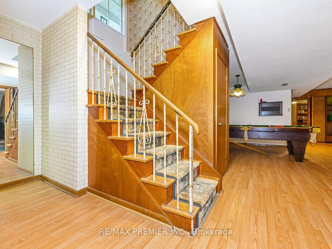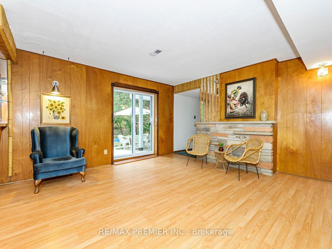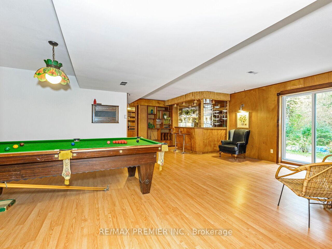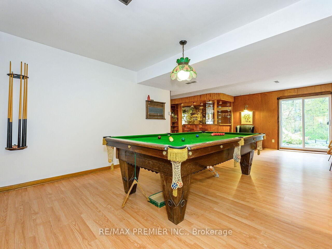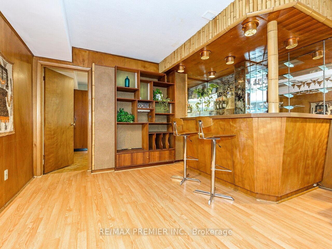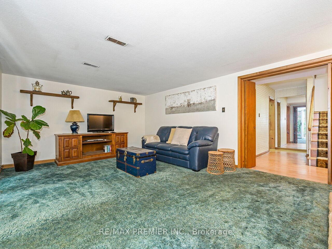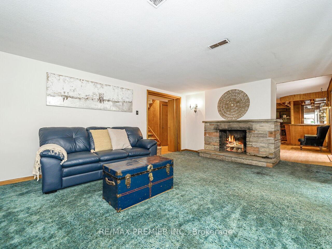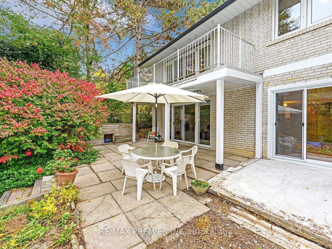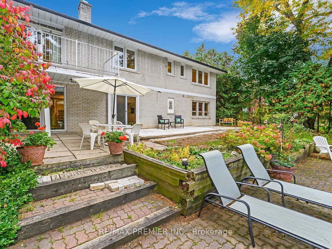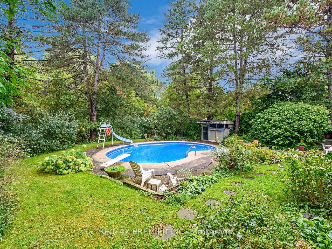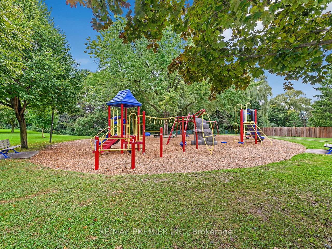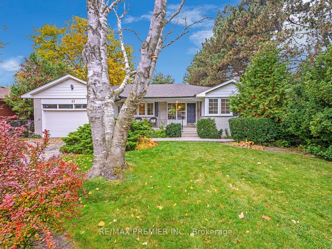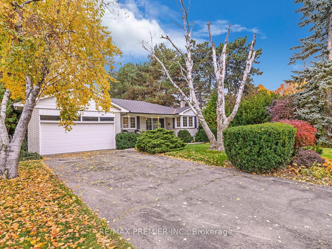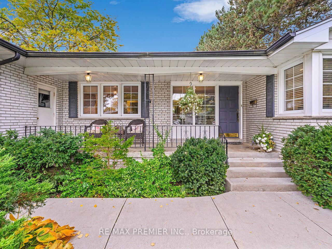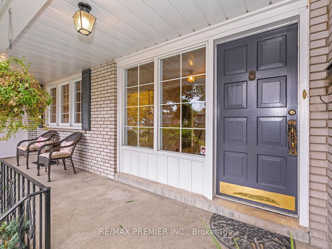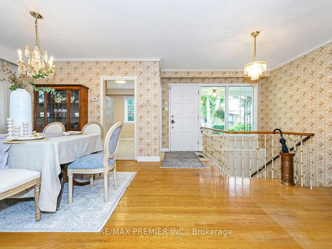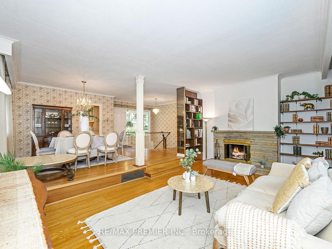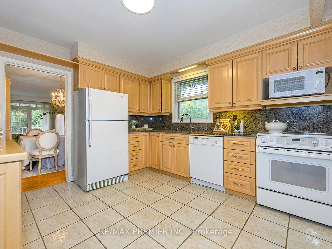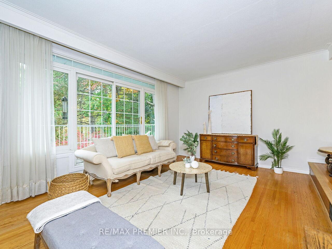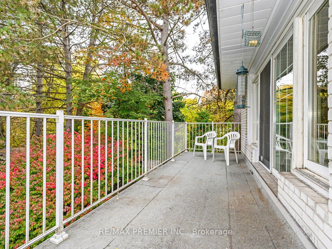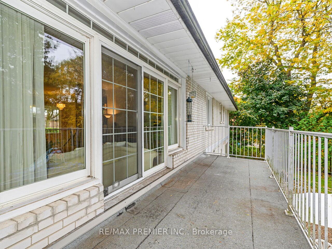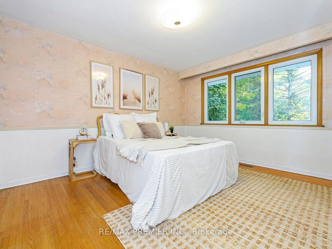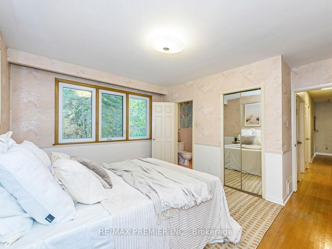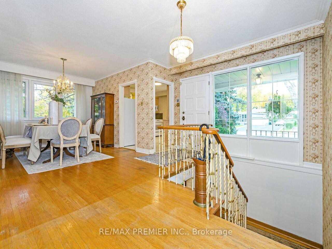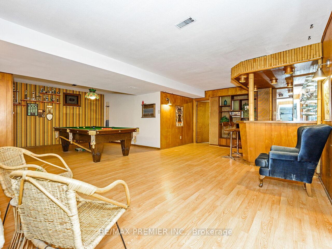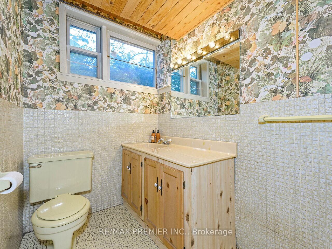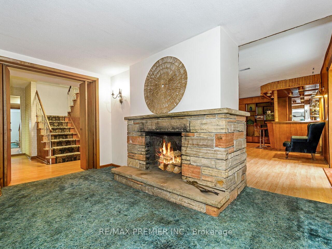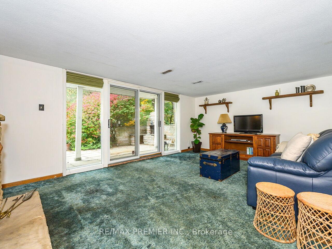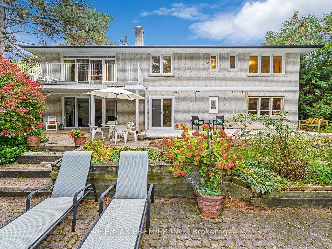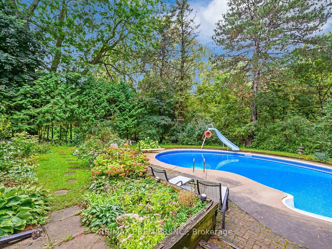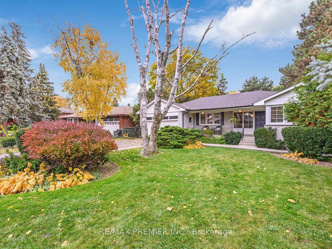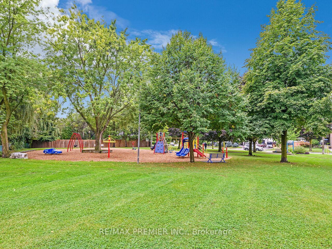$1,388,000
Available - For Sale
Listing ID: W9768725
43 Florida Cres , Toronto, M9M 1P4, Ontario
| Ranch style bungalow on premium sized lot backing onto ravine. Over 2500 Sq.Ft of Livable Space! Private backyard oasis with inground pool, outdoor wood burning oven/BBQ, Basement walk out (only one neighbor) beautifully landscaped and treed (cottage like feel). Main floor features eat-in kitchen, dining room, sunken family room with walkout to overlooking pool, three spacious bedrooms, full bath and two piece ensuite in primary bedroom. Basement features: high ceilings, open rec room with wet bar and walkout to concrete patio, bedroom/office space, living room with additional walk-out, two piece bathroom, cold room, and laundry. Private driveway with double car garage with loft. |
| Extras: Humber River walking/bike path, community centre, schools, parks, Weston up express, transit, golf, Hwy 401 & 400 airport, places of worship, shops. |
| Price | $1,388,000 |
| Taxes: | $5129.00 |
| Assessment Year: | 2023 |
| Address: | 43 Florida Cres , Toronto, M9M 1P4, Ontario |
| Lot Size: | 67.50 x 150.00 (Feet) |
| Directions/Cross Streets: | Weston Rd/Sheppard Ave |
| Rooms: | 6 |
| Rooms +: | 4 |
| Bedrooms: | 3 |
| Bedrooms +: | 1 |
| Kitchens: | 1 |
| Family Room: | N |
| Basement: | Fin W/O, Full |
| Approximatly Age: | 51-99 |
| Property Type: | Detached |
| Style: | Bungalow |
| Exterior: | Brick |
| Garage Type: | Attached |
| (Parking/)Drive: | Pvt Double |
| Drive Parking Spaces: | 4 |
| Pool: | Inground |
| Approximatly Age: | 51-99 |
| Approximatly Square Footage: | 1100-1500 |
| Property Features: | Fenced Yard, Golf, Lake/Pond, Library, Ravine, School |
| Fireplace/Stove: | N |
| Heat Source: | Gas |
| Heat Type: | Forced Air |
| Central Air Conditioning: | Central Air |
| Laundry Level: | Lower |
| Elevator Lift: | N |
| Sewers: | Sewers |
| Water: | Municipal |
$
%
Years
This calculator is for demonstration purposes only. Always consult a professional
financial advisor before making personal financial decisions.
| Although the information displayed is believed to be accurate, no warranties or representations are made of any kind. |
| RE/MAX PREMIER INC. |
|
|

Dir:
416-828-2535
Bus:
647-462-9629
| Virtual Tour | Book Showing | Email a Friend |
Jump To:
At a Glance:
| Type: | Freehold - Detached |
| Area: | Toronto |
| Municipality: | Toronto |
| Neighbourhood: | Humbermede |
| Style: | Bungalow |
| Lot Size: | 67.50 x 150.00(Feet) |
| Approximate Age: | 51-99 |
| Tax: | $5,129 |
| Beds: | 3+1 |
| Baths: | 3 |
| Fireplace: | N |
| Pool: | Inground |
Locatin Map:
Payment Calculator:

