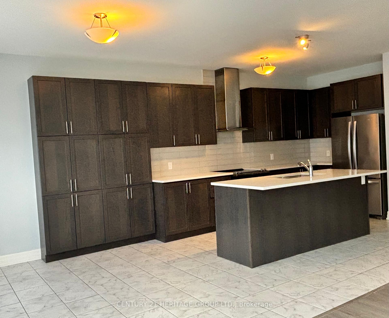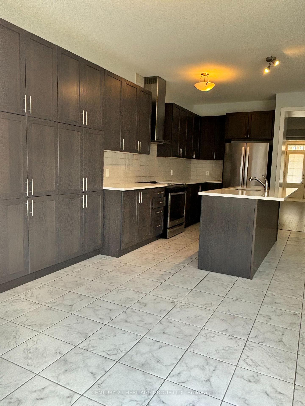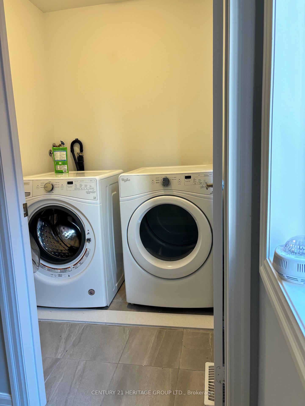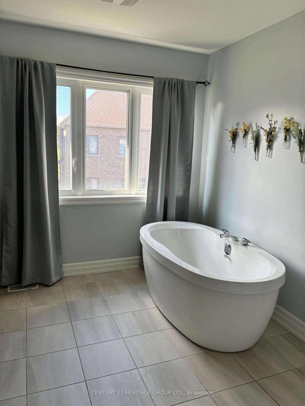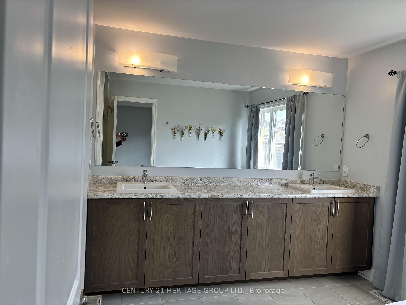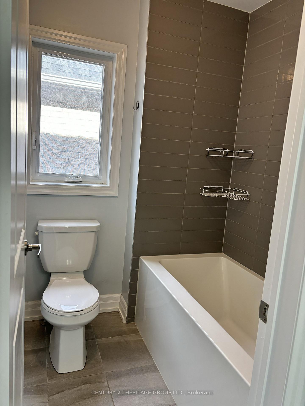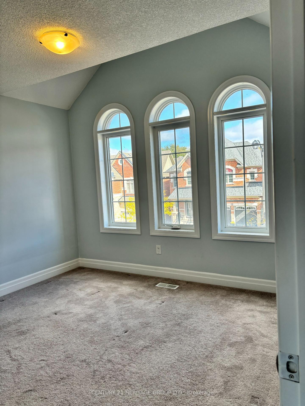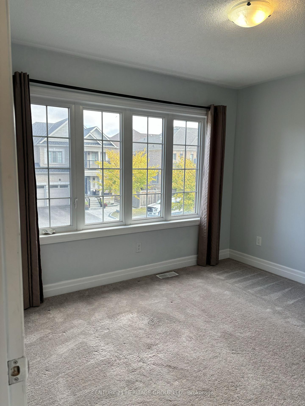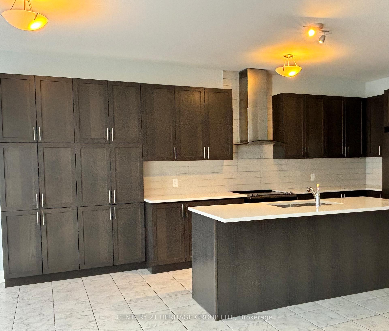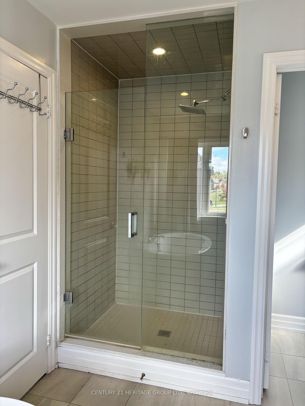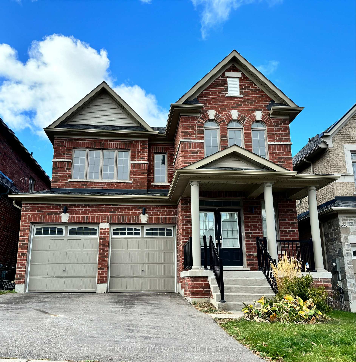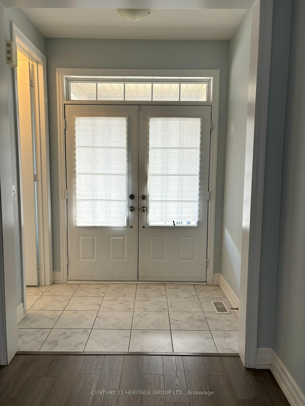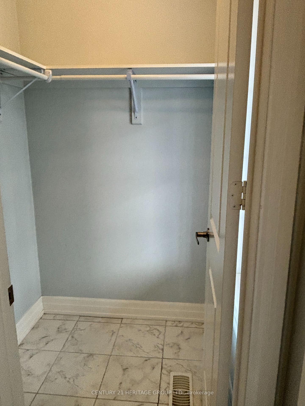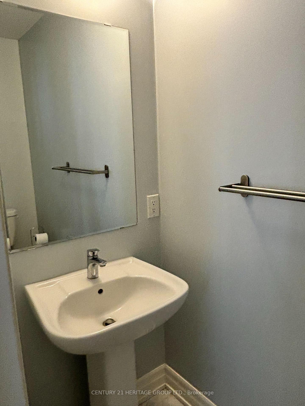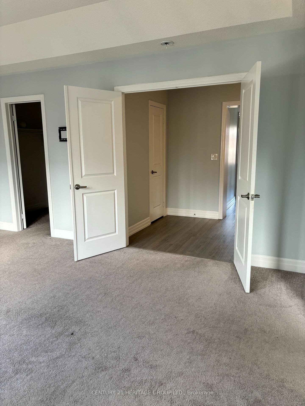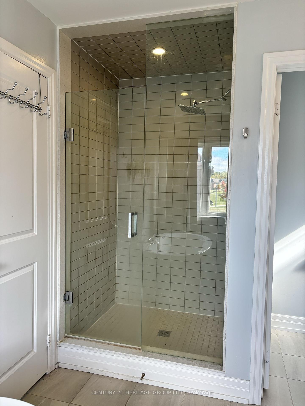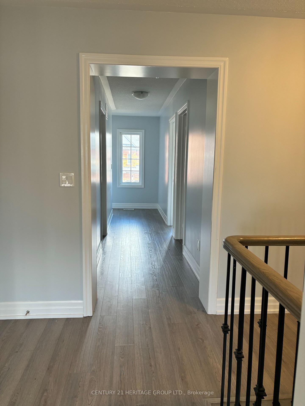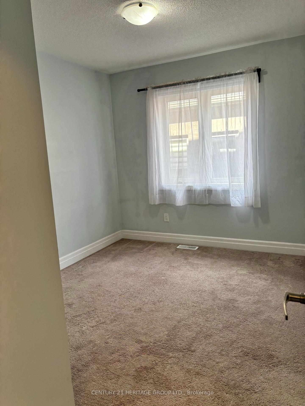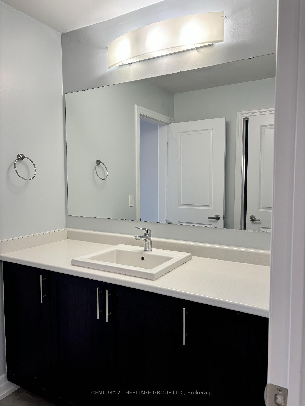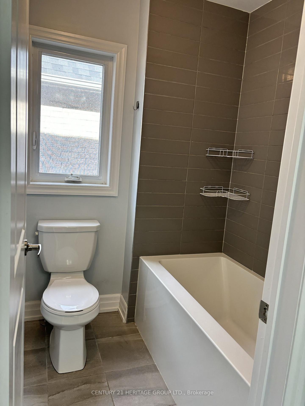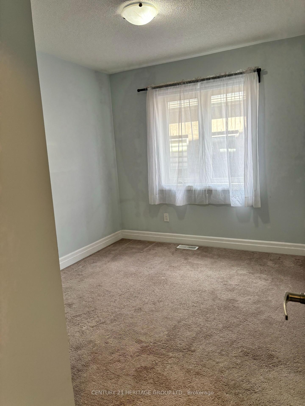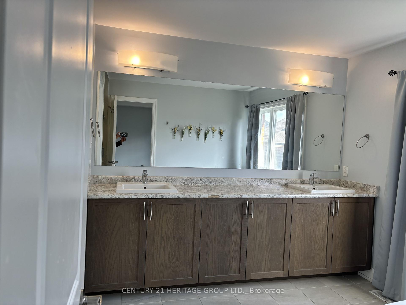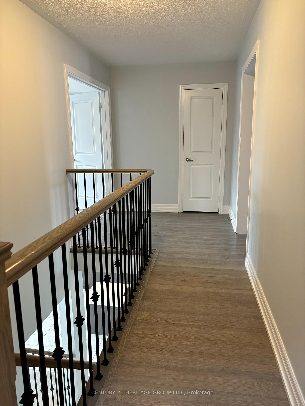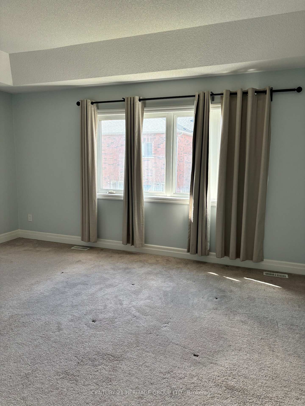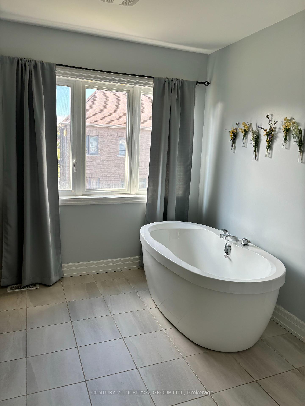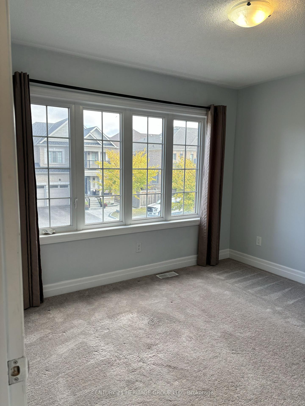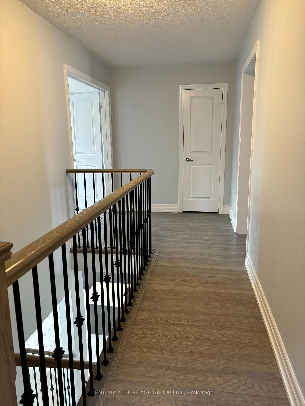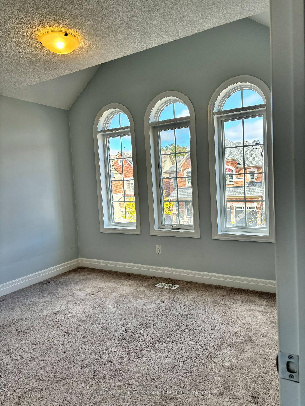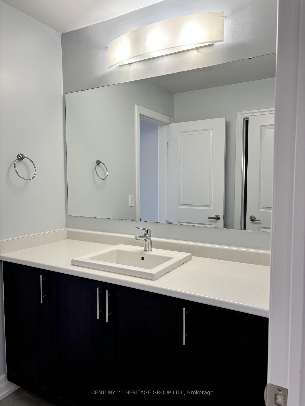$3,500
Available - For Rent
Listing ID: N9410085
4 Snap Dragon Tr , East Gwillimbury, L9N 0S9, Ontario
| BEAUTIFUL 6 Year New Detached 4 Bedrooms + 4 Bathrooms In Holland Landing East Gwillimbury With Open Concept * Huge Kitchen with Pantry & Island. Lots of Natural Sunlight *Breakfast Area with Walk out to Yard. Gas Fireplace in Family Rm, Dinning And Living Area with Ample Space. Huge Master Bedroom with Walk In Closet, Double Mounted Sinks in 5 Pcs Ensuite *2nd Floor Laundry. Close To All Amenities Go Transit, HWY 400 & 404, Schools, Shopping And Community Centres. Lots of Space! * One of the Bedroom can be used for Home Office. *MUST SEE!! |
| Extras: Stainless Steel Appliances( Fridge, Stove, Dishwasher), Washer & Dryer, All Window Coverings. |
| Price | $3,500 |
| Address: | 4 Snap Dragon Tr , East Gwillimbury, L9N 0S9, Ontario |
| Lot Size: | 38.29 x 91.86 (Feet) |
| Acreage: | < .50 |
| Directions/Cross Streets: | Hwy 11 & Crimson King Way |
| Rooms: | 10 |
| Bedrooms: | 4 |
| Bedrooms +: | |
| Kitchens: | 1 |
| Family Room: | Y |
| Basement: | Full, Unfinished |
| Furnished: | N |
| Approximatly Age: | 6-15 |
| Property Type: | Detached |
| Style: | 2-Storey |
| Exterior: | Brick, Stone |
| Garage Type: | Attached |
| (Parking/)Drive: | Pvt Double |
| Drive Parking Spaces: | 4 |
| Pool: | None |
| Private Entrance: | Y |
| Laundry Access: | Ensuite |
| Approximatly Age: | 6-15 |
| Approximatly Square Footage: | 2500-3000 |
| Property Features: | Hospital, Lake/Pond, Park, Public Transit, School |
| Parking Included: | Y |
| Fireplace/Stove: | Y |
| Heat Source: | Gas |
| Heat Type: | Forced Air |
| Central Air Conditioning: | Central Air |
| Sewers: | Sewers |
| Water: | Municipal |
| Utilities-Hydro: | Y |
| Utilities-Gas: | A |
| Although the information displayed is believed to be accurate, no warranties or representations are made of any kind. |
| CENTURY 21 HERITAGE GROUP LTD. |
|
|

Dir:
416-828-2535
Bus:
647-462-9629
| Book Showing | Email a Friend |
Jump To:
At a Glance:
| Type: | Freehold - Detached |
| Area: | York |
| Municipality: | East Gwillimbury |
| Neighbourhood: | Holland Landing |
| Style: | 2-Storey |
| Lot Size: | 38.29 x 91.86(Feet) |
| Approximate Age: | 6-15 |
| Beds: | 4 |
| Baths: | 4 |
| Fireplace: | Y |
| Pool: | None |
Locatin Map:

