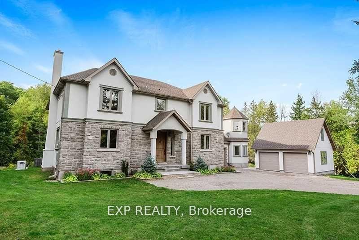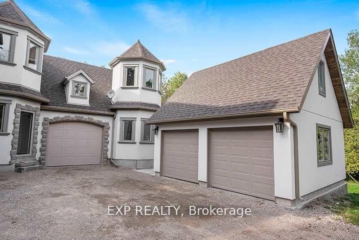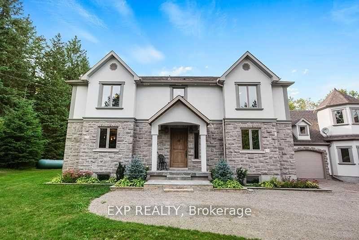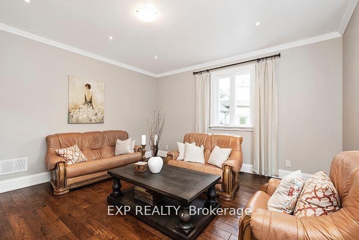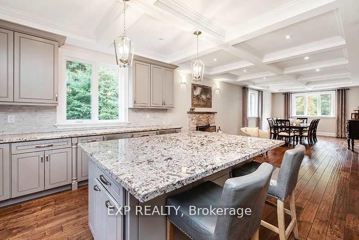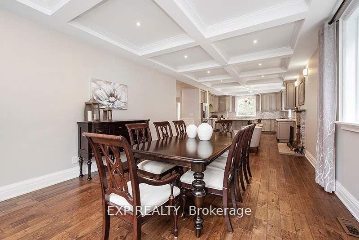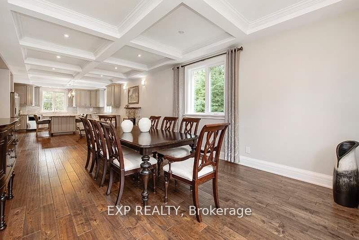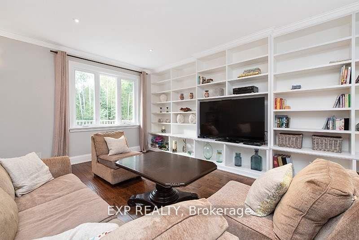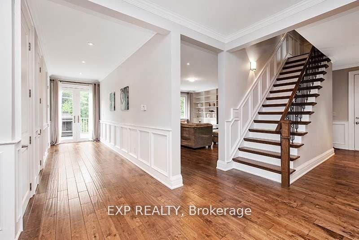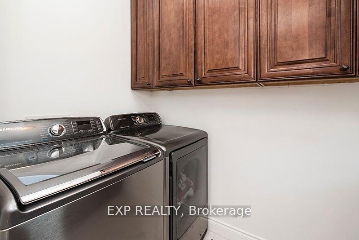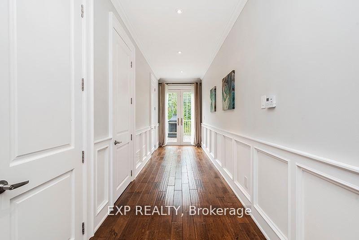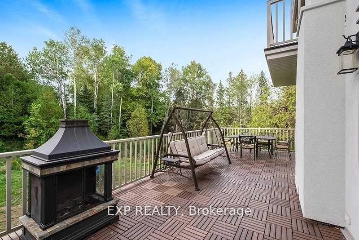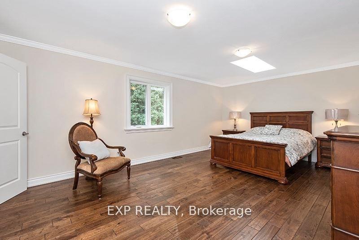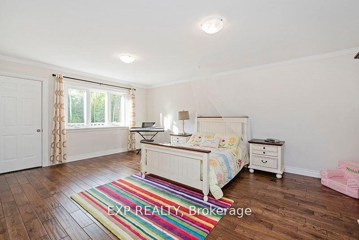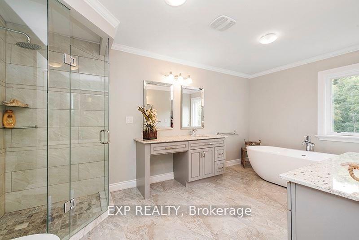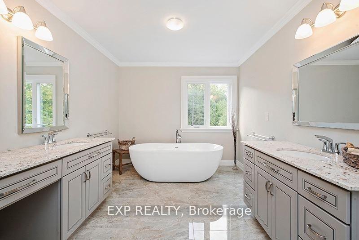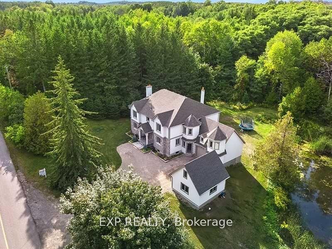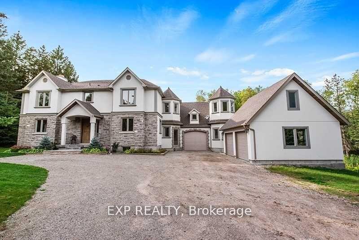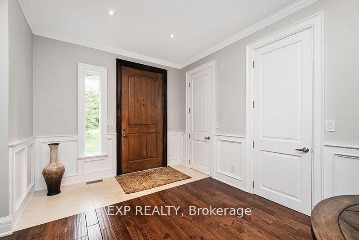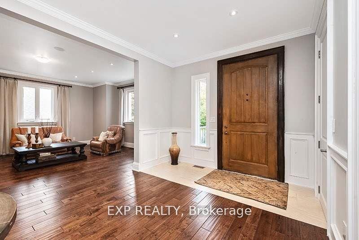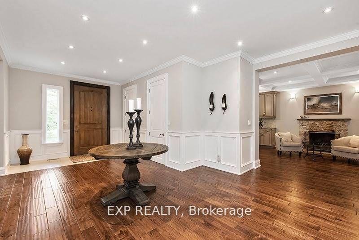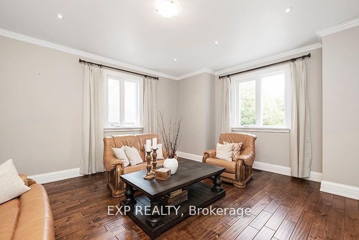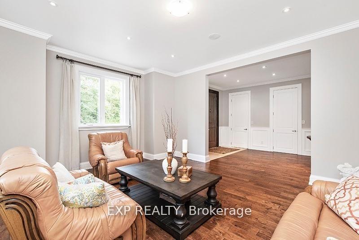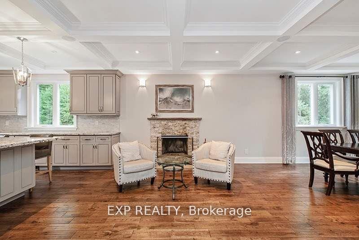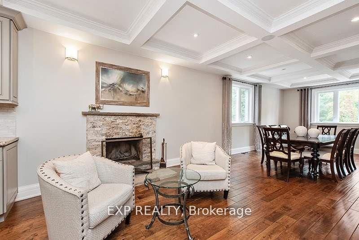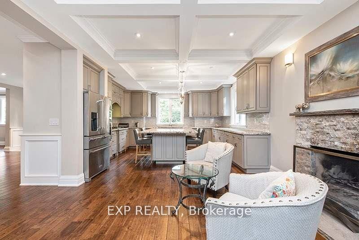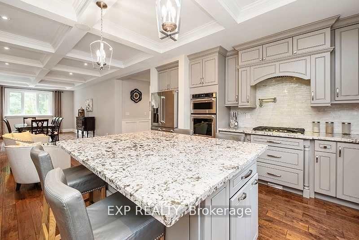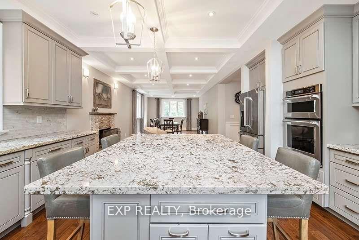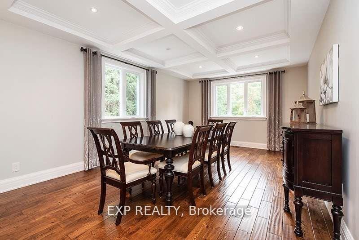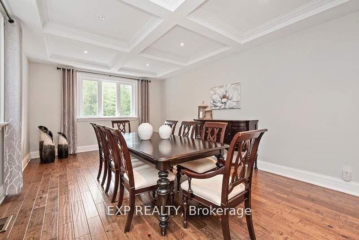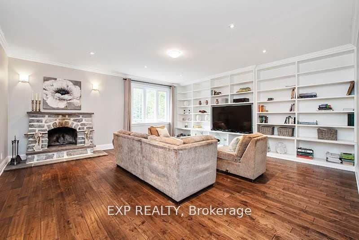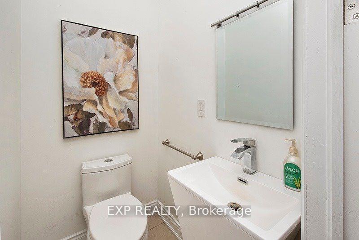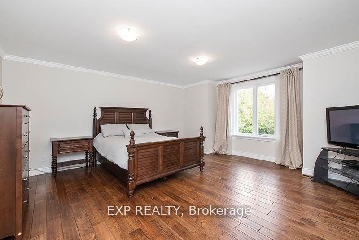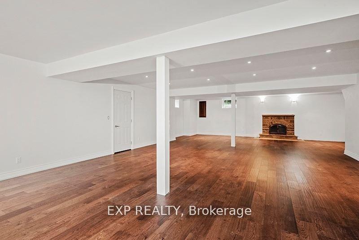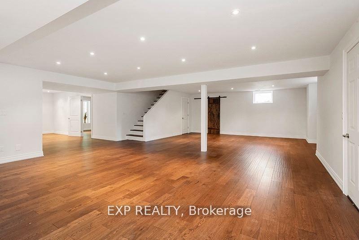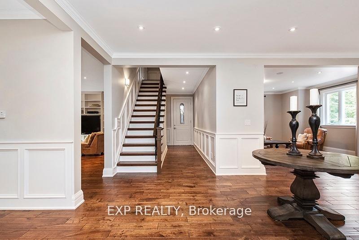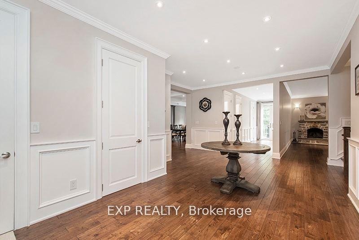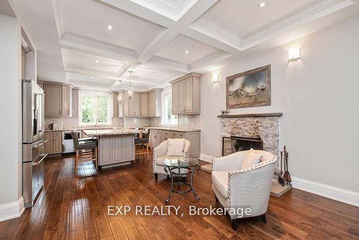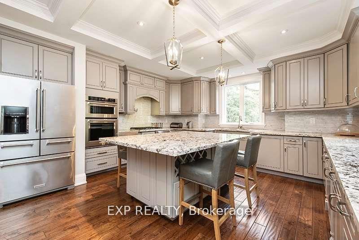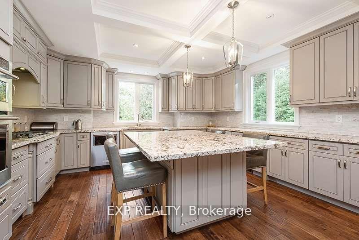$1,799,888
Available - For Sale
Listing ID: W9345615
7840 Patterson Sdrd , Caledon, L7E 0H9, Ontario
| Majestic Custom Home Situated On An Absolutely Breathtaking Approximately One Acre Lot. A CustomLuxury Dream Home In Caledon East. This Home Features Classic Traditional Finishes Built In An ExquisiteCountry Setting. Unwind In The Evening In The Spacious Master Bedroom, Spa-Inspired 6-Piece Ensuite,Walk-In Closet And Walk-Out To Your Own Private Balcony. 3 Car Garage, Your Own Private Oasis! Fast 2 weeks closing available! |
| Price | $1,799,888 |
| Taxes: | $9029.00 |
| Address: | 7840 Patterson Sdrd , Caledon, L7E 0H9, Ontario |
| Lot Size: | 231.10 x 175.00 (Feet) |
| Acreage: | < .50 |
| Directions/Cross Streets: | Humber Station Rd/Patterson Sd |
| Rooms: | 10 |
| Rooms +: | 2 |
| Bedrooms: | 4 |
| Bedrooms +: | 1 |
| Kitchens: | 1 |
| Family Room: | Y |
| Basement: | Fin W/O, Full |
| Approximatly Age: | 6-15 |
| Property Type: | Detached |
| Style: | 2-Storey |
| Exterior: | Stone, Stucco/Plaster |
| Garage Type: | Attached |
| (Parking/)Drive: | Available |
| Drive Parking Spaces: | 6 |
| Pool: | None |
| Other Structures: | Workshop |
| Approximatly Age: | 6-15 |
| Approximatly Square Footage: | 3500-5000 |
| Property Features: | Grnbelt/Cons, Lake/Pond |
| Fireplace/Stove: | Y |
| Heat Source: | Propane |
| Heat Type: | Forced Air |
| Central Air Conditioning: | Central Air |
| Laundry Level: | Main |
| Sewers: | Septic |
| Water: | Well |
| Water Supply Types: | Drilled Well |
$
%
Years
This calculator is for demonstration purposes only. Always consult a professional
financial advisor before making personal financial decisions.
| Although the information displayed is believed to be accurate, no warranties or representations are made of any kind. |
| EXP REALTY |
|
|

Dir:
416-828-2535
Bus:
647-462-9629
| Virtual Tour | Book Showing | Email a Friend |
Jump To:
At a Glance:
| Type: | Freehold - Detached |
| Area: | Peel |
| Municipality: | Caledon |
| Neighbourhood: | Rural Caledon |
| Style: | 2-Storey |
| Lot Size: | 231.10 x 175.00(Feet) |
| Approximate Age: | 6-15 |
| Tax: | $9,029 |
| Beds: | 4+1 |
| Baths: | 5 |
| Fireplace: | Y |
| Pool: | None |
Locatin Map:
Payment Calculator:

