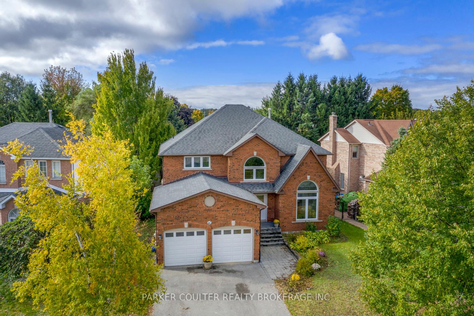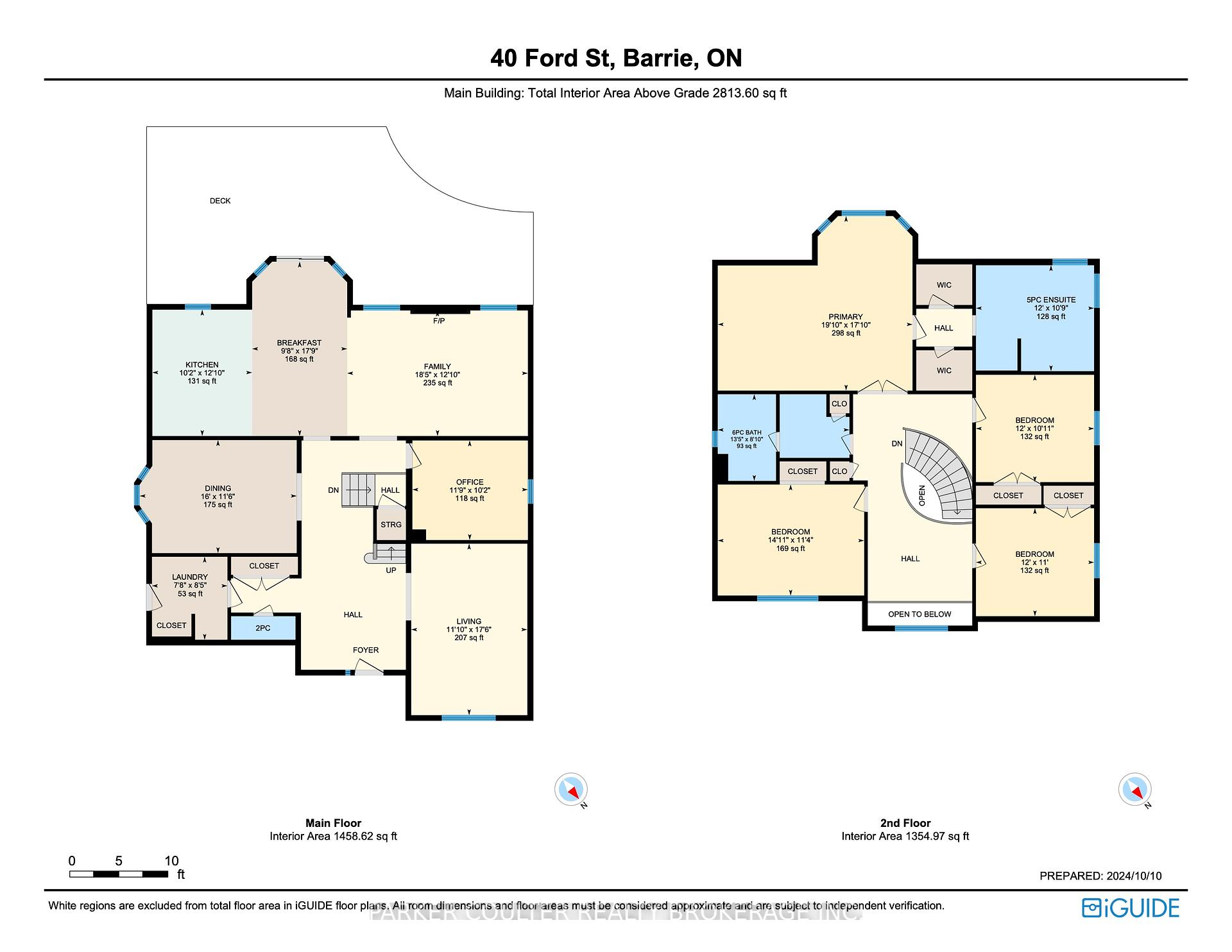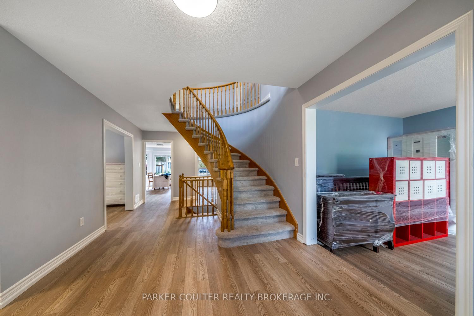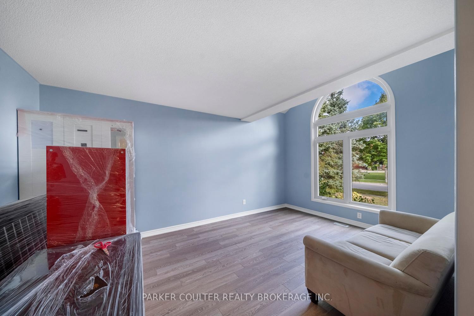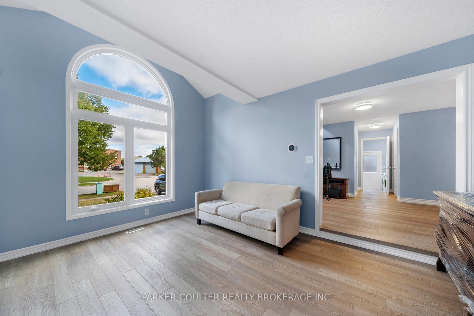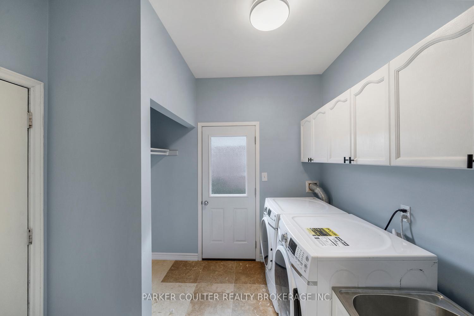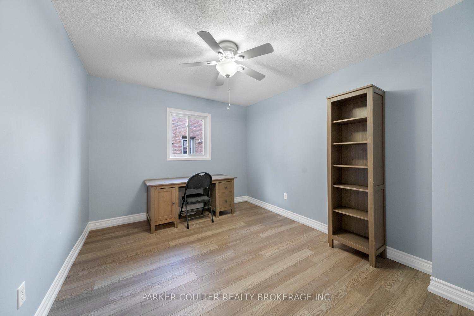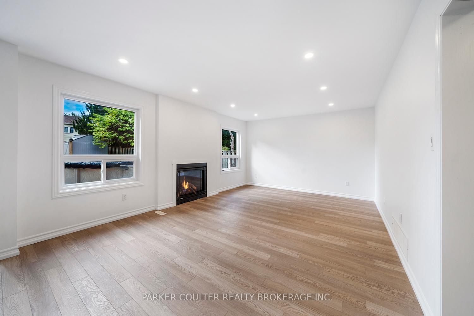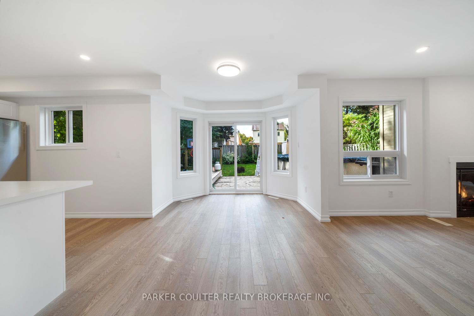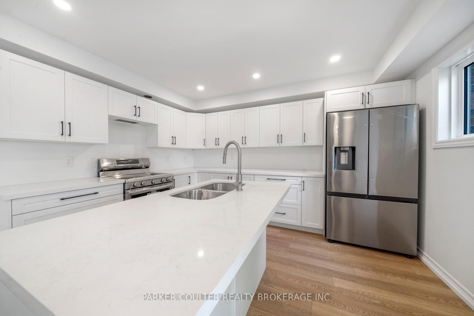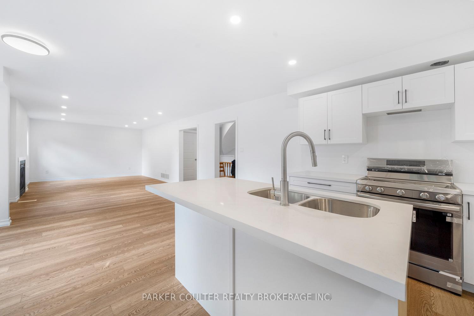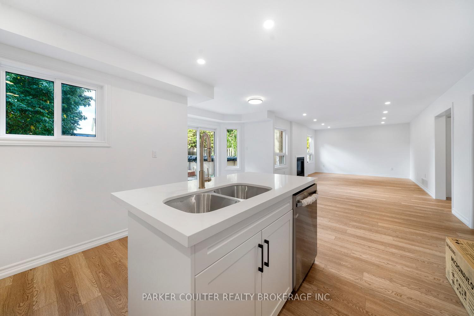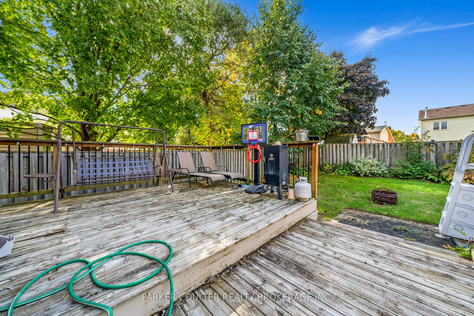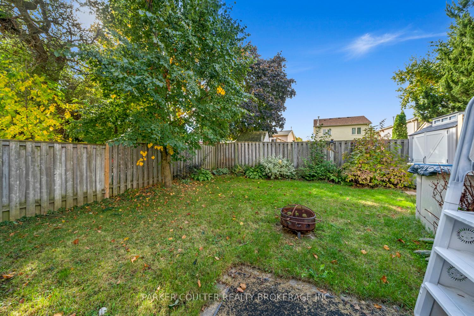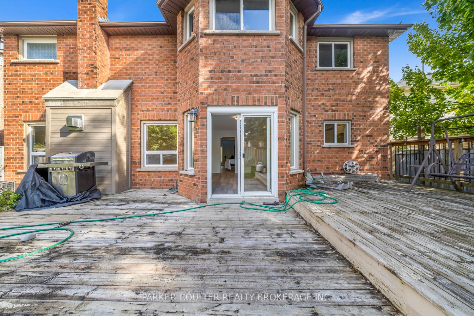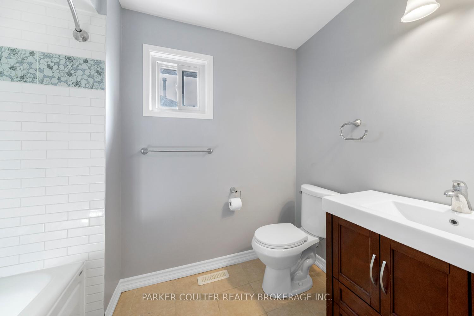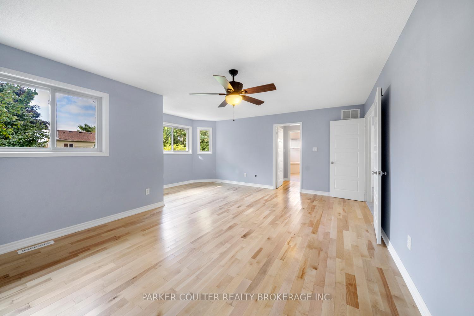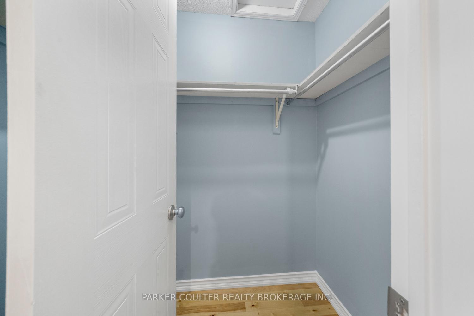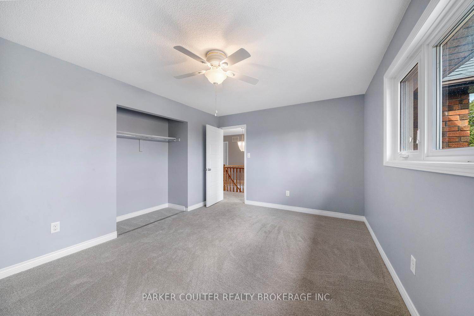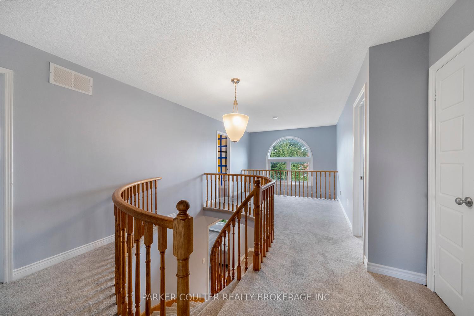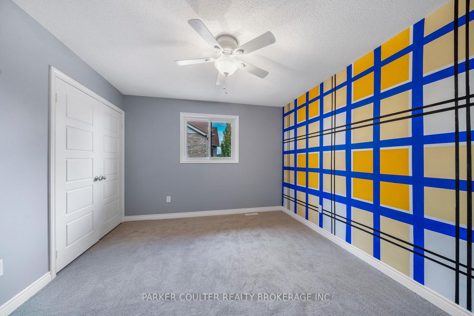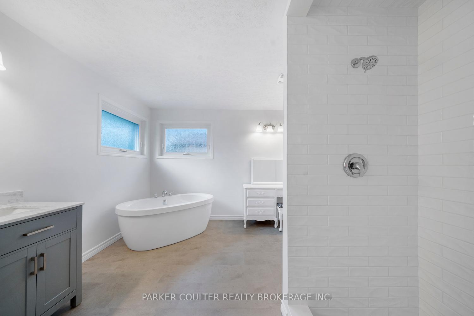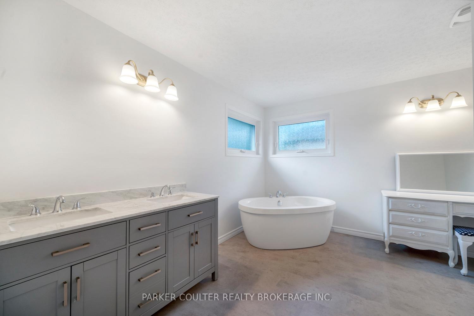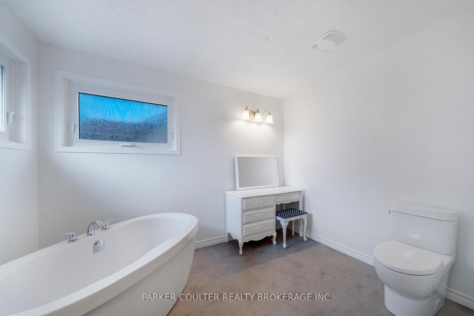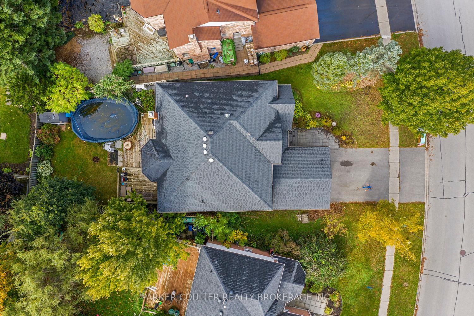$899,000
Available - For Sale
Listing ID: S9393778
40 Ford St , Barrie, L4N 7J4, Ontario
| This beautifully renovated executive family home in the Sunnidale area of Barrie is a perfect blend of luxury, comfort, and convenience. With a prime location offering easy access to local amenities such as shops, schools, restaurants, HWY 400, and Lake Simcoe, this home is ideal for modern family living. Sitting on a fully fenced 60 ft lot, the home has been upgraded throughout to present as if it were newly built. The newly installed kitchen is a standout feature, boasting brand-new stainless-steel appliances, stunning quartz countertops, soft-closing drawers and cabinets, and a large island with a sinkperfect for family gatherings or entertaining. The main floor?s open-plan kitchen, breakfast room, and living room area with a gas fireplace create a warm, inviting space, while the separate dining room, great room, and den/office provide additional areas for work and leisure. The laundry room, conveniently located with access to the double garage, adds further practicality. The grand foyer, with its circular staircase, leads to a spacious second floor. The primary bedroom is an impressive retreat, featuring a cozy sitting area, two walk-in closets, and a newly installed luxurious 5-piece ensuite bathroom. The second floor also offers three additional generously sized bedrooms and a 4-piece family bathroom. This home has undergone extensive updates, including new flooring throughout the main floor, a brand-new kitchen, modernized bathrooms on the second floor, and fresh paint throughout, making it move-in ready for the discerning buyer. |
| Price | $899,000 |
| Taxes: | $6574.53 |
| Assessment: | $484000 |
| Assessment Year: | 2024 |
| Address: | 40 Ford St , Barrie, L4N 7J4, Ontario |
| Lot Size: | 63.00 x 124.00 (Feet) |
| Acreage: | < .50 |
| Directions/Cross Streets: | Anne st - Left on Livingstone St - Left on Ford St |
| Rooms: | 13 |
| Bedrooms: | 4 |
| Bedrooms +: | |
| Kitchens: | 1 |
| Family Room: | N |
| Basement: | Full, Unfinished |
| Approximatly Age: | 31-50 |
| Property Type: | Detached |
| Style: | 2-Storey |
| Exterior: | Brick |
| Garage Type: | Built-In |
| (Parking/)Drive: | Pvt Double |
| Drive Parking Spaces: | 3 |
| Pool: | Abv Grnd |
| Approximatly Age: | 31-50 |
| Approximatly Square Footage: | 3000-3500 |
| Property Features: | Beach, Golf, Hospital, Library, Park, Place Of Worship |
| Fireplace/Stove: | Y |
| Heat Source: | Gas |
| Heat Type: | Forced Air |
| Central Air Conditioning: | Central Air |
| Sewers: | Sewers |
| Water: | Municipal |
$
%
Years
This calculator is for demonstration purposes only. Always consult a professional
financial advisor before making personal financial decisions.
| Although the information displayed is believed to be accurate, no warranties or representations are made of any kind. |
| PARKER COULTER REALTY BROKERAGE INC. |
|
|

Dir:
416-828-2535
Bus:
647-462-9629
| Virtual Tour | Book Showing | Email a Friend |
Jump To:
At a Glance:
| Type: | Freehold - Detached |
| Area: | Simcoe |
| Municipality: | Barrie |
| Neighbourhood: | West Bayfield |
| Style: | 2-Storey |
| Lot Size: | 63.00 x 124.00(Feet) |
| Approximate Age: | 31-50 |
| Tax: | $6,574.53 |
| Beds: | 4 |
| Baths: | 3 |
| Fireplace: | Y |
| Pool: | Abv Grnd |
Locatin Map:
Payment Calculator:

