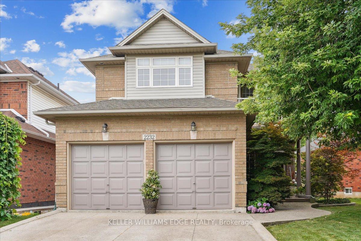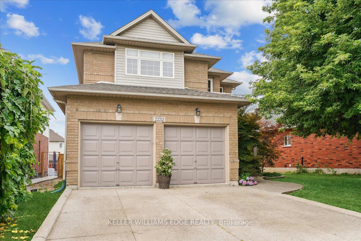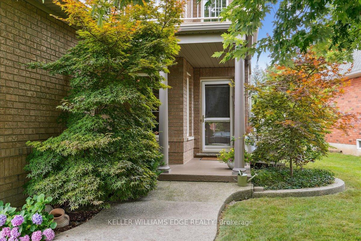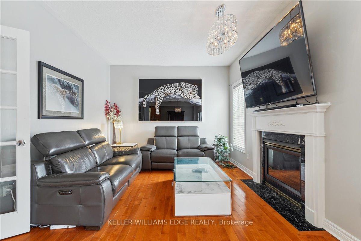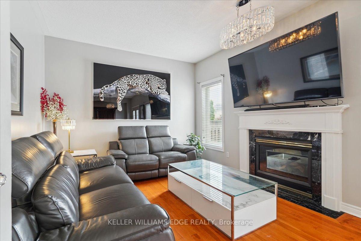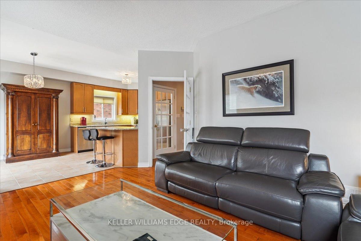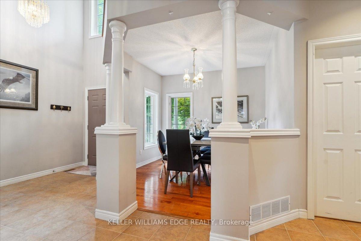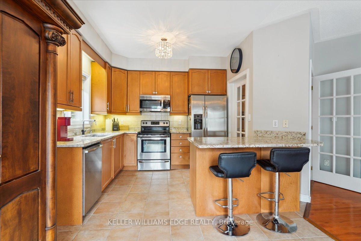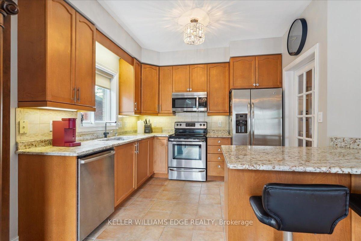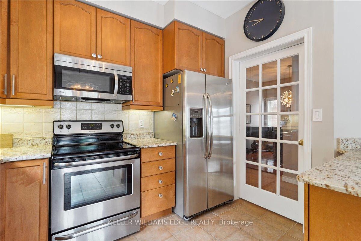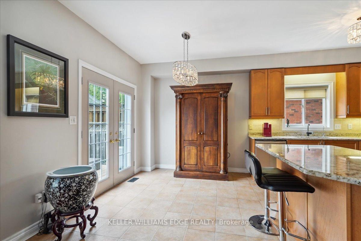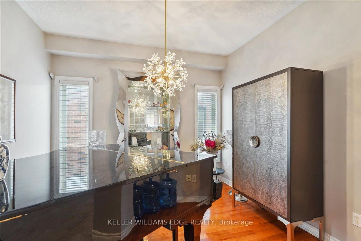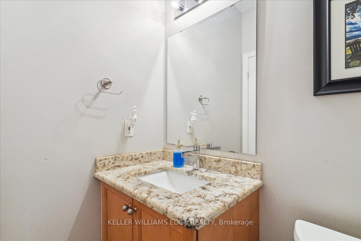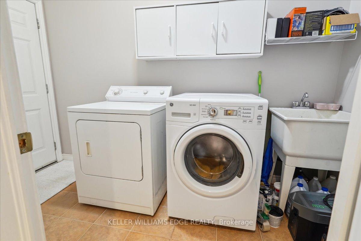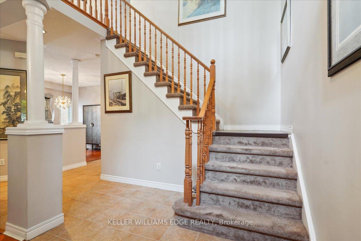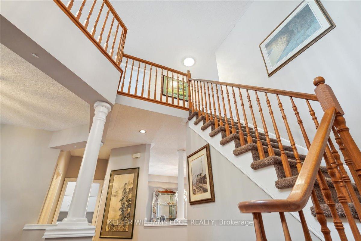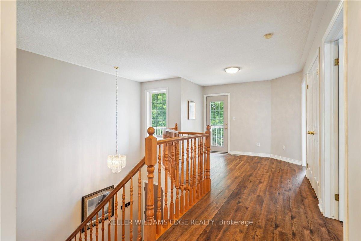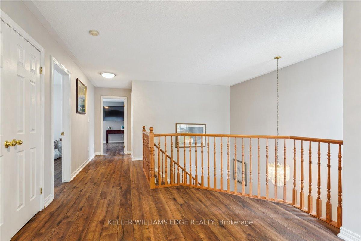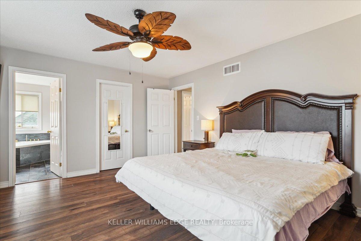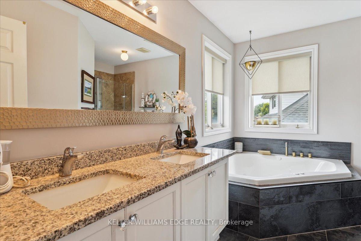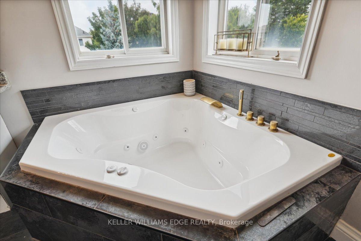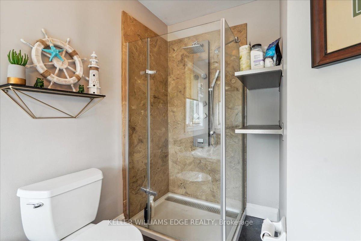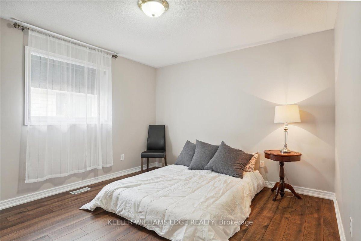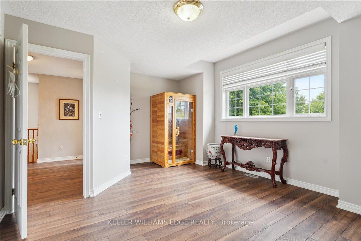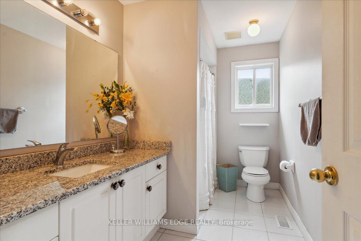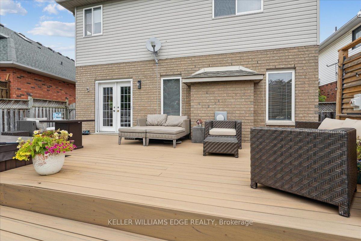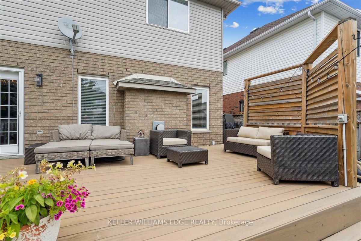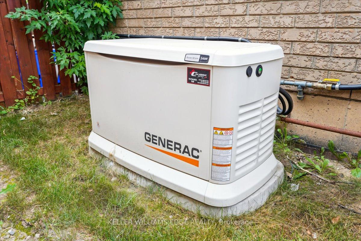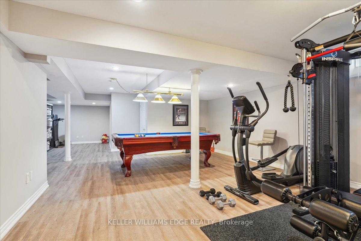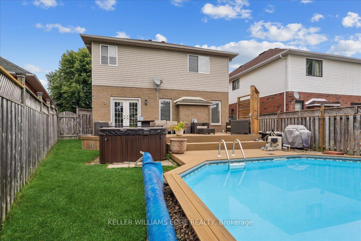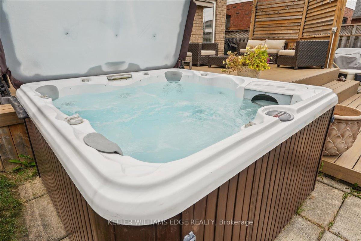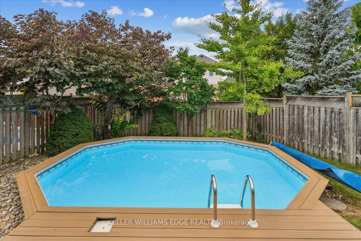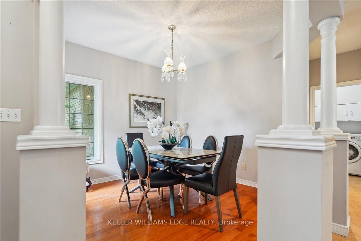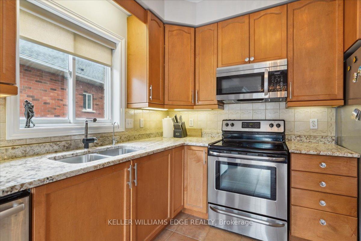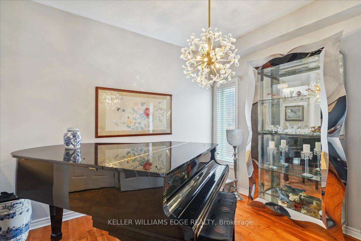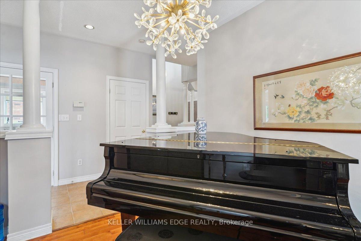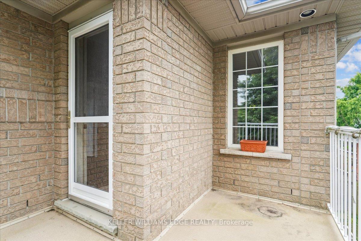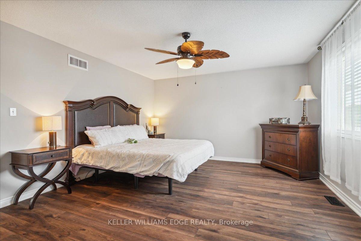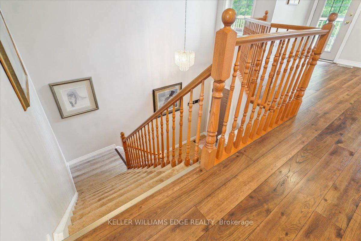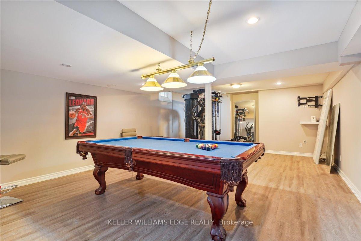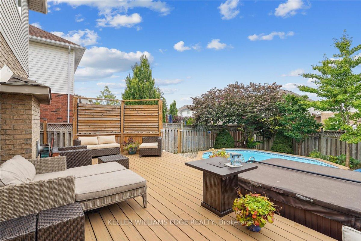$1,374,900
Available - For Sale
Listing ID: W9240502
2232 Creekview Dr , Burlington, L7M 4N5, Ontario
| Discover your new beautiful home on a quiet, family-friendly street in the heart of Millcroft. This well-maintained large 3 +1 bedroom residence offers everything you desire: An abundance of living space with over 2200 sq ft; Professionally Finished Basement-Perfect for entertainment, additional living space, 4th bedrm or a home office; Fully Fenced Yard-Ensuring privacy & safety for children & pets; Large Deck off the Kitchen with Walkout- Ideal for outdoor dining & relaxation; Hot Tub & Pool - Enjoy year-round luxury and leisure in your own backyard oasis. Don't miss out on this exceptional opportunity to own a beautiful home in a desirable neighborhood. Furnace and A/C replaced Sept 2024. |
| Price | $1,374,900 |
| Taxes: | $6601.52 |
| Address: | 2232 Creekview Dr , Burlington, L7M 4N5, Ontario |
| Lot Size: | 62.14 x 124.34 (Feet) |
| Acreage: | < .50 |
| Directions/Cross Streets: | Country Club Dr./Greenway |
| Rooms: | 7 |
| Rooms +: | 3 |
| Bedrooms: | 3 |
| Bedrooms +: | 1 |
| Kitchens: | 1 |
| Family Room: | Y |
| Basement: | Finished, Full |
| Approximatly Age: | 16-30 |
| Property Type: | Detached |
| Style: | 2-Storey |
| Exterior: | Brick, Vinyl Siding |
| Garage Type: | Attached |
| (Parking/)Drive: | Pvt Double |
| Drive Parking Spaces: | 2 |
| Pool: | Inground |
| Approximatly Age: | 16-30 |
| Approximatly Square Footage: | 2000-2500 |
| Property Features: | Golf, School |
| Fireplace/Stove: | Y |
| Heat Source: | Gas |
| Heat Type: | Forced Air |
| Central Air Conditioning: | Central Air |
| Laundry Level: | Main |
| Sewers: | Sewers |
| Water: | Municipal |
$
%
Years
This calculator is for demonstration purposes only. Always consult a professional
financial advisor before making personal financial decisions.
| Although the information displayed is believed to be accurate, no warranties or representations are made of any kind. |
| KELLER WILLIAMS EDGE REALTY |
|
|

Dir:
416-828-2535
Bus:
647-462-9629
| Virtual Tour | Book Showing | Email a Friend |
Jump To:
At a Glance:
| Type: | Freehold - Detached |
| Area: | Halton |
| Municipality: | Burlington |
| Neighbourhood: | Rose |
| Style: | 2-Storey |
| Lot Size: | 62.14 x 124.34(Feet) |
| Approximate Age: | 16-30 |
| Tax: | $6,601.52 |
| Beds: | 3+1 |
| Baths: | 3 |
| Fireplace: | Y |
| Pool: | Inground |
Locatin Map:
Payment Calculator:

