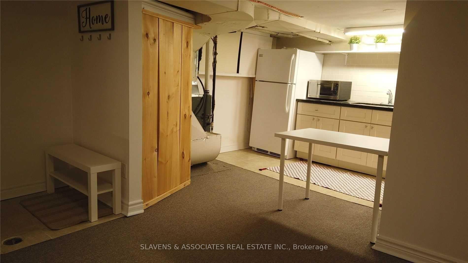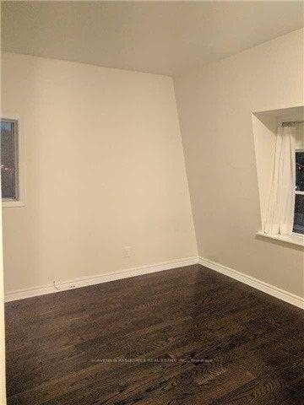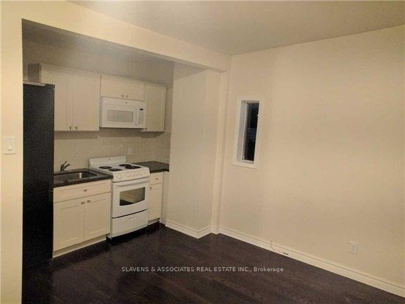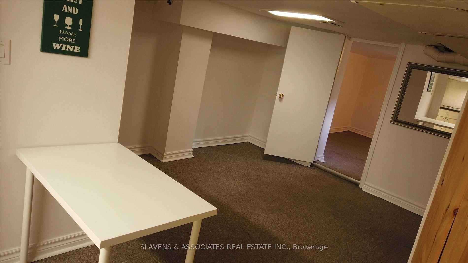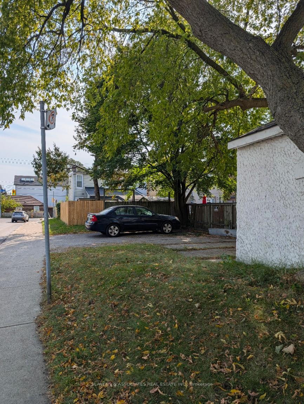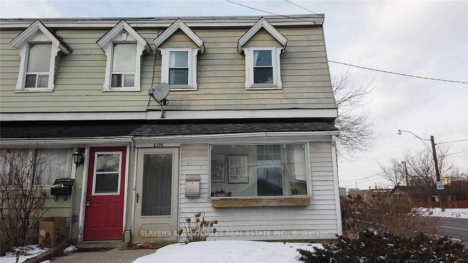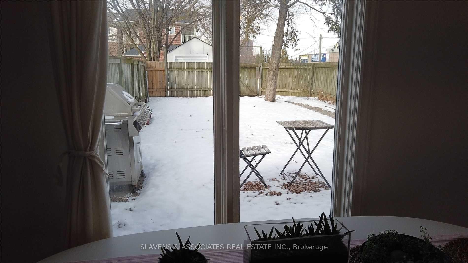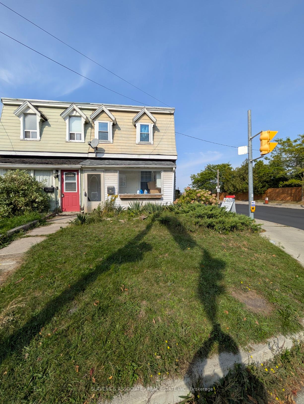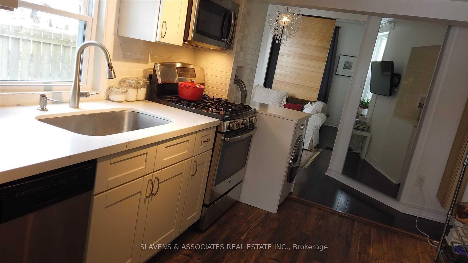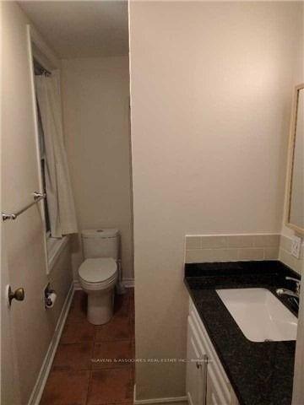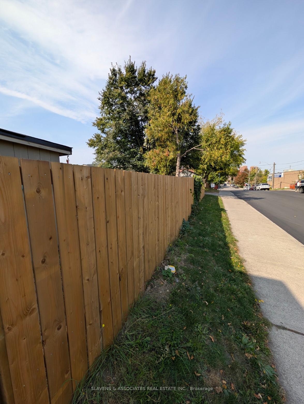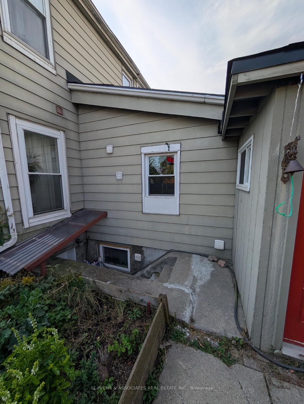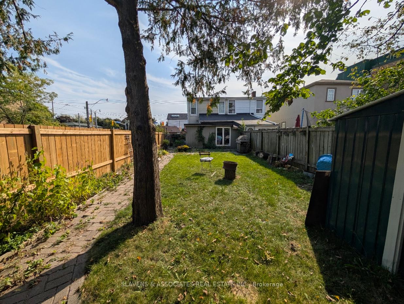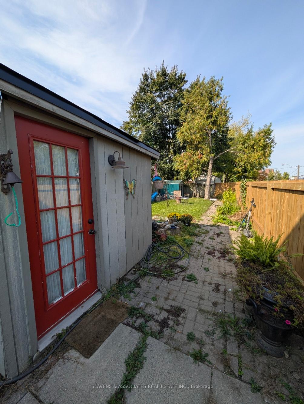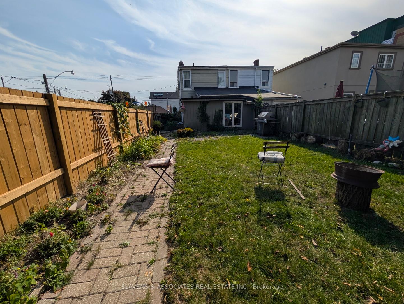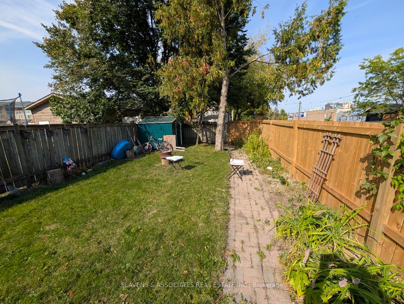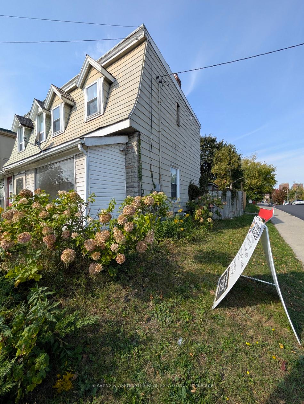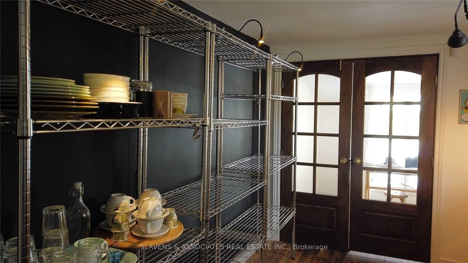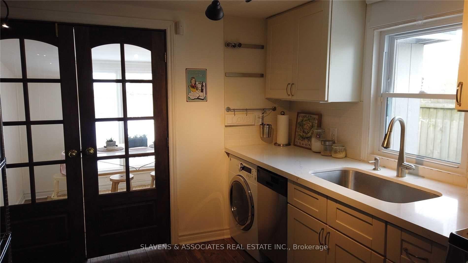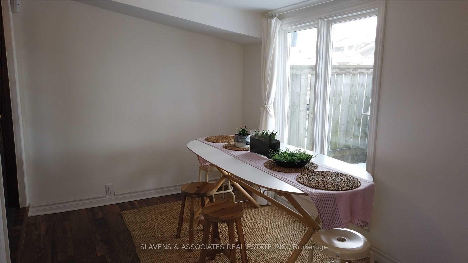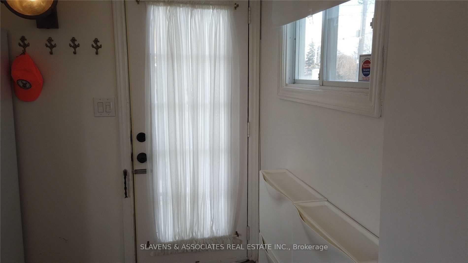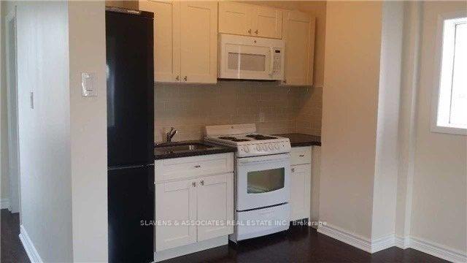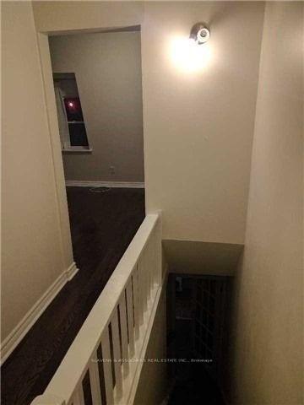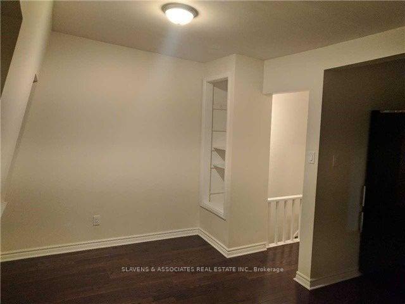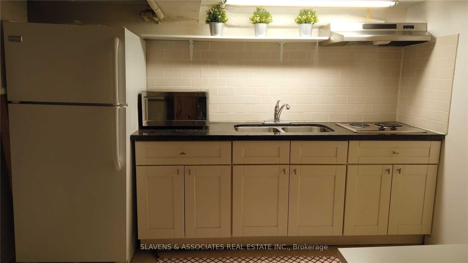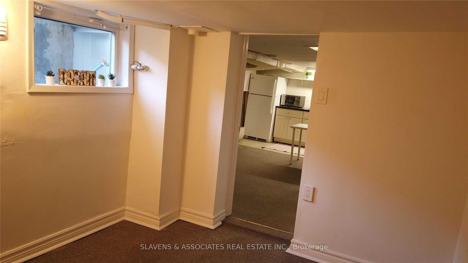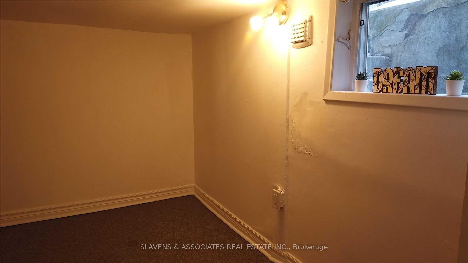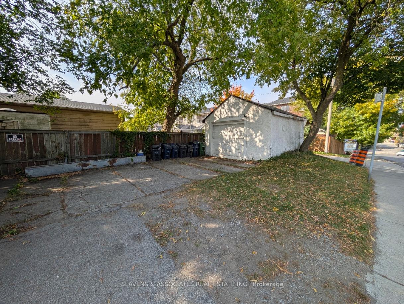$950,000
Available - For Sale
Listing ID: E9385898
2398 Gerrard St East , Toronto, M4E 2E1, Ontario
| 3 self contained income generating corner lot property. Steps to the corner of Victoria Parkway and Danforth. Main Floor and Upper Unit renovated. Each unit has its own separate entrance, with parking for each unit and a detached garage for storage. Top Floor, Bachelor Suite, Main Floor 1 Bedroom and Lower Unit 1 Bedroom. |
| Price | $950,000 |
| Taxes: | $3247.41 |
| Address: | 2398 Gerrard St East , Toronto, M4E 2E1, Ontario |
| Lot Size: | 16.00 x 170.33 (Feet) |
| Directions/Cross Streets: | Gerrard St and Victoria Park |
| Rooms: | 6 |
| Rooms +: | 3 |
| Bedrooms: | 2 |
| Bedrooms +: | 1 |
| Kitchens: | 2 |
| Kitchens +: | 1 |
| Family Room: | N |
| Basement: | Apartment, Sep Entrance |
| Property Type: | Semi-Detached |
| Style: | 2-Storey |
| Exterior: | Alum Siding |
| Garage Type: | Detached |
| (Parking/)Drive: | Private |
| Drive Parking Spaces: | 3 |
| Pool: | None |
| Fireplace/Stove: | N |
| Heat Source: | Gas |
| Heat Type: | Forced Air |
| Central Air Conditioning: | Central Air |
| Sewers: | Sewers |
| Water: | Municipal |
$
%
Years
This calculator is for demonstration purposes only. Always consult a professional
financial advisor before making personal financial decisions.
| Although the information displayed is believed to be accurate, no warranties or representations are made of any kind. |
| SLAVENS & ASSOCIATES REAL ESTATE INC. |
|
|

Dir:
416-828-2535
Bus:
647-462-9629
| Book Showing | Email a Friend |
Jump To:
At a Glance:
| Type: | Freehold - Semi-Detached |
| Area: | Toronto |
| Municipality: | Toronto |
| Neighbourhood: | The Beaches |
| Style: | 2-Storey |
| Lot Size: | 16.00 x 170.33(Feet) |
| Tax: | $3,247.41 |
| Beds: | 2+1 |
| Baths: | 3 |
| Fireplace: | N |
| Pool: | None |
Locatin Map:
Payment Calculator:

