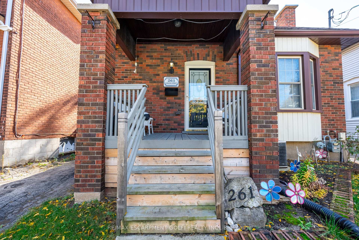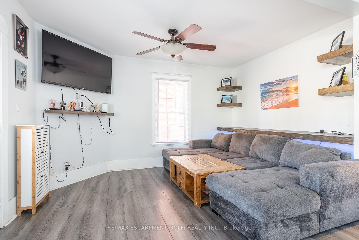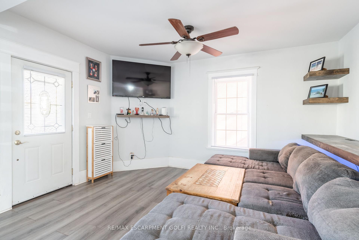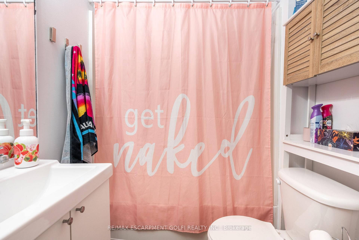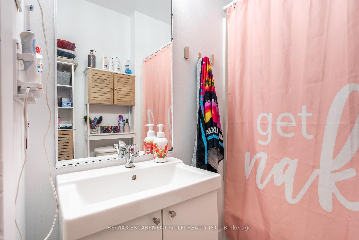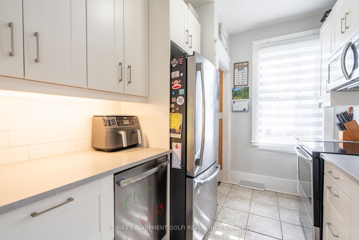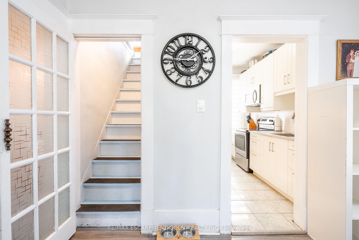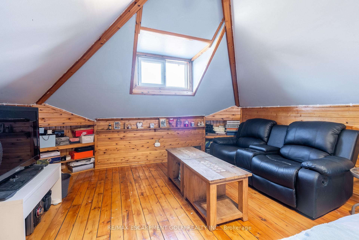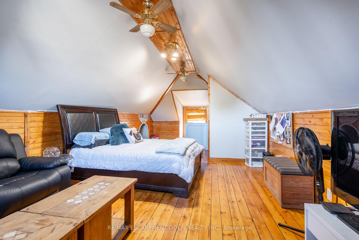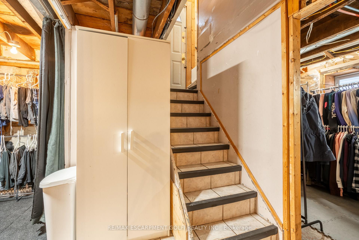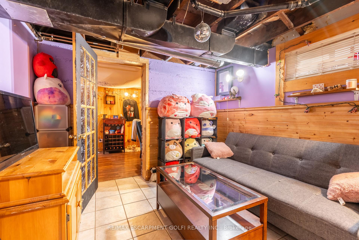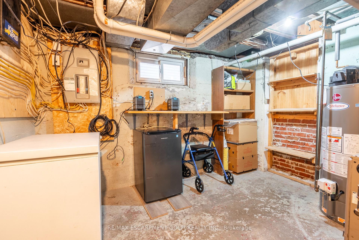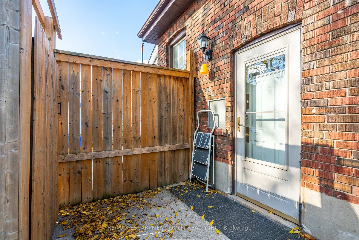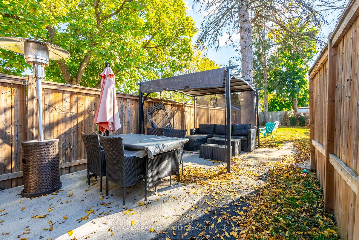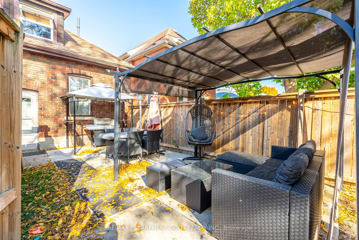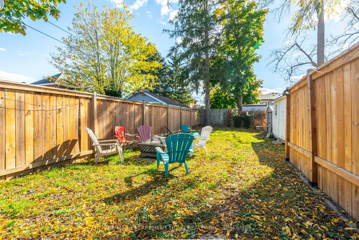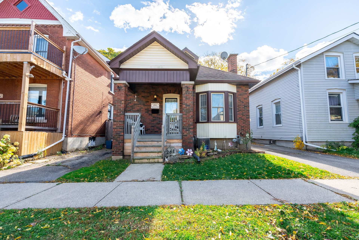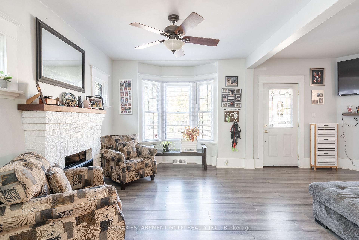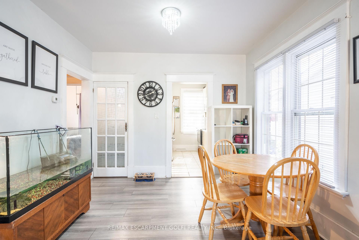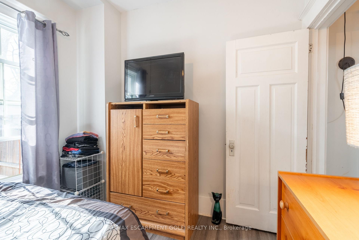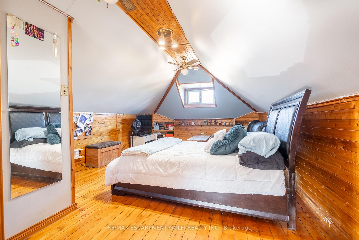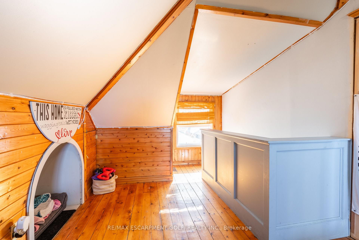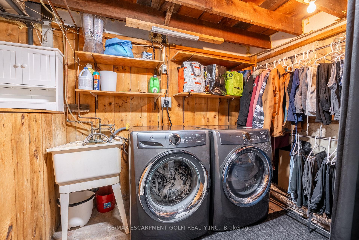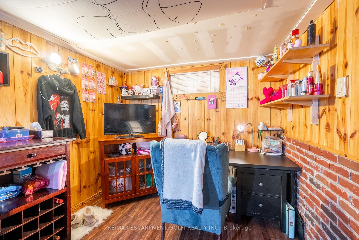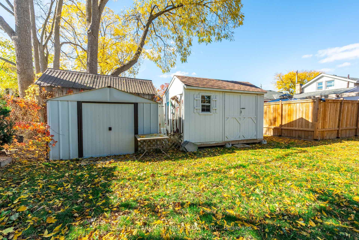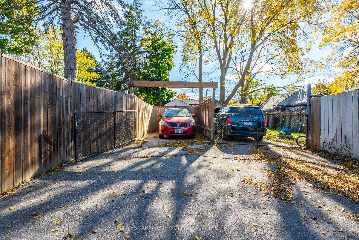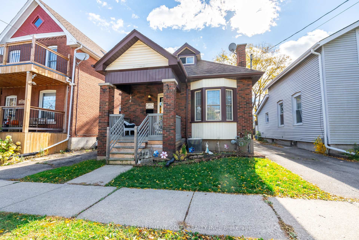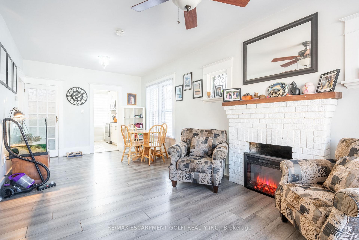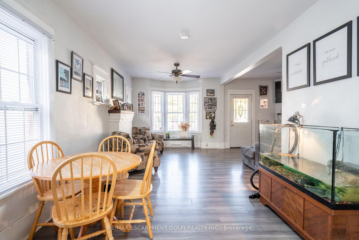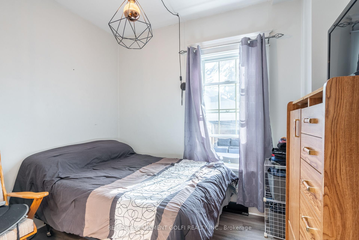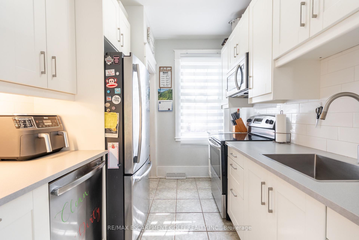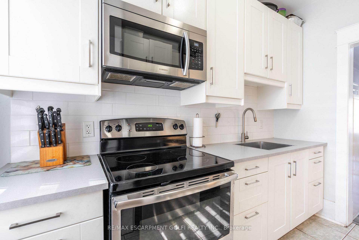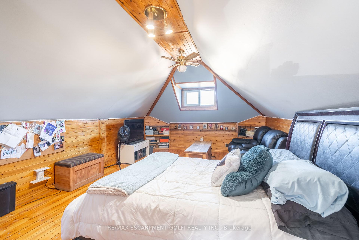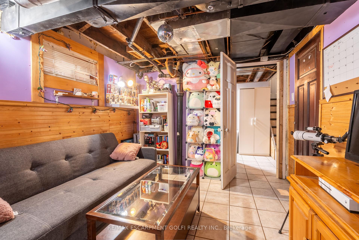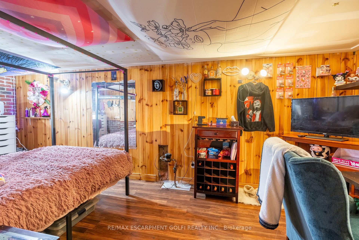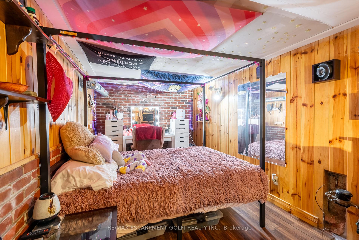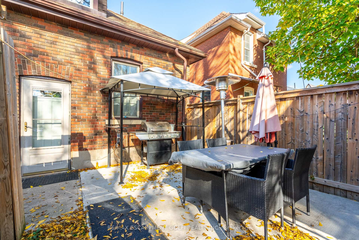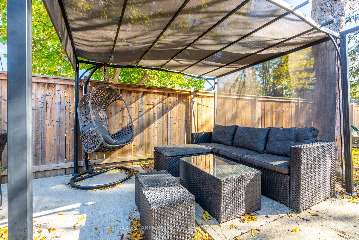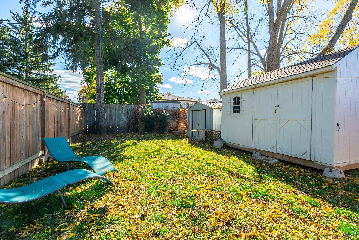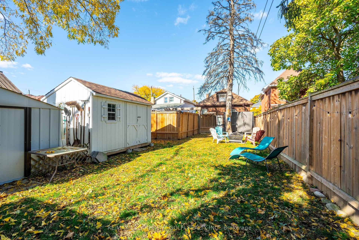$499,000
Available - For Sale
Listing ID: X9514489
261 Darling St , Brantford, N3S 3X5, Ontario
| Don't miss this fabulous opportunity at 261 Darling St, Brantford! From the moment you arrive, youll fall in love with this charming homes unique curb appeal-featuring a welcoming brick exterior, a covered front porch, and a beautiful bay window. 132 Deep Lot!! Step inside to find a cozy living area , Adjacent is a spacious dining room, ideal for gatherings and family meals, and an updated, functional kitchen with ample storage and plenty of counter space to make meal prep a breeze. The main floor includes a well-sized bedroom and a 4-piece bathroom. Upstairs, you'll discover a private primary bedroom with vaulted ceilings, offering a peaceful retreat. The lower level adds extra value with a recreation room-a perfect spot for movie nights or game days-plus additional storage space for all your needs. Outside, enjoy a private fenced yard with a patio, ideal for summer BBQs and outdoor relaxation. Location cant be beat! Close to parks, schools, public transit, shopping, and all essential amenities. If you've been looking for a chance to enter the Brantford real estate market, this is it! Opportunities like this are rare! |
| Price | $499,000 |
| Taxes: | $2409.00 |
| Address: | 261 Darling St , Brantford, N3S 3X5, Ontario |
| Lot Size: | 30.00 x 132.00 (Feet) |
| Acreage: | < .50 |
| Directions/Cross Streets: | Clarence Street to Darling St |
| Rooms: | 5 |
| Bedrooms: | 2 |
| Bedrooms +: | 1 |
| Kitchens: | 1 |
| Family Room: | Y |
| Basement: | Part Fin |
| Approximatly Age: | 100+ |
| Property Type: | Detached |
| Style: | 1 1/2 Storey |
| Exterior: | Brick |
| Garage Type: | None |
| (Parking/)Drive: | Mutual |
| Drive Parking Spaces: | 3 |
| Pool: | None |
| Approximatly Age: | 100+ |
| Approximatly Square Footage: | 700-1100 |
| Property Features: | Park, Public Transit, School |
| Fireplace/Stove: | N |
| Heat Source: | Gas |
| Heat Type: | Forced Air |
| Central Air Conditioning: | Central Air |
| Laundry Level: | Lower |
| Elevator Lift: | N |
| Sewers: | Sewers |
| Water: | Municipal |
| Utilities-Cable: | Y |
| Utilities-Hydro: | Y |
| Utilities-Gas: | Y |
| Utilities-Telephone: | Y |
$
%
Years
This calculator is for demonstration purposes only. Always consult a professional
financial advisor before making personal financial decisions.
| Although the information displayed is believed to be accurate, no warranties or representations are made of any kind. |
| RE/MAX ESCARPMENT GOLFI REALTY INC. |
|
|

Dir:
416-828-2535
Bus:
647-462-9629
| Book Showing | Email a Friend |
Jump To:
At a Glance:
| Type: | Freehold - Detached |
| Area: | Brantford |
| Municipality: | Brantford |
| Style: | 1 1/2 Storey |
| Lot Size: | 30.00 x 132.00(Feet) |
| Approximate Age: | 100+ |
| Tax: | $2,409 |
| Beds: | 2+1 |
| Baths: | 1 |
| Fireplace: | N |
| Pool: | None |
Locatin Map:
Payment Calculator:

