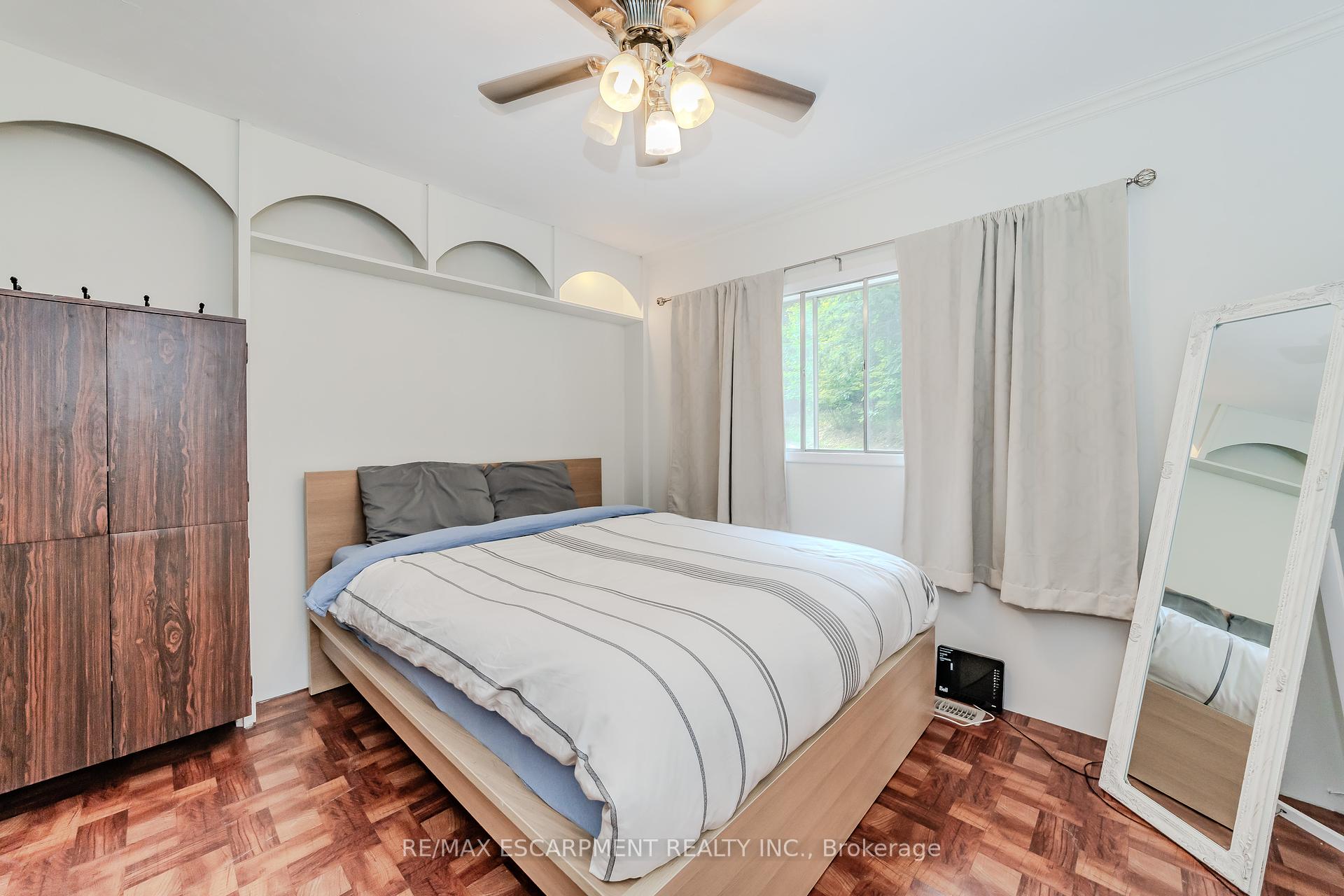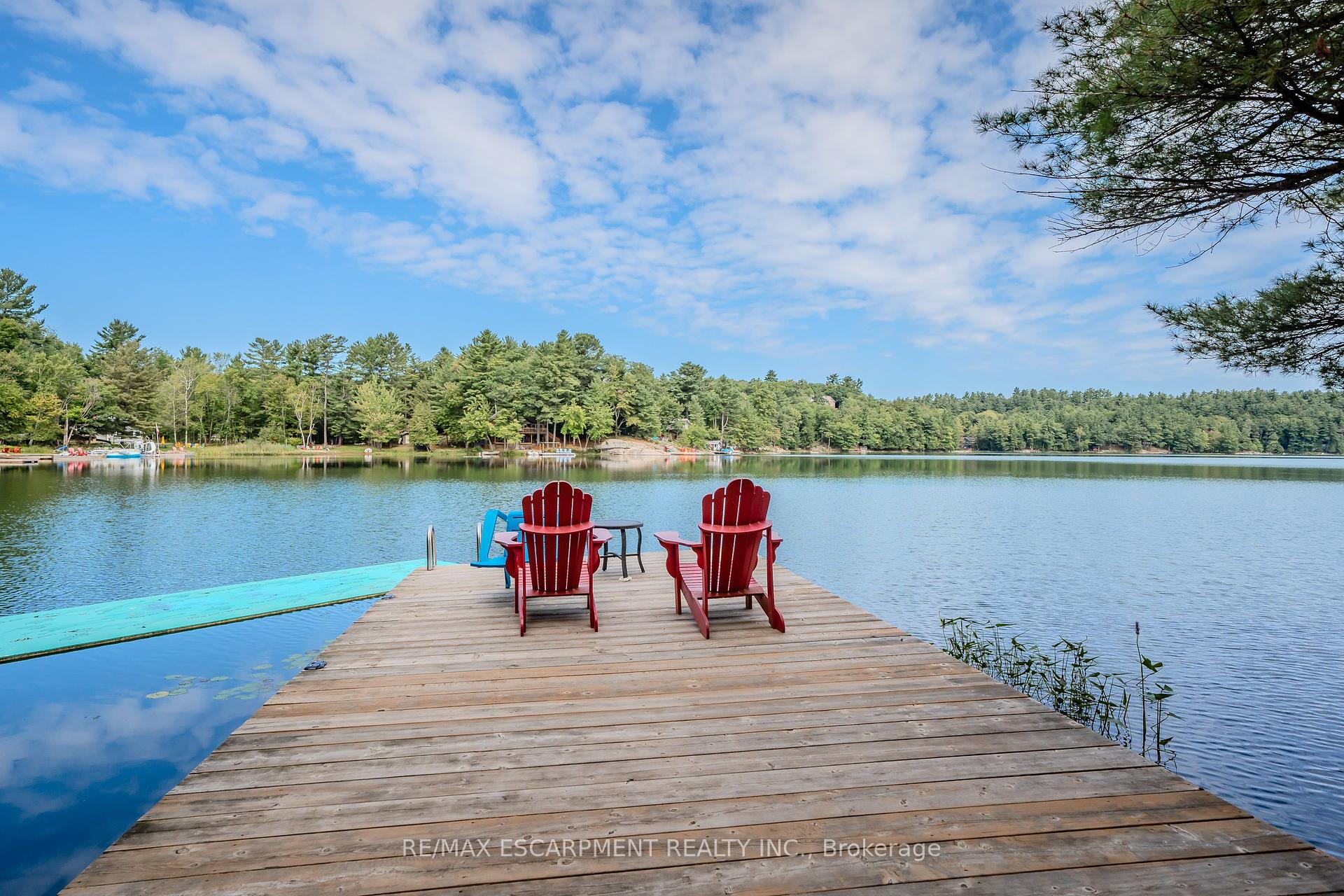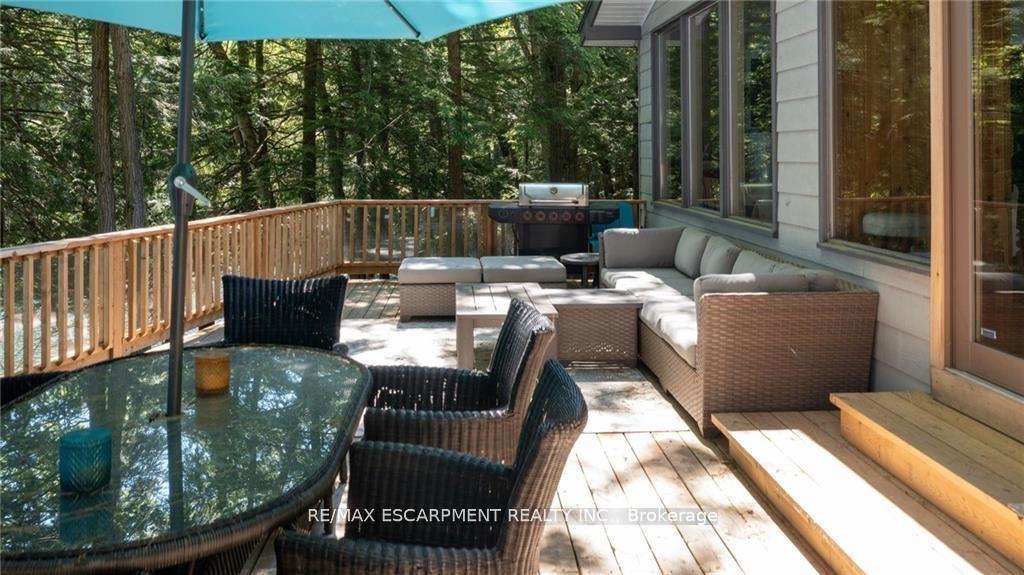$1,525,000
Available - For Sale
Listing ID: X9267933
6 Darling Dr , Muskoka Lakes, P0B 1J0, Ontario
| Welcome to your year round residence of lakeside living in this enchanting home nestled on Silver Lake's shores, just a stroll from the charming downtown of Port Carling, right in the hub of the Big 3 Offering 380 ft. Shoreline is enveloped in mature trees, offering unmatched privacy and serenity while maintaining proximity to quaint shops and gourmet restaurants. At its heart, a modern kitchen with bespoke features invites warmth and gathering, setting the tone for a residence that blends rustic charm with contemporary flair. The Muskoka room and living area, overlooking the lake and a private sand beach, promise tranquil views and a seamless connection with nature. The full basement, with its expansive family/games room, fireplace, and direct walk-out to the beach and dock, adds a layer of potential for customization and comfort. Freshly painted throughout! Lucrative rental income year over year. |
| Price | $1,525,000 |
| Taxes: | $3544.04 |
| Assessment: | $519000 |
| Assessment Year: | 2023 |
| Address: | 6 Darling Dr , Muskoka Lakes, P0B 1J0, Ontario |
| Acreage: | .50-1.99 |
| Directions/Cross Streets: | HWY 118 to Darling |
| Rooms: | 10 |
| Bedrooms: | 4 |
| Bedrooms +: | |
| Kitchens: | 1 |
| Family Room: | N |
| Basement: | Part Fin, W/O |
| Approximatly Age: | 51-99 |
| Property Type: | Detached |
| Style: | Bungalow |
| Exterior: | Other, Wood |
| Garage Type: | Carport |
| (Parking/)Drive: | Pvt Double |
| Drive Parking Spaces: | 6 |
| Pool: | None |
| Approximatly Age: | 51-99 |
| Approximatly Square Footage: | 1500-2000 |
| Property Features: | Golf, Lake/Pond, Place Of Worship, Rec Centre, Waterfront |
| Fireplace/Stove: | Y |
| Heat Source: | Propane |
| Heat Type: | Forced Air |
| Central Air Conditioning: | None |
| Laundry Level: | Main |
| Sewers: | Septic |
| Water: | Other |
| Water Supply Types: | Lake/River |
$
%
Years
This calculator is for demonstration purposes only. Always consult a professional
financial advisor before making personal financial decisions.
| Although the information displayed is believed to be accurate, no warranties or representations are made of any kind. |
| RE/MAX ESCARPMENT REALTY INC. |
|
|

Dir:
416-828-2535
Bus:
647-462-9629
| Book Showing | Email a Friend |
Jump To:
At a Glance:
| Type: | Freehold - Detached |
| Area: | Muskoka |
| Municipality: | Muskoka Lakes |
| Style: | Bungalow |
| Approximate Age: | 51-99 |
| Tax: | $3,544.04 |
| Beds: | 4 |
| Baths: | 2 |
| Fireplace: | Y |
| Pool: | None |
Locatin Map:
Payment Calculator:










































