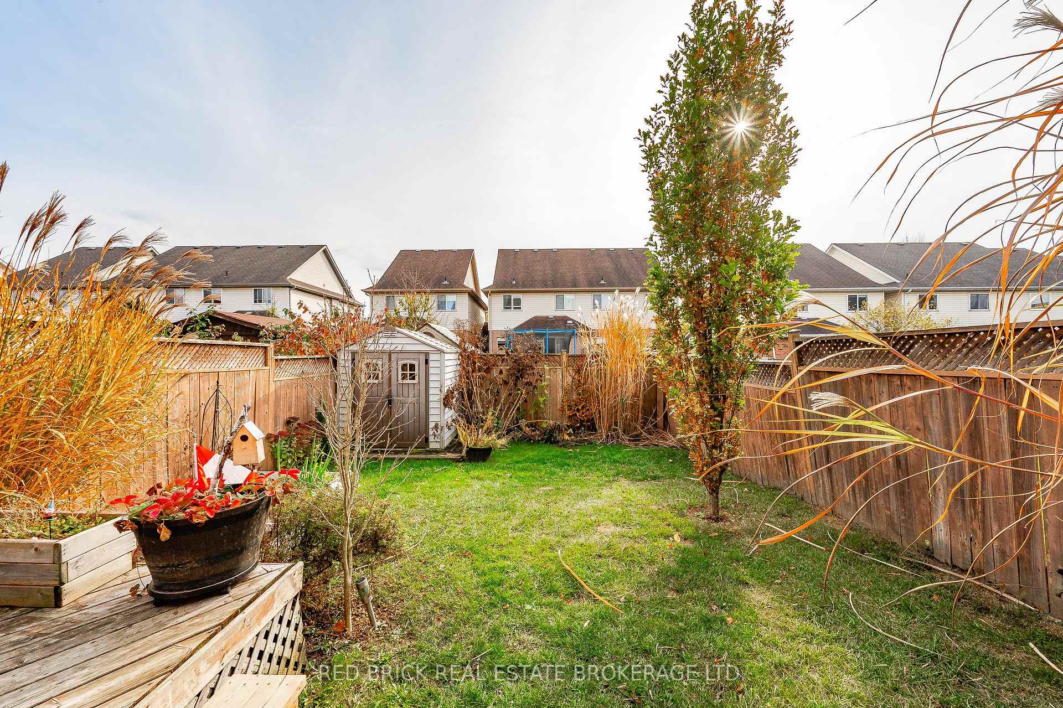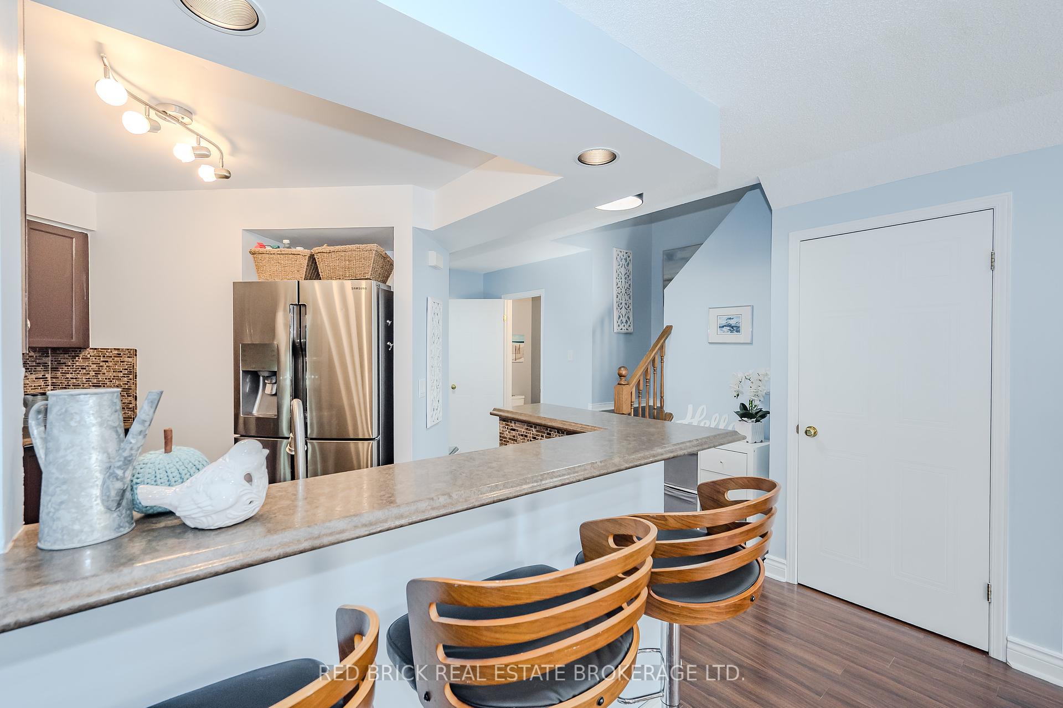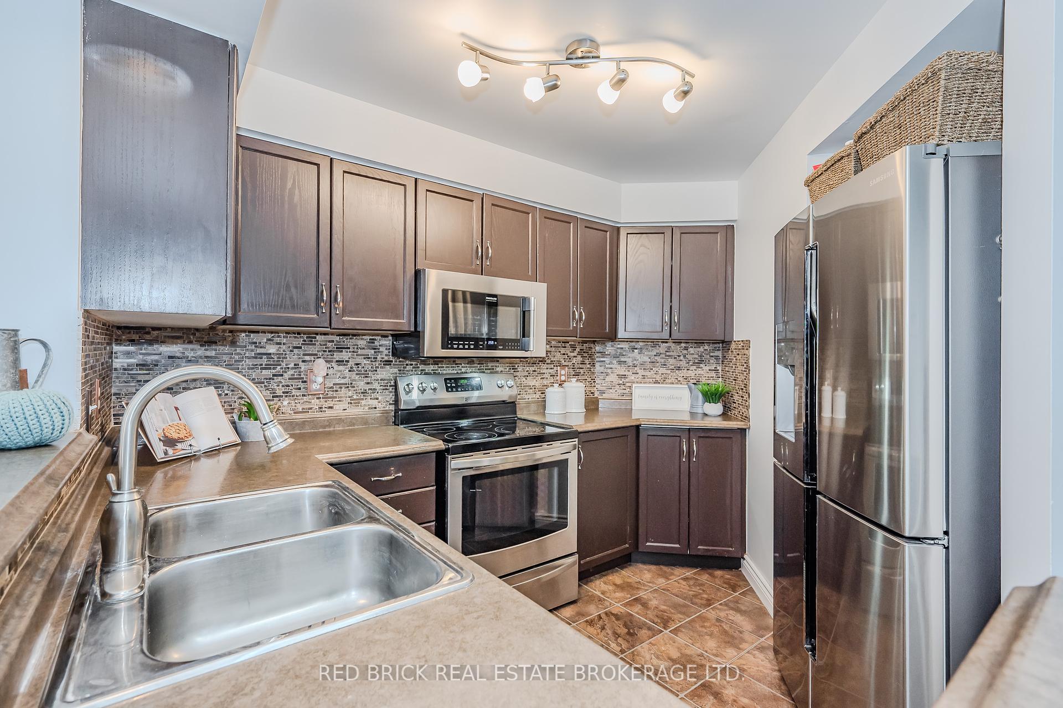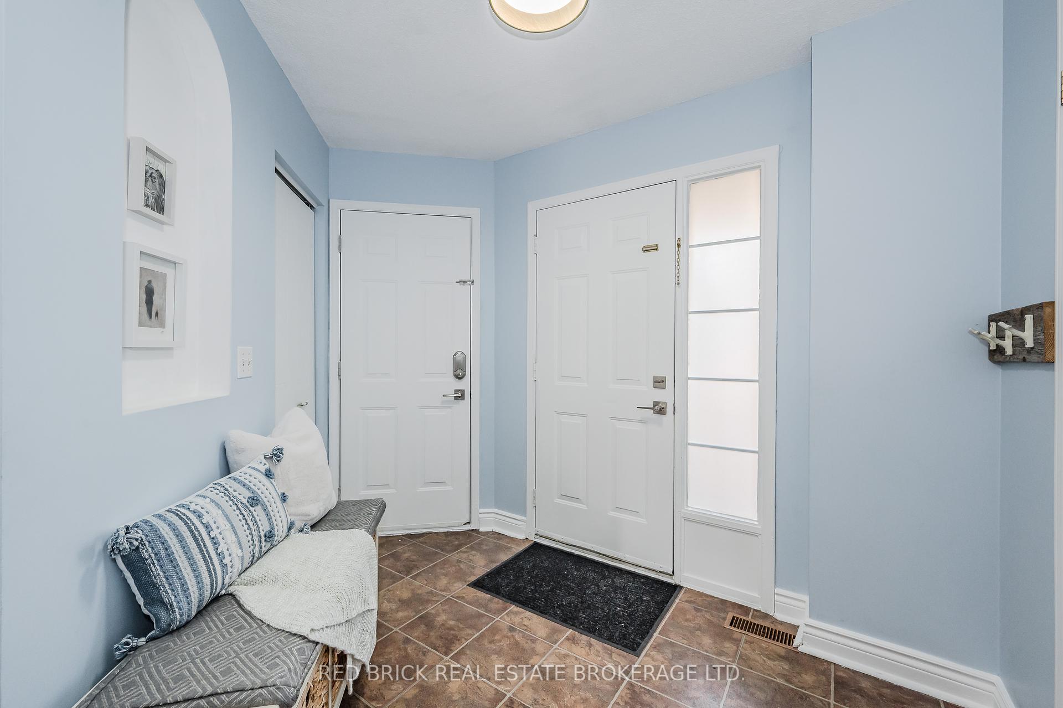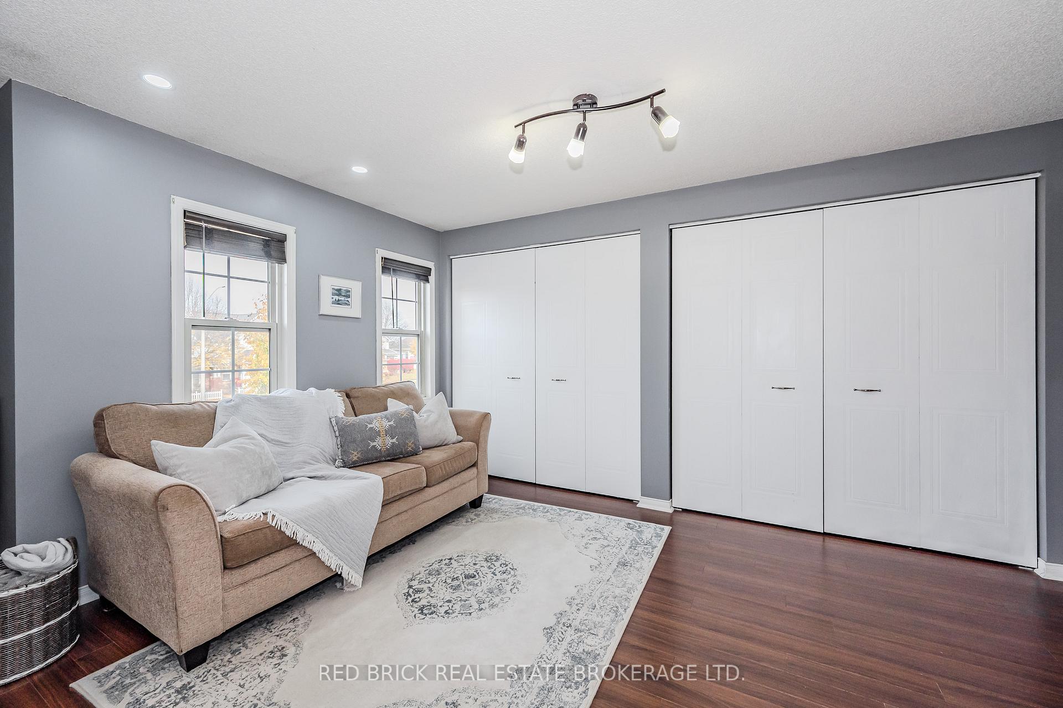$719,900
Available - For Sale
Listing ID: X9822565
256 Starwood Dr , Guelph, N1E 7C1, Ontario
| Welcome to 256 Starwood Dr., a freehold, link-style townhouse that literally basks in natural light. This bright and cheerful 1500 sq ft home offers a generous amount of living space across all levels and is sure to please today's busy family. Beyond the inviting foyer, feast your eyes on the very functional kitchen with breakfast bar that overlooks the bright and tastefully decorated dining area, living room and the pretty backyard. It is such a pleasant sight to come home to! Upstairs, you will be wowed by the oversized primary bedroom that easily accommodates a king size bed and extra lounging space, has two closets and ensuite privileges to a four-piece bathroom. The other two bedrooms are also surprisingly large and very suitable for other family members. Head down to the finished basement where you'll discover the perfectly cozy rec room for TV and game nights or just a great space for the kids to play. The fenced backyard is the finishing touch, with its simple perennials, pretty landscaping and deck for sunning. This home is conveniently located in Guelph's popular east-side, and is in walking distance to schools, parks and trails. Having said that, don't walk, run, to come see this home before it's gone! Offers welcome anytime. |
| Extras: All measurements from iGuide, exterior square footage is 1516, interior 1329.5. Hot heater and water softener are owned. |
| Price | $719,900 |
| Taxes: | $4183.26 |
| Assessment: | $317000 |
| Assessment Year: | 2024 |
| Address: | 256 Starwood Dr , Guelph, N1E 7C1, Ontario |
| Lot Size: | 28.50 x 110.00 (Feet) |
| Directions/Cross Streets: | Grange Rd & Starwood |
| Rooms: | 8 |
| Bedrooms: | 3 |
| Bedrooms +: | |
| Kitchens: | 1 |
| Family Room: | N |
| Basement: | Finished |
| Approximatly Age: | 16-30 |
| Property Type: | Link |
| Style: | 2-Storey |
| Exterior: | Brick, Vinyl Siding |
| Garage Type: | Attached |
| (Parking/)Drive: | Private |
| Drive Parking Spaces: | 1 |
| Pool: | None |
| Other Structures: | Garden Shed |
| Approximatly Age: | 16-30 |
| Approximatly Square Footage: | 1500-2000 |
| Property Features: | Fenced Yard, Park, Public Transit, School |
| Fireplace/Stove: | N |
| Heat Source: | Gas |
| Heat Type: | Forced Air |
| Central Air Conditioning: | Central Air |
| Laundry Level: | Lower |
| Sewers: | Sewers |
| Water: | Municipal |
$
%
Years
This calculator is for demonstration purposes only. Always consult a professional
financial advisor before making personal financial decisions.
| Although the information displayed is believed to be accurate, no warranties or representations are made of any kind. |
| RED BRICK REAL ESTATE BROKERAGE LTD. |
|
|

Dir:
416-828-2535
Bus:
647-462-9629
| Virtual Tour | Book Showing | Email a Friend |
Jump To:
At a Glance:
| Type: | Freehold - Link |
| Area: | Wellington |
| Municipality: | Guelph |
| Neighbourhood: | Grange Hill East |
| Style: | 2-Storey |
| Lot Size: | 28.50 x 110.00(Feet) |
| Approximate Age: | 16-30 |
| Tax: | $4,183.26 |
| Beds: | 3 |
| Baths: | 3 |
| Fireplace: | N |
| Pool: | None |
Locatin Map:
Payment Calculator:

