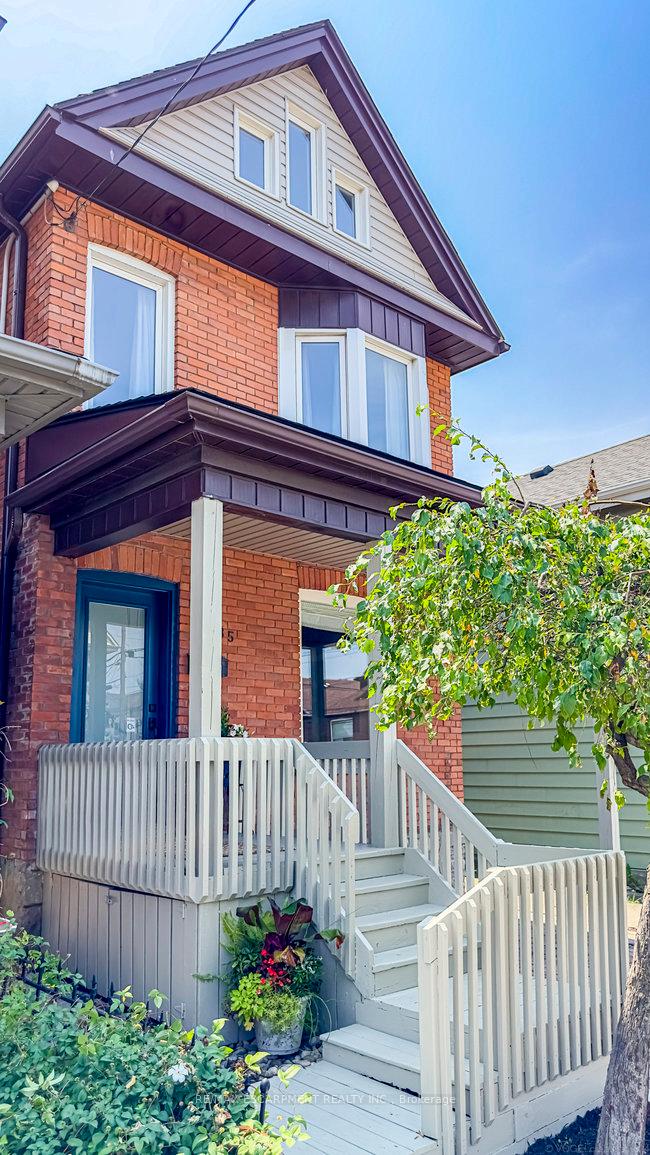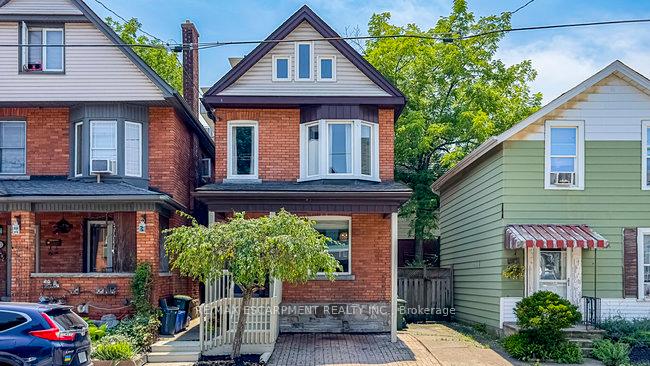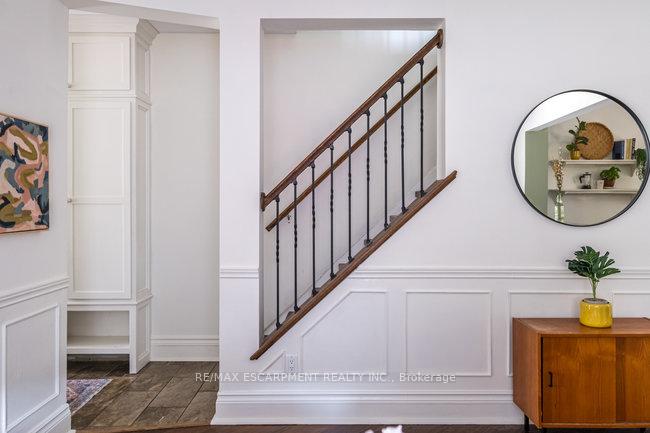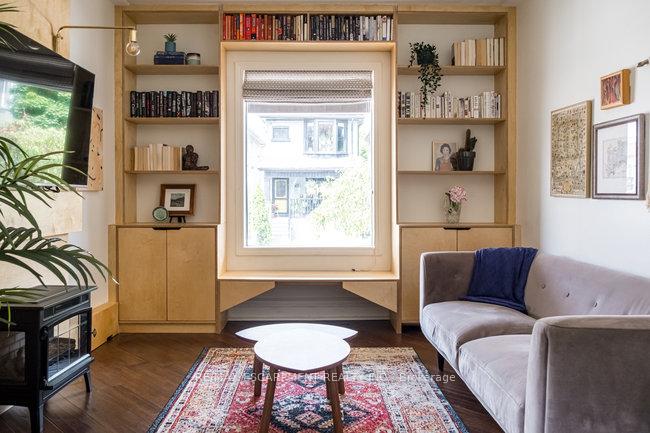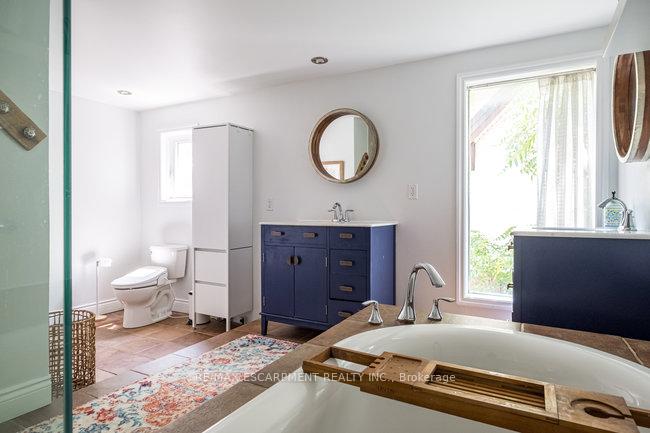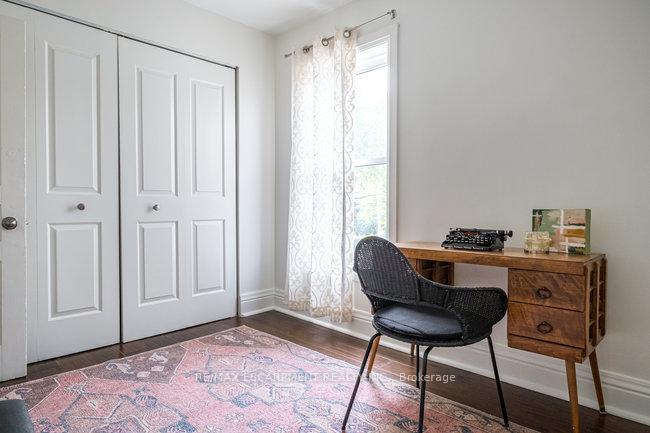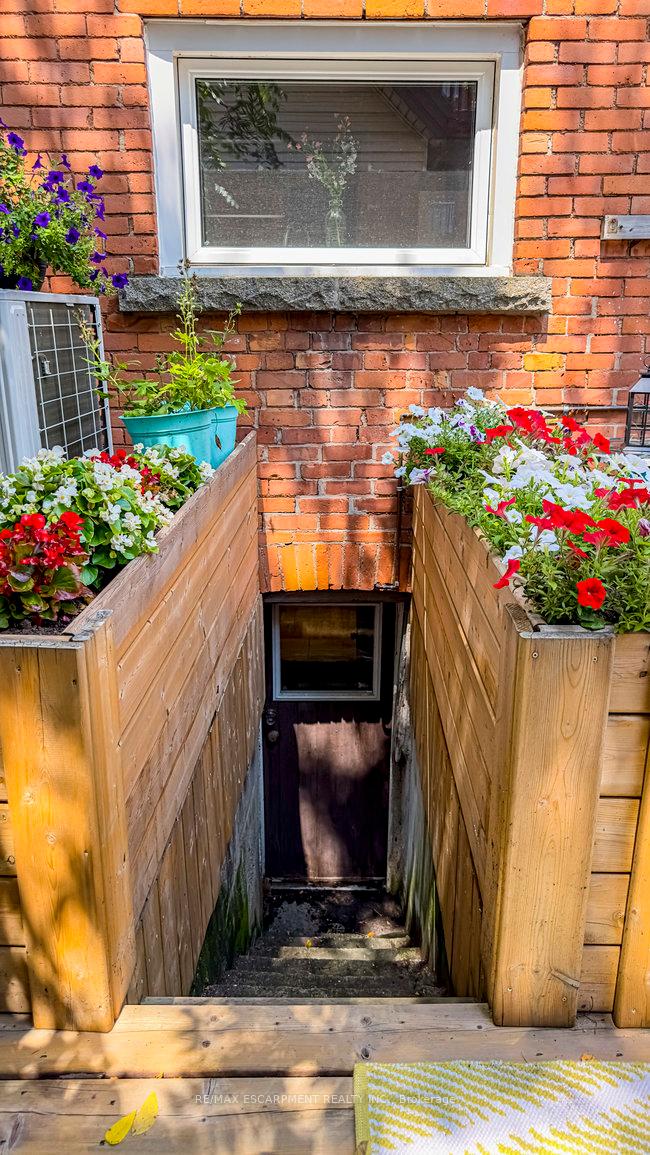$799,999
Available - For Sale
Listing ID: X9346499
385 Herkimer St , Hamilton, L8P 2J2, Ontario
| Welcome to 385 Herkimer St in the coveted Kirkendall neighborhood, one of Hamilton's most desirable areas. Step inside this 2 storey, 4 bed, 2 bath, brick century home, combining historic charm with modern comforts. The front entrance is equipped with ample built-in storage, ensuring every family member stays organized. The large dining room is perfect for family dinners, games, or homework, while the living room, complete with a built-in window seat and bookcases, provides an ideal spot for relaxation and reading. The well-designed kitchen will be the hub of the home and flows seamlessly into the back deck for alfresco meals. The second floor is a haven of comfort and boasts a spa-like bathroom with double vanities, a soaker tub, and a standalone shower. The bright principal bedroom offers plenty of storage, and an additional room can function as a guest room or a home office. The third floor can be a retreat for guests or children, featuring two spacious bedrooms and a landing that can serve as a reading nook or a playroom. The basement offers even more living space. It includes a large family room, a 3-piece bathroom, a laundry area, and a walk-up to the maintenance free backyard. Close to excellent restaurants, markets, parks and highly rated schools. Outdoor enthusiasts will appreciate the proximity to the Bruce Trail while quick highway access ensures a convenient commute. This neighborhood truly offers a well-rounded lifestyle. RSA. |
| Price | $799,999 |
| Taxes: | $5217.00 |
| Assessment Year: | 2023 |
| Address: | 385 Herkimer St , Hamilton, L8P 2J2, Ontario |
| Lot Size: | 20.50 x 62.00 (Feet) |
| Directions/Cross Streets: | Aberdeen Ave to Dundurn St S to Herkimer St |
| Rooms: | 8 |
| Bedrooms: | 4 |
| Bedrooms +: | |
| Kitchens: | 1 |
| Family Room: | N |
| Basement: | Finished, Full |
| Approximatly Age: | 100+ |
| Property Type: | Detached |
| Style: | 2 1/2 Storey |
| Exterior: | Brick |
| Garage Type: | None |
| (Parking/)Drive: | Front Yard |
| Drive Parking Spaces: | 1 |
| Pool: | None |
| Approximatly Age: | 100+ |
| Approximatly Square Footage: | 1500-2000 |
| Property Features: | Hospital, Park, School |
| Fireplace/Stove: | Y |
| Heat Source: | Gas |
| Heat Type: | Forced Air |
| Central Air Conditioning: | Central Air |
| Laundry Level: | Lower |
| Elevator Lift: | N |
| Sewers: | Sewers |
| Water: | Municipal |
| Utilities-Cable: | A |
| Utilities-Hydro: | Y |
| Utilities-Gas: | Y |
| Utilities-Telephone: | A |
$
%
Years
This calculator is for demonstration purposes only. Always consult a professional
financial advisor before making personal financial decisions.
| Although the information displayed is believed to be accurate, no warranties or representations are made of any kind. |
| RE/MAX ESCARPMENT REALTY INC. |
|
|

Dir:
416-828-2535
Bus:
647-462-9629
| Book Showing | Email a Friend |
Jump To:
At a Glance:
| Type: | Freehold - Detached |
| Area: | Hamilton |
| Municipality: | Hamilton |
| Neighbourhood: | Kirkendall |
| Style: | 2 1/2 Storey |
| Lot Size: | 20.50 x 62.00(Feet) |
| Approximate Age: | 100+ |
| Tax: | $5,217 |
| Beds: | 4 |
| Baths: | 2 |
| Fireplace: | Y |
| Pool: | None |
Locatin Map:
Payment Calculator:

