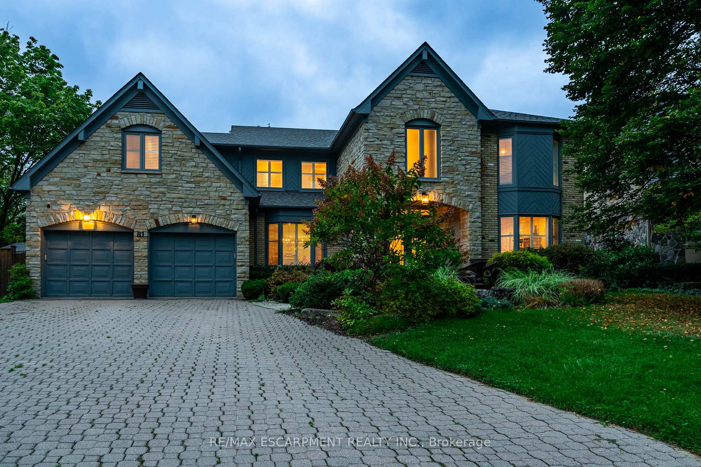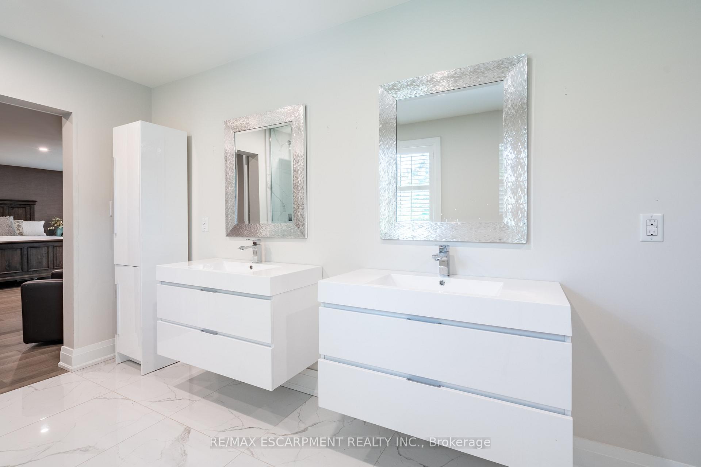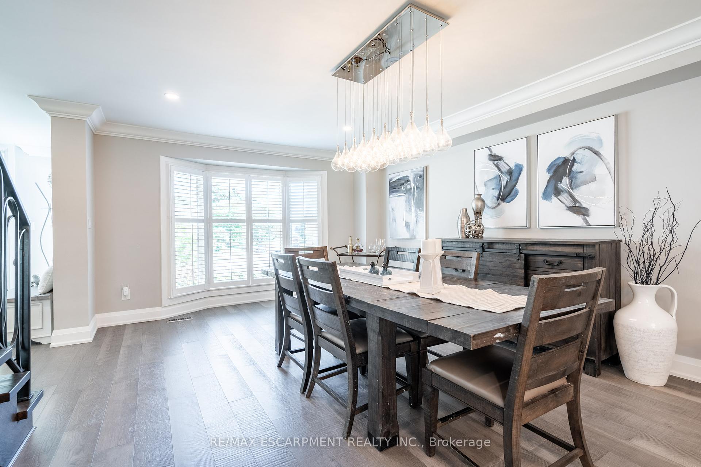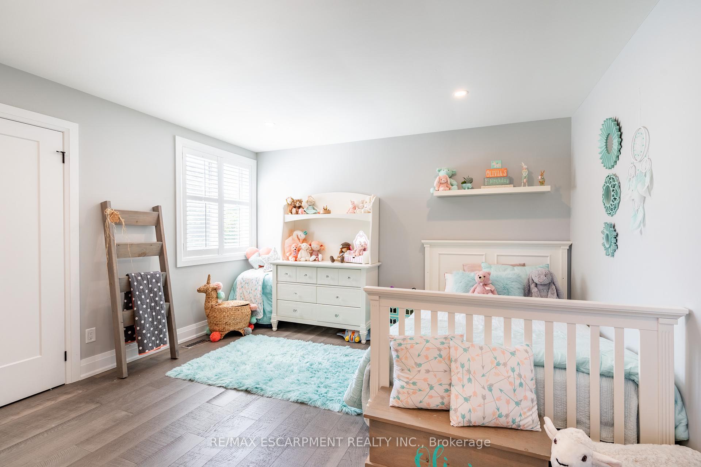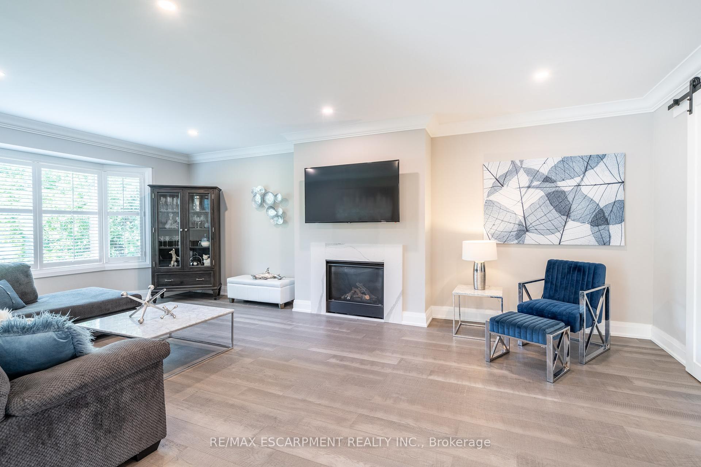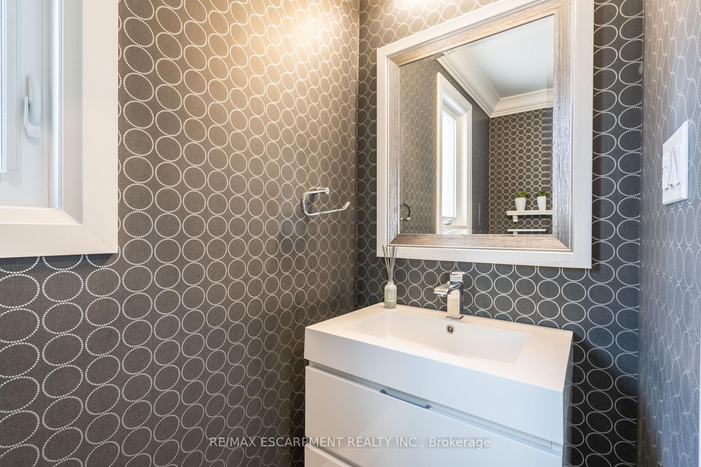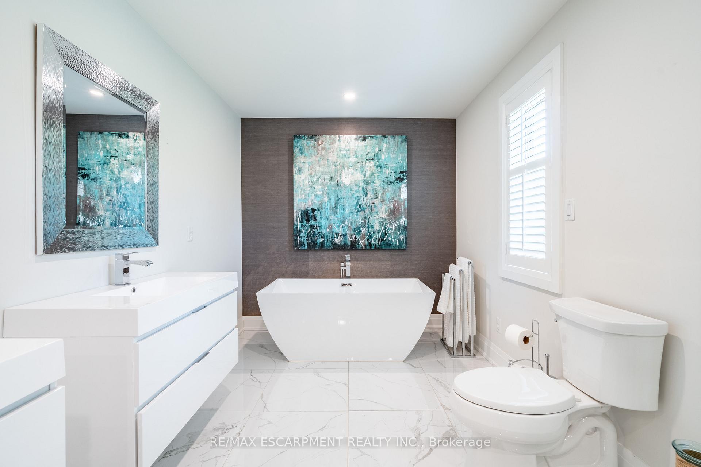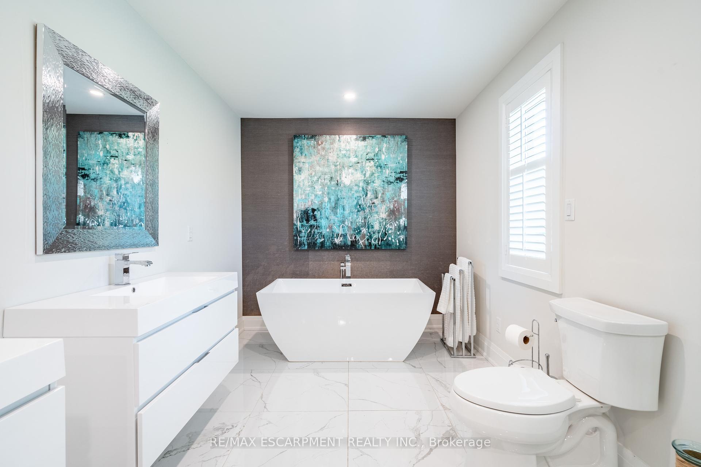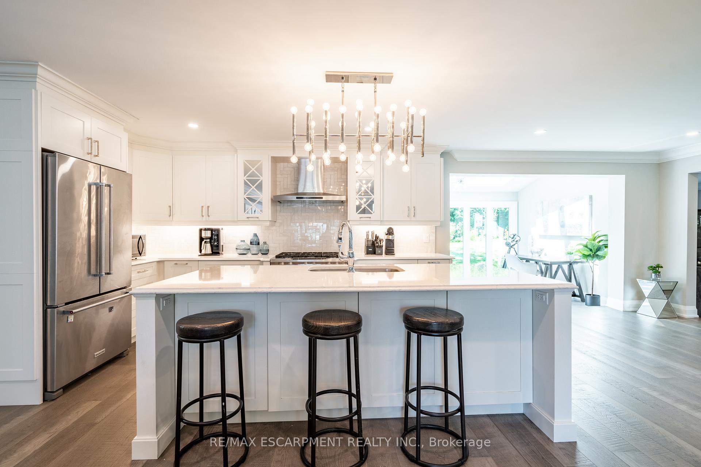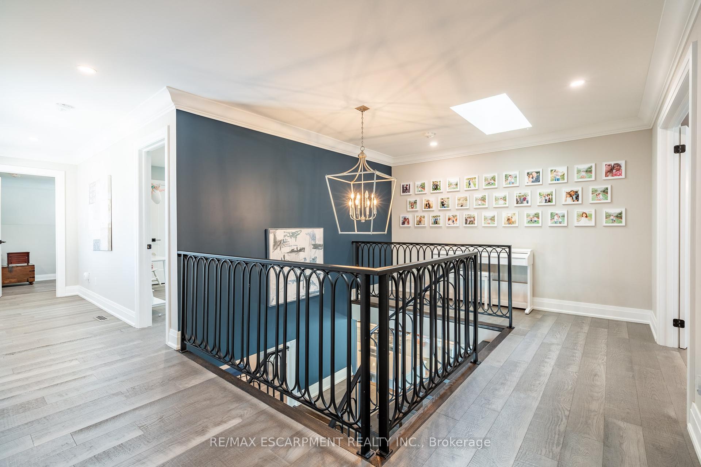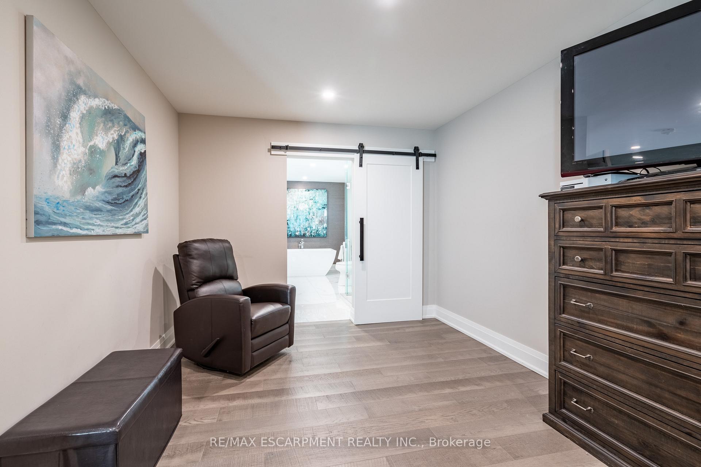$2,650,000
Available - For Sale
Listing ID: X9358363
81 Flanders Dr , Hamilton, L8B 0G6, Ontario
| Fabulous 4-bed, 4-bath home with over 4,700 sq ft of finished space. The bright, open main floor features a custom staircase and a spacious dining room perfect for large gatherings. The chef's kitchen has a large island w/ breakfast bar, Kitchen Aid appliances & quartz counters. The sunroom offers serene views of the backyard & pool, perfect for morning coffee. A cozy family room w/ a gas fireplace & barn doors leading to a bright office and living room, a 2pc powder room, and a mudroom with garage access complete the main floor. Upstairs, the impressive primary suite has a sitting area, dressing room & luxurious 5-pc ensuite. 3 additional bedrooms, a 5-pc main bath, and a laundry room offer ample space. The finished basement is an entertainer's delight with a media room, gym, games room, and 3-pc bath. The backyard oasis features a stone patio, pool, gazebo, and firepit. Minutes from downtown, parks, and trails, with easy access to Aldershot GO, QEW/403, and Dundas St. |
| Price | $2,650,000 |
| Taxes: | $14854.00 |
| Address: | 81 Flanders Dr , Hamilton, L8B 0G6, Ontario |
| Lot Size: | 65.50 x 119.82 (Feet) |
| Acreage: | < .50 |
| Directions/Cross Streets: | Mill St S to Mountain Brow Rd to Flanders Dr |
| Rooms: | 10 |
| Bedrooms: | 4 |
| Bedrooms +: | |
| Kitchens: | 1 |
| Family Room: | Y |
| Basement: | Finished, Full |
| Approximatly Age: | 31-50 |
| Property Type: | Detached |
| Style: | 2-Storey |
| Exterior: | Brick, Stone |
| Garage Type: | Attached |
| (Parking/)Drive: | Pvt Double |
| Drive Parking Spaces: | 6 |
| Pool: | Inground |
| Approximatly Age: | 31-50 |
| Approximatly Square Footage: | 2000-2500 |
| Fireplace/Stove: | Y |
| Heat Source: | Gas |
| Heat Type: | Forced Air |
| Central Air Conditioning: | Central Air |
| Sewers: | Sewers |
| Water: | Municipal |
$
%
Years
This calculator is for demonstration purposes only. Always consult a professional
financial advisor before making personal financial decisions.
| Although the information displayed is believed to be accurate, no warranties or representations are made of any kind. |
| RE/MAX ESCARPMENT REALTY INC. |
|
|

Dir:
416-828-2535
Bus:
647-462-9629
| Book Showing | Email a Friend |
Jump To:
At a Glance:
| Type: | Freehold - Detached |
| Area: | Hamilton |
| Municipality: | Hamilton |
| Neighbourhood: | Waterdown |
| Style: | 2-Storey |
| Lot Size: | 65.50 x 119.82(Feet) |
| Approximate Age: | 31-50 |
| Tax: | $14,854 |
| Beds: | 4 |
| Baths: | 4 |
| Fireplace: | Y |
| Pool: | Inground |
Locatin Map:
Payment Calculator:

