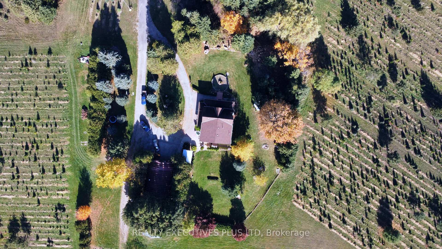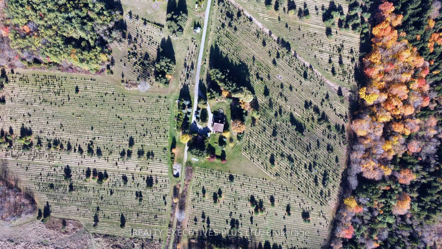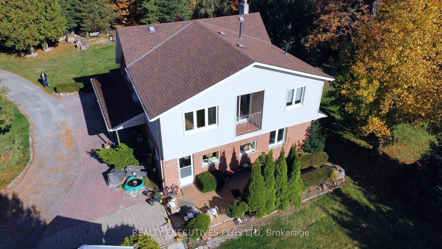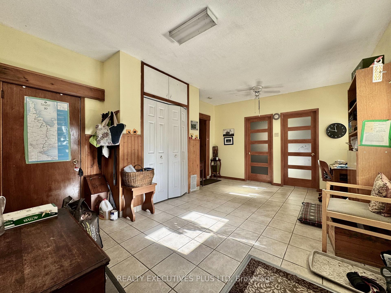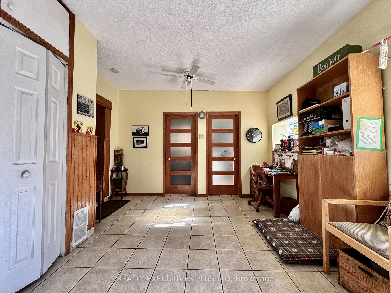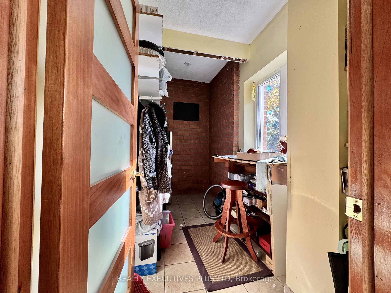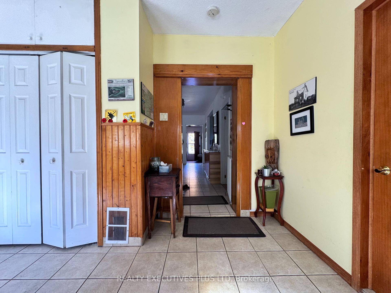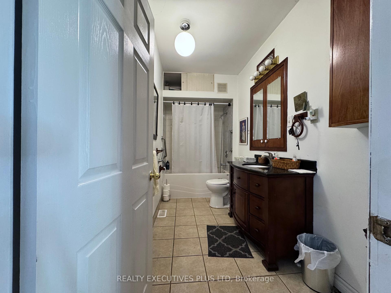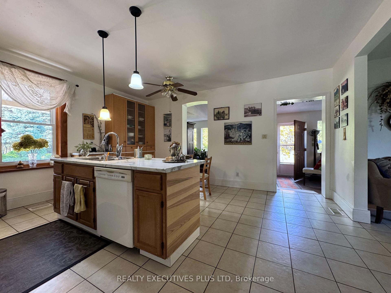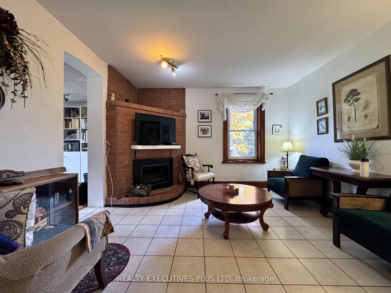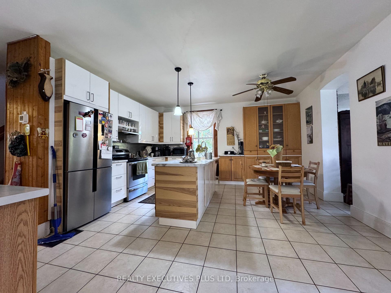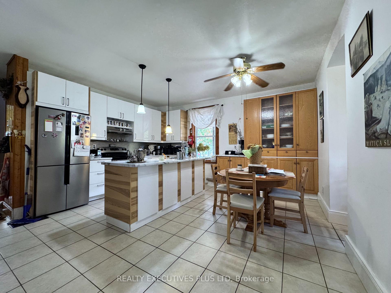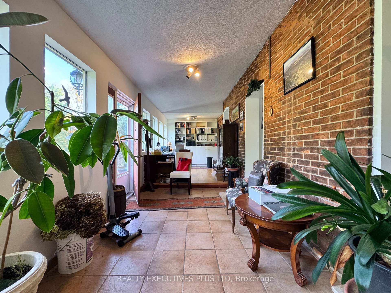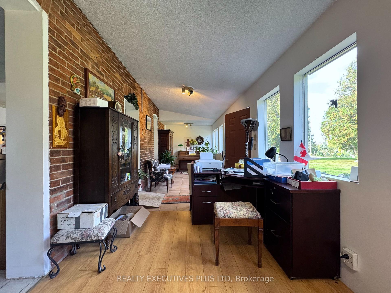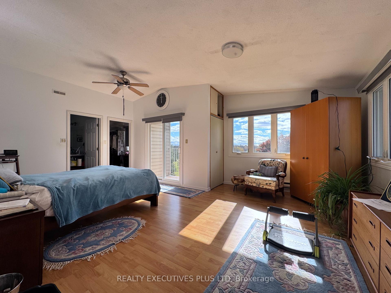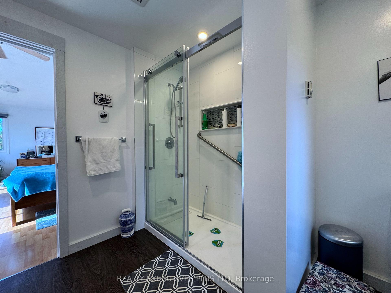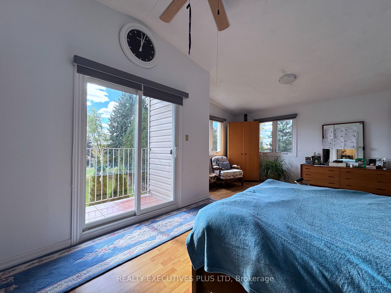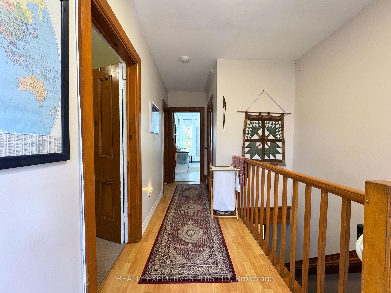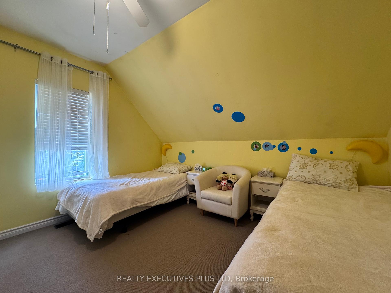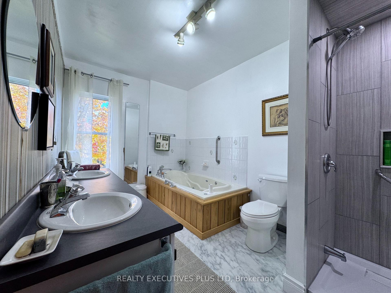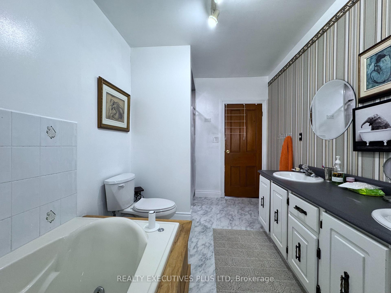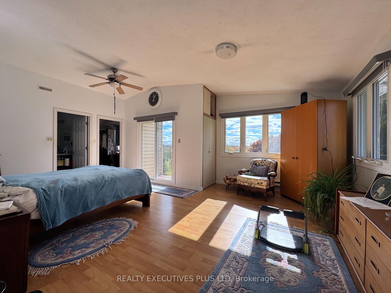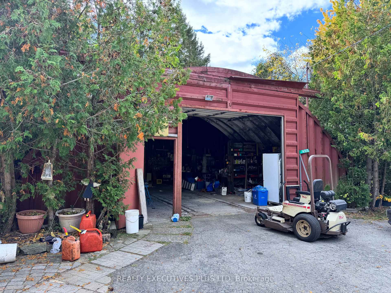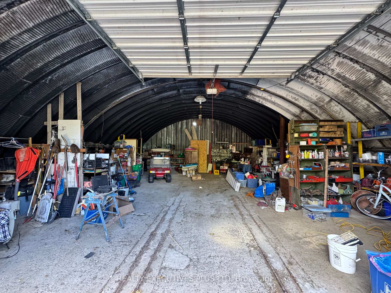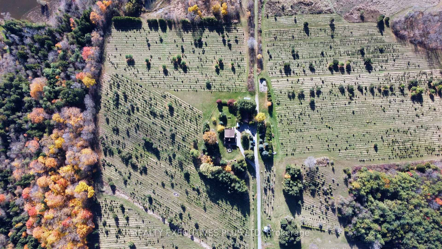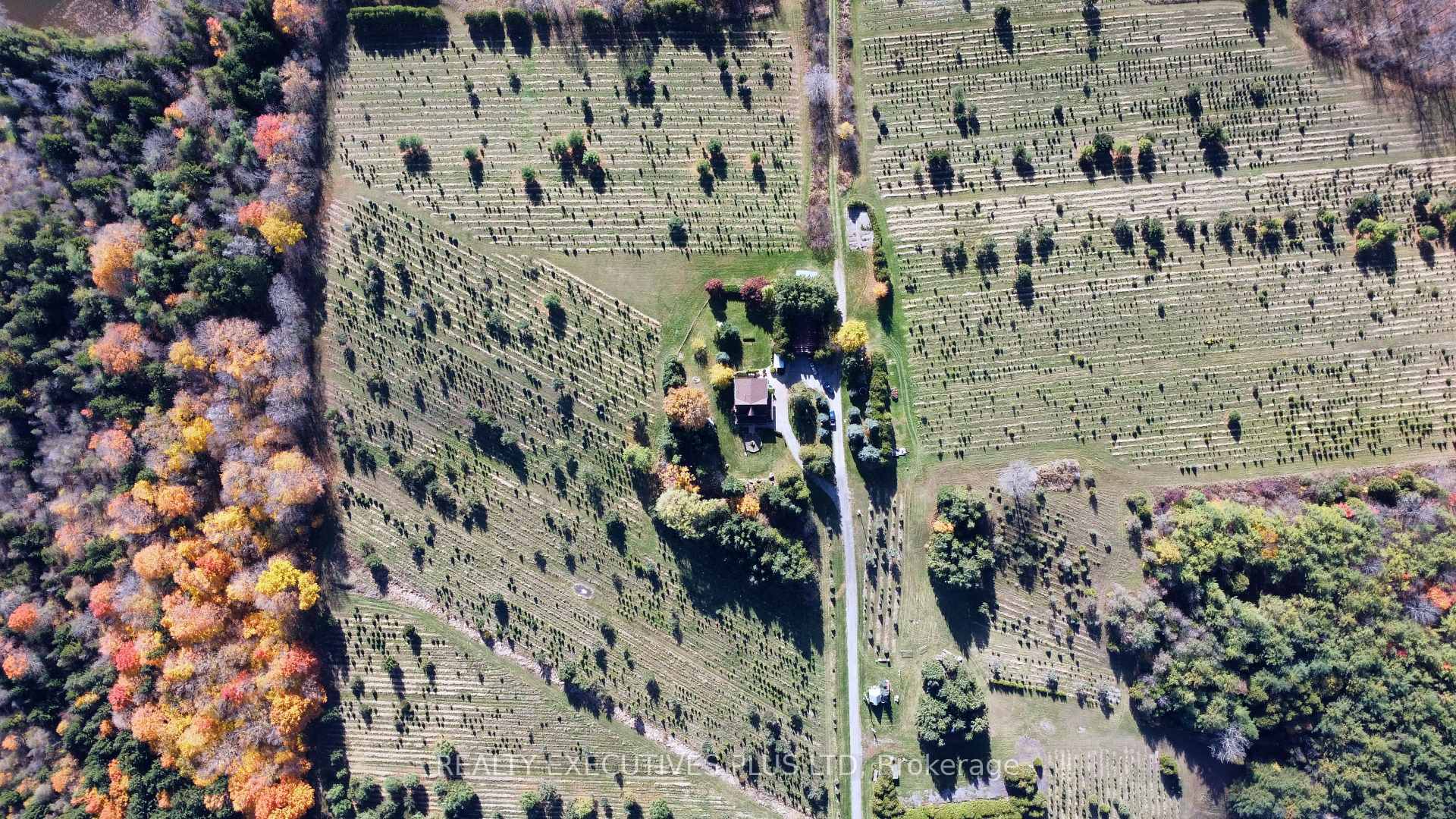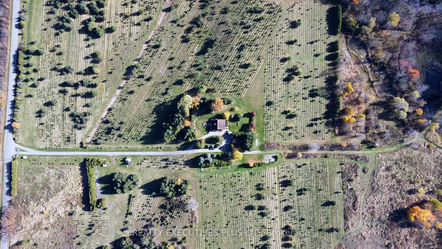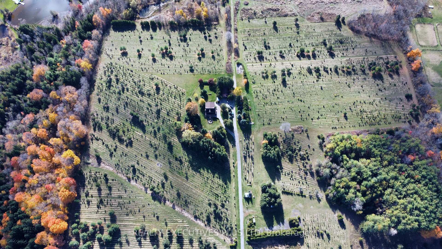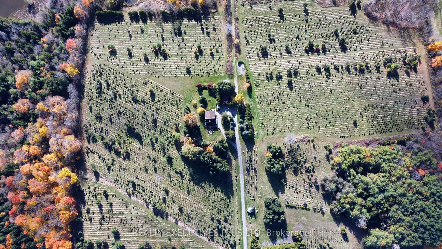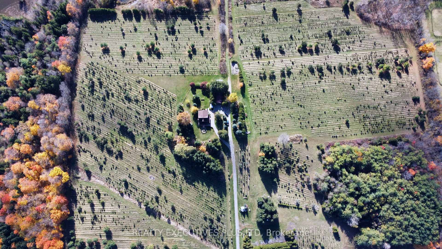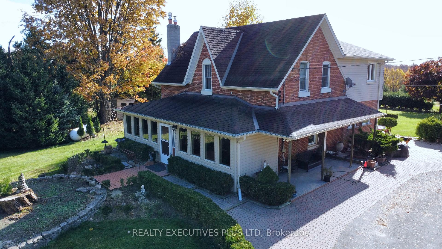$2,499,999
Available - For Sale
Listing ID: X9511231
1650 6th Con Rd West , Hamilton, L0R 1X0, Ontario
| Step into history with this charming farmhouse built in 1887, set on 100 acres of stunning agricultural and conservation land. This home boasts 3 spacious bedrooms and 3 bathrooms, including a large, bright primary bedroom with breathtaking views. The second floor features two additional oversized bedrooms, perfect for family or guests. The heart of the home is the expansive kitchen, ideal for entertaining, while the cozy living room with its fireplace offers the perfect spot to unwind. Convenient main-floor laundry and a generously sized mudroom and sunroom add to the home's functionality. Outside, you'll find a large garage/workshop, perfect for projects or storage. The property includes a reverse osmosis water system, and both the furnace and water heater are owned. Sold in "As Is" condition, this property is a rare opportunity to own a piece of history while enjoying the serenity of rural living. |
| Price | $2,499,999 |
| Taxes: | $3192.61 |
| Assessment: | $991000 |
| Assessment Year: | 2024 |
| Address: | 1650 6th Con Rd West , Hamilton, L0R 1X0, Ontario |
| Lot Size: | 1298.54 x 3177.87 (Feet) |
| Directions/Cross Streets: | Valens & Concession 6th |
| Rooms: | 9 |
| Bedrooms: | 3 |
| Bedrooms +: | |
| Kitchens: | 1 |
| Family Room: | N |
| Basement: | Full, Unfinished |
| Approximatly Age: | 51-99 |
| Property Type: | Detached |
| Style: | 2-Storey |
| Exterior: | Alum Siding, Brick |
| Garage Type: | Detached |
| (Parking/)Drive: | Private |
| Drive Parking Spaces: | 20 |
| Pool: | None |
| Other Structures: | Drive Shed, Workshop |
| Approximatly Age: | 51-99 |
| Approximatly Square Footage: | 2000-2500 |
| Fireplace/Stove: | Y |
| Heat Source: | Propane |
| Heat Type: | Forced Air |
| Central Air Conditioning: | Central Air |
| Laundry Level: | Main |
| Elevator Lift: | N |
| Sewers: | Septic |
| Water: | Well |
$
%
Years
This calculator is for demonstration purposes only. Always consult a professional
financial advisor before making personal financial decisions.
| Although the information displayed is believed to be accurate, no warranties or representations are made of any kind. |
| REALTY EXECUTIVES PLUS LTD |
|
|

Dir:
416-828-2535
Bus:
647-462-9629
| Virtual Tour | Book Showing | Email a Friend |
Jump To:
At a Glance:
| Type: | Freehold - Detached |
| Area: | Hamilton |
| Municipality: | Hamilton |
| Neighbourhood: | Rockton |
| Style: | 2-Storey |
| Lot Size: | 1298.54 x 3177.87(Feet) |
| Approximate Age: | 51-99 |
| Tax: | $3,192.61 |
| Beds: | 3 |
| Baths: | 3 |
| Fireplace: | Y |
| Pool: | None |
Locatin Map:
Payment Calculator:

