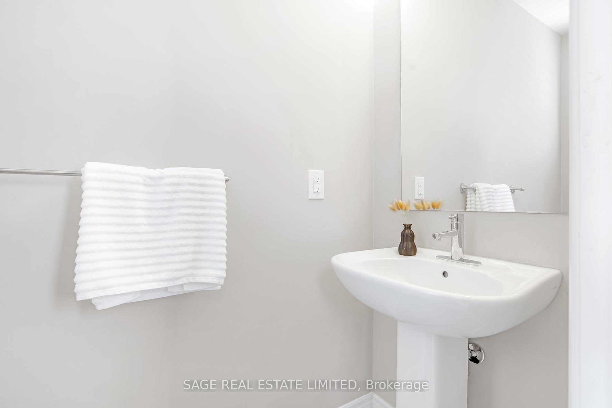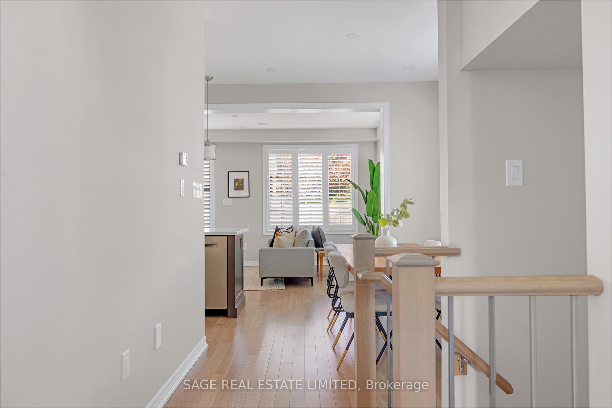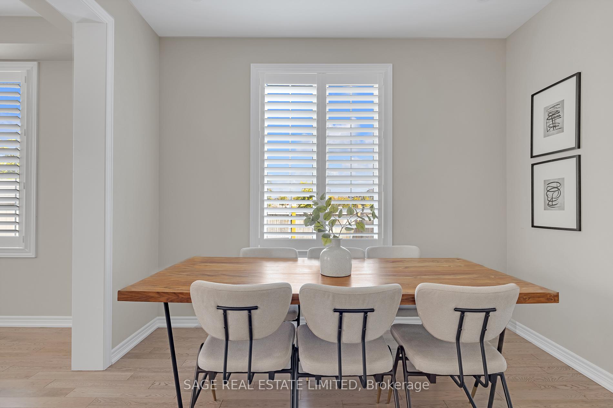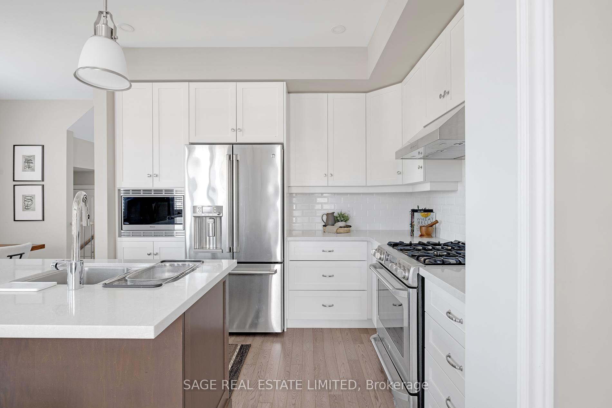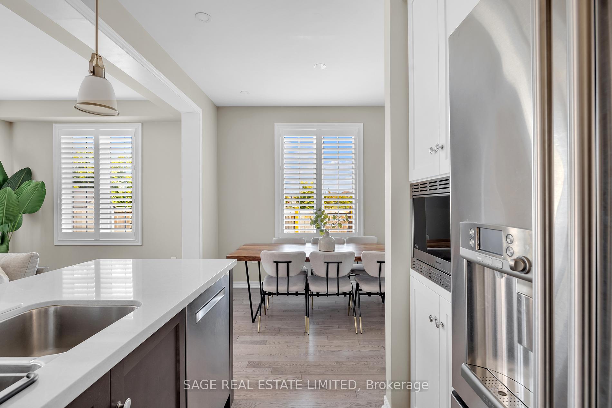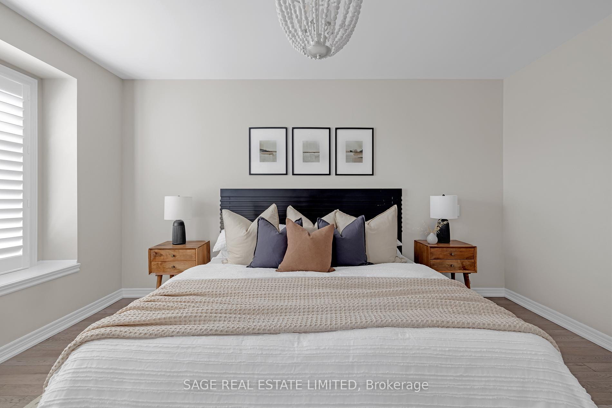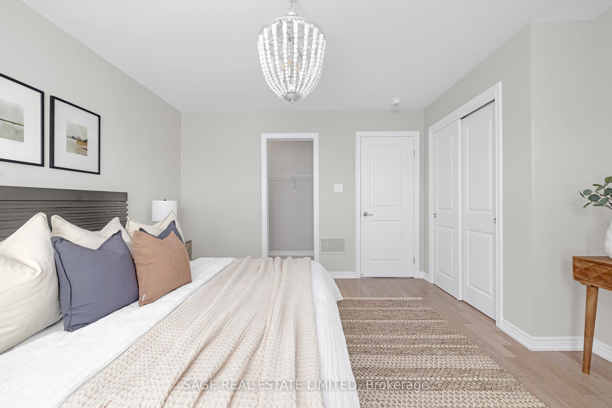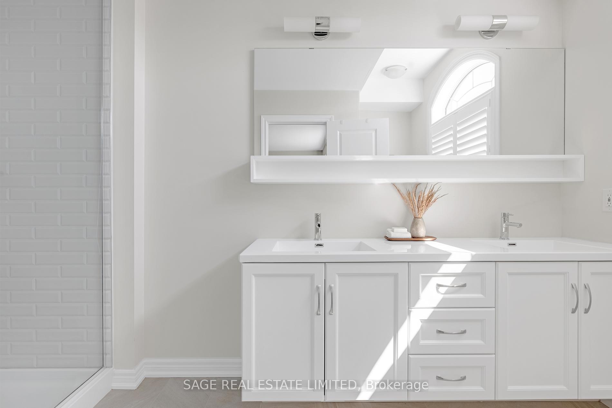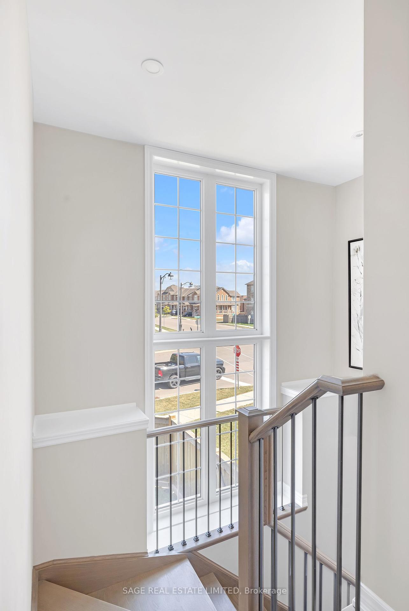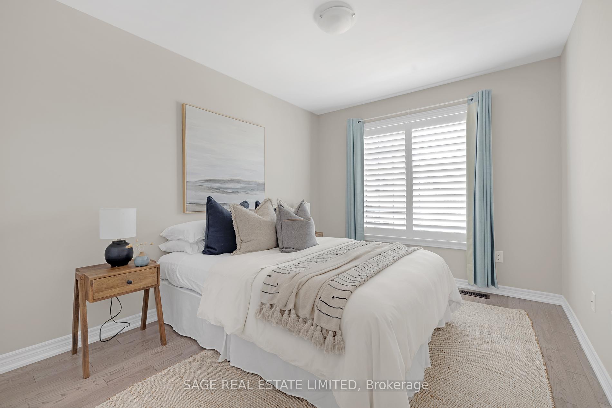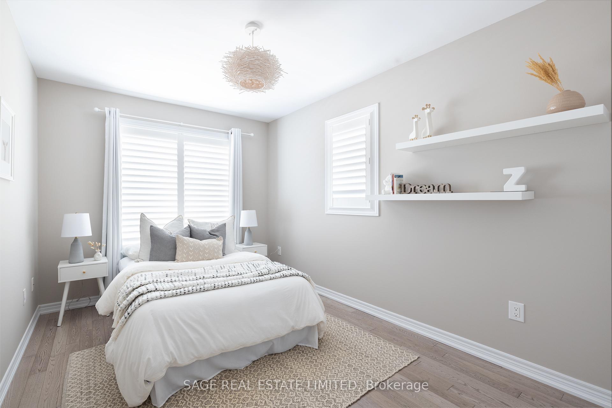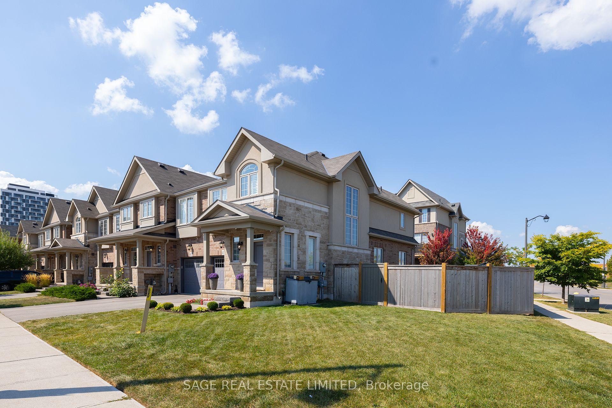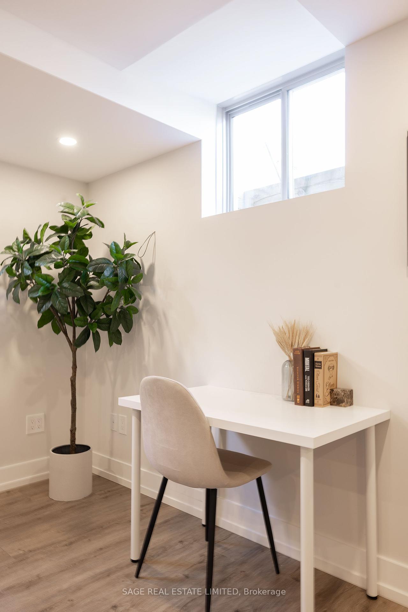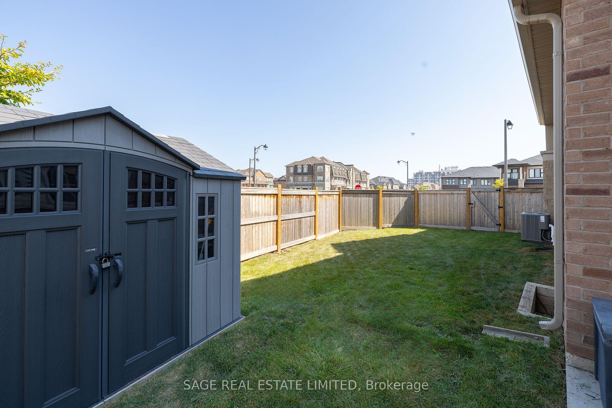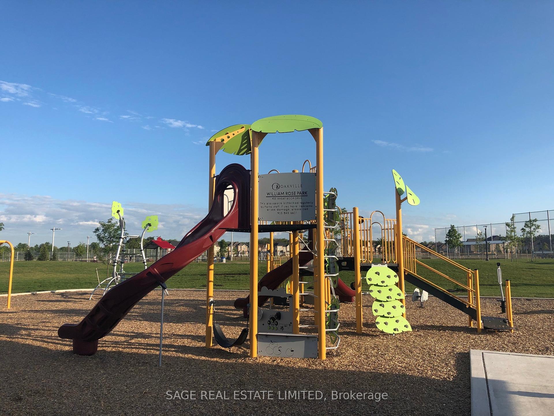$1,314,900
Available - For Sale
Listing ID: W9384959
419 Wheat Boom Dr , Oakville, L6H 0R4, Ontario
| Live on the Park!! Directly across the street from William Rose Park sits 419 Wheat Boom. It is an exquisite family home built in 2017 and lovingly maintained and improved by its present owners. Oversized corner lot offers (rare) side windows to bask in all of the days sunlight + an uninterrupted forever view of the Park. The side garden fence has been extended to enjoy every square inch this miraculous piece of land offers. The property is in near-new condition. The property has been maintained with a true pride in ownership. From the moment you enter the property, you enjoy the flood of natural light. Enter the living space to find a comfortable dining area + an open-concept kitchen, perfect for entertaining. Plenty of storage in the kitchen along with a heavy gas range for your culinary flare, a double-door full-sized fridge w/ water hook up, and a lovely island to host your friends and family at. The second level offers comfortable living with an oversized primary bedroom with walk in closet and a 4 piece ensuite washroom. Two more bedrooms found on the second floor along with a big and beautiful washroom and a FULL sized laundry room!! (yes, you read that right). Finished basement can easily be used as a rec room, kids playroom, move theatre lounge, guest suite (has a full washroom), and more. Mechanical elements all in pristine condition (A+ home inspection available, ask listing agent for a copy). Words cannot express the benefit this property receives from the side garden fence extension. 2,150 sqft of fully finished living space with 2 car parking (one in garage), 3 bedrooms, 4 washrooms, and abundant natural light. Corner lot (acts like a semi-detached) this expansive do not come along very often! |
| Extras: Directly across from William Rose Park, St Cecilia Catholic School, Longos for groceries, Starbucks and so much more. A family-centric neighbourhood that is only being further enhanced with new schools and amenities every year. |
| Price | $1,314,900 |
| Taxes: | $4998.02 |
| Address: | 419 Wheat Boom Dr , Oakville, L6H 0R4, Ontario |
| Lot Size: | 31.92 x 88.85 (Feet) |
| Directions/Cross Streets: | William Rose Park - Dundas + Trafalgar. |
| Rooms: | 10 |
| Rooms +: | 3 |
| Bedrooms: | 3 |
| Bedrooms +: | 1 |
| Kitchens: | 1 |
| Family Room: | Y |
| Basement: | Finished, Full |
| Property Type: | Att/Row/Twnhouse |
| Style: | 2-Storey |
| Exterior: | Brick |
| Garage Type: | Built-In |
| (Parking/)Drive: | Private |
| Drive Parking Spaces: | 2 |
| Pool: | Abv Grnd |
| Approximatly Square Footage: | 1500-2000 |
| Fireplace/Stove: | Y |
| Heat Source: | Gas |
| Heat Type: | Forced Air |
| Central Air Conditioning: | Central Air |
| Sewers: | Tank |
| Water: | Municipal |
$
%
Years
This calculator is for demonstration purposes only. Always consult a professional
financial advisor before making personal financial decisions.
| Although the information displayed is believed to be accurate, no warranties or representations are made of any kind. |
| SAGE REAL ESTATE LIMITED |
|
|

Dir:
416-828-2535
Bus:
647-462-9629
| Virtual Tour | Book Showing | Email a Friend |
Jump To:
At a Glance:
| Type: | Freehold - Att/Row/Twnhouse |
| Area: | Halton |
| Municipality: | Oakville |
| Neighbourhood: | Rural Oakville |
| Style: | 2-Storey |
| Lot Size: | 31.92 x 88.85(Feet) |
| Tax: | $4,998.02 |
| Beds: | 3+1 |
| Baths: | 4 |
| Fireplace: | Y |
| Pool: | Abv Grnd |
Locatin Map:
Payment Calculator:

