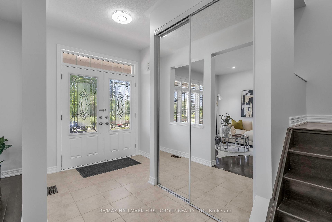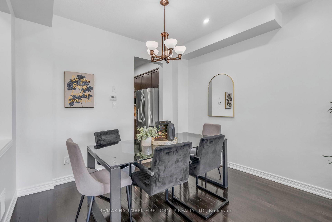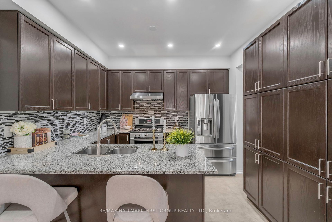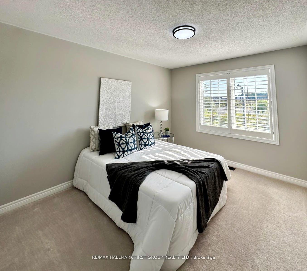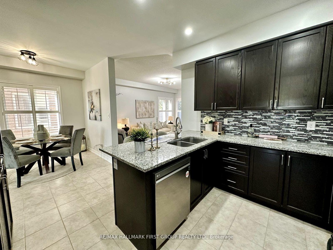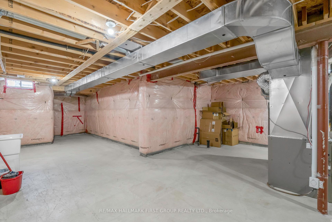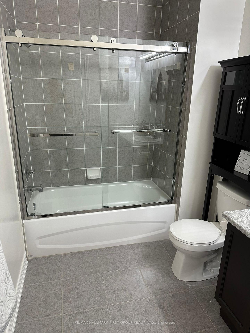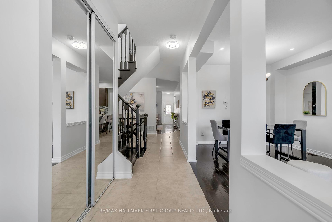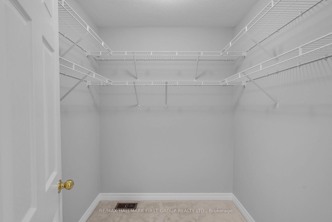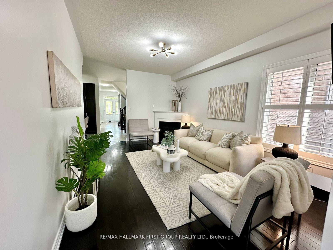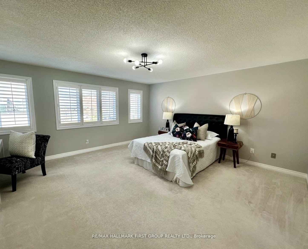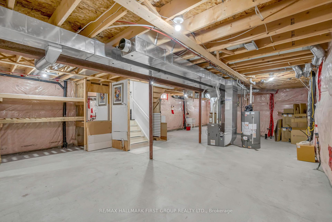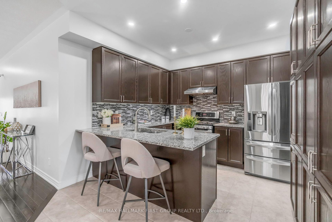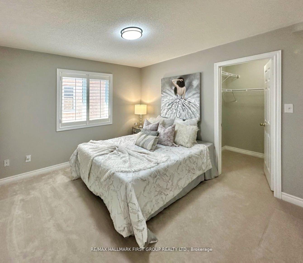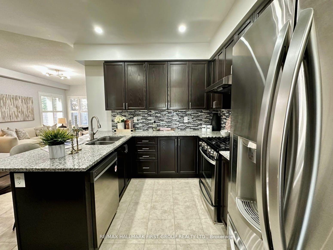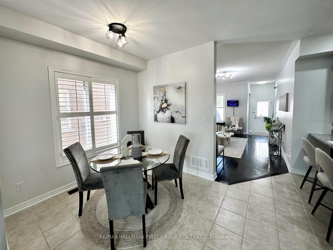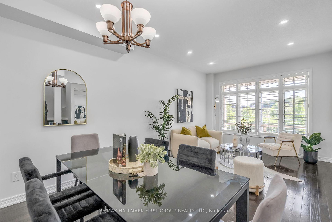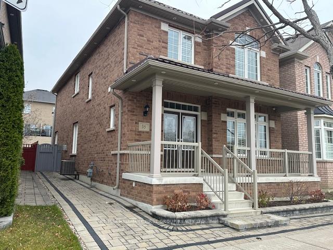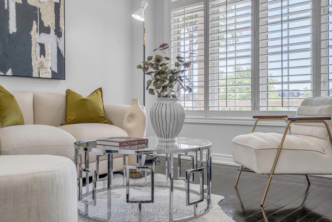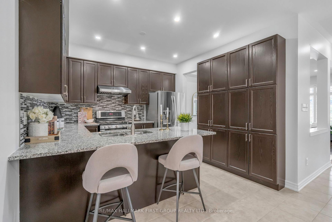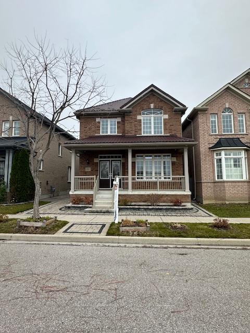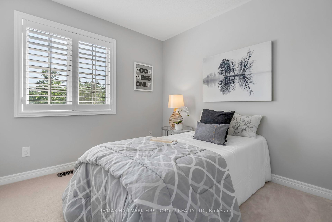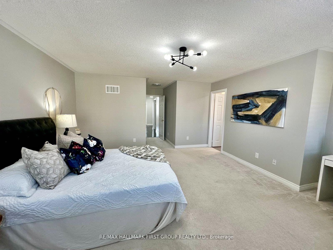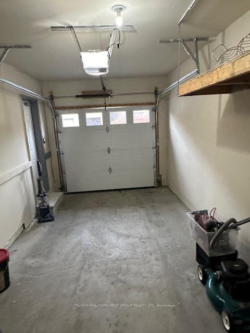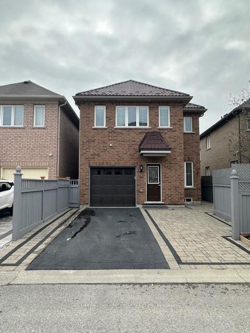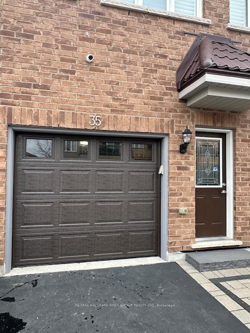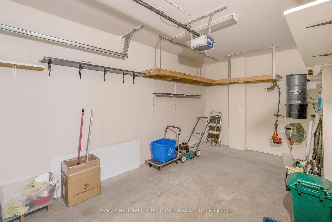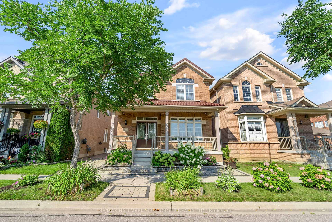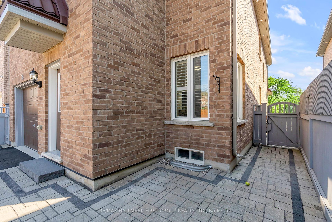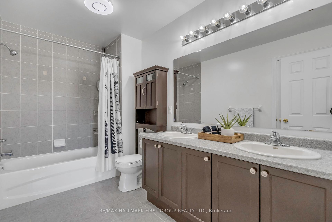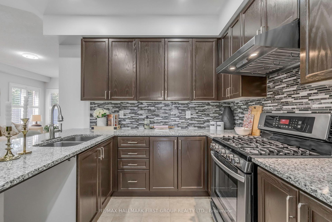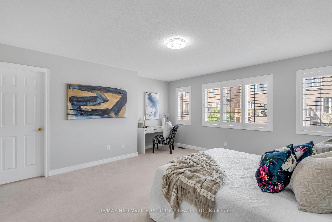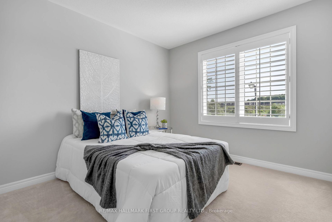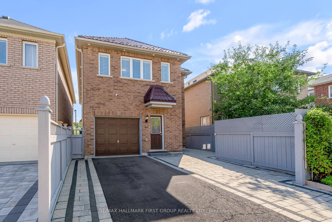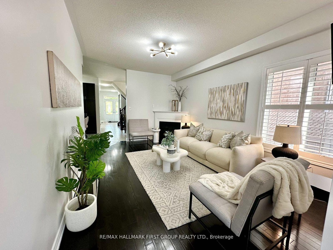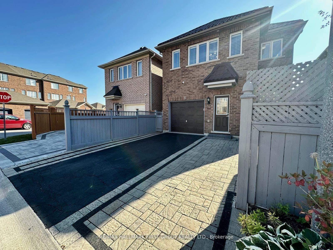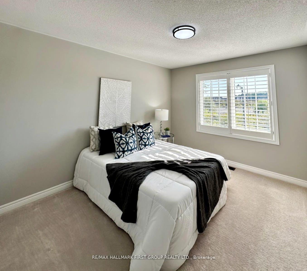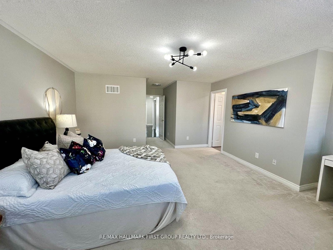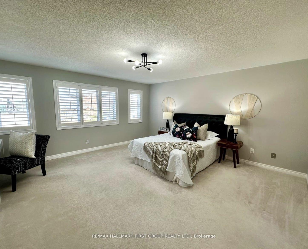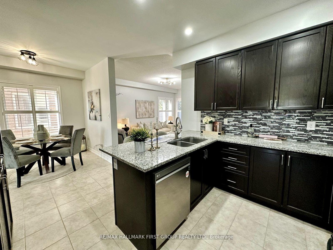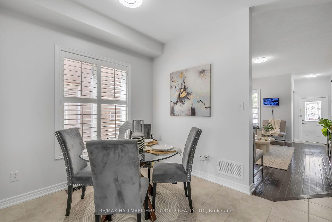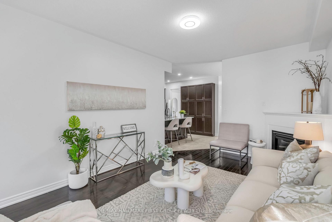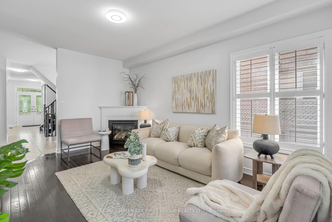$1,299,999
Available - For Sale
Listing ID: N9397720
35 Crossbrooks St , Markham, L6B 0V4, Ontario
| Welcome To Your Ideal Home In The Desirable Cornell Area! This Stunning Detached 4 Bedroom Residence Boasts Curb Appeal And A Low-Maintenance Front Yard With Its Stylish Interlocking Design. Inside, The Spacious Main Floor Features An Open-Concept Living And Dining Area, Bathed In Natural Light And Enhanced By Sleek Pot Lights. The Large, Modern Kitchen With Stainless Steel Appliances And Abundant Cabinet Storage Seamlessly Connects To A Cozy Breakfast Nook, Ideal For Quick Meals. The Expansive Family Room, Complete With A Fireplace, Is Perfect For Gatherings Along With Comfort And Relaxation. Upstairs, You'll Find Four Generously Sized Bedrooms, All With Plush Carpet, Creating A Relaxing Feel After A Long Day. Complete With A Luxurious Primary Suite Featuring A Large Walk-In Closet And A 5 Pc Ensuite For Your Own Personal Sanctuary. This Home Also Offers Two Convenient Entry Points One At The Front Of The Home And Another At The Back With Direct Access To The Garage And Driveway. Enjoy The Nearby Parks, Trails, Top-Rated Schools, Markham Stouffville Hospital, Hwy 407, Multiple Amenities And More. This Home Combines Style, Functionality, And Convenience Which Is Perfect for your next move! Upgrades: Freshly Sealed Driveway (2024), Upgraded Glass Shower Doors Installed And Reglazed Tub In Main Bathroom On Second Floor (2024), Upgraded Garage Door With Glass With New Weatherstripping (2024) |
| Extras: Four Seasons Metal Roofing Standard Lifetime Warranty (2022), Lorex Super HD Wired Security System, Exterior Pot Lights and Upgraded Front Porch. A Fence Can Be Added To Make A Backyard From The Garage Driveway Area As Per Builder Plan. |
| Price | $1,299,999 |
| Taxes: | $5443.71 |
| Address: | 35 Crossbrooks St , Markham, L6B 0V4, Ontario |
| Lot Size: | 31.98 x 83.08 (Feet) |
| Directions/Cross Streets: | HWY 7/ Donald Cousens Pkwy |
| Rooms: | 9 |
| Bedrooms: | 4 |
| Bedrooms +: | |
| Kitchens: | 1 |
| Family Room: | Y |
| Basement: | Full |
| Property Type: | Detached |
| Style: | 2-Storey |
| Exterior: | Brick |
| Garage Type: | Attached |
| (Parking/)Drive: | Private |
| Drive Parking Spaces: | 3 |
| Pool: | None |
| Fireplace/Stove: | Y |
| Heat Source: | Gas |
| Heat Type: | Forced Air |
| Central Air Conditioning: | Central Air |
| Sewers: | Sewers |
| Water: | Municipal |
$
%
Years
This calculator is for demonstration purposes only. Always consult a professional
financial advisor before making personal financial decisions.
| Although the information displayed is believed to be accurate, no warranties or representations are made of any kind. |
| RE/MAX HALLMARK FIRST GROUP REALTY LTD. |
|
|

Dir:
416-828-2535
Bus:
647-462-9629
| Virtual Tour | Book Showing | Email a Friend |
Jump To:
At a Glance:
| Type: | Freehold - Detached |
| Area: | York |
| Municipality: | Markham |
| Neighbourhood: | Cornell |
| Style: | 2-Storey |
| Lot Size: | 31.98 x 83.08(Feet) |
| Tax: | $5,443.71 |
| Beds: | 4 |
| Baths: | 3 |
| Fireplace: | Y |
| Pool: | None |
Locatin Map:
Payment Calculator:

