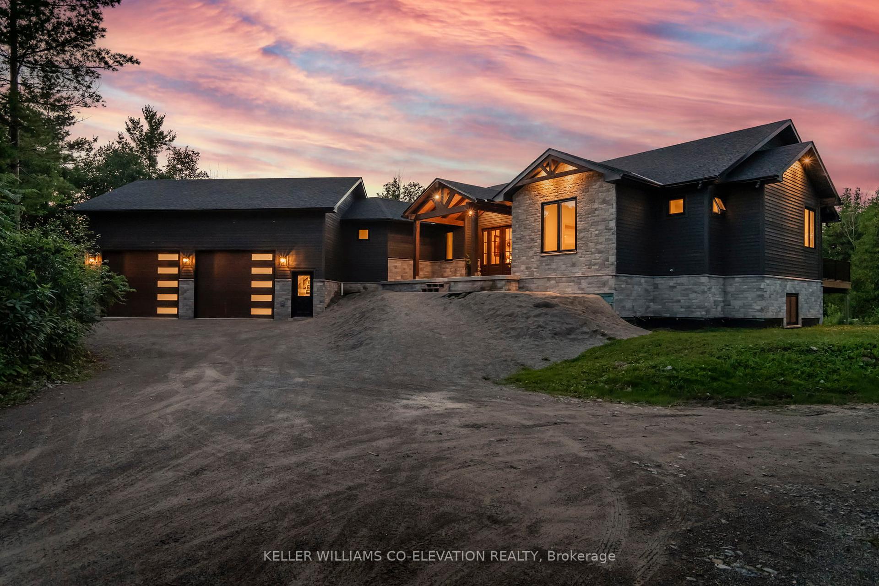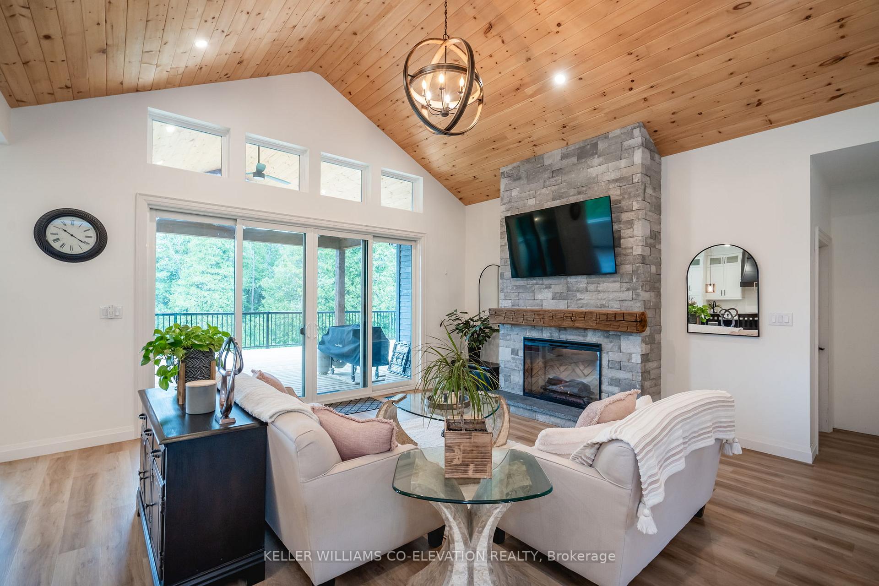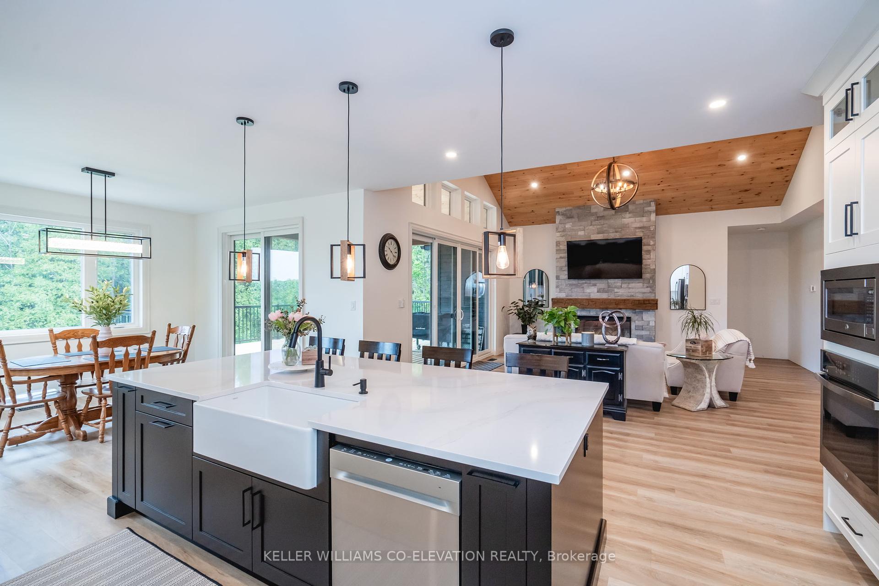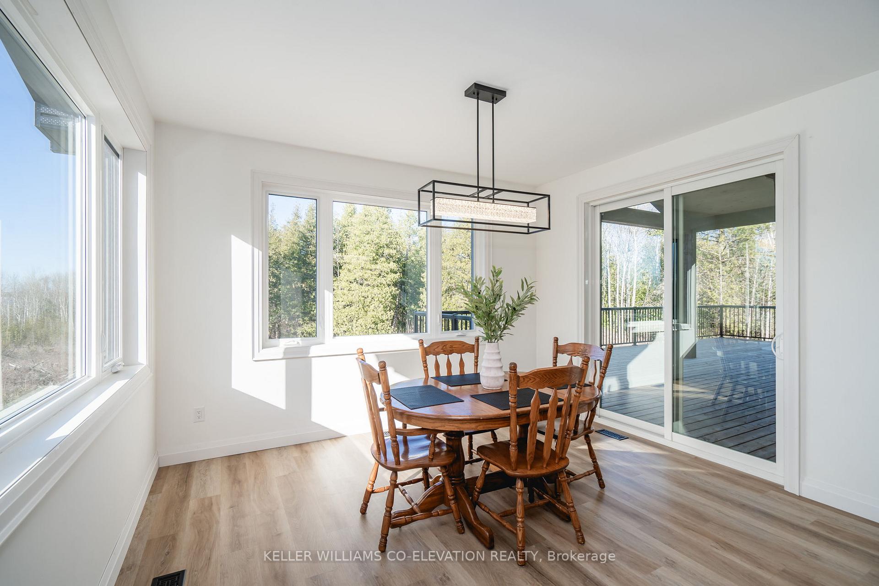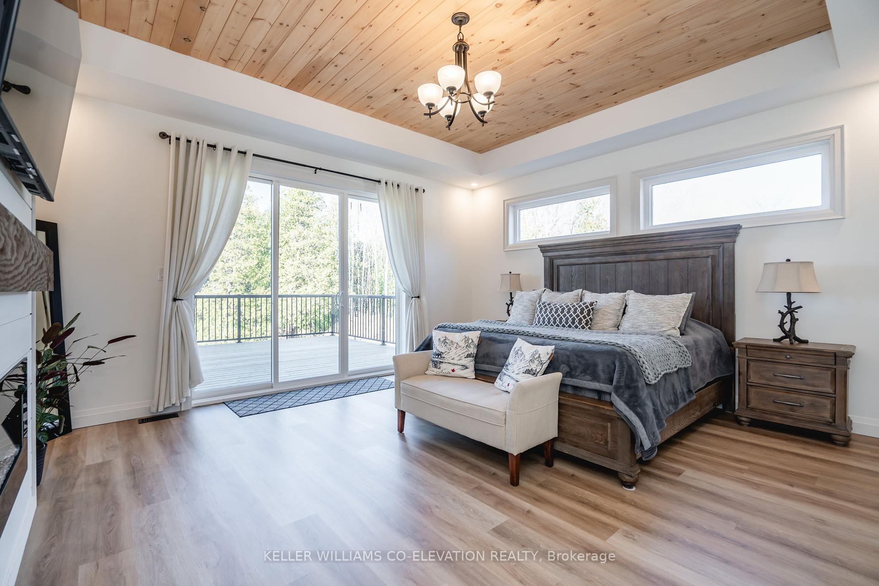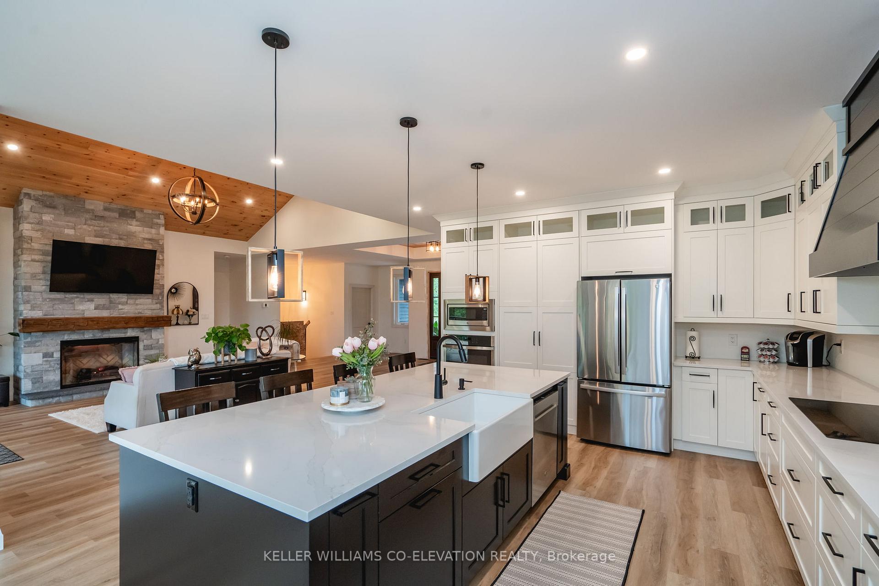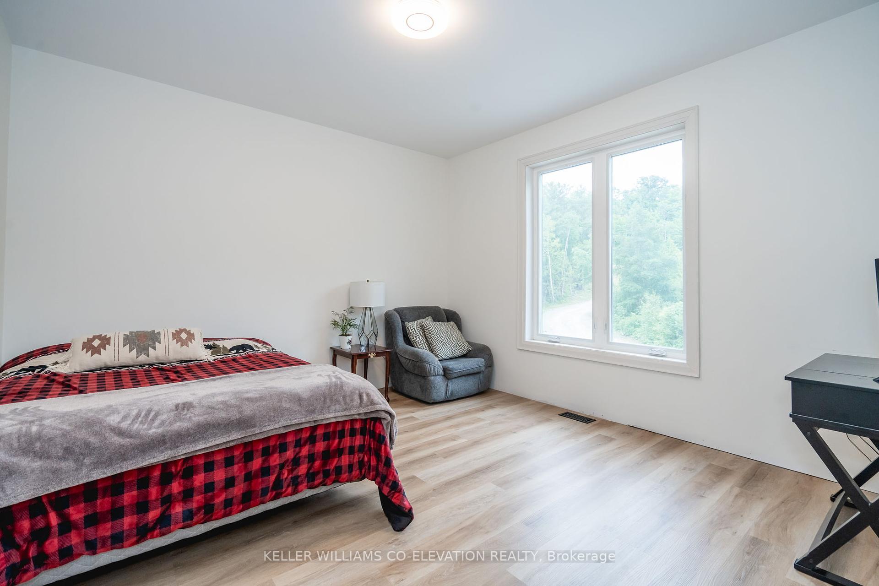$1,449,900
Available - For Sale
Listing ID: S9018260
13199 16 County Rd , Severn, L4R 2S1, Ontario
| Welcome to this exquisite custom-built home nestled on a large private lot, offering a true haven for nature enthusiasts with just under 3 acres and the Trans Canada Trail at your doorstep. Embrace the beauty of seasonal lake views that enhance the tranquil atmosphere of this residence. The open concept layout welcomes you with an abundance of natural light, creating a warm and inviting ambiance throughout. The heart of the home boasts a custom kitchen adorned with luxurious quartz counters, perfect for both culinary adventures and entertaining. With 3 bedrooms and 4 bathrooms, this residence provides ample space for comfortable living. The primary suite is a retreat in itself, featuring a cozy fireplace and a walkout to a large covered deck, allowing you to enjoy the serenity of the surroundings. The walkout basement, with its in-law suite potential, adds versatility to the property. The oversized insulated garage offers convenience with inside entry to both the main and lower levels. Positioned in a great commuter location, this home is ideally situated near HWY 12 and HWY 400, ensuring seamless connectivity. Don't miss this amazing opportunity to call this nature lover's paradise your home sweet home. |
| Price | $1,449,900 |
| Taxes: | $458.00 |
| Assessment: | $78000 |
| Assessment Year: | 2023 |
| Address: | 13199 16 County Rd , Severn, L4R 2S1, Ontario |
| Acreage: | 2-4.99 |
| Directions/Cross Streets: | Hwy12,Cont onto CountyRd16;SOP |
| Rooms: | 7 |
| Bedrooms: | 3 |
| Bedrooms +: | |
| Kitchens: | 1 |
| Family Room: | Y |
| Basement: | Full, Part Fin |
| Approximatly Age: | 0-5 |
| Property Type: | Detached |
| Style: | Bungalow |
| Exterior: | Stone, Wood |
| Garage Type: | Attached |
| (Parking/)Drive: | Private |
| Drive Parking Spaces: | 10 |
| Pool: | None |
| Approximatly Age: | 0-5 |
| Approximatly Square Footage: | 2500-3000 |
| Property Features: | Campground, Grnbelt/Conserv, Hospital, Marina, Park, Ravine |
| Fireplace/Stove: | Y |
| Heat Source: | Propane |
| Heat Type: | Forced Air |
| Central Air Conditioning: | Central Air |
| Laundry Level: | Main |
| Sewers: | Septic |
| Water: | Well |
| Water Supply Types: | Drilled Well |
| Utilities-Cable: | Y |
| Utilities-Hydro: | Y |
| Utilities-Telephone: | Y |
$
%
Years
This calculator is for demonstration purposes only. Always consult a professional
financial advisor before making personal financial decisions.
| Although the information displayed is believed to be accurate, no warranties or representations are made of any kind. |
| KELLER WILLIAMS CO-ELEVATION REALTY |
|
|

Dir:
416-828-2535
Bus:
647-462-9629
| Virtual Tour | Book Showing | Email a Friend |
Jump To:
At a Glance:
| Type: | Freehold - Detached |
| Area: | Simcoe |
| Municipality: | Severn |
| Neighbourhood: | Fesserton |
| Style: | Bungalow |
| Approximate Age: | 0-5 |
| Tax: | $458 |
| Beds: | 3 |
| Baths: | 4 |
| Fireplace: | Y |
| Pool: | None |
Locatin Map:
Payment Calculator:

