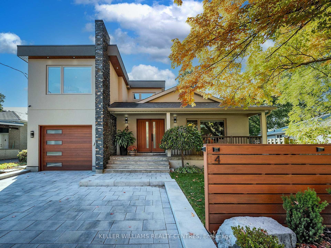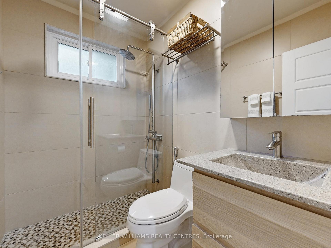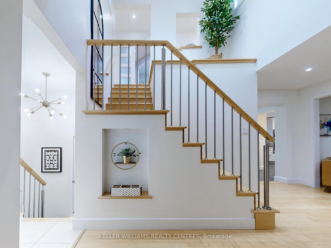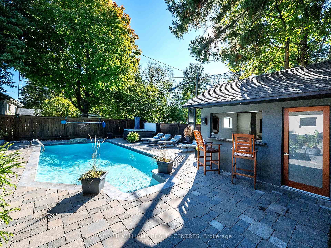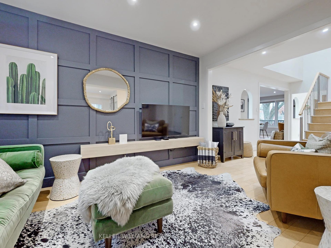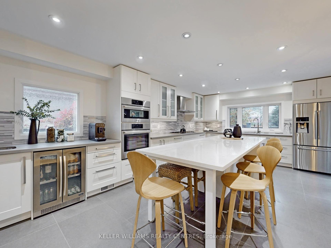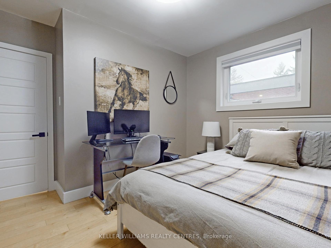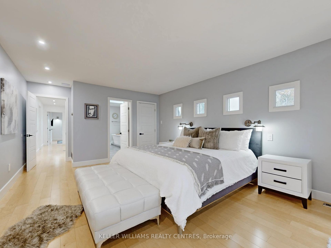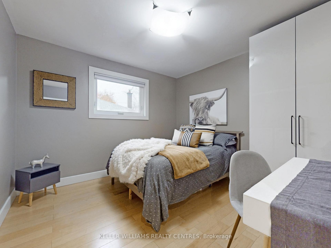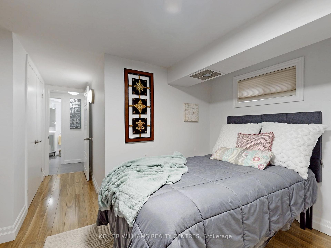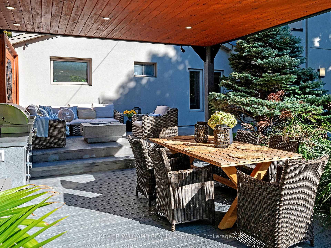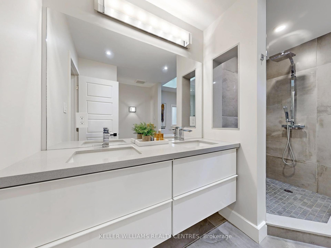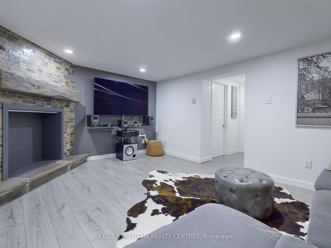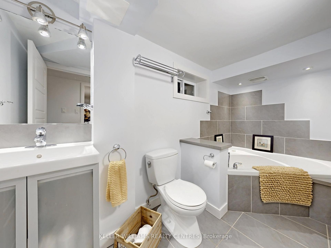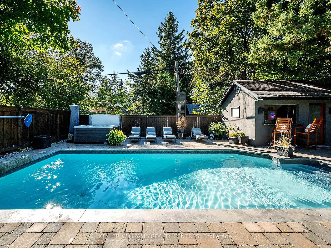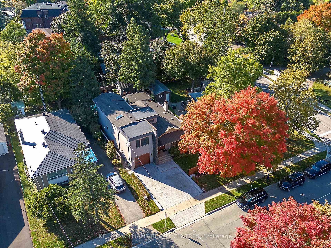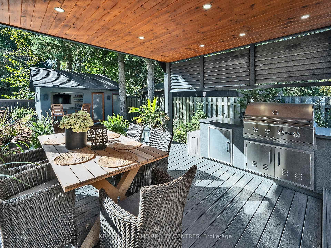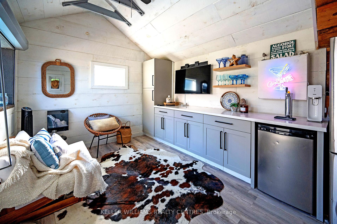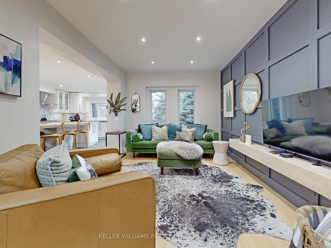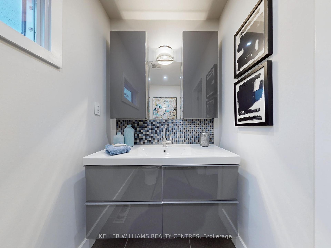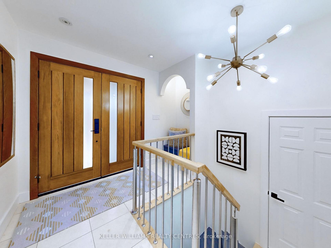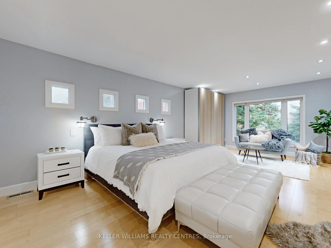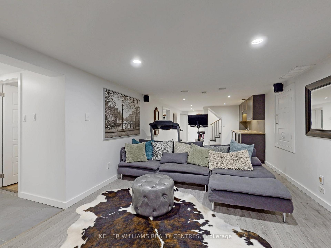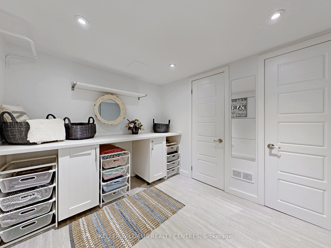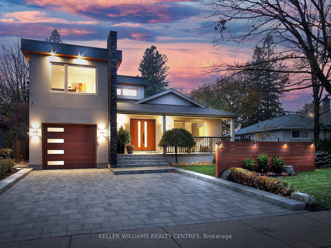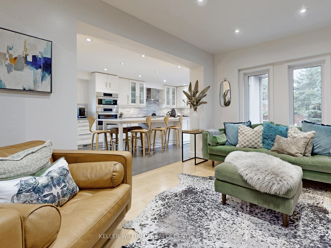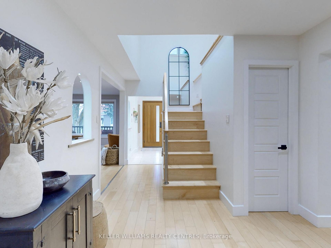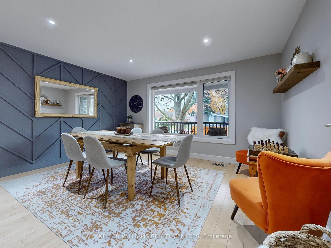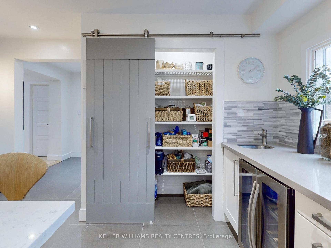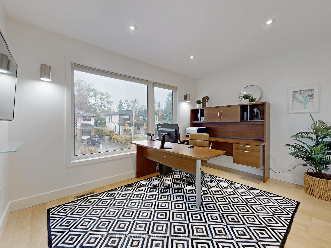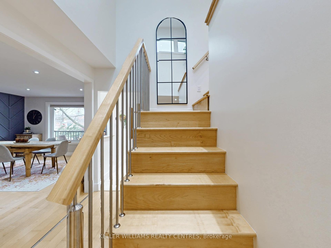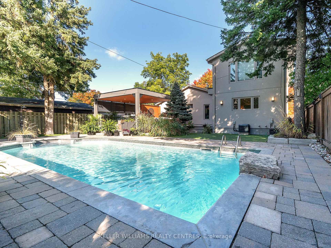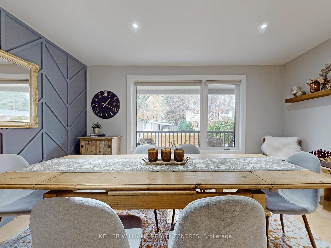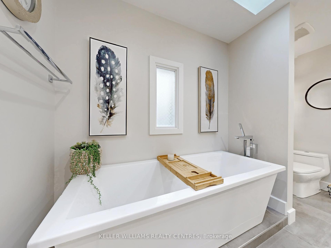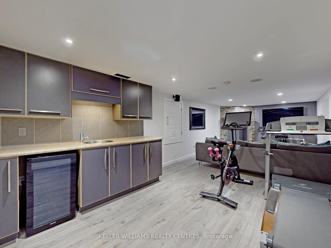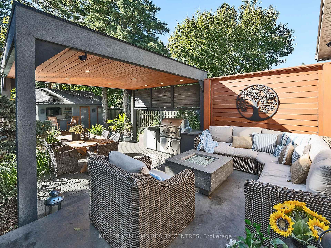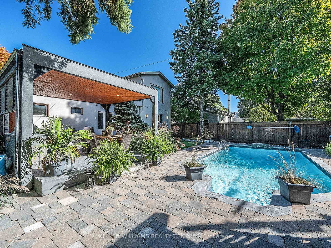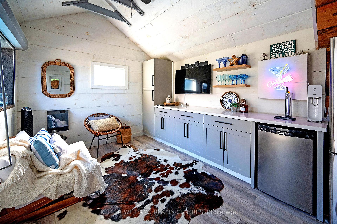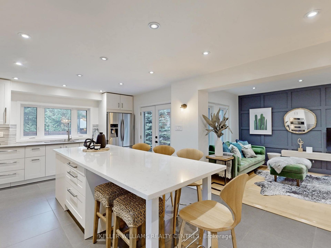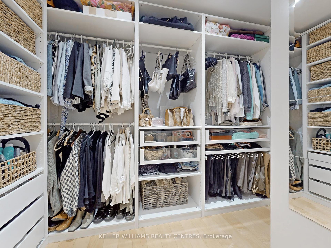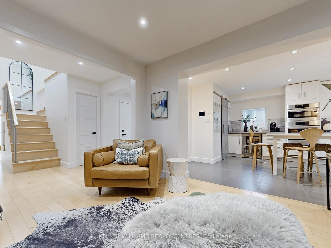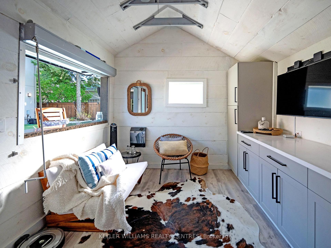$2,149,000
Available - For Sale
Listing ID: N9785049
4 Child Dr , Aurora, L4G 1Y5, Ontario
| Spectacular 4+1 Bedroom custom-built "Smart Home" in Aurora Highlands. This modern Home is an Entertainer's Dream featuring a very private Resort-like Backyard Oasis with 14x28 ft Saltwater Pool, Hot Tub (2021), Outdoor Shower, Outdoor Kitchen incl. high-end "Coyote" BBQ and covered Dining Area, Jewel Stone Deck and Pool House with full-size Fridge, Beer Keg Fridge and Draft Tap! Enter through the custom Cedar Double Doors to the Main Floor with its European Style Kitchen including a large Center Island, Quartz Countertops and Marble Backsplash. Bright and spacious Living Room and Dining Room with Feature Walls and Hardwood Flooring throughout. 2 Bedrooms on the Main Floor. Be amazed by the stunning Primary Bedroom upstairs and the spa-like 5pc Ensuite and sizeable Walk-In Closet. The finished Basement features additional living and work-out space, an extra Bedroom and a 3pc Bath. The new interlocking stone Driveway (2022) adds to the fantastic curb appeal and provides parking for 3 cars with extra space in the insulated 10ft high Garage. Over $100k in Upgrades in the last few years. Don't miss out on the Opportunity to own a magnificent home like this close to Parks, all Amenities and great Schools (3 min walk to St. Joseph Catholic Elementary offering French Immersion). |
| Extras: Ethernet wired to many Rooms, Arlo Camera System, Lutron WiFi Lighting indoors and outdoors, WiFi enabled Garage Door Opener, upgraded 200 Amp Panel. -----> See 3D Tour: https://winsold.com/matterport/embed/374056/qT9ihBm9SyZ. |
| Price | $2,149,000 |
| Taxes: | $8332.00 |
| Address: | 4 Child Dr , Aurora, L4G 1Y5, Ontario |
| Lot Size: | 50.00 x 140.00 (Feet) |
| Directions/Cross Streets: | Bathurst St / Henderson Dr |
| Rooms: | 7 |
| Rooms +: | 2 |
| Bedrooms: | 4 |
| Bedrooms +: | 1 |
| Kitchens: | 1 |
| Family Room: | N |
| Basement: | Finished |
| Property Type: | Detached |
| Style: | 2-Storey |
| Exterior: | Stone, Stucco/Plaster |
| Garage Type: | Built-In |
| (Parking/)Drive: | Pvt Double |
| Drive Parking Spaces: | 3 |
| Pool: | Inground |
| Approximatly Square Footage: | 2500-3000 |
| Property Features: | Fenced Yard, Golf, Park, Public Transit, River/Stream, School |
| Fireplace/Stove: | N |
| Heat Source: | Gas |
| Heat Type: | Forced Air |
| Central Air Conditioning: | Central Air |
| Laundry Level: | Lower |
| Sewers: | Sewers |
| Water: | Municipal |
$
%
Years
This calculator is for demonstration purposes only. Always consult a professional
financial advisor before making personal financial decisions.
| Although the information displayed is believed to be accurate, no warranties or representations are made of any kind. |
| KELLER WILLIAMS REALTY CENTRES |
|
|

Dir:
416-828-2535
Bus:
647-462-9629
| Virtual Tour | Book Showing | Email a Friend |
Jump To:
At a Glance:
| Type: | Freehold - Detached |
| Area: | York |
| Municipality: | Aurora |
| Neighbourhood: | Aurora Highlands |
| Style: | 2-Storey |
| Lot Size: | 50.00 x 140.00(Feet) |
| Tax: | $8,332 |
| Beds: | 4+1 |
| Baths: | 4 |
| Fireplace: | N |
| Pool: | Inground |
Locatin Map:
Payment Calculator:

