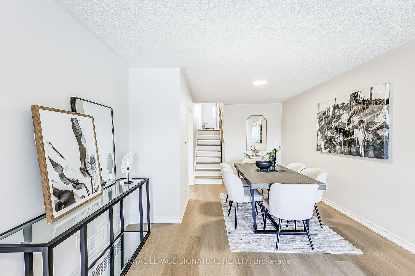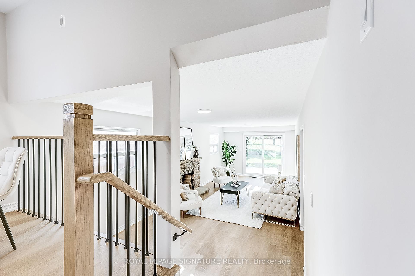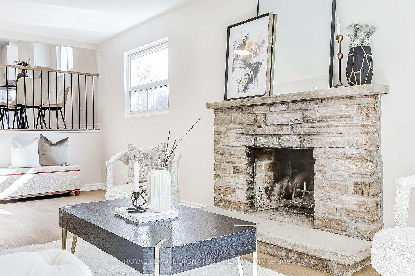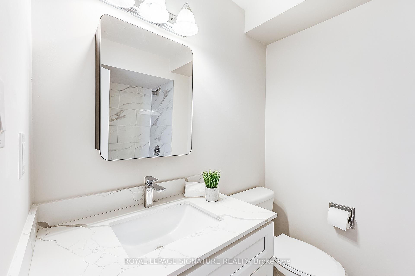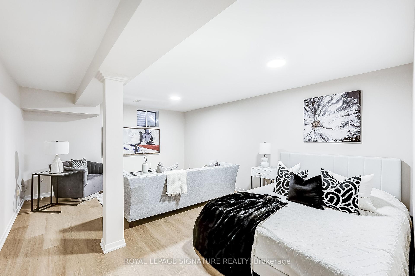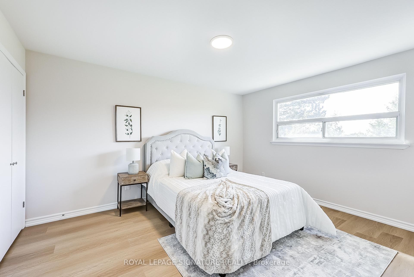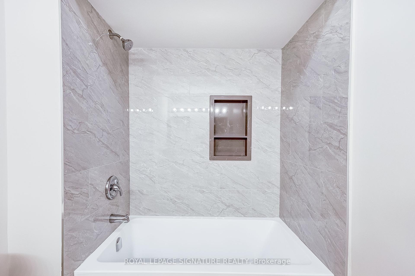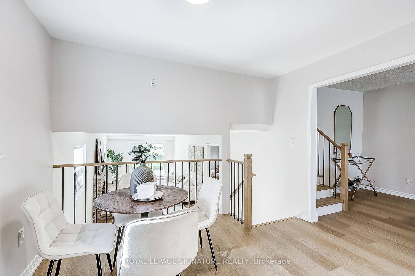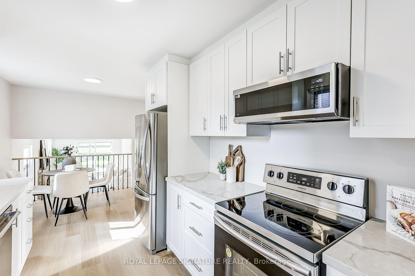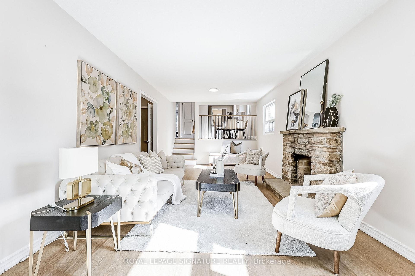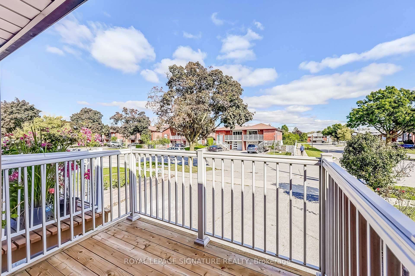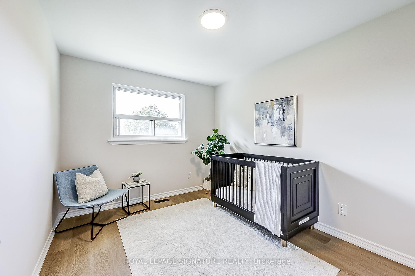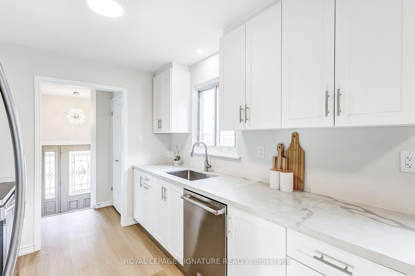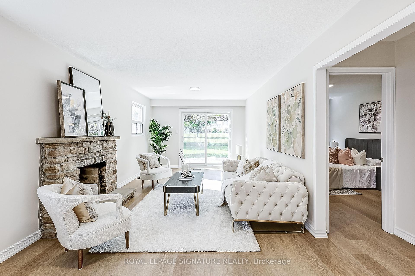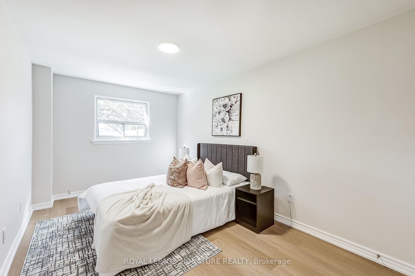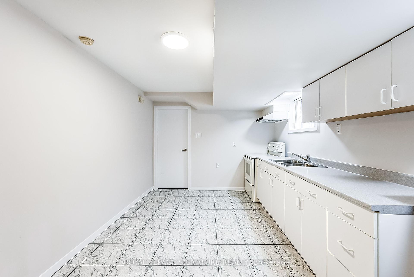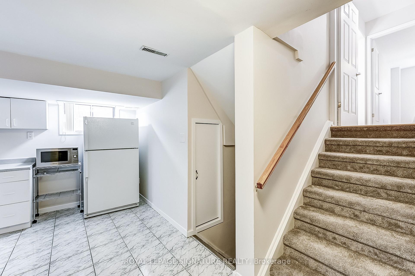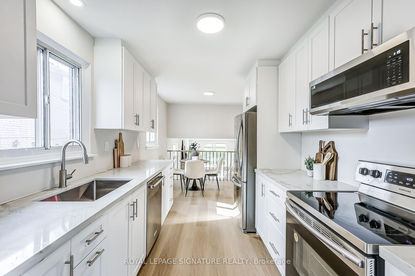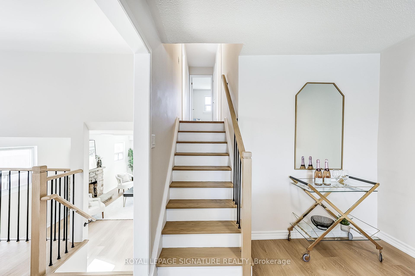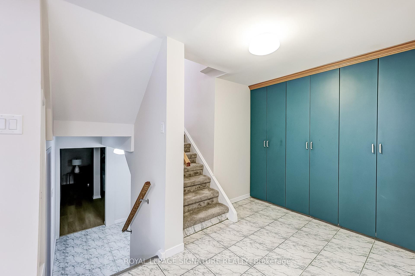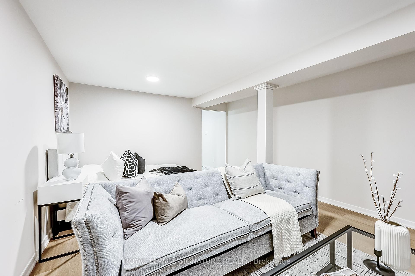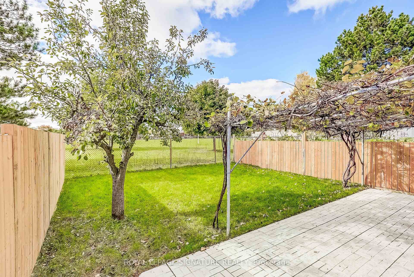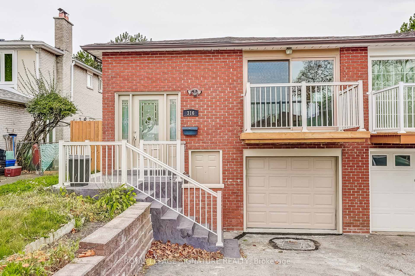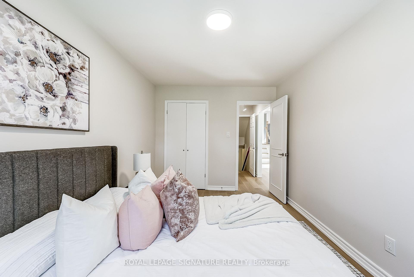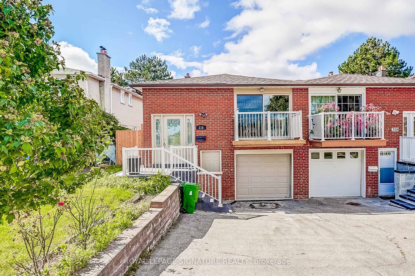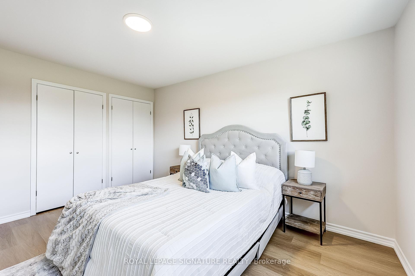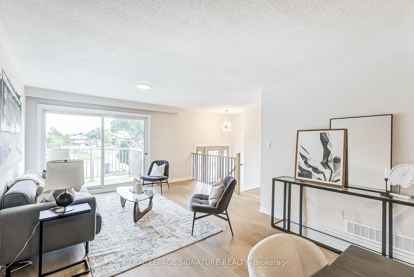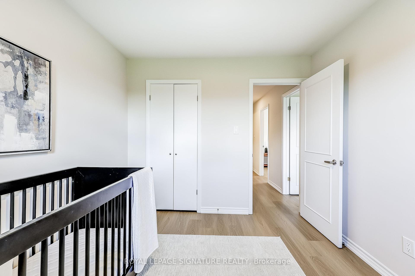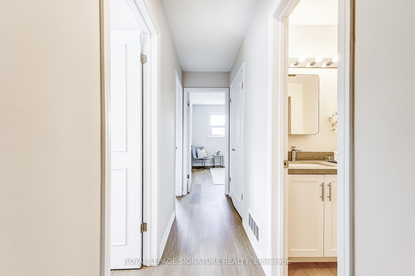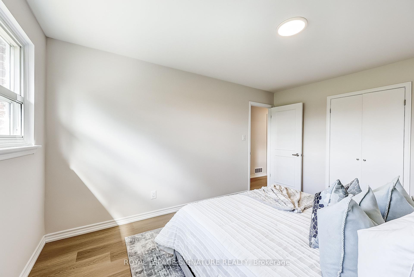$1,279,900
Available - For Sale
Listing ID: C9415411
316 Cherokee Blvd , Toronto, M2H 2W7, Ontario
| NEW-NEW-Newly RENOVATED!! Opportunity Knocks for this stunning home available for the first time since 1977. Owned and cared for by its original owners and just RENOVATED before listing. West facing (bright and sunny all day with natural light) & backs onto Shawnee park with incredible views of of public tennis courts, soccer field and 2 playgrounds! Spacious, Open Concept Floorplan with Large living room and dining room combination & a walk-out to the front deck balcony. 4 large bedrooms and a huge family room with wood burning fireplace. The perfect spot to entertain. The lower level includes a separate entrance, kitchen, 4-piece bathroom and a massive rec-room which could also easily be rented out as an apartment or used as an in-law suite. New upgrades include just about everything! Complete kitchen redesign with extended cabinets, quartz counters, luxury wide plank vinyl flooring throughout, 2 complete bathroom renos, freshly painted, new patio stones, backyard sod, privacy fence, rebuilt balcony with new deck flooring. Don't miss this one before it's gone! |
| Extras: Walk to Seneca College and only minutes to 404/DVP and 401. Pleasant View is a convenient and family-friendly community with top ranked schools (Top 10% TDSB). This highly sought-after location is perfect for Homeowners or Investors. |
| Price | $1,279,900 |
| Taxes: | $4828.21 |
| Address: | 316 Cherokee Blvd , Toronto, M2H 2W7, Ontario |
| Lot Size: | 29.53 x 120.13 (Feet) |
| Directions/Cross Streets: | Victoria Park / Finch |
| Rooms: | 10 |
| Rooms +: | 2 |
| Bedrooms: | 4 |
| Bedrooms +: | 1 |
| Kitchens: | 1 |
| Kitchens +: | 1 |
| Family Room: | Y |
| Basement: | Apartment, Finished |
| Property Type: | Semi-Detached |
| Style: | Backsplit 5 |
| Exterior: | Brick |
| Garage Type: | Attached |
| (Parking/)Drive: | Private |
| Drive Parking Spaces: | 3 |
| Pool: | None |
| Approximatly Square Footage: | 2000-2500 |
| Property Features: | Fenced Yard, Park, Public Transit, School, School Bus Route |
| Fireplace/Stove: | Y |
| Heat Source: | Gas |
| Heat Type: | Forced Air |
| Central Air Conditioning: | Central Air |
| Sewers: | Sewers |
| Water: | Municipal |
$
%
Years
This calculator is for demonstration purposes only. Always consult a professional
financial advisor before making personal financial decisions.
| Although the information displayed is believed to be accurate, no warranties or representations are made of any kind. |
| ROYAL LEPAGE SIGNATURE REALTY |
|
|

Dir:
416-828-2535
Bus:
647-462-9629
| Virtual Tour | Book Showing | Email a Friend |
Jump To:
At a Glance:
| Type: | Freehold - Semi-Detached |
| Area: | Toronto |
| Municipality: | Toronto |
| Neighbourhood: | Pleasant View |
| Style: | Backsplit 5 |
| Lot Size: | 29.53 x 120.13(Feet) |
| Tax: | $4,828.21 |
| Beds: | 4+1 |
| Baths: | 3 |
| Fireplace: | Y |
| Pool: | None |
Locatin Map:
Payment Calculator:

