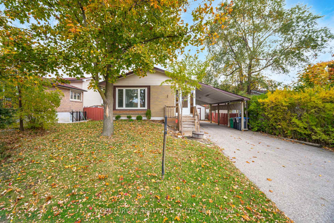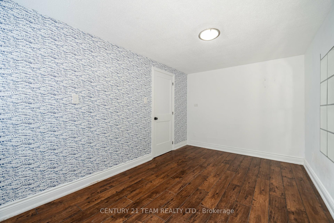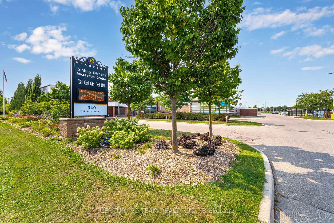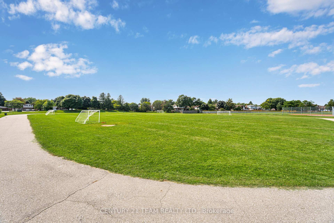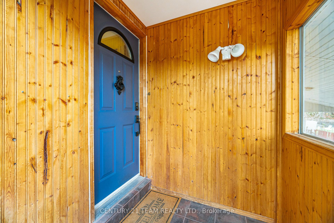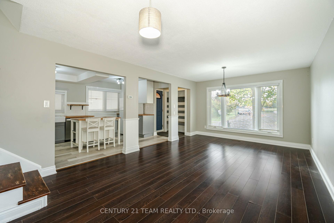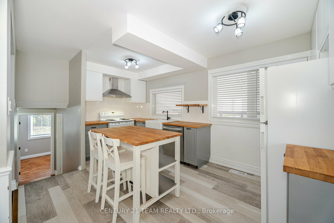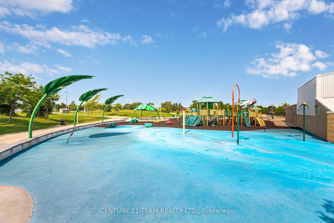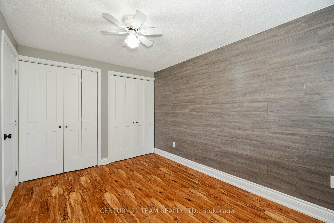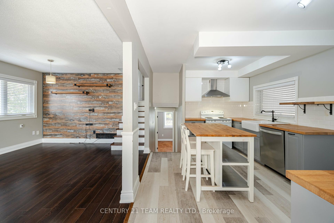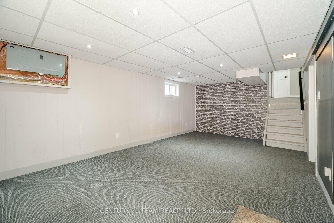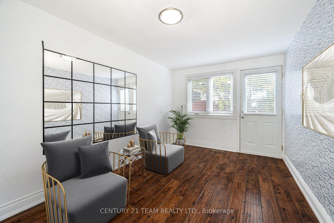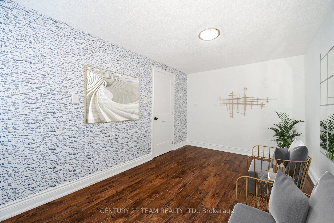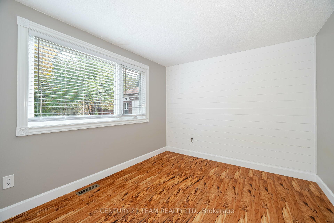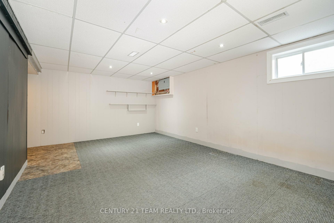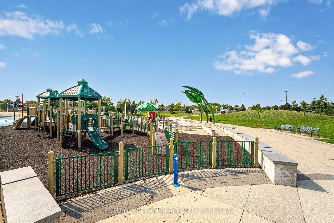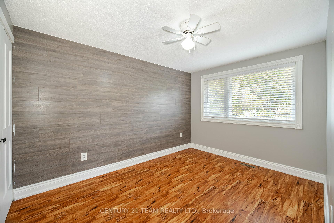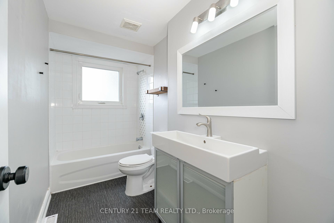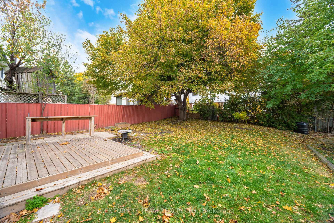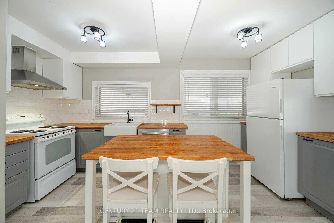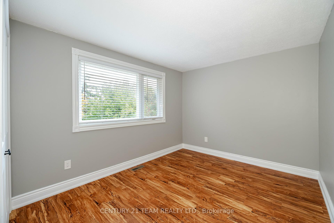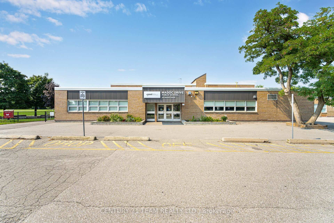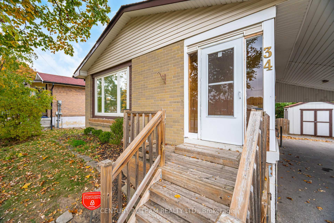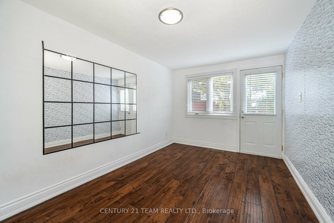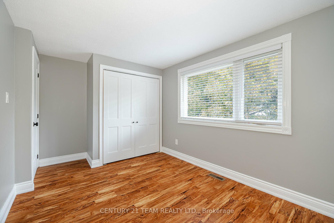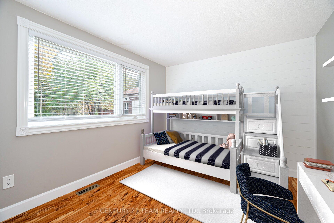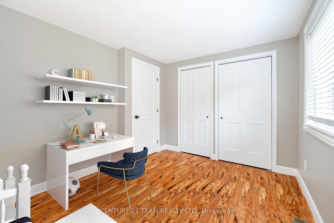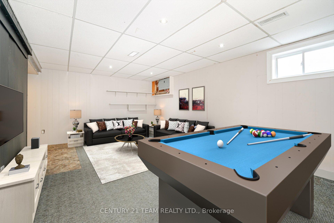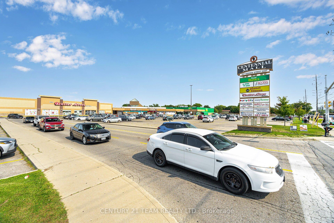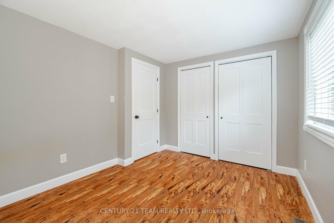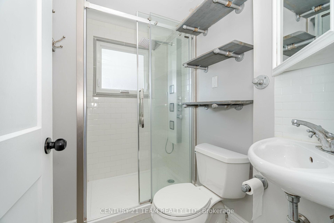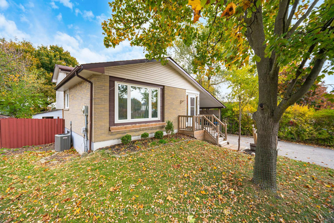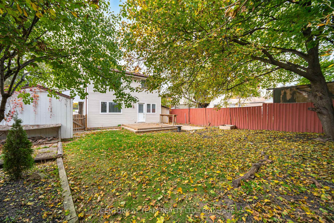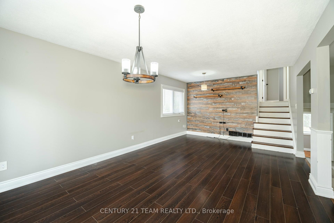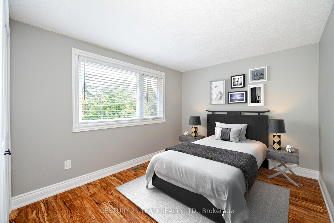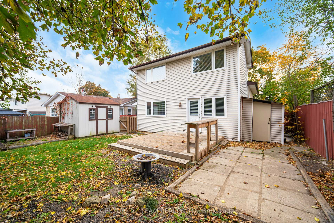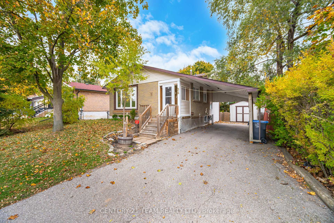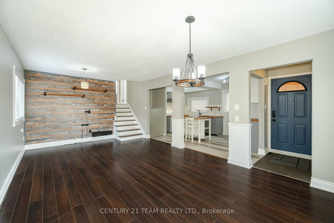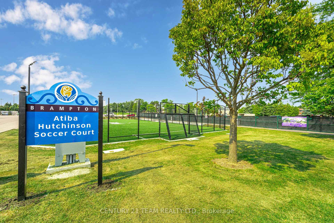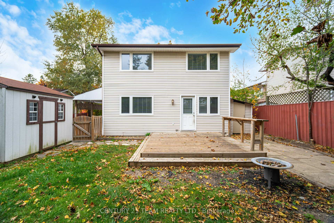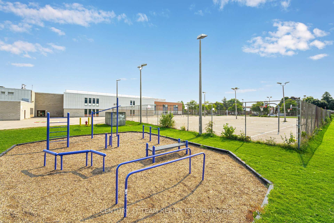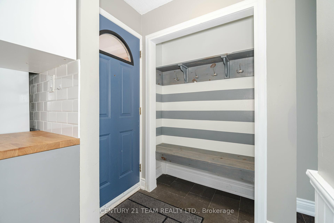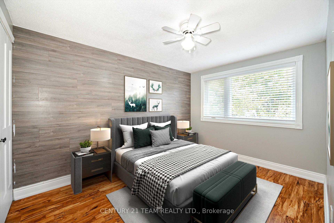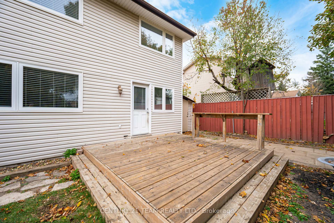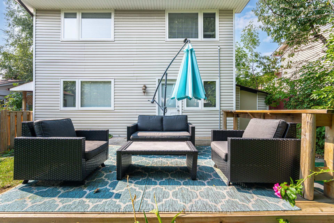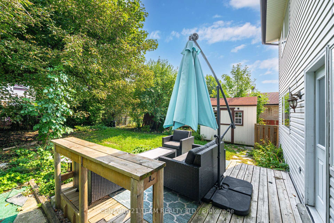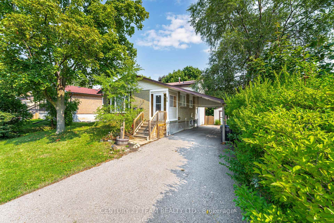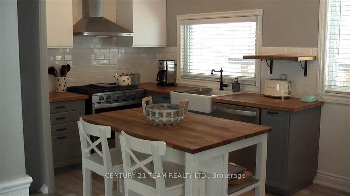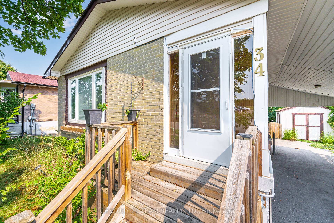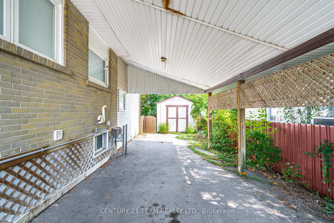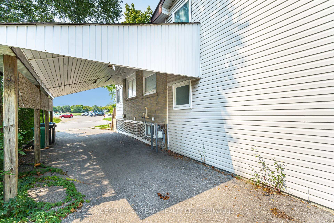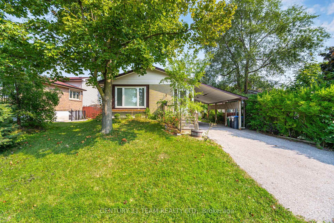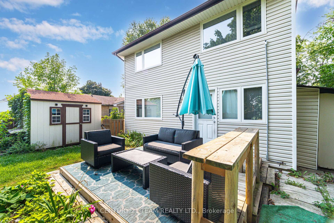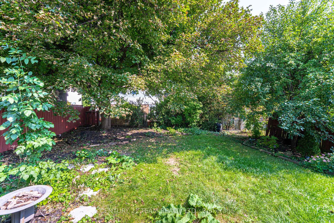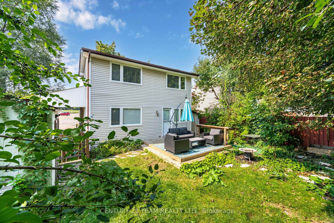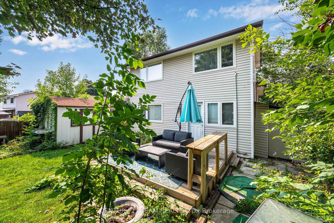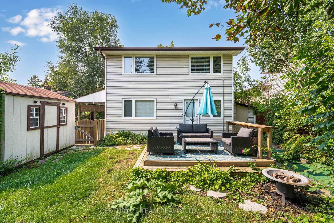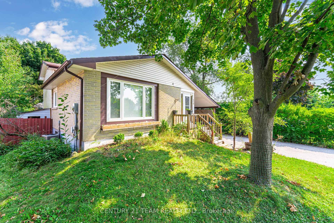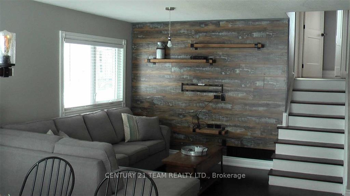$879,900
Available - For Sale
Listing ID: W9351475
34 Madoc Dr , Brampton, L6V 1Z9, Ontario
| Located minutes away from the 410, Shopping and in sight of the school! Well laidout Back-Split In Quiet neighborhood Across Park. Good size Kitchen with lots ofCabinet space & Island open to the Dining/Living Room W/Feature Wall. Enjoy 52' X111' Lot with a great size backyard, mature trees and fenced in. Some pictures have been virtually staged |
| Price | $879,900 |
| Taxes: | $4759.46 |
| Address: | 34 Madoc Dr , Brampton, L6V 1Z9, Ontario |
| Lot Size: | 52.43 x 111.86 (Feet) |
| Directions/Cross Streets: | Queen and Rutherford |
| Rooms: | 5 |
| Bedrooms: | 3 |
| Bedrooms +: | |
| Kitchens: | 1 |
| Family Room: | N |
| Basement: | Finished, Full |
| Property Type: | Detached |
| Style: | Backsplit 3 |
| Exterior: | Brick, Vinyl Siding |
| Garage Type: | None |
| (Parking/)Drive: | Private |
| Drive Parking Spaces: | 5 |
| Pool: | None |
| Property Features: | Public Trans, School |
| Fireplace/Stove: | N |
| Heat Source: | Gas |
| Heat Type: | Forced Air |
| Central Air Conditioning: | Central Air |
| Sewers: | Sewers |
| Water: | Municipal |
$
%
Years
This calculator is for demonstration purposes only. Always consult a professional
financial advisor before making personal financial decisions.
| Although the information displayed is believed to be accurate, no warranties or representations are made of any kind. |
| CENTURY 21 TEAM REALTY LTD. |
|
|

Dir:
416-828-2535
Bus:
647-462-9629
| Virtual Tour | Book Showing | Email a Friend |
Jump To:
At a Glance:
| Type: | Freehold - Detached |
| Area: | Peel |
| Municipality: | Brampton |
| Neighbourhood: | Madoc |
| Style: | Backsplit 3 |
| Lot Size: | 52.43 x 111.86(Feet) |
| Tax: | $4,759.46 |
| Beds: | 3 |
| Baths: | 2 |
| Fireplace: | N |
| Pool: | None |
Locatin Map:
Payment Calculator:

