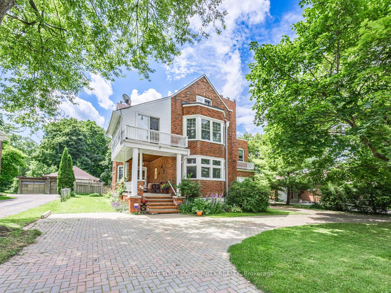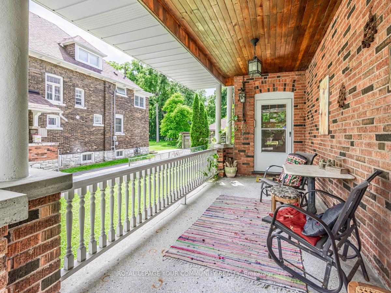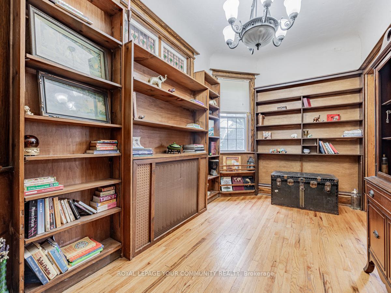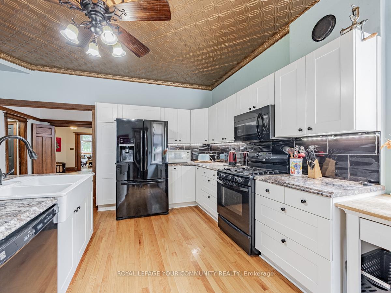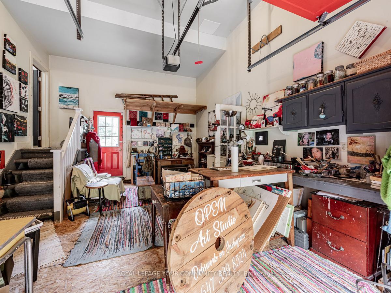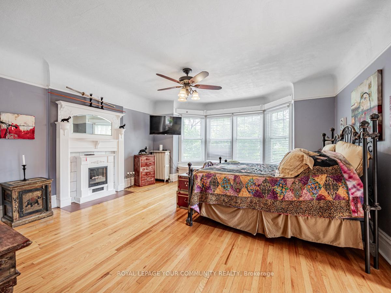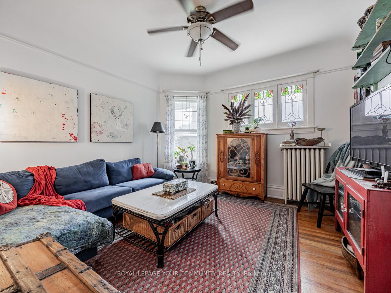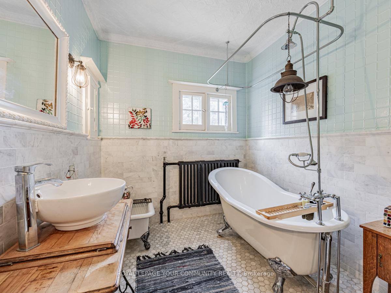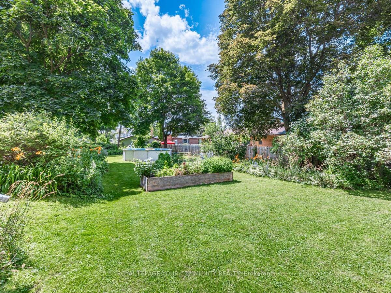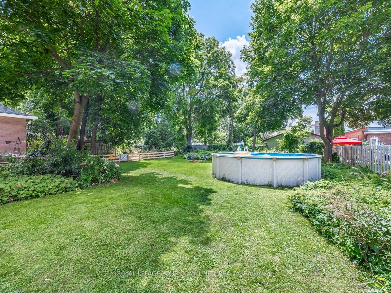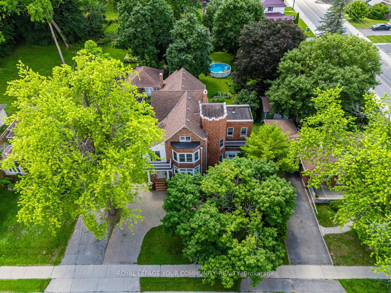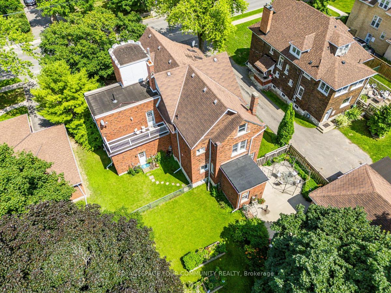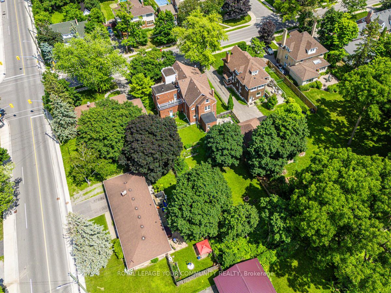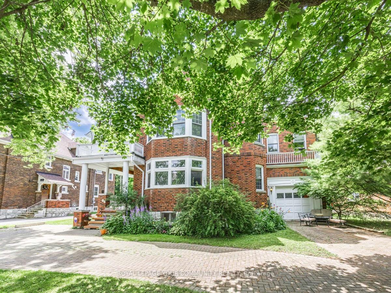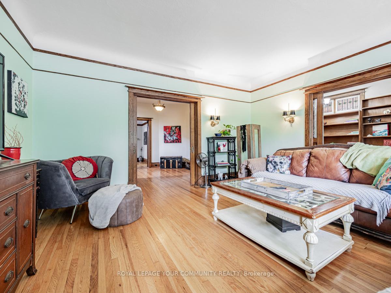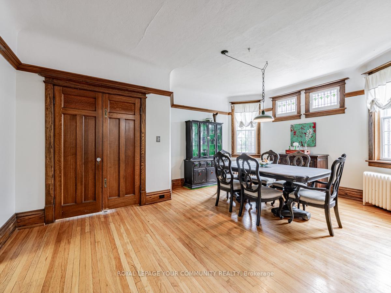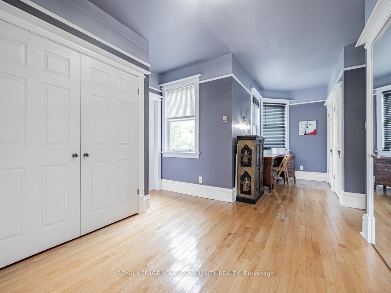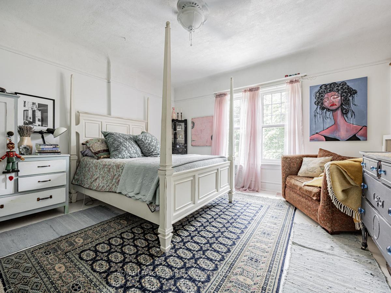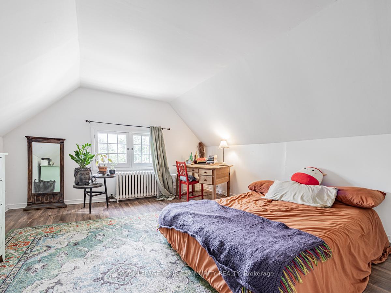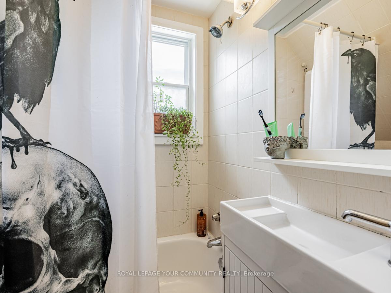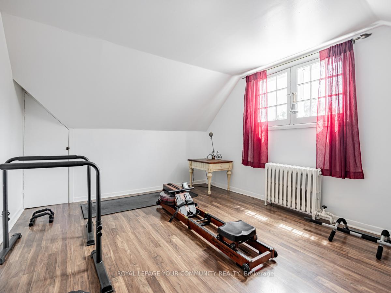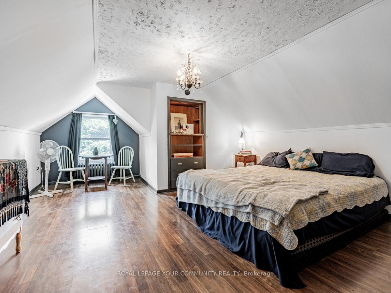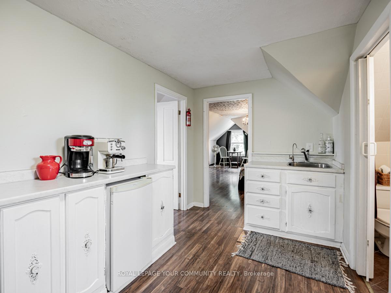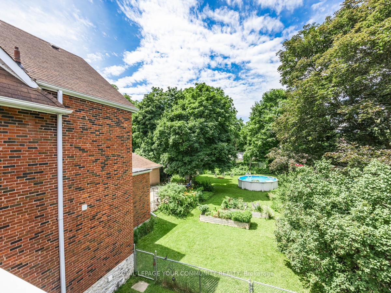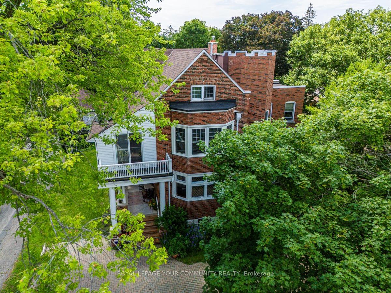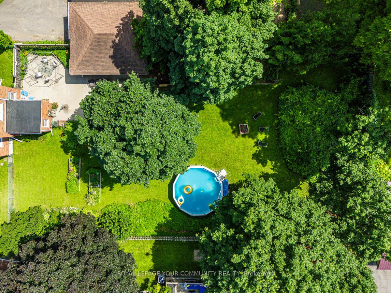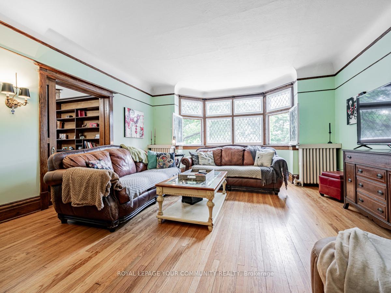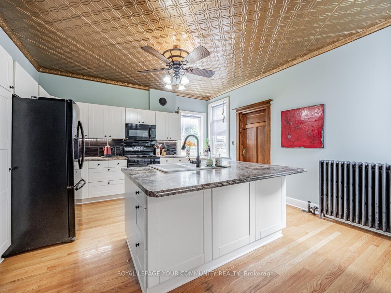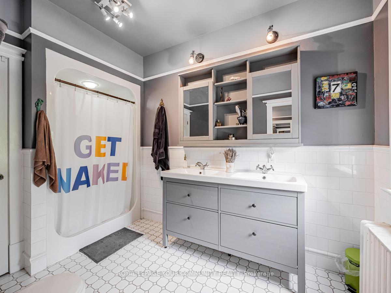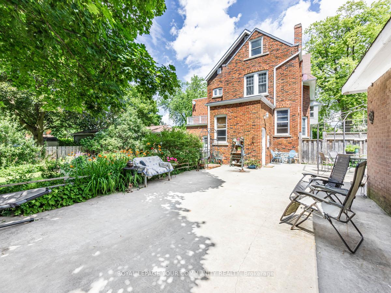$949,000
Available - For Sale
Listing ID: X9023134
65 Albert St North , Kawartha Lakes, K9V 4J7, Ontario
| check out this 3-storey, 7-bedroom, 4-bathroom century home, located in one of Lindsay's most sought-after neighborhoods. Perfect for multi-generational living, this beautiful home is nestled on a beautifully landscaped lot. The grand foyer welcomes you with a wood-burning fireplace, a cozy seating area, and an elegant staircase. The bright and airy family room flows into a charming library. The second and third floors offer generously sized bedrooms and baths, along with additional living spaces. Enjoy intricate details such as hardwood floors, stained glass windows, tin ceilings, crown mouldings , and original woodwork. The large eat-in kitchen is bright and inviting, perfect for family gatherings. This home is perfect for growing families looking to leave the hustle and bustle of the city. With ample space for everyone, a safe and welcoming neighborhood, and proximity to excellent schools, its an ideal setting to create lasting memories. This meticulously maintained property is a true gem, offering a rare opportunity to own a piece of history! |
| Extras: spacious mudroom that opens to an expansive backyard,a well placed shed and a large above ground pool |
| Price | $949,000 |
| Taxes: | $6239.00 |
| Address: | 65 Albert St North , Kawartha Lakes, K9V 4J7, Ontario |
| Lot Size: | 70.00 x 212.40 (Feet) |
| Directions/Cross Streets: | Colborne St west / Albert st N |
| Rooms: | 18 |
| Bedrooms: | 7 |
| Bedrooms +: | |
| Kitchens: | 2 |
| Family Room: | Y |
| Basement: | Unfinished |
| Approximatly Age: | 100+ |
| Property Type: | Detached |
| Style: | 3-Storey |
| Exterior: | Brick |
| Garage Type: | Attached |
| (Parking/)Drive: | Private |
| Drive Parking Spaces: | 5 |
| Pool: | Abv Grnd |
| Approximatly Age: | 100+ |
| Approximatly Square Footage: | 5000+ |
| Property Features: | Fenced Yard, School |
| Fireplace/Stove: | Y |
| Heat Source: | Gas |
| Heat Type: | Water |
| Central Air Conditioning: | None |
| Laundry Level: | Lower |
| Elevator Lift: | N |
| Sewers: | Sewers |
| Water: | Municipal |
| Utilities-Hydro: | Y |
| Utilities-Gas: | Y |
$
%
Years
This calculator is for demonstration purposes only. Always consult a professional
financial advisor before making personal financial decisions.
| Although the information displayed is believed to be accurate, no warranties or representations are made of any kind. |
| ROYAL LEPAGE YOUR COMMUNITY REALTY |
|
|

Dir:
416-828-2535
Bus:
647-462-9629
| Book Showing | Email a Friend |
Jump To:
At a Glance:
| Type: | Freehold - Detached |
| Area: | Kawartha Lakes |
| Municipality: | Kawartha Lakes |
| Neighbourhood: | Lindsay |
| Style: | 3-Storey |
| Lot Size: | 70.00 x 212.40(Feet) |
| Approximate Age: | 100+ |
| Tax: | $6,239 |
| Beds: | 7 |
| Baths: | 4 |
| Fireplace: | Y |
| Pool: | Abv Grnd |
Locatin Map:
Payment Calculator:

