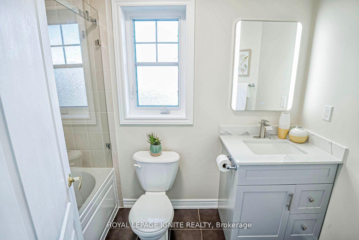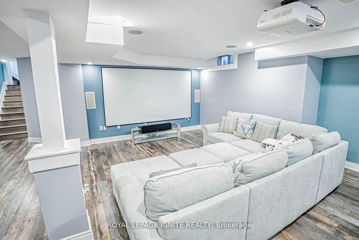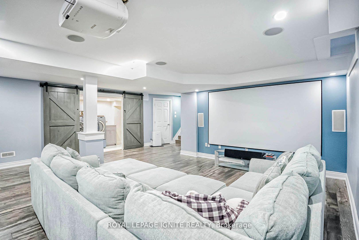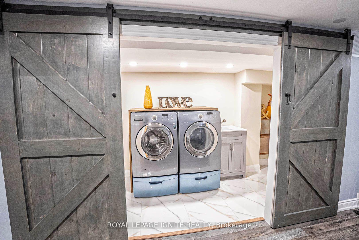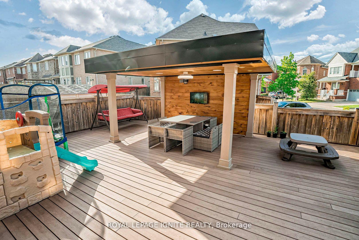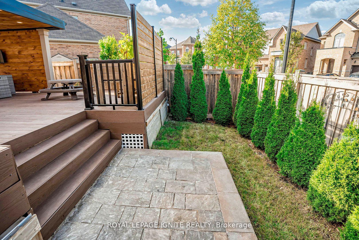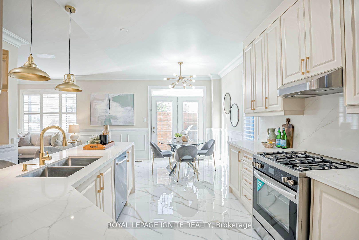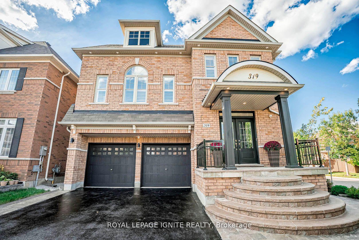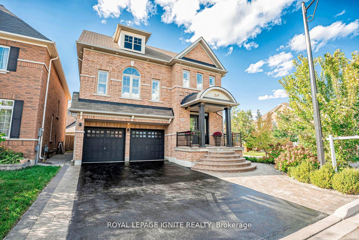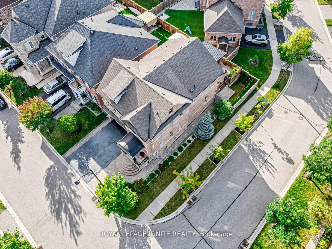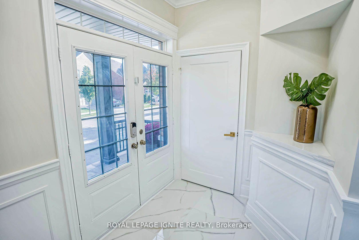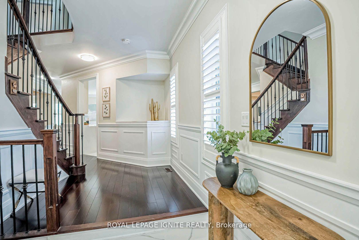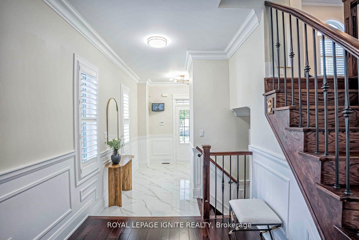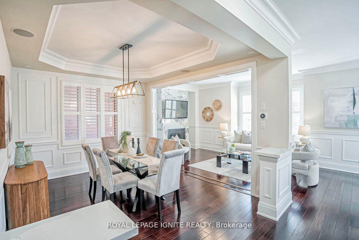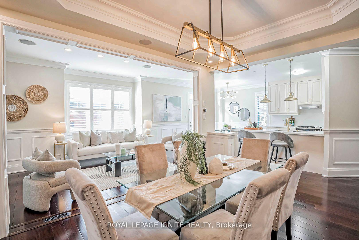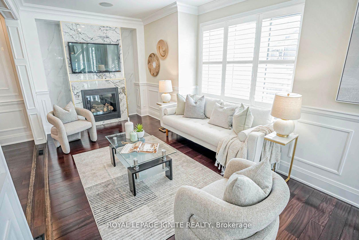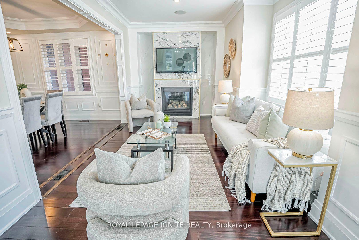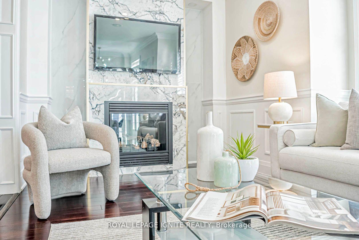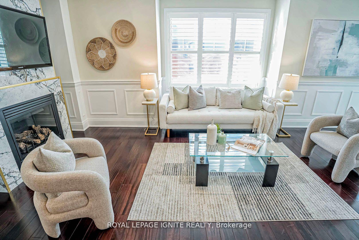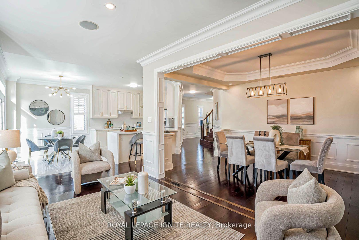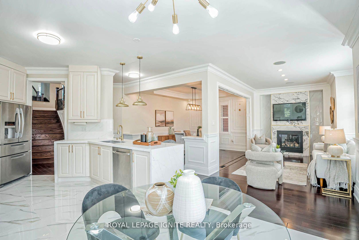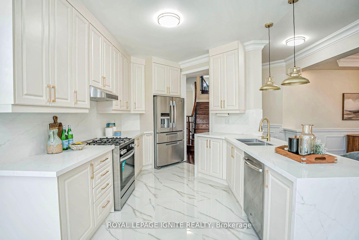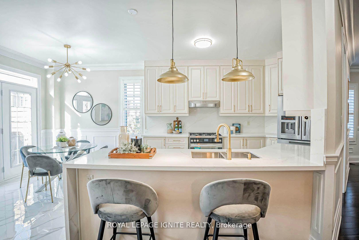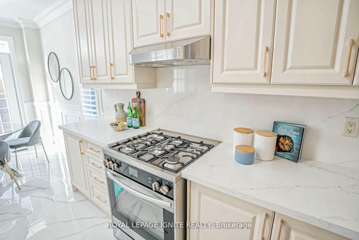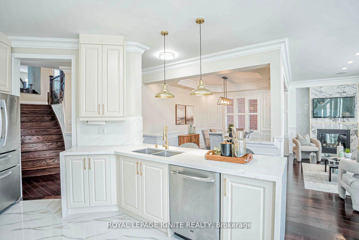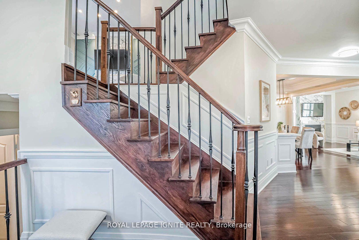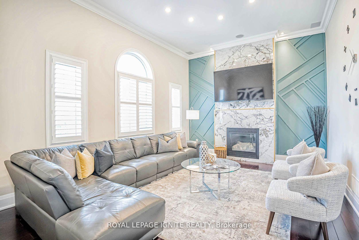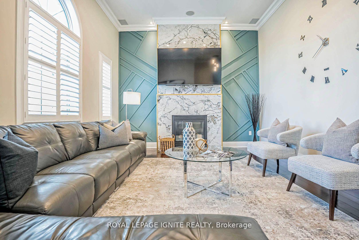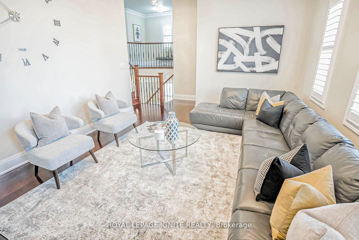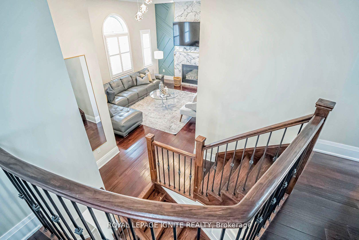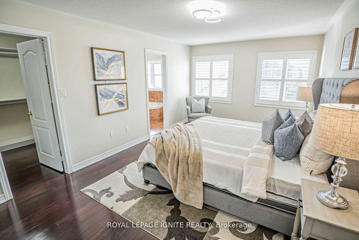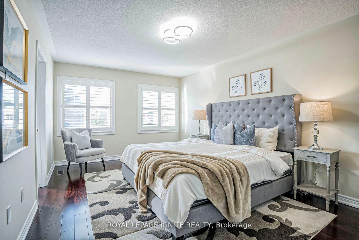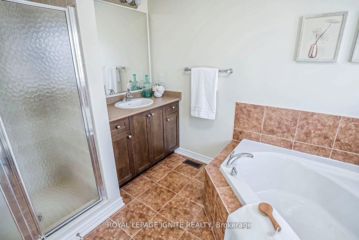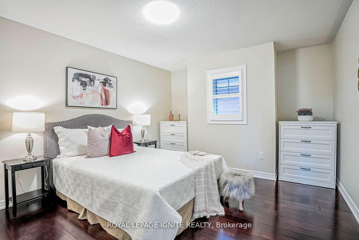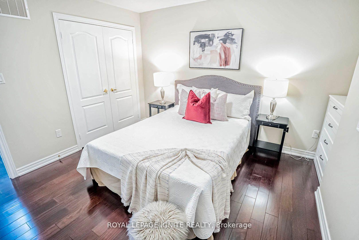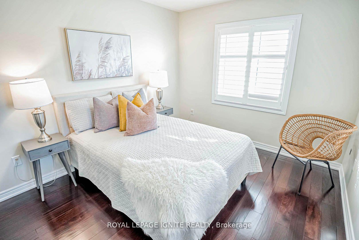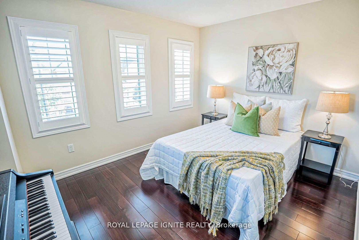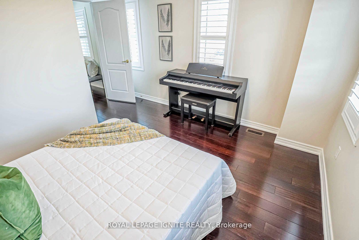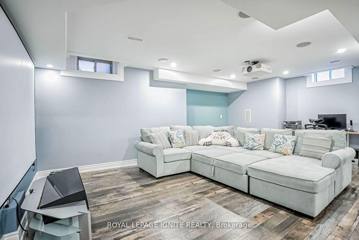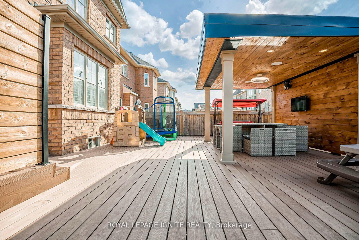$1,489,999
Available - For Sale
Listing ID: W9507928
319 Kincardine Terr , Milton, L9T 8M9, Ontario
| Presenting a stunning 4-bedroom, 3-bathroom detached home on a corner lot in the desirable Scott Community of Milton. This beautifully maintained property boasts a total of 3,258 sqft of living space, including 2,508 sqft above grade and a fully finished 750 sqft basement. Upon entering, you are greeted by a grand 10-foot lobby featuring elegant porcelain tiles, wainscoting, crown moulding, and stylish shutters. The gourmet kitchen is a chefs dream, offering luxury upgrades like dome lighting, a built-in soap dispenser, a new faucet, a slide-in gas range, quartz countertops with a waterfall island, and high-end stainless steel appliances. The spacious living room is enhanced by a natural gas fireplace, floor-to-ceiling porcelain tiles, and an integrated wifi-enabled audio system. The elegant dining room includes an accent wall, wainscoting, modern ceiling lights, and smart pot lights, complemented by a Sonos audio system. The expansive family room features a 12-foot ceiling, a wall of porcelain tiles, and another natural gas fireplace. The master bedroom is a private retreat with an en-suite bathroom and a large walk-in closet. The finished basement is an entertainers dream, complete with a built-in home theatre for a 5.2.6 Dolby Atmos experience and a stylish new laundry room with barn doors. Outside, enjoy Wi-Fi-enabled built-in speakers, pot lights, an in-ground sprinkler system, and in-ground lawn lights. This home combines modern luxury with practical living and is perfect for both family life and entertaining. Don't miss out on the opportunity to experience this exquisite propertyschedule your private showing today! |
| Price | $1,489,999 |
| Taxes: | $5296.53 |
| Address: | 319 Kincardine Terr , Milton, L9T 8M9, Ontario |
| Lot Size: | 43.09 x 90.00 (Feet) |
| Directions/Cross Streets: | Main St W/ Savoline Blvd |
| Rooms: | 9 |
| Rooms +: | 1 |
| Bedrooms: | 4 |
| Bedrooms +: | 1 |
| Kitchens: | 1 |
| Family Room: | Y |
| Basement: | Finished |
| Approximatly Age: | 6-15 |
| Property Type: | Detached |
| Style: | 2 1/2 Storey |
| Exterior: | Brick |
| Garage Type: | Built-In |
| (Parking/)Drive: | Available |
| Drive Parking Spaces: | 5 |
| Pool: | None |
| Approximatly Age: | 6-15 |
| Approximatly Square Footage: | 2500-3000 |
| Property Features: | Hospital, Library, Park, Place Of Worship, Public Transit, Rec Centre |
| Fireplace/Stove: | Y |
| Heat Source: | Gas |
| Heat Type: | Forced Air |
| Central Air Conditioning: | Central Air |
| Laundry Level: | Lower |
| Elevator Lift: | N |
| Sewers: | Sewers |
| Water: | Municipal |
| Utilities-Cable: | A |
| Utilities-Hydro: | A |
| Utilities-Gas: | A |
| Utilities-Telephone: | A |
$
%
Years
This calculator is for demonstration purposes only. Always consult a professional
financial advisor before making personal financial decisions.
| Although the information displayed is believed to be accurate, no warranties or representations are made of any kind. |
| ROYAL LEPAGE IGNITE REALTY |
|
|

Dir:
416-828-2535
Bus:
647-462-9629
| Book Showing | Email a Friend |
Jump To:
At a Glance:
| Type: | Freehold - Detached |
| Area: | Halton |
| Municipality: | Milton |
| Neighbourhood: | Scott |
| Style: | 2 1/2 Storey |
| Lot Size: | 43.09 x 90.00(Feet) |
| Approximate Age: | 6-15 |
| Tax: | $5,296.53 |
| Beds: | 4+1 |
| Baths: | 3 |
| Fireplace: | Y |
| Pool: | None |
Locatin Map:
Payment Calculator:

