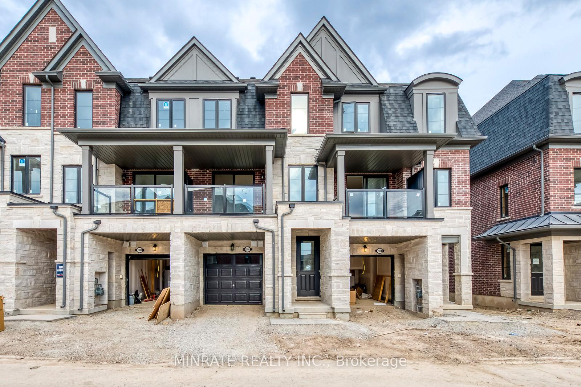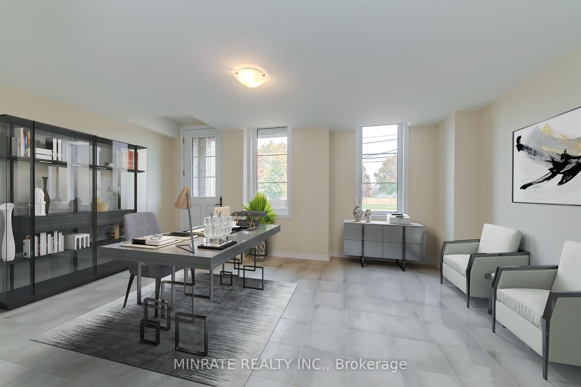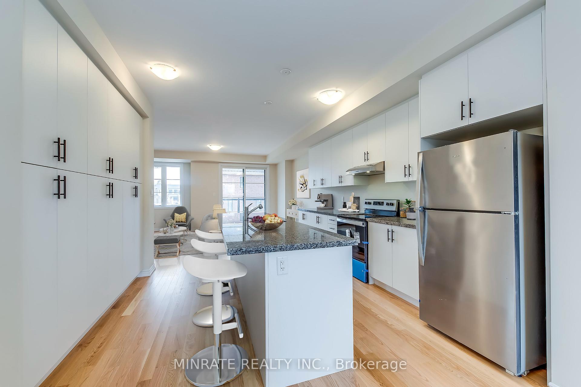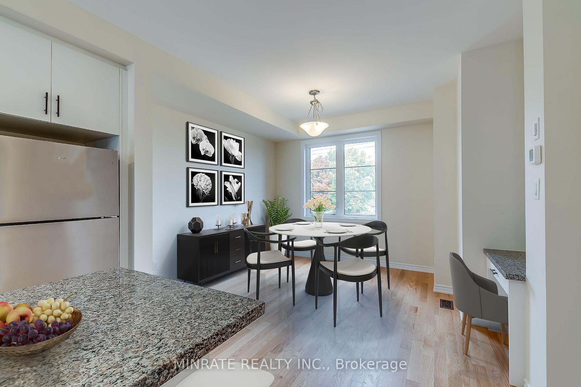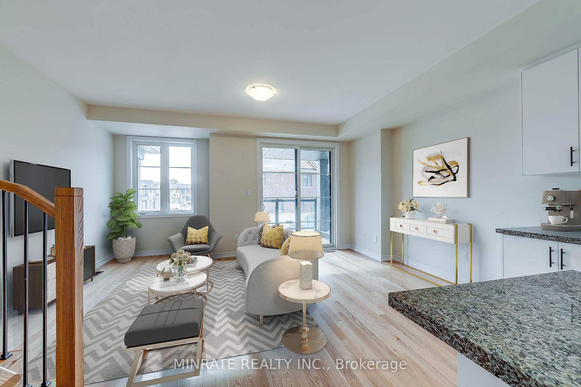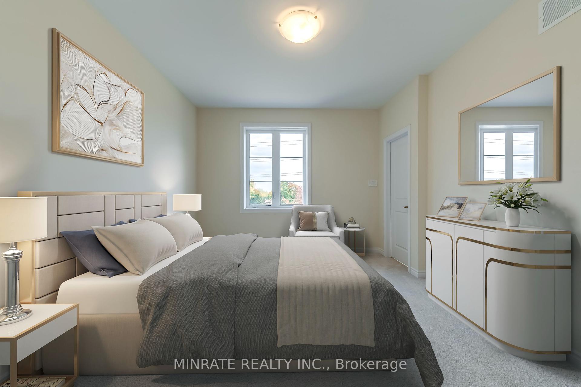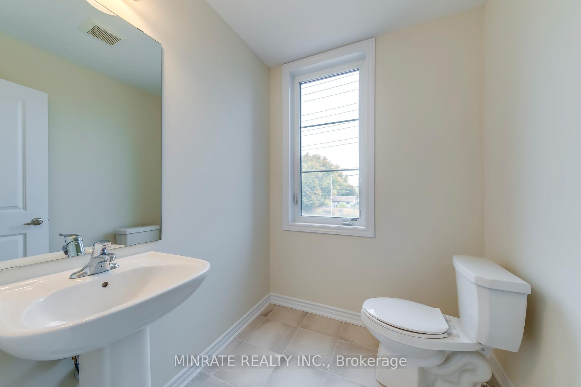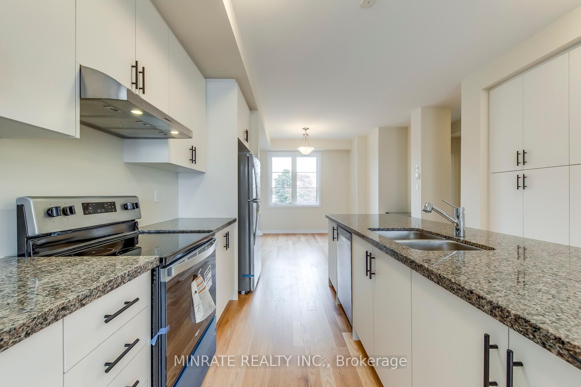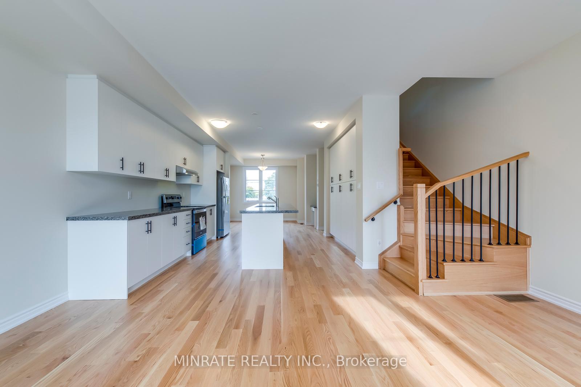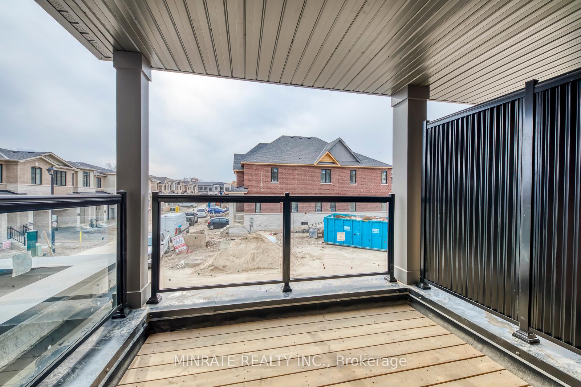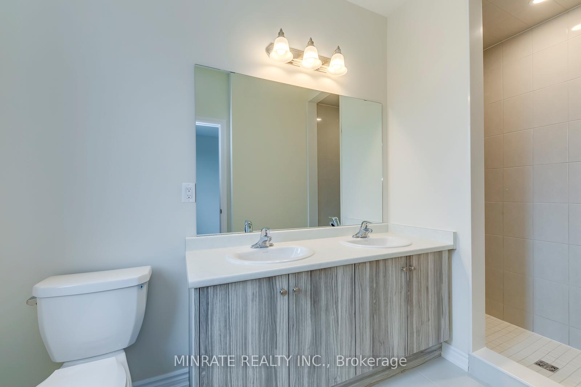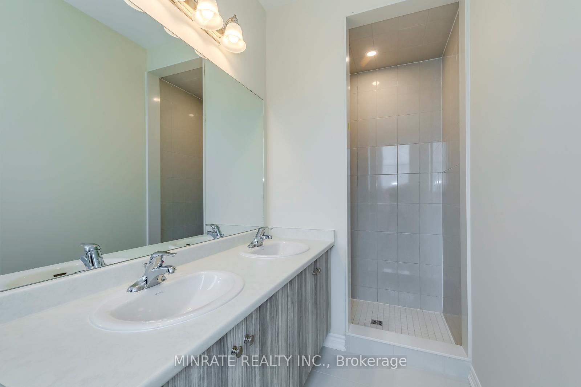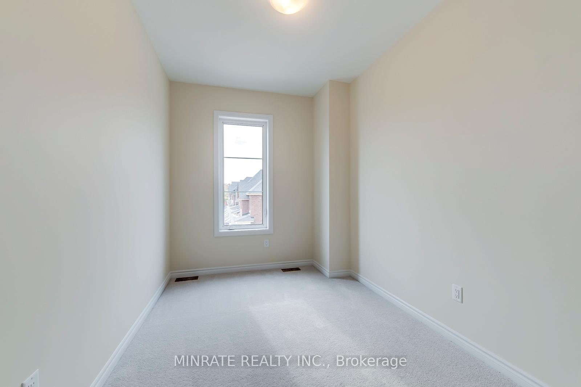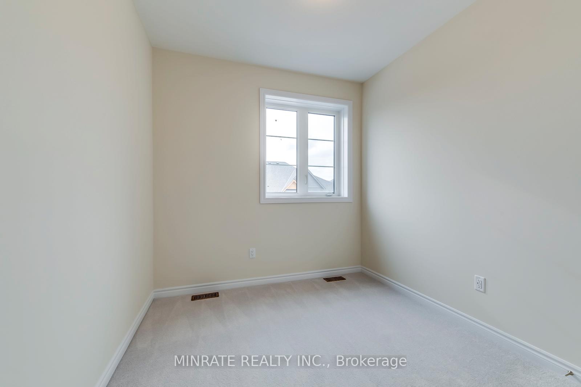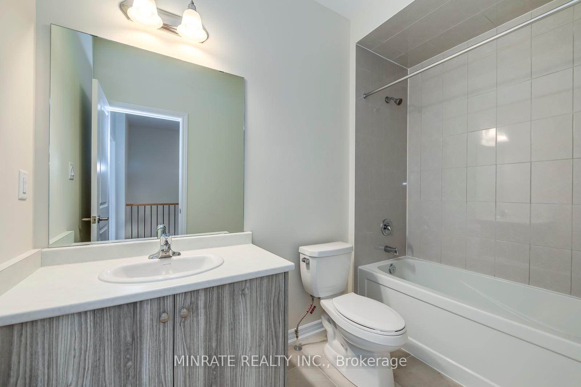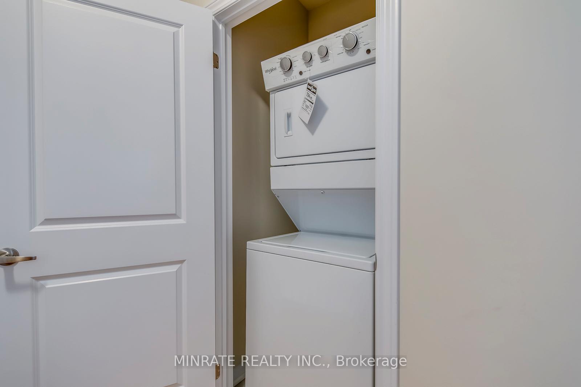$959,900
Available - For Sale
Listing ID: W9511289
2086 Fairmont Common , Burlington, L7P 0V8, Ontario
| Step inside this brand new never lived in 3-storey 3 bed 2.5 bath townhome located in the desirable Tyandaga neighborhood. Office situated on the main floor. Second floor offers great room, kitchen and breakfast area. Third floor features a primary bedroom with 4-pc ensuite, along with two additional bedrooms and a 4-pc main bath. Excellent location close to schools, parks, public transit and more! |
| Price | $959,900 |
| Taxes: | $1.00 |
| Address: | 2086 Fairmont Common , Burlington, L7P 0V8, Ontario |
| Lot Size: | 18.04 x 84.97 (Feet) |
| Directions/Cross Streets: | Brant St/Almonte Dr |
| Rooms: | 7 |
| Bedrooms: | 3 |
| Bedrooms +: | |
| Kitchens: | 1 |
| Family Room: | N |
| Basement: | None |
| Approximatly Age: | 0-5 |
| Property Type: | Att/Row/Twnhouse |
| Style: | 3-Storey |
| Exterior: | Brick, Other |
| Garage Type: | Attached |
| (Parking/)Drive: | Private |
| Drive Parking Spaces: | 1 |
| Pool: | None |
| Approximatly Age: | 0-5 |
| Approximatly Square Footage: | 1500-2000 |
| Property Features: | Park, Public Transit, School |
| Fireplace/Stove: | N |
| Heat Source: | Gas |
| Heat Type: | Forced Air |
| Central Air Conditioning: | Central Air |
| Sewers: | Sewers |
| Water: | Municipal |
$
%
Years
This calculator is for demonstration purposes only. Always consult a professional
financial advisor before making personal financial decisions.
| Although the information displayed is believed to be accurate, no warranties or representations are made of any kind. |
| MINRATE REALTY INC. |
|
|

Dir:
416-828-2535
Bus:
647-462-9629
| Virtual Tour | Book Showing | Email a Friend |
Jump To:
At a Glance:
| Type: | Freehold - Att/Row/Twnhouse |
| Area: | Halton |
| Municipality: | Burlington |
| Neighbourhood: | Tyandaga |
| Style: | 3-Storey |
| Lot Size: | 18.04 x 84.97(Feet) |
| Approximate Age: | 0-5 |
| Tax: | $1 |
| Beds: | 3 |
| Baths: | 3 |
| Fireplace: | N |
| Pool: | None |
Locatin Map:
Payment Calculator:

