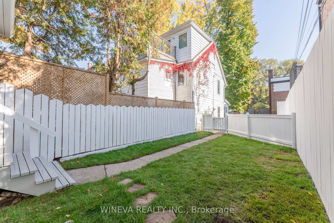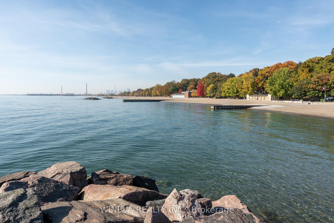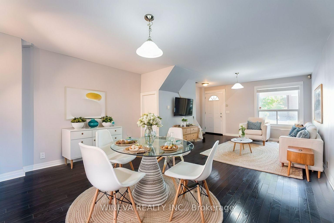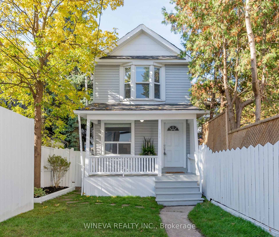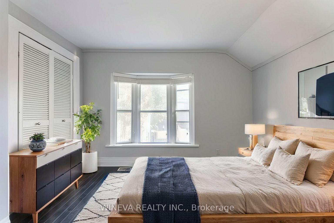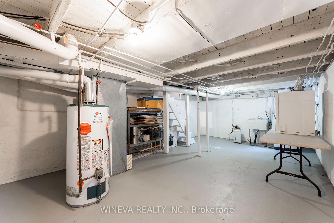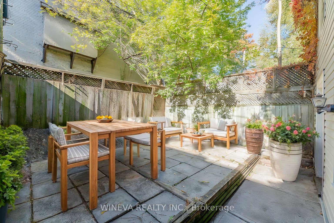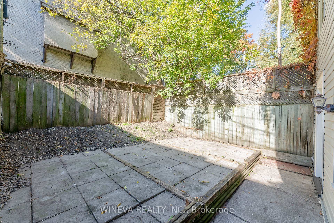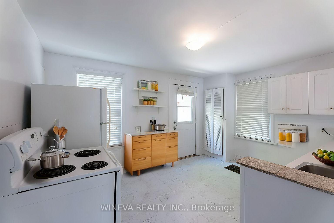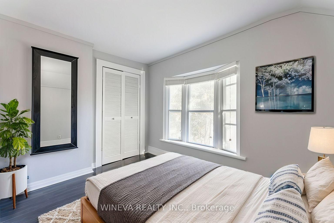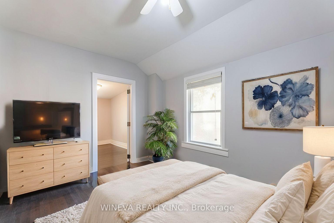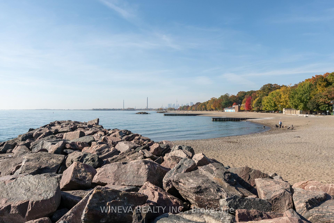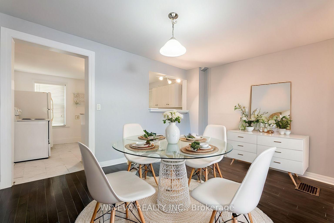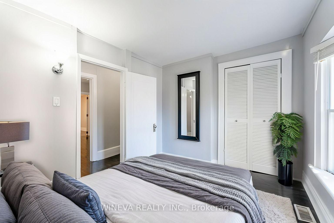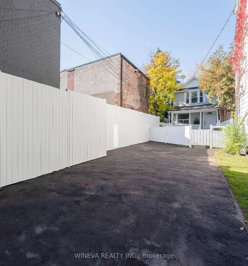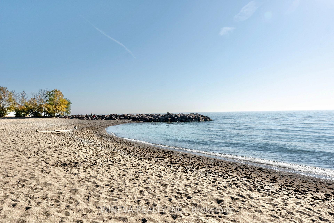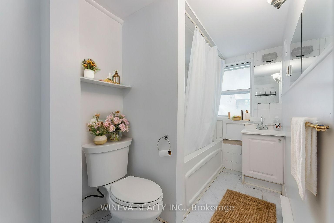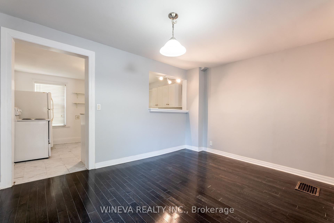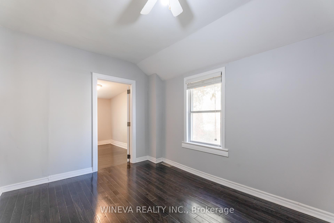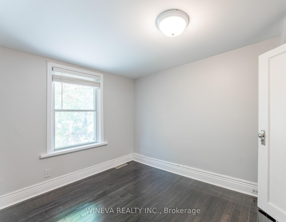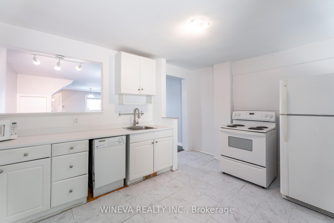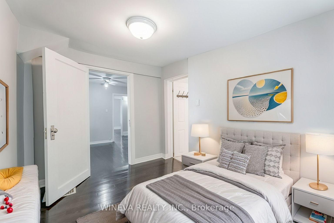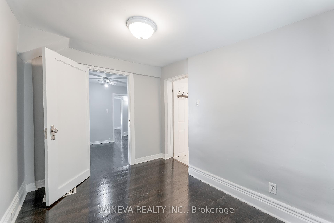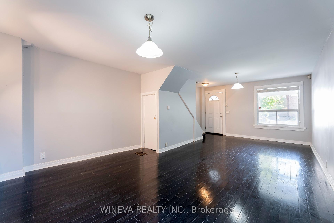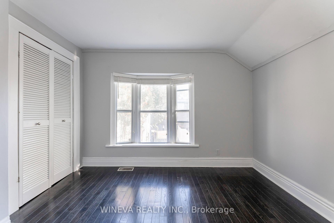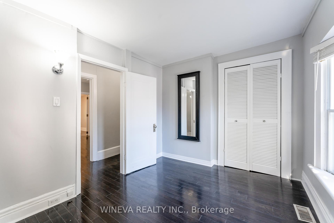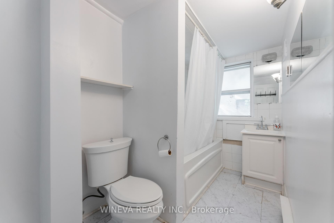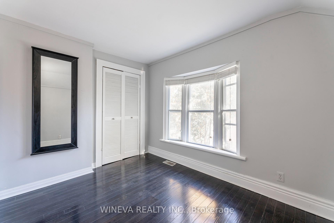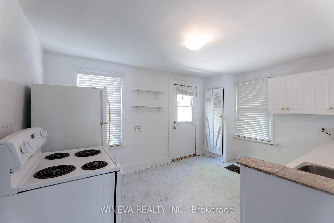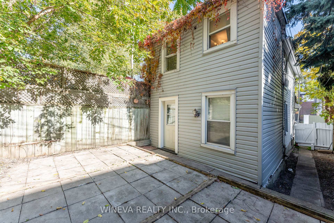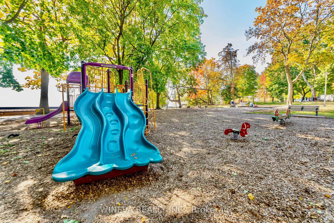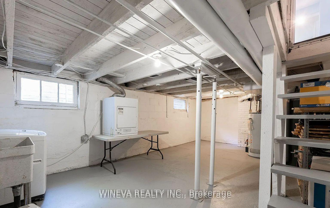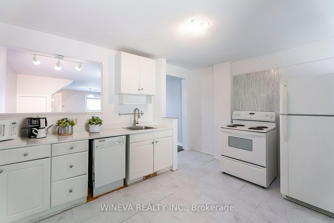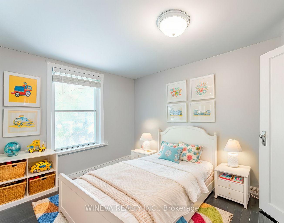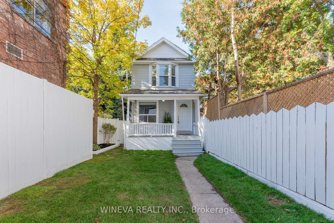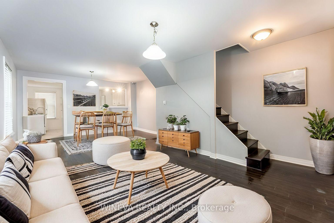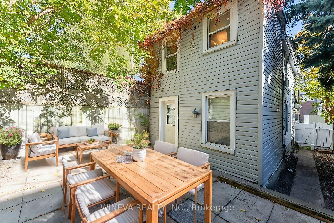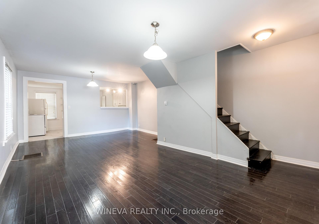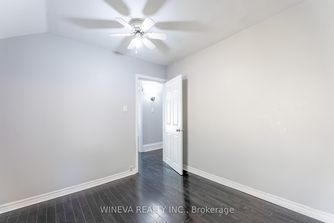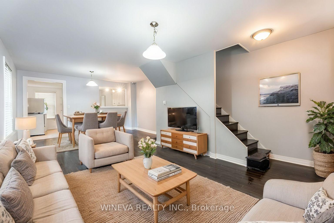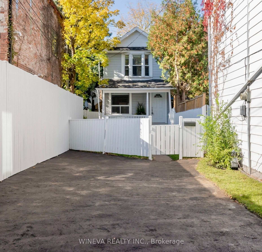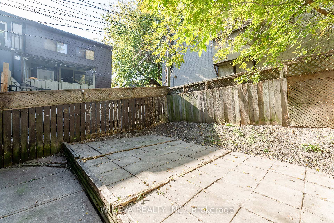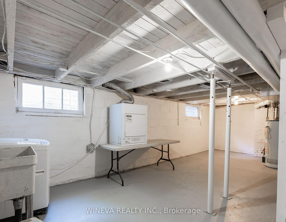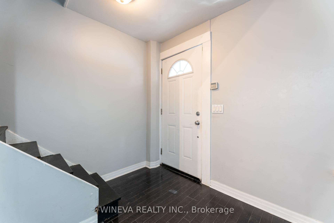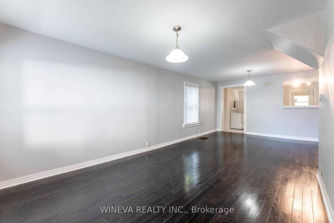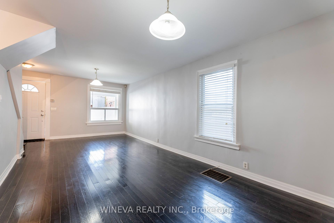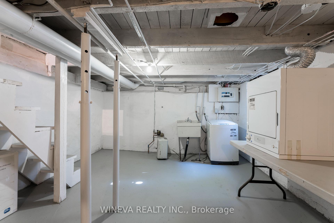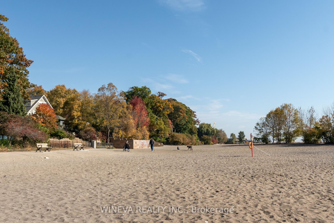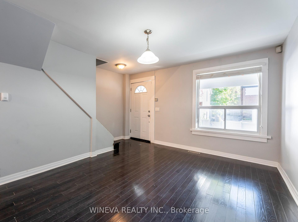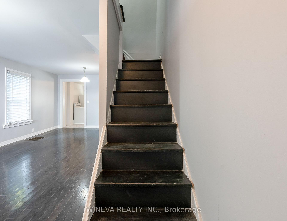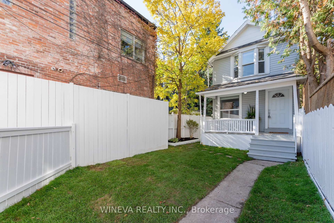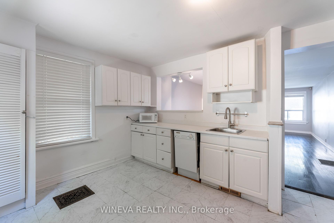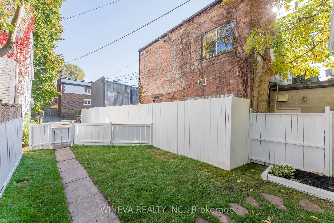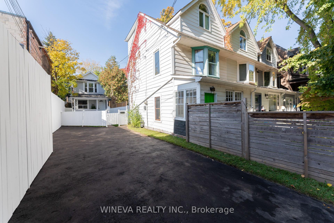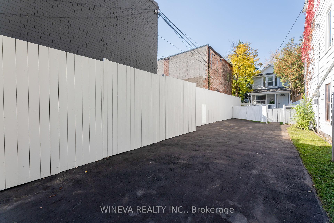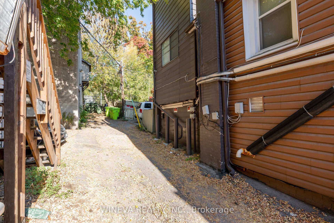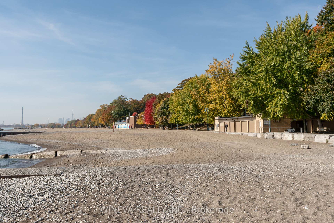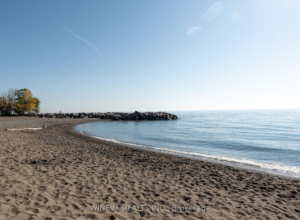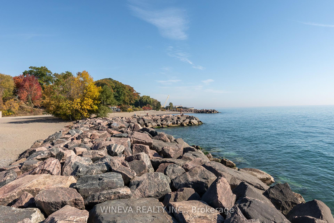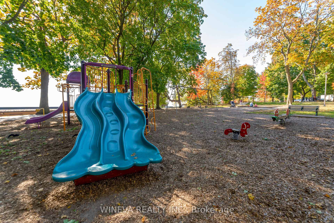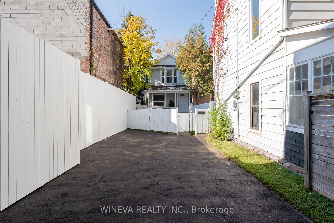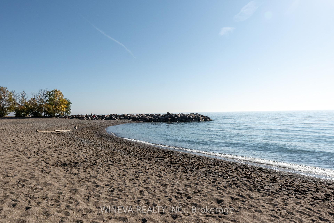$1,695,000
Available - For Sale
Listing ID: E9508428
106 Willow Ave , Toronto, M4E 3K3, Ontario
| Beautiful Modern Detached 3 Bedroom Home Right By The Beach!! Featuring A Great Designed Main Floor With Spacious Open Concept Living And Dining Rooms. Large Kitchen Area With Breakfast Bar. Modern Oak Hardwood Floors Throughout With 3 Good Sized Bedrooms On Second Floor. Bright Natural Light From Windows In Basement With Plenty Of Room For Rec Room. Freshly Painted Porch, New Fences, New Sod And Stone Landscaping And Newly Paved Driveway, New Roof Only 5 Years Old. Private Driveway With 2 Parking Spaces In The Beach!! Also A Large And Private Backyard Area For Entertaining. Potential For Future Garden Suite Project, A New House May Be Built At The Front Of The Property. Beautiful Beach Neighborhood, Steps To the Waterfront, Balmy Beach Club, The Best Schools, Great Restaurants, Local Shopping, Public Parks For Kids, Street Car, TTC And Much More!! |
| Extras: Refrigerator, Stove, Dishwasher, Microwave, Washer, Dryer, All Lighting Fixtures. |
| Price | $1,695,000 |
| Taxes: | $5500.00 |
| Address: | 106 Willow Ave , Toronto, M4E 3K3, Ontario |
| Lot Size: | 19.50 x 137.33 (Feet) |
| Directions/Cross Streets: | Queen Street East & Willow Ave |
| Rooms: | 6 |
| Bedrooms: | 3 |
| Bedrooms +: | |
| Kitchens: | 1 |
| Family Room: | Y |
| Basement: | Unfinished |
| Property Type: | Detached |
| Style: | 2-Storey |
| Exterior: | Vinyl Siding |
| Garage Type: | None |
| (Parking/)Drive: | Private |
| Drive Parking Spaces: | 2 |
| Pool: | None |
| Fireplace/Stove: | N |
| Heat Source: | Gas |
| Heat Type: | Forced Air |
| Central Air Conditioning: | Window Unit |
| Laundry Level: | Lower |
| Sewers: | Sewers |
| Water: | Municipal |
$
%
Years
This calculator is for demonstration purposes only. Always consult a professional
financial advisor before making personal financial decisions.
| Although the information displayed is believed to be accurate, no warranties or representations are made of any kind. |
| WINEVA REALTY INC. |
|
|

Dir:
416-828-2535
Bus:
647-462-9629
| Virtual Tour | Book Showing | Email a Friend |
Jump To:
At a Glance:
| Type: | Freehold - Detached |
| Area: | Toronto |
| Municipality: | Toronto |
| Neighbourhood: | The Beaches |
| Style: | 2-Storey |
| Lot Size: | 19.50 x 137.33(Feet) |
| Tax: | $5,500 |
| Beds: | 3 |
| Baths: | 1 |
| Fireplace: | N |
| Pool: | None |
Locatin Map:
Payment Calculator:

