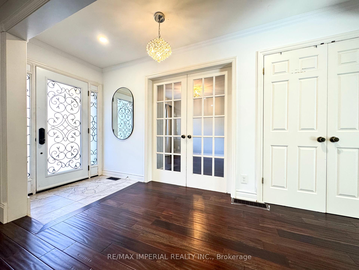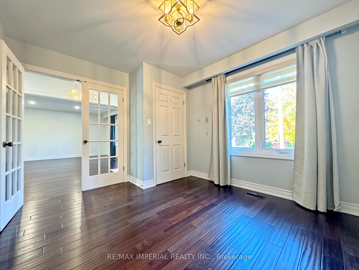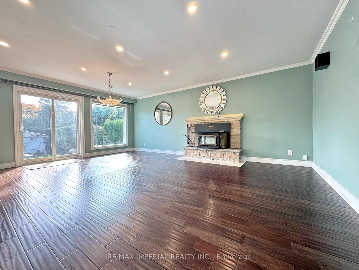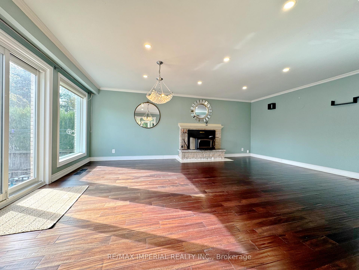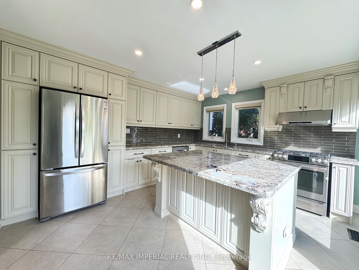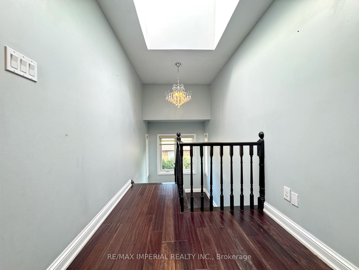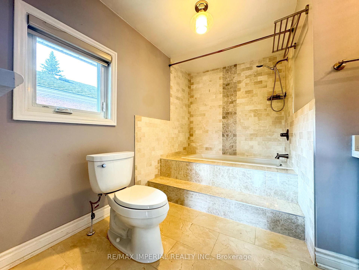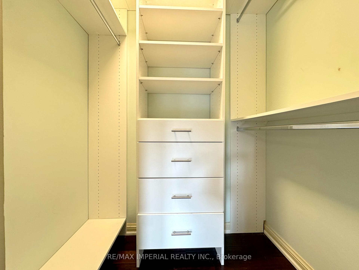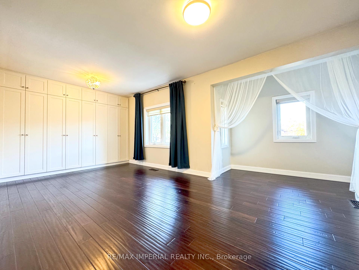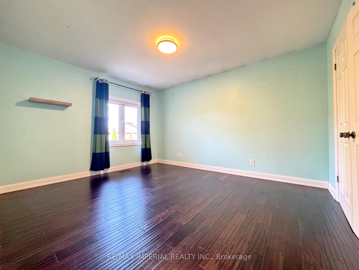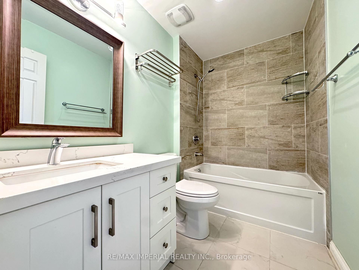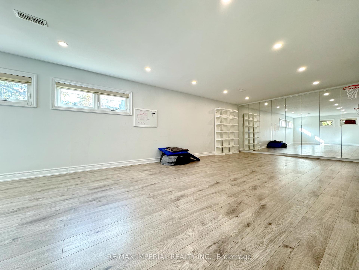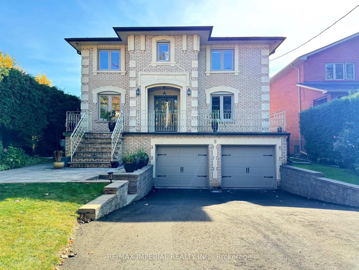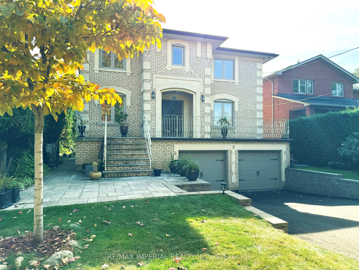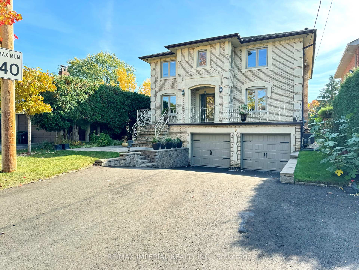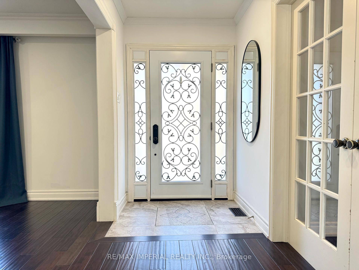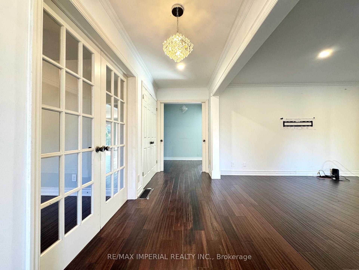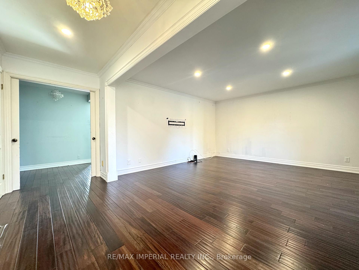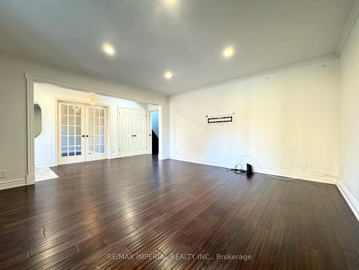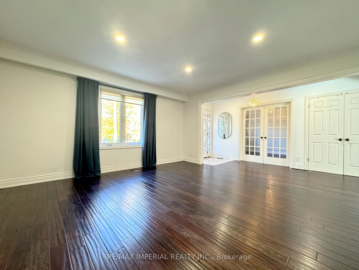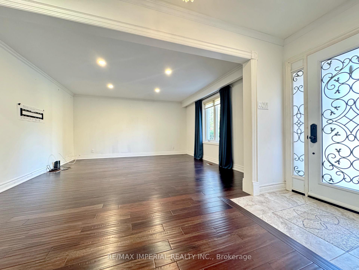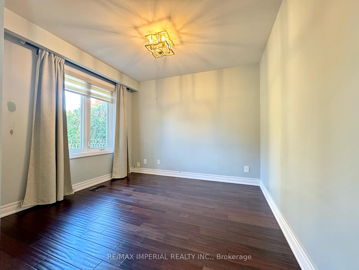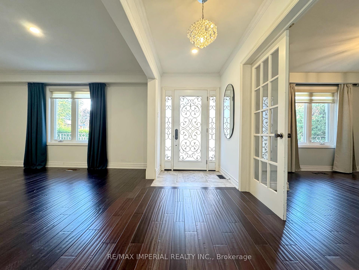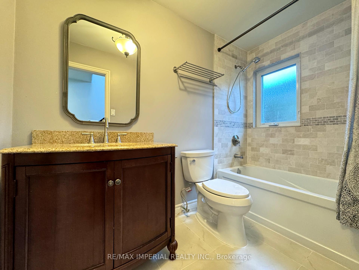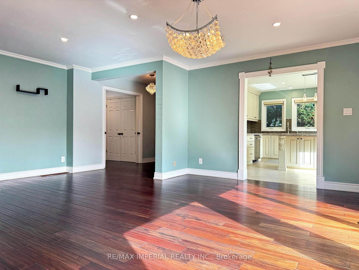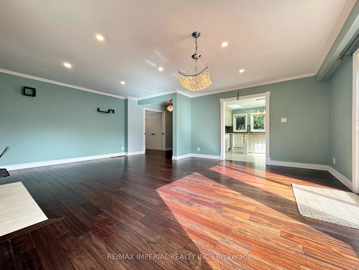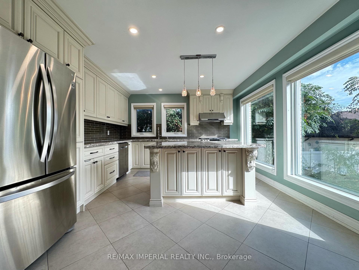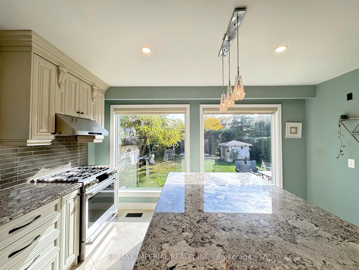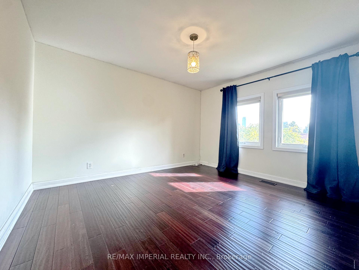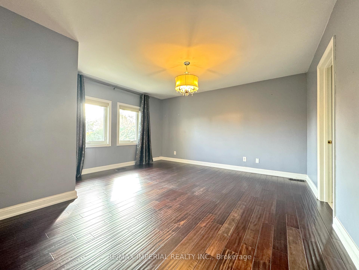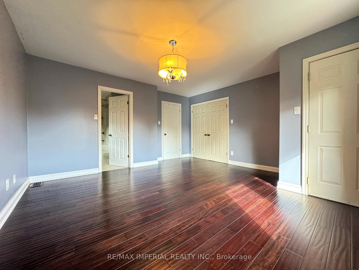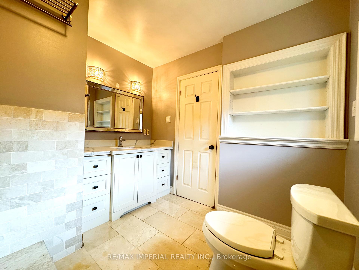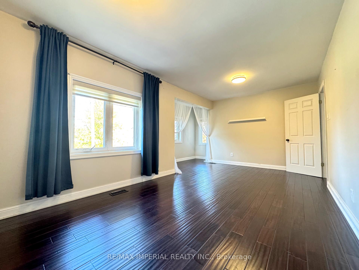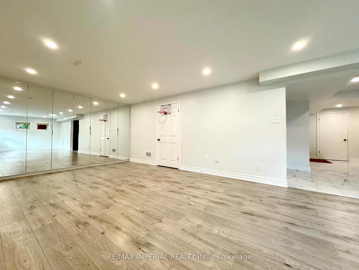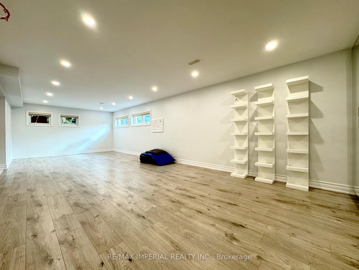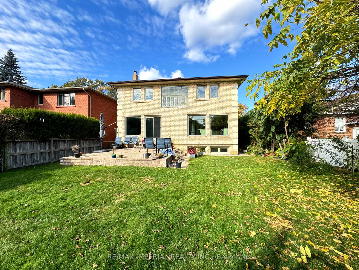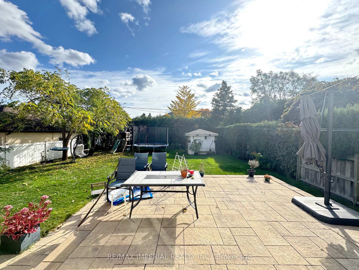$6,900
Available - For Rent
Listing ID: W9513289
9 Doddington Dr , Toronto, M8Y 1S3, Ontario
| Discover this spacious 5-bedroom detached home on a generous lot in the sought-after Stonegate community. Enjoy the warmth of hardwood floors and ample natural light from large south-facing windows, filling each room with brightness. The home features 4 full bathrooms, pot lights, and an inviting layout ideal for family living.Step outside to a private backyard oasis, bordered by a cedar tree fence, where you can unwind to the sounds of birds amidst lush greenery. With one of the friendliest neighbourhoods around, you'll feel right at home. Easy access to highway, lake front. Close to high park and humber river park. Costco, Ikea, cineplex, bank, restaurant, and more. |
| Extras: Ss Stove, Fridge, Dishwasher, Microwave. Washer and dryer, all Elf's, all Window coverings. |
| Price | $6,900 |
| Address: | 9 Doddington Dr , Toronto, M8Y 1S3, Ontario |
| Directions/Cross Streets: | Parklawn & The Queensway |
| Rooms: | 11 |
| Bedrooms: | 5 |
| Bedrooms +: | |
| Kitchens: | 1 |
| Family Room: | Y |
| Basement: | Finished, Sep Entrance |
| Furnished: | N |
| Property Type: | Detached |
| Style: | 2-Storey |
| Exterior: | Brick |
| Garage Type: | Built-In |
| (Parking/)Drive: | Pvt Double |
| Drive Parking Spaces: | 6 |
| Pool: | None |
| Private Entrance: | N |
| Parking Included: | Y |
| Fireplace/Stove: | Y |
| Heat Source: | Gas |
| Heat Type: | Forced Air |
| Central Air Conditioning: | Central Air |
| Sewers: | Sewers |
| Water: | Municipal |
| Although the information displayed is believed to be accurate, no warranties or representations are made of any kind. |
| RE/MAX IMPERIAL REALTY INC. |
|
|

Dir:
416-828-2535
Bus:
647-462-9629
| Book Showing | Email a Friend |
Jump To:
At a Glance:
| Type: | Freehold - Detached |
| Area: | Toronto |
| Municipality: | Toronto |
| Neighbourhood: | Stonegate-Queensway |
| Style: | 2-Storey |
| Beds: | 5 |
| Baths: | 4 |
| Fireplace: | Y |
| Pool: | None |
Locatin Map:

