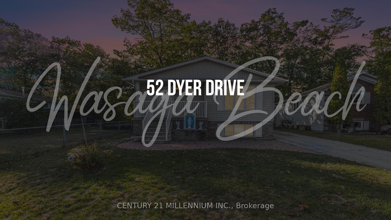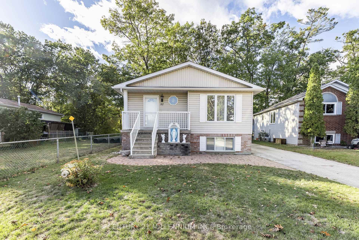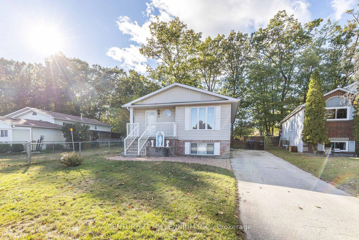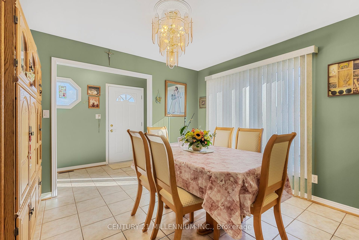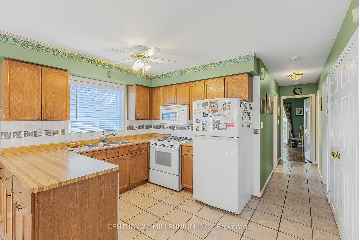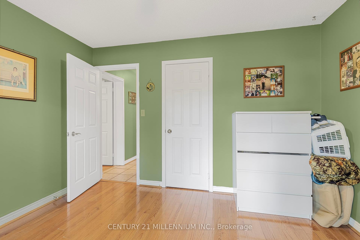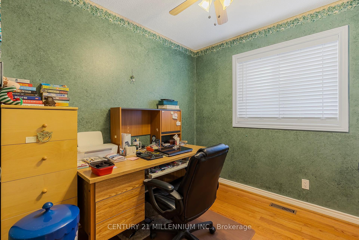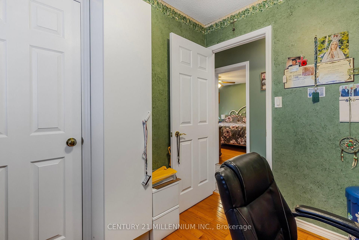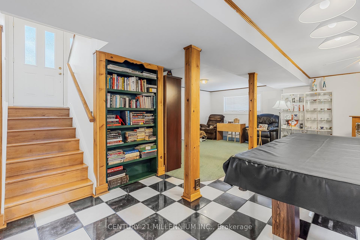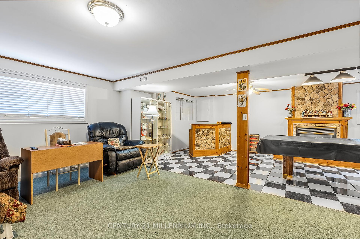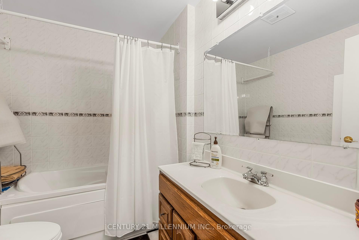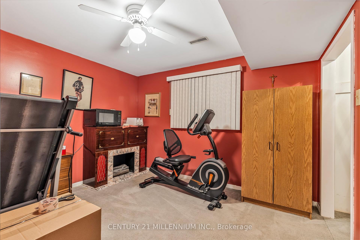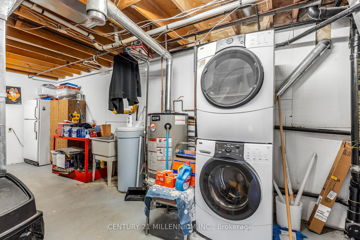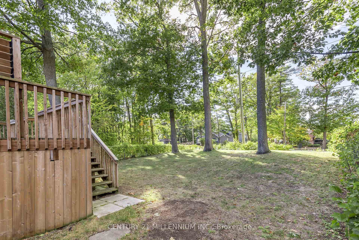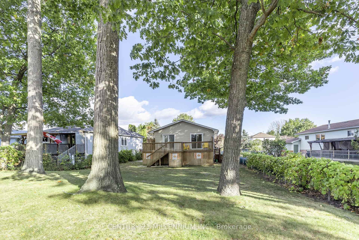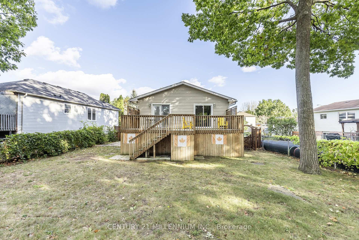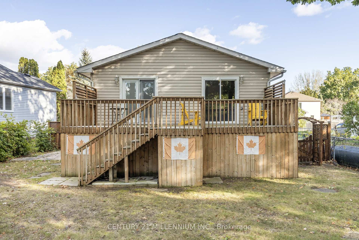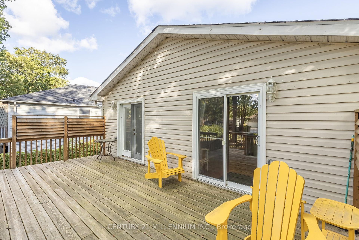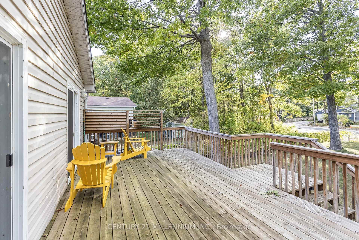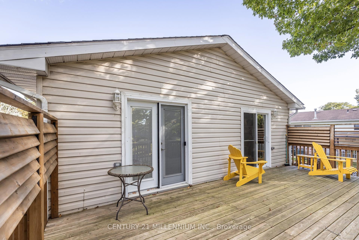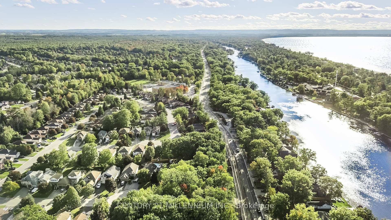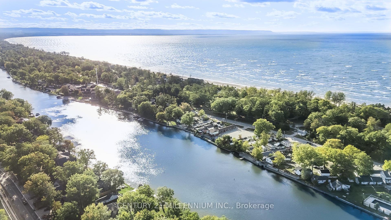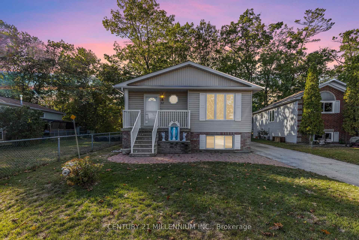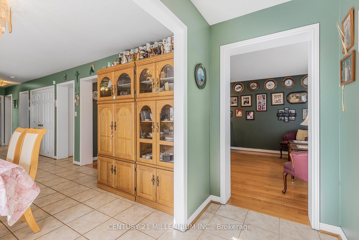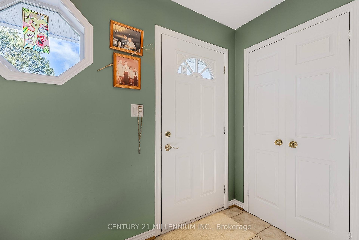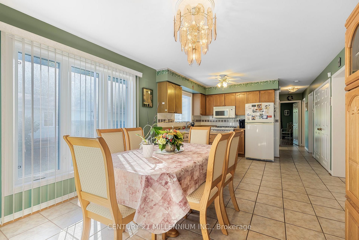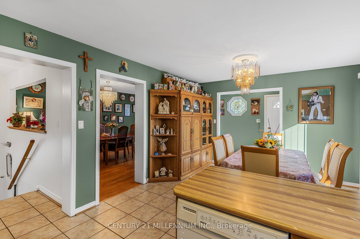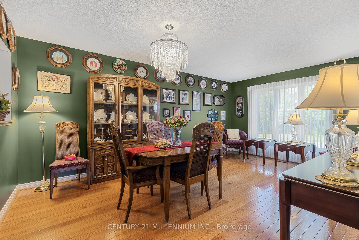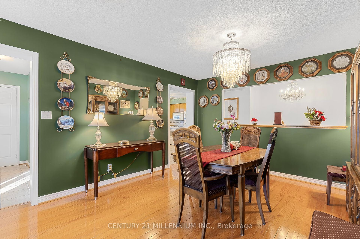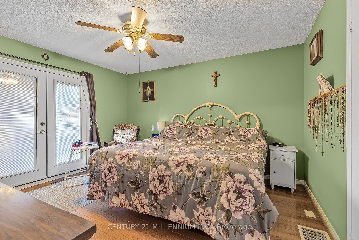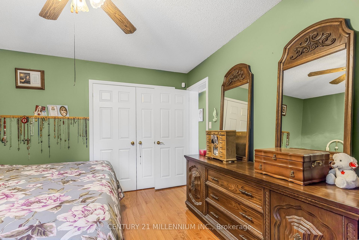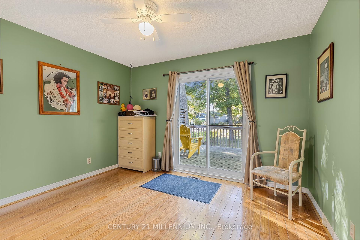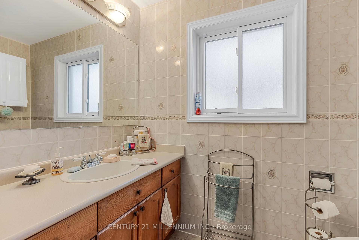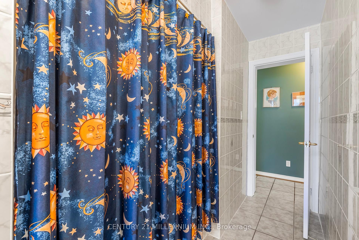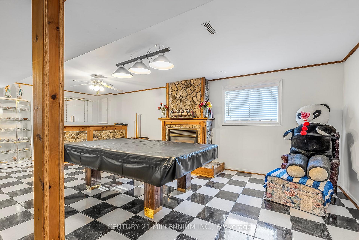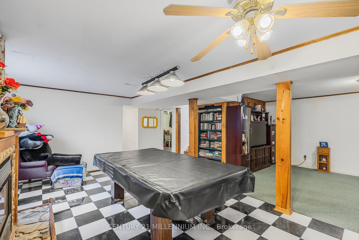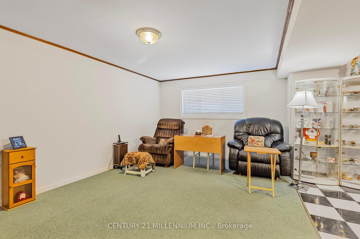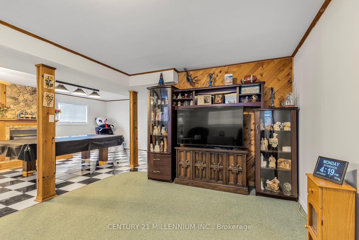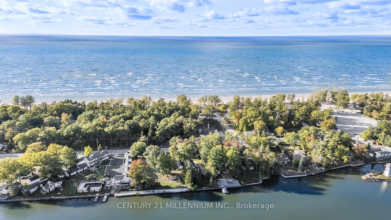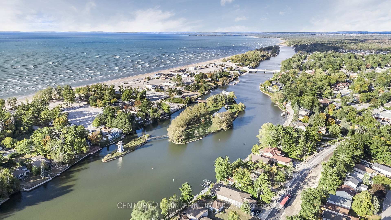$629,000
Available - For Sale
Listing ID: S9392447
52 Dyer Dr , Wasaga Beach, L9Z 1E2, Ontario
| This home has in-law potential, with a separate side entrance, finished basement, with one bedroom, 4-piece bath, dry bar, gas fireplace in the family room, and separate laundry room. The main floor has 3 bedrooms, 4-piece bath, a large eat-in kitchen, large Living Room/Dining Room, and a pantry with hook ups for washer/dryer. Lots of updates in this well cared for home including: 2016 Furnace, AC, side door, 2019 most windows; 2003 hardwood floors on the main level & Water softener. Fenced yard and lot on the west side is owned by the town. No sidewalk on property. This home shows 10+ and is close to shops, beach, and parks. AGE: 1990 |
| Price | $629,000 |
| Taxes: | $3012.79 |
| Assessment: | $271000 |
| Assessment Year: | 2024 |
| Address: | 52 Dyer Dr , Wasaga Beach, L9Z 1E2, Ontario |
| Lot Size: | 41.73 x 125.00 (Feet) |
| Acreage: | < .50 |
| Directions/Cross Streets: | Dyer & Donald |
| Rooms: | 3 |
| Rooms +: | 3 |
| Bedrooms: | 3 |
| Bedrooms +: | 1 |
| Kitchens: | 1 |
| Family Room: | N |
| Basement: | Finished, Sep Entrance |
| Property Type: | Detached |
| Style: | Bungalow-Raised |
| Exterior: | Alum Siding, Concrete |
| Garage Type: | None |
| (Parking/)Drive: | Private |
| Drive Parking Spaces: | 3 |
| Pool: | None |
| Property Features: | Beach, Golf, Library, Park, Rec Centre, School |
| Fireplace/Stove: | Y |
| Heat Source: | Gas |
| Heat Type: | Forced Air |
| Central Air Conditioning: | Central Air |
| Laundry Level: | Lower |
| Elevator Lift: | N |
| Sewers: | Sewers |
| Water: | Municipal |
| Utilities-Cable: | Y |
| Utilities-Hydro: | Y |
| Utilities-Gas: | Y |
| Utilities-Telephone: | Y |
$
%
Years
This calculator is for demonstration purposes only. Always consult a professional
financial advisor before making personal financial decisions.
| Although the information displayed is believed to be accurate, no warranties or representations are made of any kind. |
| CENTURY 21 MILLENNIUM INC. |
|
|

Dir:
416-828-2535
Bus:
647-462-9629
| Book Showing | Email a Friend |
Jump To:
At a Glance:
| Type: | Freehold - Detached |
| Area: | Simcoe |
| Municipality: | Wasaga Beach |
| Neighbourhood: | Wasaga Beach |
| Style: | Bungalow-Raised |
| Lot Size: | 41.73 x 125.00(Feet) |
| Tax: | $3,012.79 |
| Beds: | 3+1 |
| Baths: | 2 |
| Fireplace: | Y |
| Pool: | None |
Locatin Map:
Payment Calculator:

