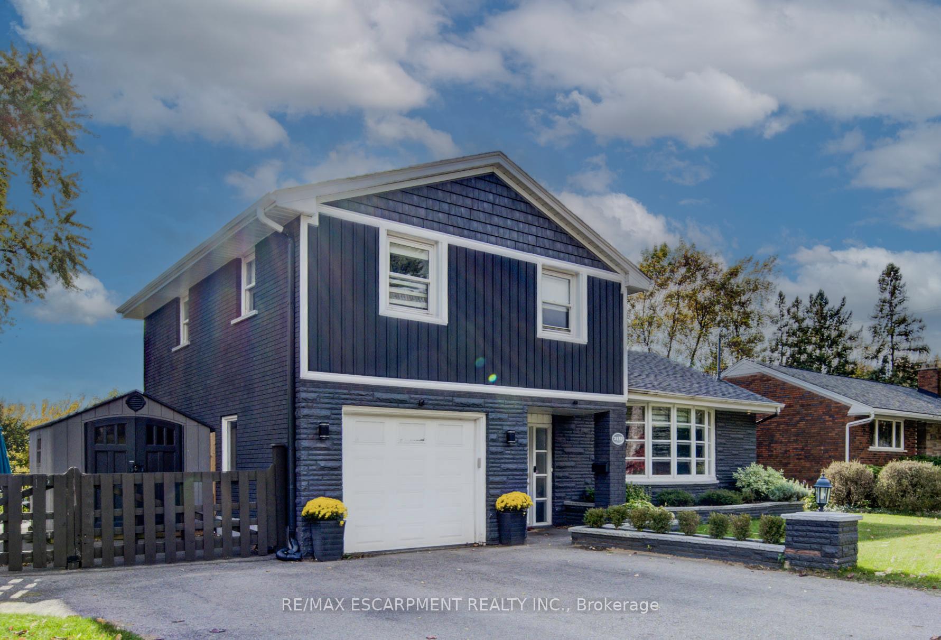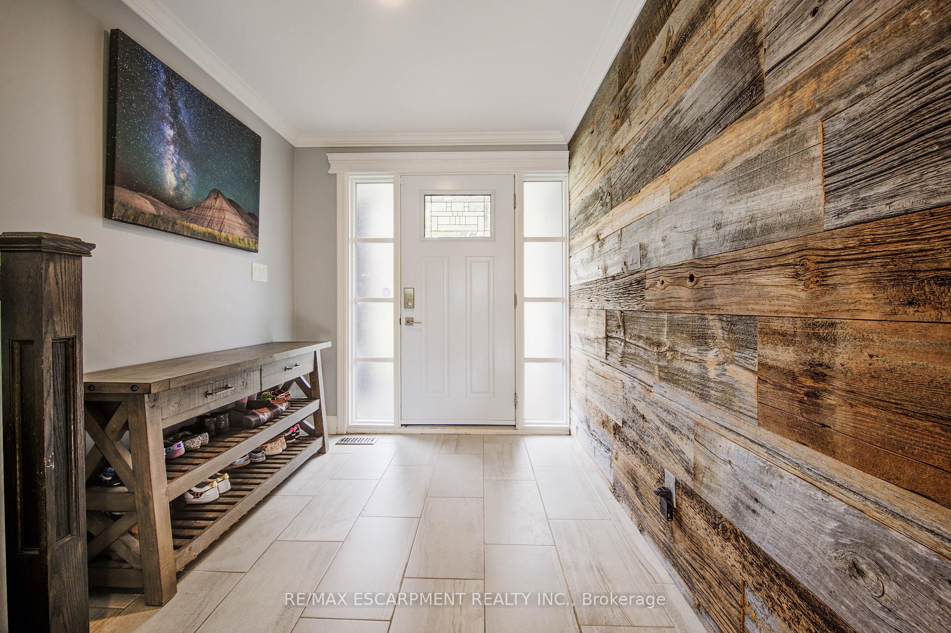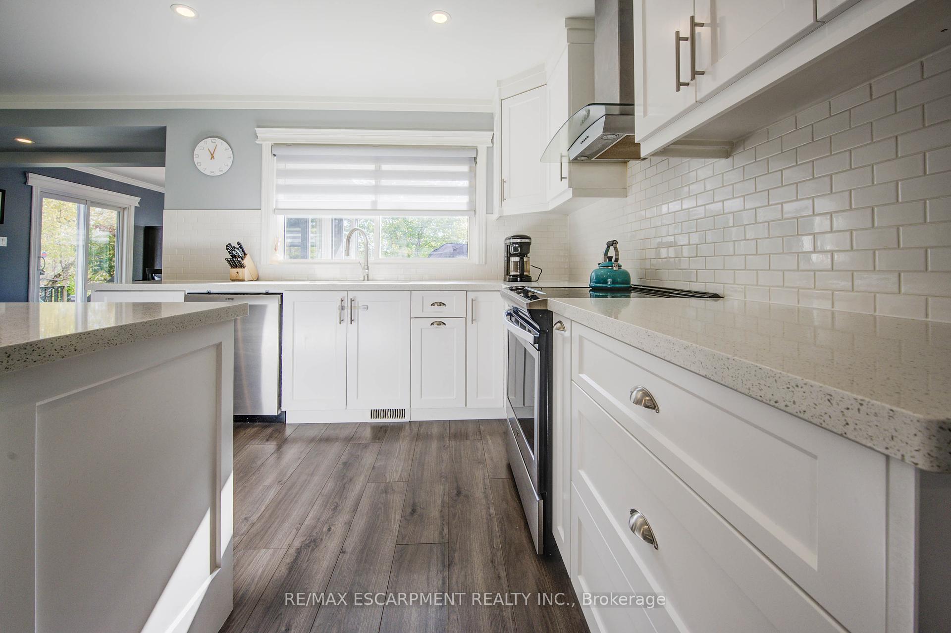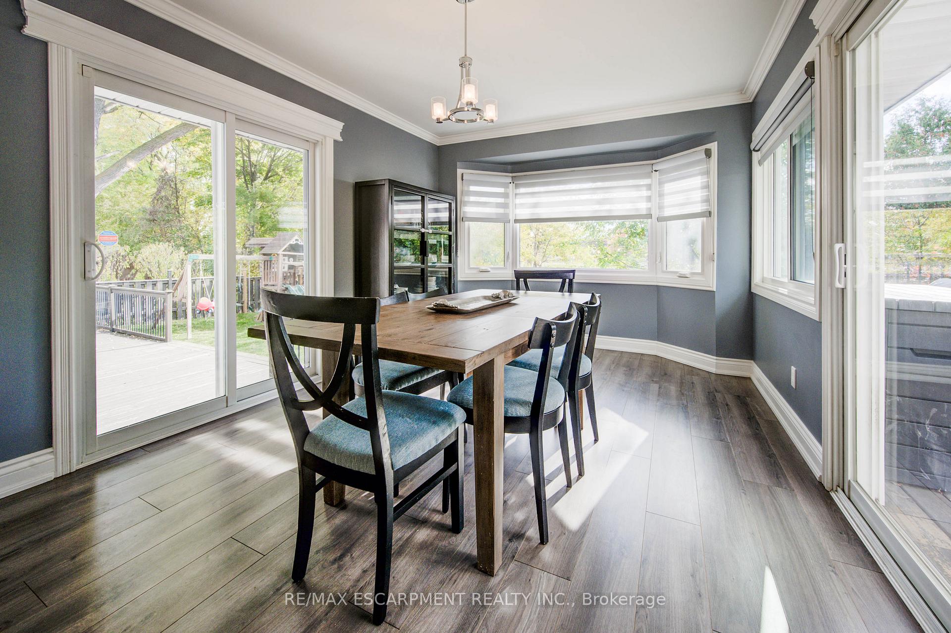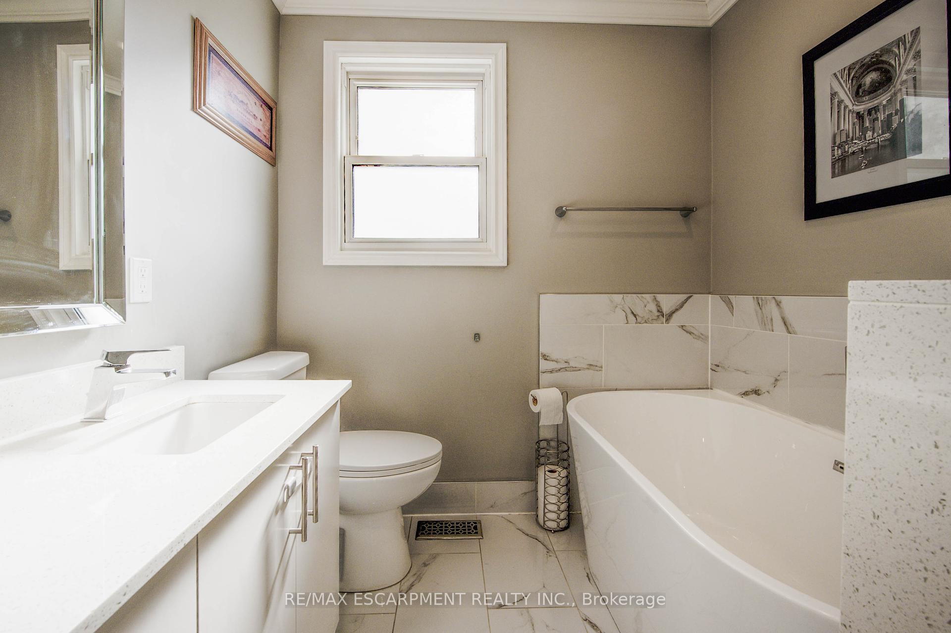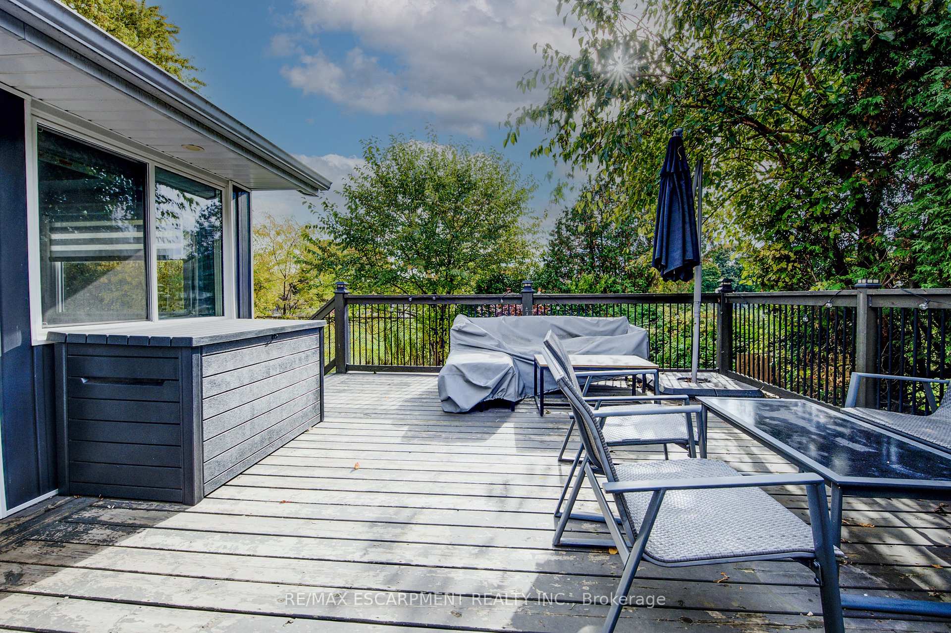$1,399,000
Available - For Sale
Listing ID: W9768212
2132 Maplewood Dr , Burlington, L7R 2C5, Ontario
| Nestled in South Central Burlington, this beautifully updated 3-bedroom side split offers 1,521 sq. ft. of elegant living space, perfectly blending luxury with convenience. Set on a premium lot backing directly onto Optimist Park, the property provides serene park views and private access to greenspace.Upon entering, you'll find a welcoming foyer with heated flooring, leading to a spacious, open-concept main floor. The airy layout showcases wide plank laminate flooring throughout, complemented by a cozy gas fireplace, making it the ideal space for relaxation or entertaining. The chef's kitchen is a highlight, boasting a large island, stainless steel appliances, and sleek quartz countertopsperfect for meal prep and casual dining.Upstairs, the home features three generous bedrooms and a well-appointed 4-piece bath, ensuring ample space and privacy for family members or guests. The fully finished basement offers added versatility, with a 3-piece bathroom and open areas that can be customized to fit your lifestyle needs, whether for a home office, gym, or media room.Outdoor living is equally impressive, with a large backyard that includes an expansive deck for entertaining and enjoying warm summer evenings. The extra-wide driveway provides convenient parking options for multiple vehicles, making it perfect for gatherings or a growing family.This home combines modern upgrades with a prime location, just steps from beautiful parkland while being close to all the amenities Burlington has to offer. |
| Price | $1,399,000 |
| Taxes: | $5215.11 |
| Assessment: | $568000 |
| Assessment Year: | 2024 |
| Address: | 2132 Maplewood Dr , Burlington, L7R 2C5, Ontario |
| Lot Size: | 70.00 x 100.00 (Feet) |
| Acreage: | < .50 |
| Directions/Cross Streets: | Brant St & Maplewood Dr |
| Rooms: | 7 |
| Rooms +: | 1 |
| Bedrooms: | 3 |
| Bedrooms +: | |
| Kitchens: | 1 |
| Family Room: | Y |
| Basement: | Finished, Full |
| Approximatly Age: | 51-99 |
| Property Type: | Detached |
| Style: | Sidesplit 4 |
| Exterior: | Alum Siding, Brick |
| Garage Type: | Attached |
| (Parking/)Drive: | Pvt Double |
| Drive Parking Spaces: | 6 |
| Pool: | None |
| Other Structures: | Garden Shed |
| Approximatly Age: | 51-99 |
| Approximatly Square Footage: | 1500-2000 |
| Property Features: | Arts Centre, Fenced Yard, Hospital, Level, Public Transit, Rec Centre |
| Fireplace/Stove: | Y |
| Heat Source: | Gas |
| Heat Type: | Forced Air |
| Central Air Conditioning: | Central Air |
| Sewers: | Sewers |
| Water: | Municipal |
| Utilities-Cable: | A |
| Utilities-Gas: | Y |
$
%
Years
This calculator is for demonstration purposes only. Always consult a professional
financial advisor before making personal financial decisions.
| Although the information displayed is believed to be accurate, no warranties or representations are made of any kind. |
| RE/MAX ESCARPMENT REALTY INC. |
|
|

Dir:
416-828-2535
Bus:
647-462-9629
| Book Showing | Email a Friend |
Jump To:
At a Glance:
| Type: | Freehold - Detached |
| Area: | Halton |
| Municipality: | Burlington |
| Neighbourhood: | Brant |
| Style: | Sidesplit 4 |
| Lot Size: | 70.00 x 100.00(Feet) |
| Approximate Age: | 51-99 |
| Tax: | $5,215.11 |
| Beds: | 3 |
| Baths: | 3 |
| Fireplace: | Y |
| Pool: | None |
Locatin Map:
Payment Calculator:

