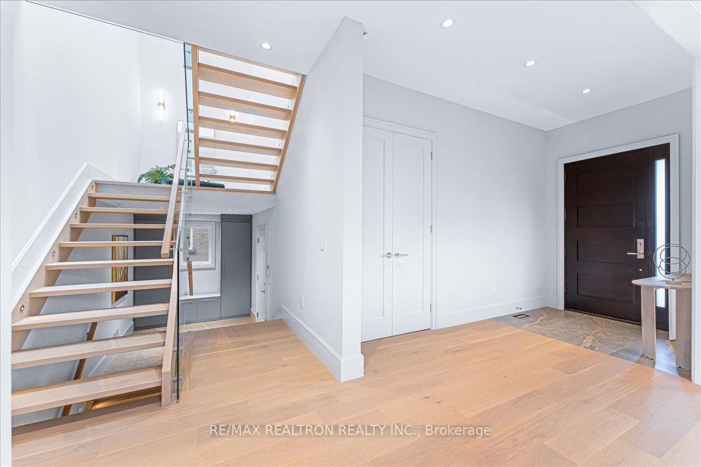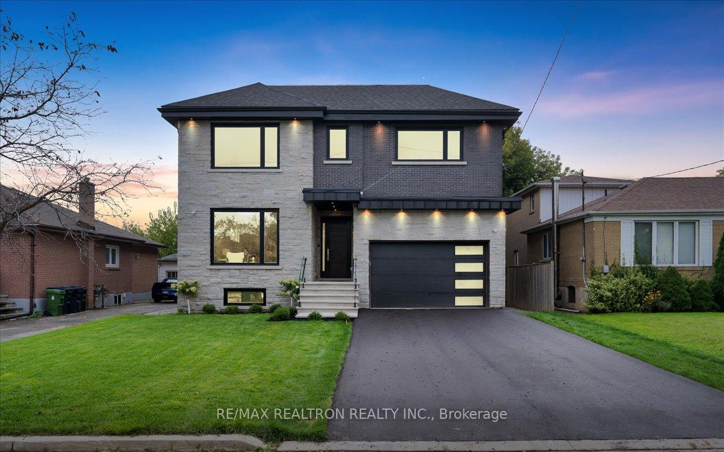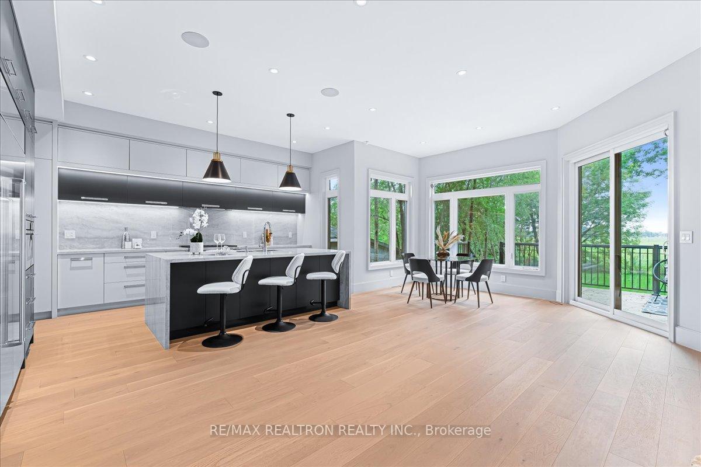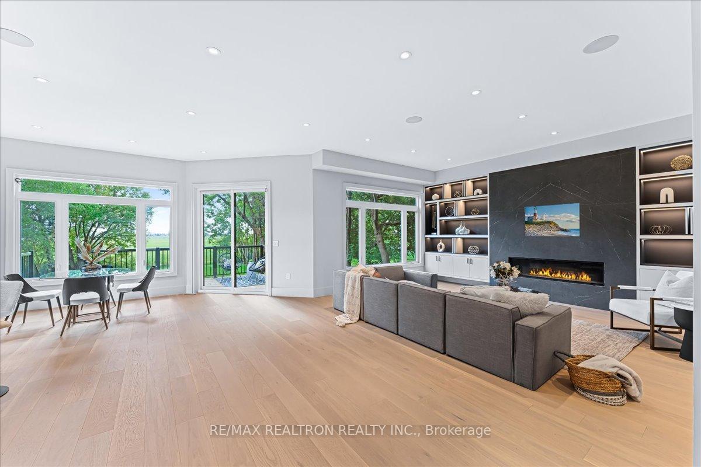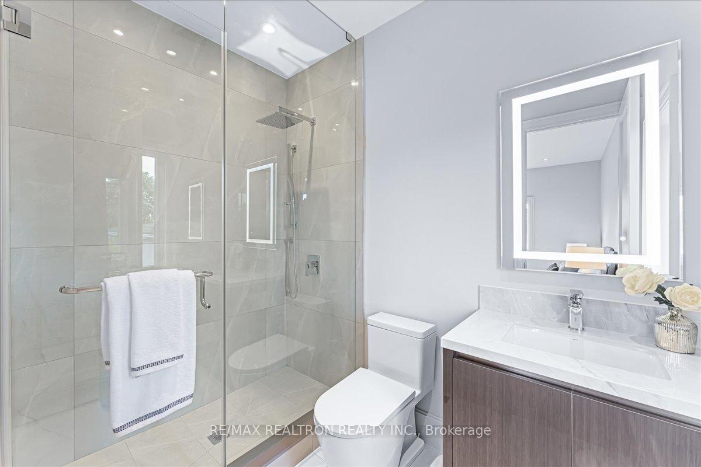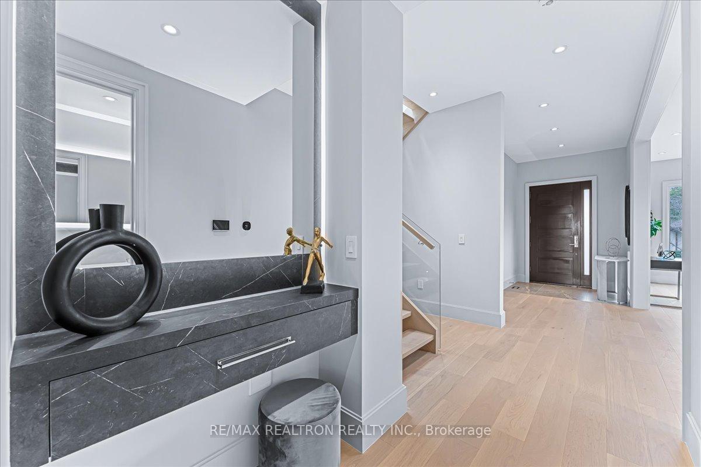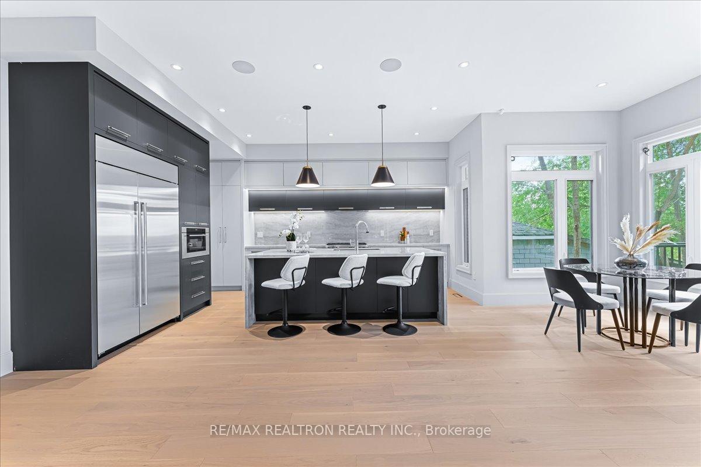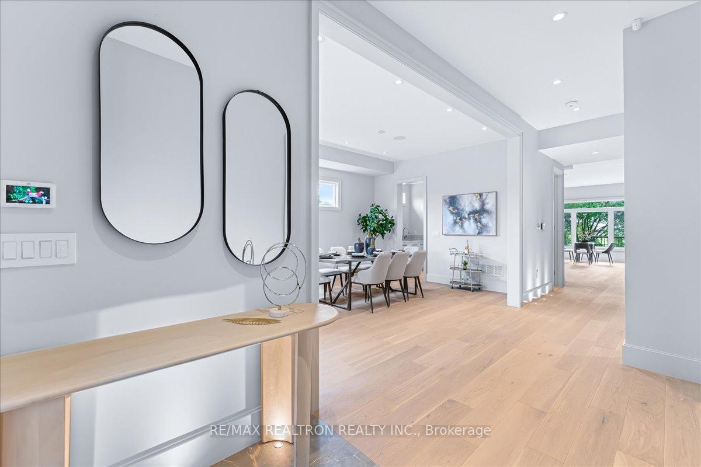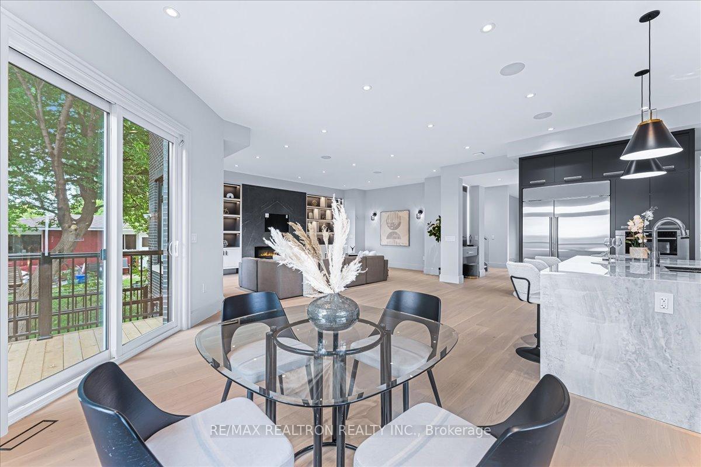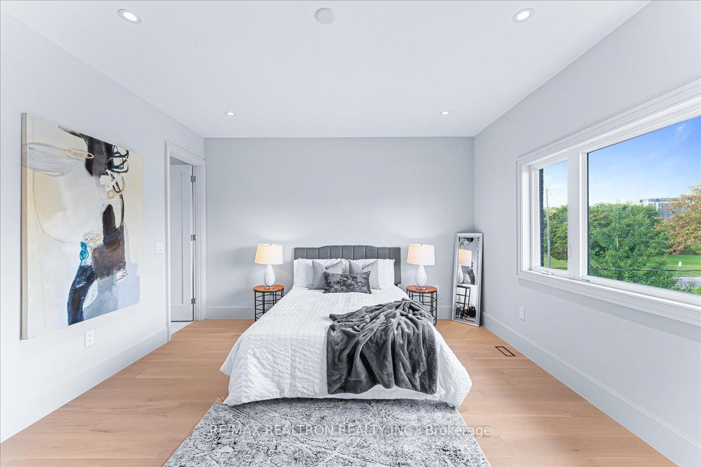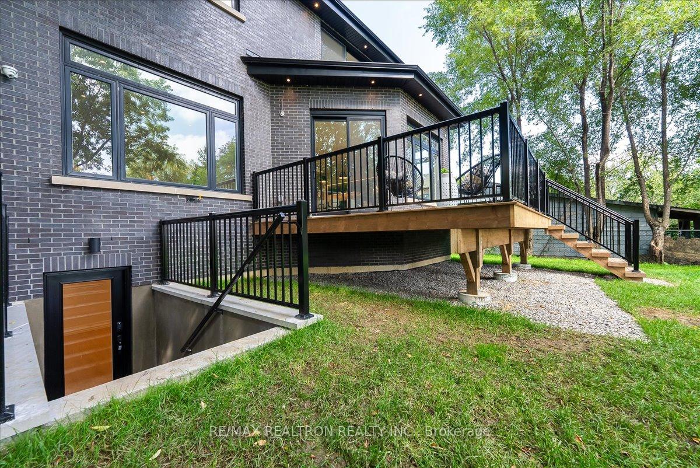$3,338,000
Available - For Sale
Listing ID: C9369222
275 Reiner Rd , Toronto, M3H 2M5, Ontario
| Modern , Gorgeous Custom Built Home Situated In The Prestigious Clanton Park Community. This Magnificent Home Boasts a Meticulously Finished For Modern Living To Maximize Comfort, Efficiency And Functionality.Unobstructed Green view!! Attention To Detail Is On Full Display In All Aspects Of This Home .Thoughtful Design Affords An Abundance Of Natural Light Throughout. The chef's Kitchen Outfitted With Top-Of-The-Line Appliances With A Walk-Out To The Backyard Deck. High ceilings with Skylights. 10 ft ceiling Primary Retreat Features A Spa-Like 6-Piece Ensuite w/heated flr, smart toilet And An Expansive Walk-In Close W Skylight. Each Of The Remaining Bedrooms Is Generously Sized And Equipped With Its Own Ensuite and Closets. Built-In Speakers.High ceilings Walkup Basement with heated floor ,2 kitchens,2nd floor Laundry. Fully Roughed- in Bsmt Laundry. Pool Size Backyard .You Have To See This House To Realize What A Rare Find It Is!! Close to Schools, Parks, Yorkdale , Shops, Subway. |
| Extras: Stainless steel Appliances:Subzero Refrigerator, Wolf Range, Built/in Microwave, built-In Hood, 2 Built in Dishwashers, 2 Sinks. Washer and Dryer.Basement: Dishwasher, Microwave. |
| Price | $3,338,000 |
| Taxes: | $6466.22 |
| Address: | 275 Reiner Rd , Toronto, M3H 2M5, Ontario |
| Lot Size: | 50.00 x 165.00 (Feet) |
| Directions/Cross Streets: | Sheppard W/ Allen Rd. |
| Rooms: | 9 |
| Rooms +: | 3 |
| Bedrooms: | 4 |
| Bedrooms +: | 1 |
| Kitchens: | 1 |
| Kitchens +: | 1 |
| Family Room: | Y |
| Basement: | Sep Entrance, Walk-Up |
| Property Type: | Detached |
| Style: | 2-Storey |
| Exterior: | Brick, Stone |
| Garage Type: | Attached |
| (Parking/)Drive: | Pvt Double |
| Drive Parking Spaces: | 4 |
| Pool: | None |
| Property Features: | Clear View, Park, Place Of Worship, Public Transit, School |
| Fireplace/Stove: | Y |
| Heat Source: | Gas |
| Heat Type: | Forced Air |
| Central Air Conditioning: | Central Air |
| Sewers: | Sewers |
| Water: | Municipal |
$
%
Years
This calculator is for demonstration purposes only. Always consult a professional
financial advisor before making personal financial decisions.
| Although the information displayed is believed to be accurate, no warranties or representations are made of any kind. |
| RE/MAX REALTRON REALTY INC. |
|
|

Dir:
416-828-2535
Bus:
647-462-9629
| Virtual Tour | Book Showing | Email a Friend |
Jump To:
At a Glance:
| Type: | Freehold - Detached |
| Area: | Toronto |
| Municipality: | Toronto |
| Neighbourhood: | Clanton Park |
| Style: | 2-Storey |
| Lot Size: | 50.00 x 165.00(Feet) |
| Tax: | $6,466.22 |
| Beds: | 4+1 |
| Baths: | 6 |
| Fireplace: | Y |
| Pool: | None |
Locatin Map:
Payment Calculator:

